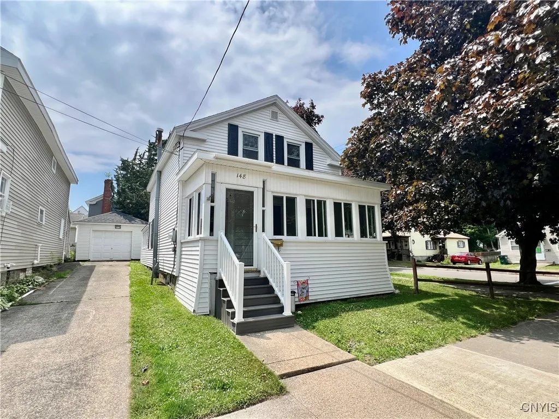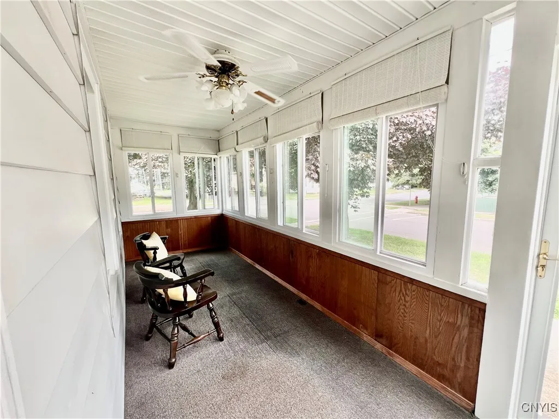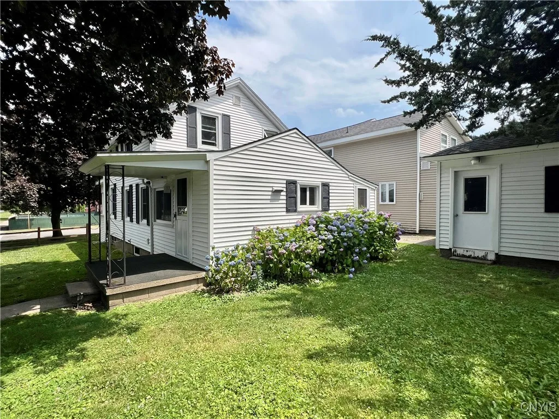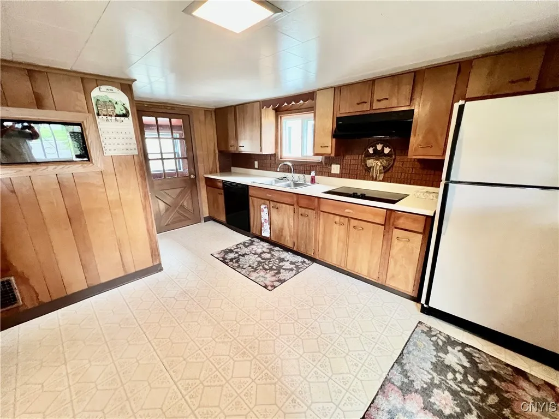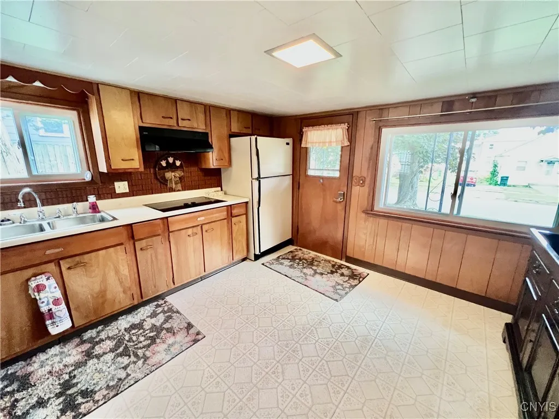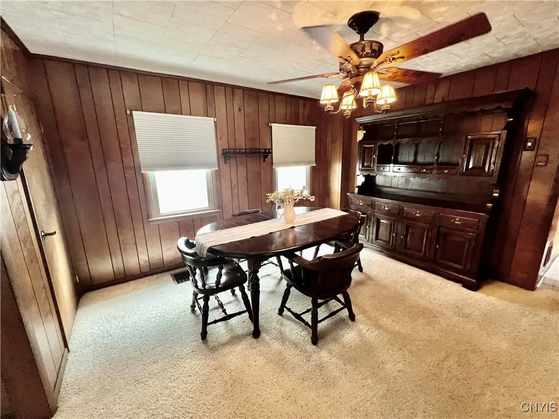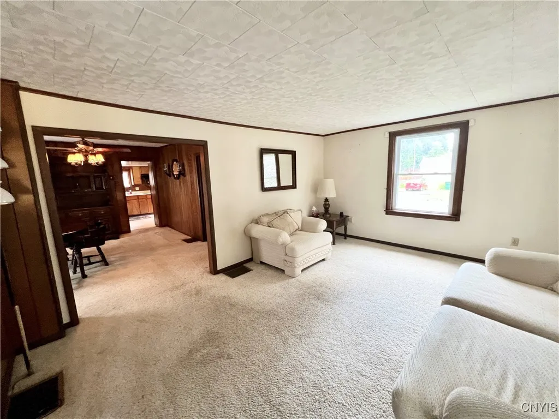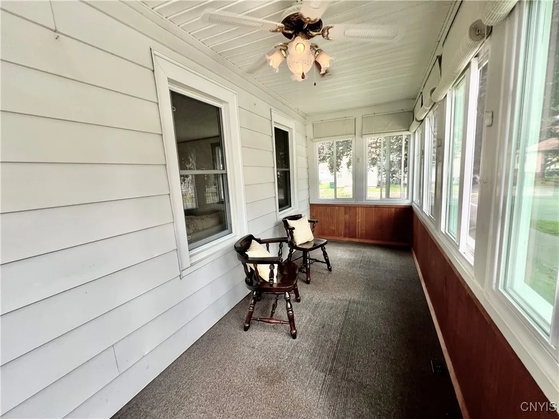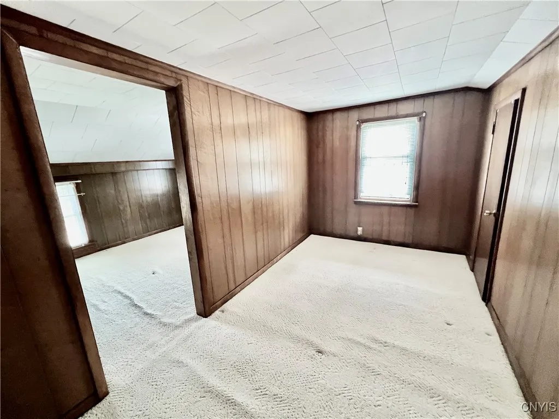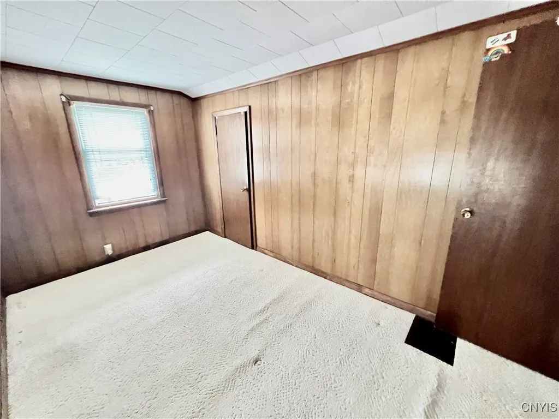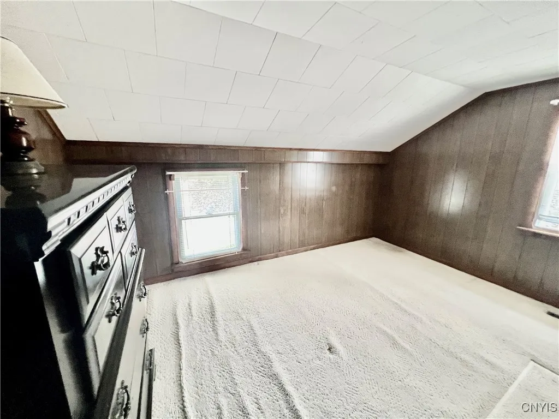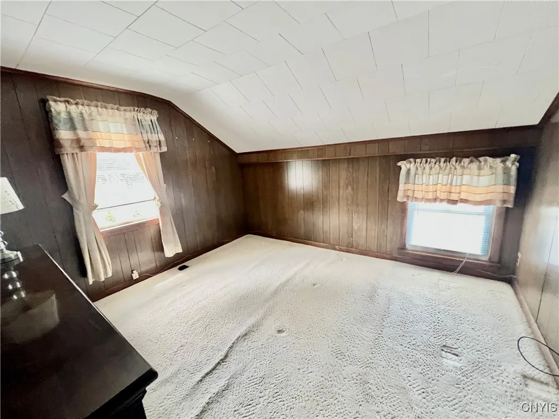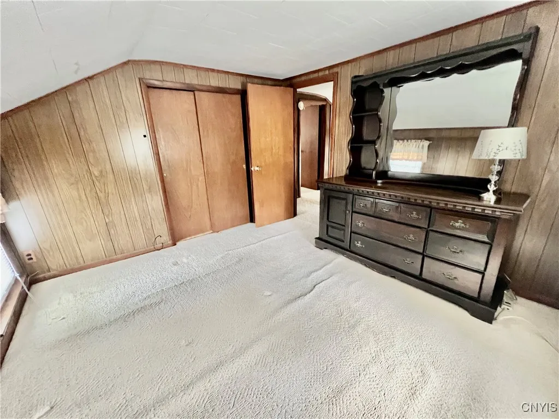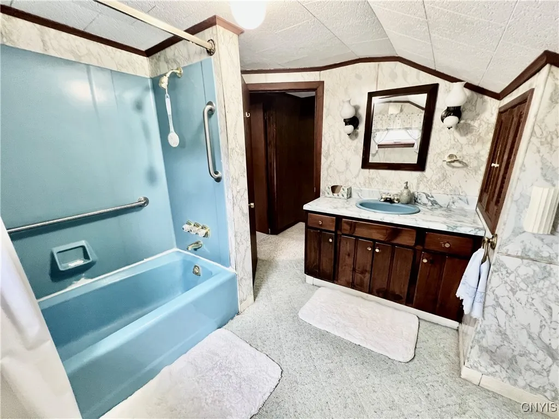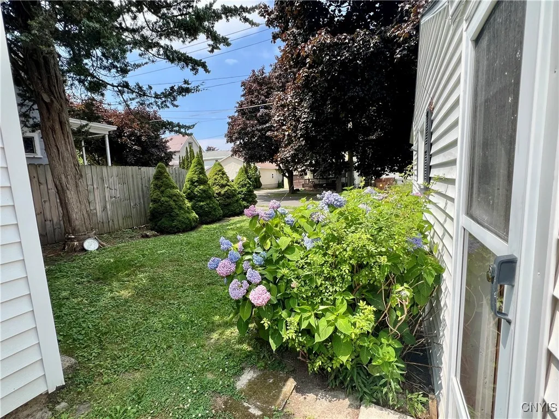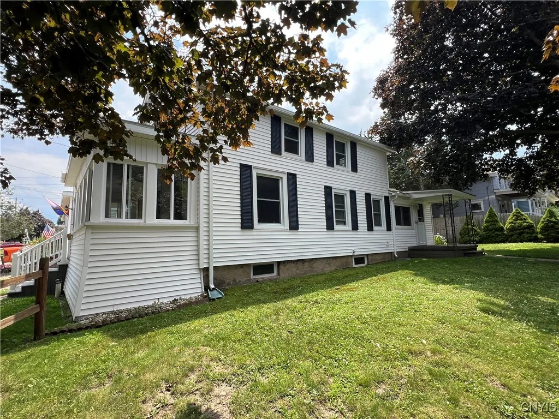Price $124,900
148 East 9th Street, Oswego, New York 13126, Oswego, New York 13126
- Bedrooms : 2
- Bathrooms : 1
- Square Footage : 1,123 Sqft
- Visits : 2 in 10 days
Take a look at this wonderfully maintained 2-bed, 1.5-bath home sitting on a corner lot, just moments from Fort Ontario. The upstairs has two bedrooms, with the possibility of creating a third bedroom. The home’s full bath is also located on the second floor. On the main floor, you’ll find a kitchen with breakfast nook located in the back of the home, while the formal dining room sits in the middle and the large living room is in the front of the house. The main floor laundry with half-bath is spacious and conveniently located. Go ahead and relax on the home’s enclosed sun porch, with storm windows and screens. The concrete driveway, located to the left of the house, leads to a one-car garage and relaxing backyard. This house is poised to be your new home with just one look.



