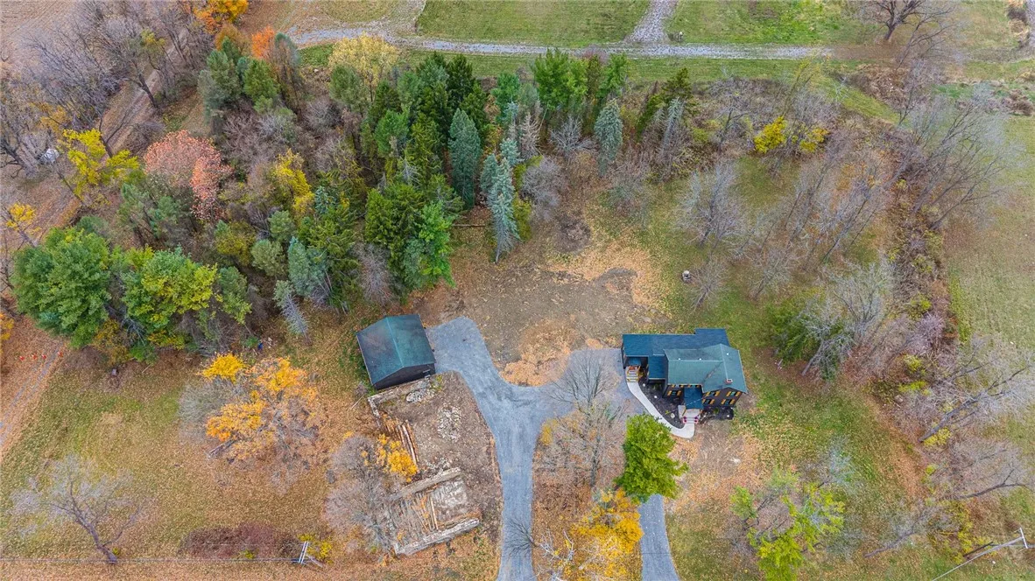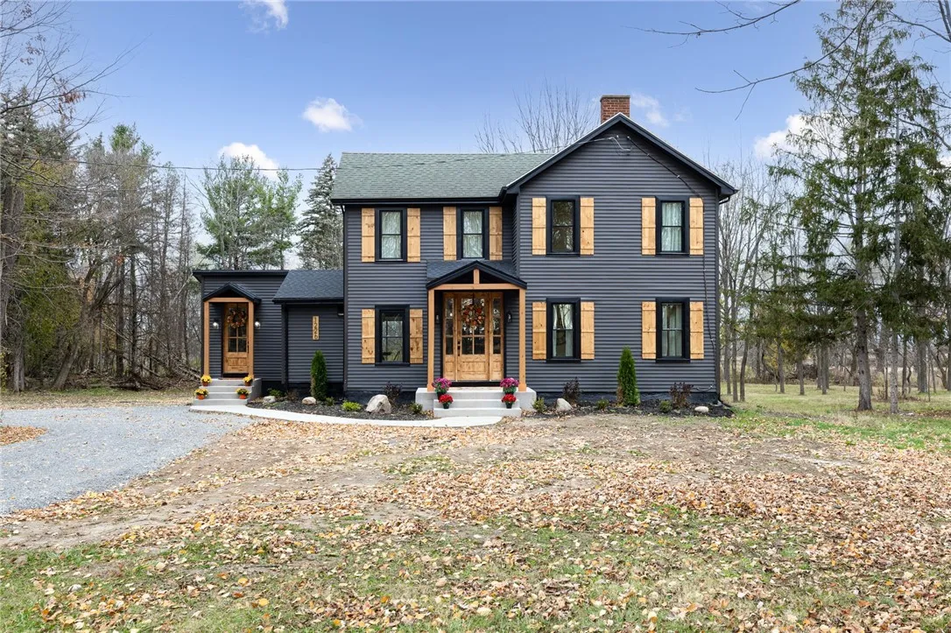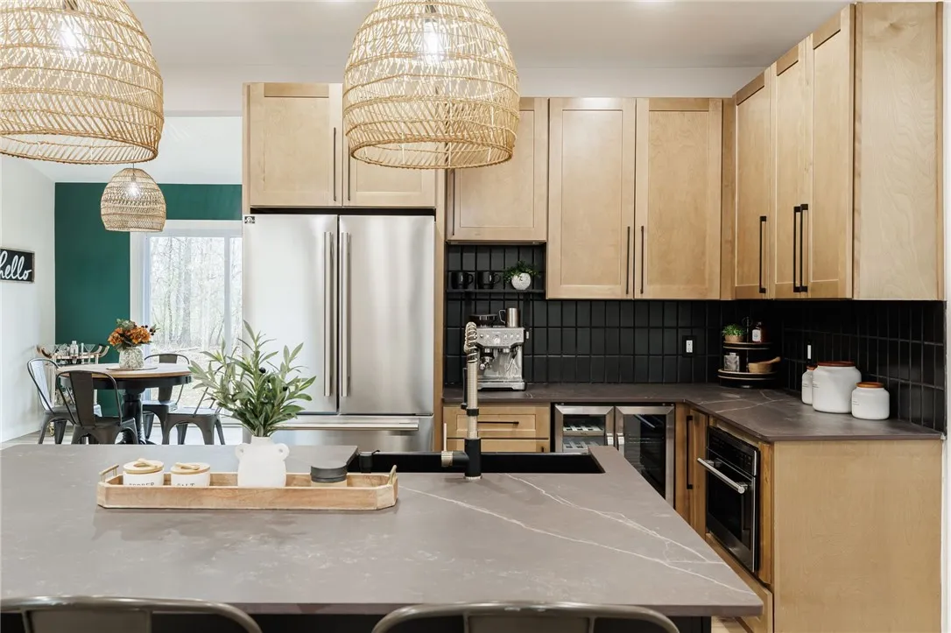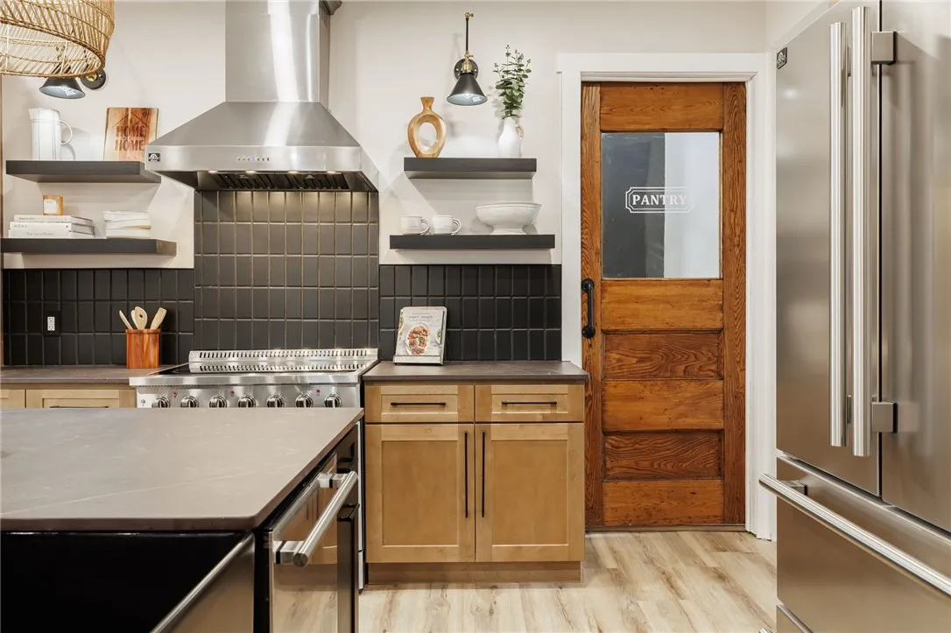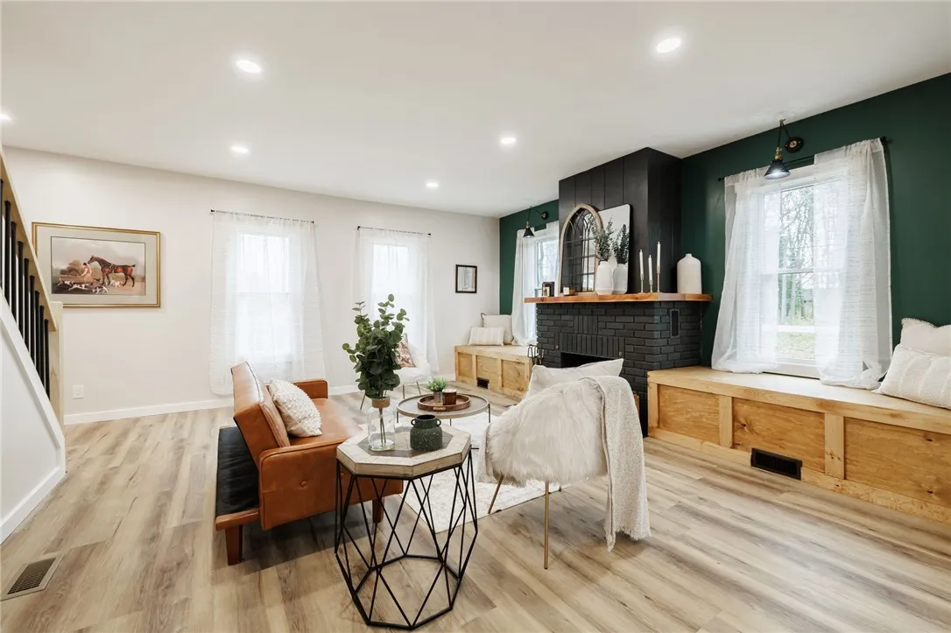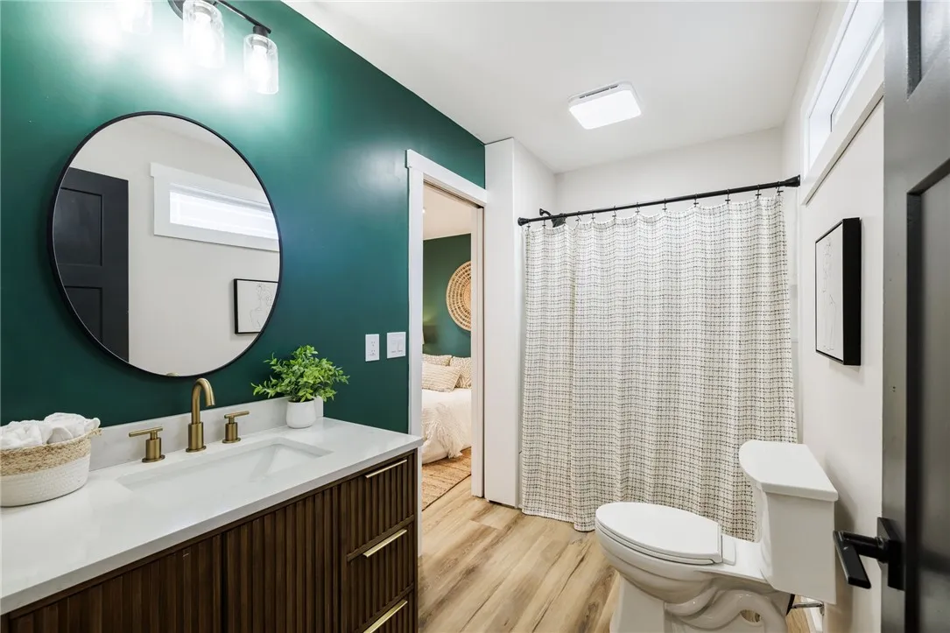Price $550,000
1226 North Road, Wheatland, New York 14546, Wheatland, New York 14546
- Bedrooms : 4
- Bathrooms : 2
- Square Footage : 2,055 Sqft
- Visits : 2 in 10 days
Welcome to 1226 North Road — a true Scottsville showstopper!
This completely transformed 4-bedroom, 2.5-bath colonial sits proudly on just over 3 acres and blends modern luxury with timeless charm. From the moment you arrive, the brand-new vinyl siding, windows, and wrap-around stone/gravel driveway set the tone for a move-in-ready masterpiece.
Step inside to soaring 8-foot doors, an elegant open-concept layout, and a stunning new kitchen featuring gleaming stainless steel appliances and a massive walk-in pantry (shelves to be added before closing). Every inch of this home has been thoughtfully designed, including a brand-new 2025 furnace, A/C, and hot water tank — ensuring comfort and efficiency for years to come. The 2019 septic and completely new addition make this home feel like new construction with the charm of country living.
Enjoy over 3 acres of peaceful privacy while being just minutes from local conveniences — the perfect blend of space, style, and serenity. Don’t miss your chance to make this dream home yours!
Open Houses:
• Saturday, Nov 8 | 11:00 AM – 1:00 PM
• Sunday, Nov 9 | 10:30 AM – 12:30 PM
• Tuesday, Nov 11 | 4:00 PM – 7:00 PM
Delayed Negotiations: Friday, Nov 14 at 12:00 PM
Note: This house had additions put on and the new square footage was provided by the builder.




