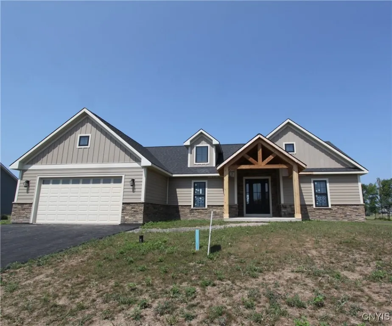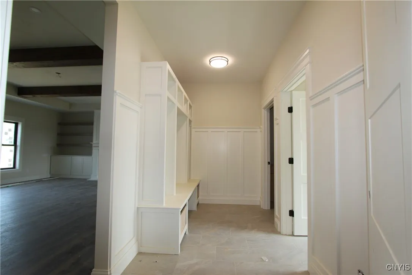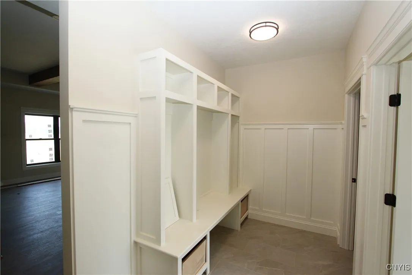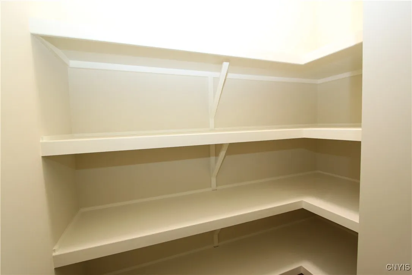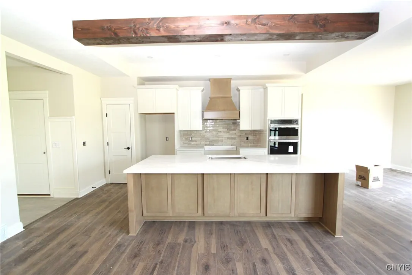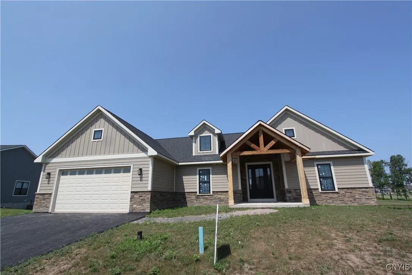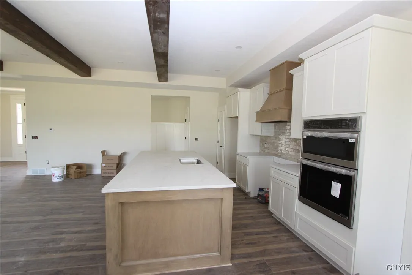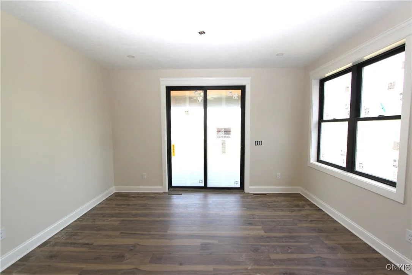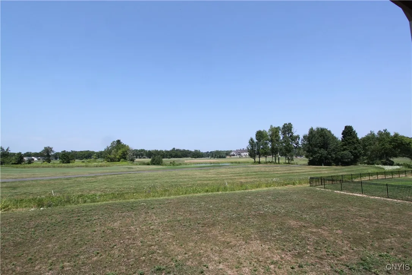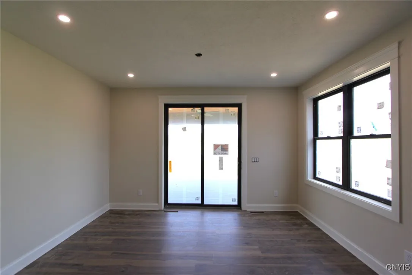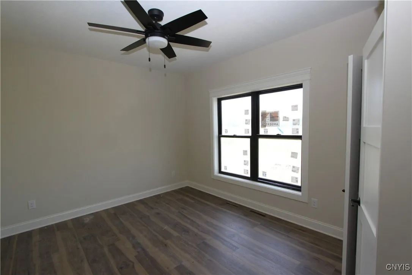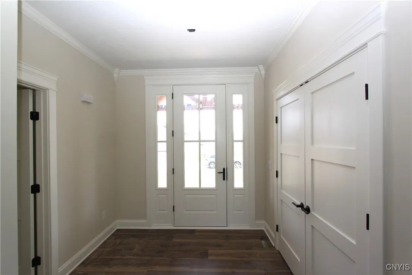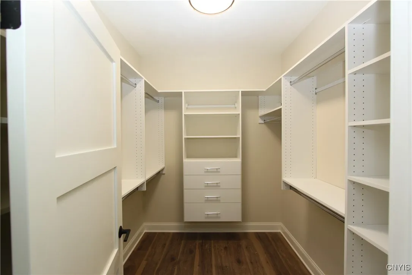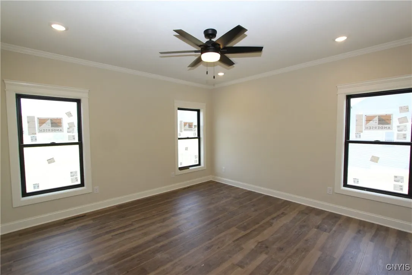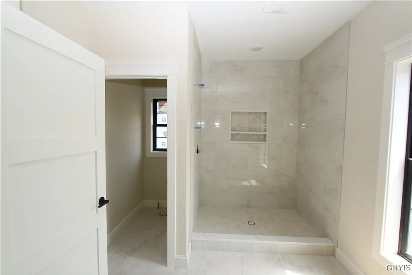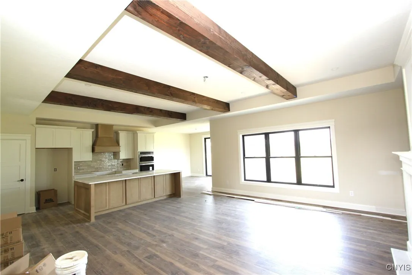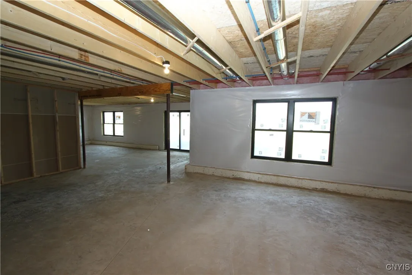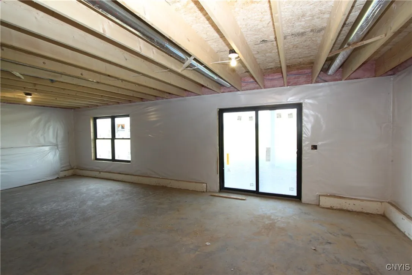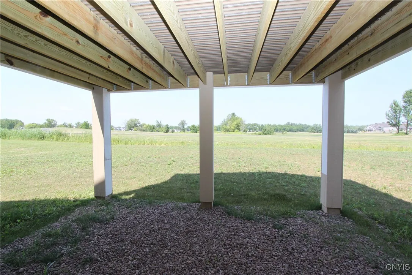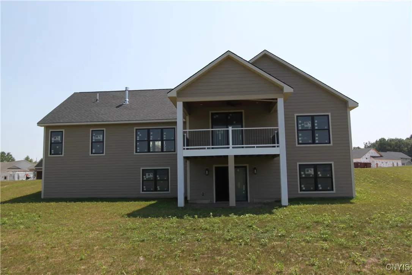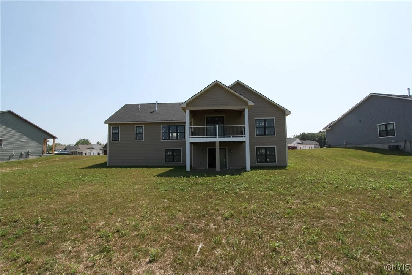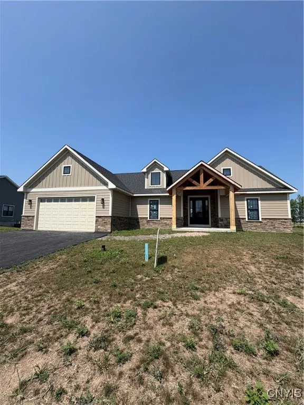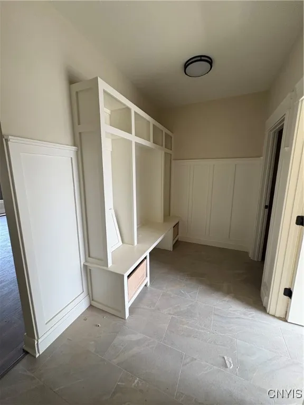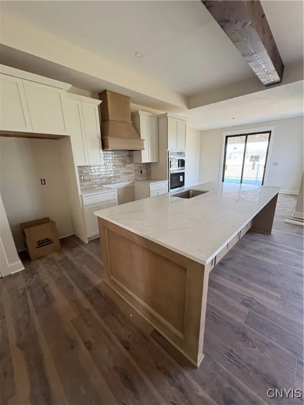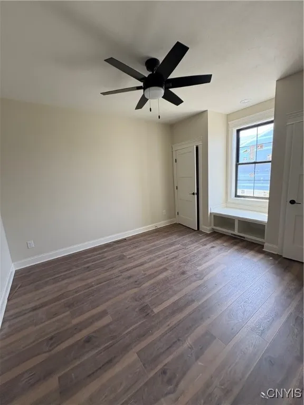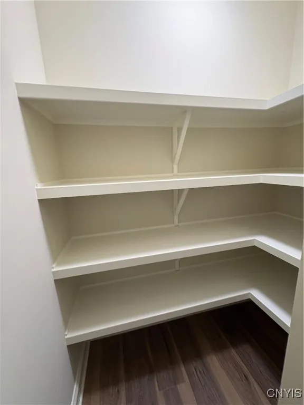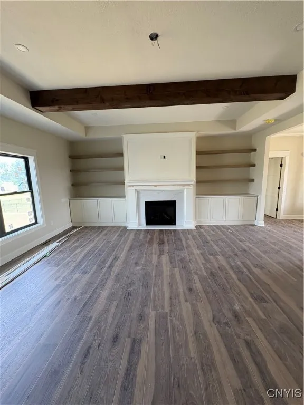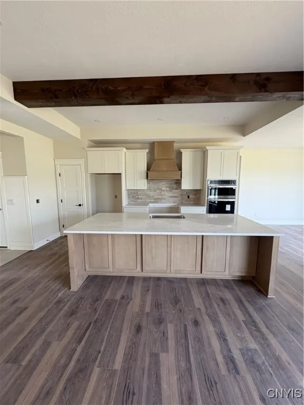Price $896,500
3505 Tall Tree Lane Lane, Lysander, New York 13027, Lysander, New York 13027
- Bedrooms : 3
- Bathrooms : 2
- Lot Area : 20,903 Sqft
- Visits : 3 in 10 days
Exquisite New Ranch Home by J. Alberici & Sons, Inc. QUICK CLOSING
Experience refined living in this newly constructed ranch home, masterfully designed with timeless elegance and premium finishes. Overlooking the Timber Banks Golf Clubhouse and the 10th fairway, this residence offers a lifestyle defined by sophistication and convenience.
The KITCHEN showcasing Kraft Maid shaker cabinetry, quartz countertops, and high-end stainless steel appliances. A generous walk-in pantry and large center island elevate both form and function.
Entertain in style within the expansive great room, enhanced by a tray-and-beamed ceiling, custom built-ins, floating shelves, and a striking gas fireplace. The dining area seamlessly connects to a covered maintenance-free deck, where golf course views create the perfect backdrop.
Retreat to the primary suite, complete with crown molding, a custom walk-in closet, and a luxurious en suite bath featuring a tiled spa shower, dual vanities with makeup counter, private water closet, and premium tile finishes.
Mudroom with custom cubbies and shaker trim
Nestled in the prestigious Timber Banks Golf & Marina Community, just minutes from fine dining, shopping, and major highways, this move-in-ready home offers a rare blend of luxury, comfort, and location.
Welcome to your dream home in the heart of the Timber Banks Golf & Marina Community—a neighborhood known for its beauty, convenience, and sense of community. Overlooking 10th fairway. this newly built ranch is designed for both comfortable everyday living.
Enjoy meals in the dining room or step outside onto the covered back deck—perfect for barbecues, game nights, or simply relaxing while taking in the views.
Practical details make life easier:
Mudroom with built-in cubbies for coats, shoes, and backpacks
Full walk-out basement with natural light and space to expand as your needs grow
Close to everything—just one block from the YMCA, one mile to Persimmons Restaurant, and minutes from highways and shopping
Move-in ready and waiting for you!



