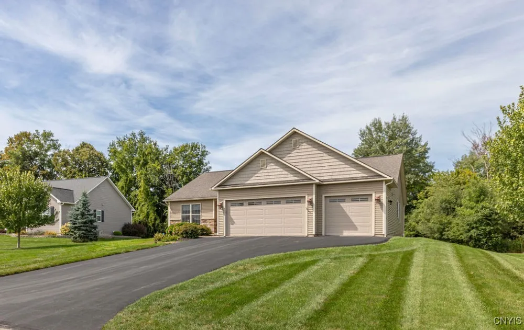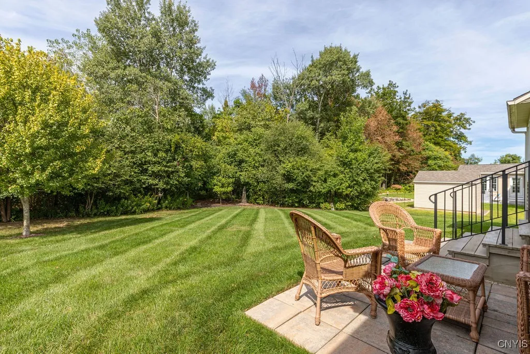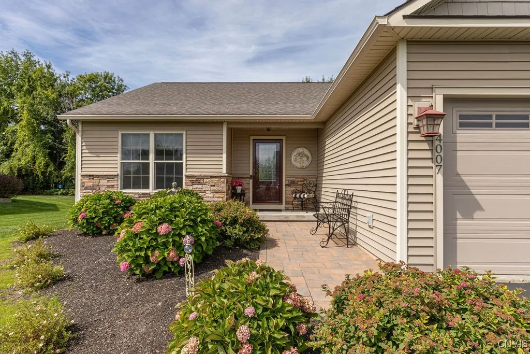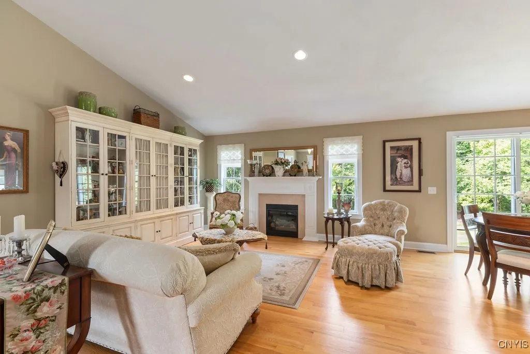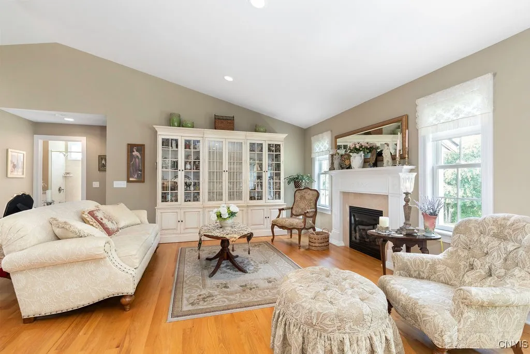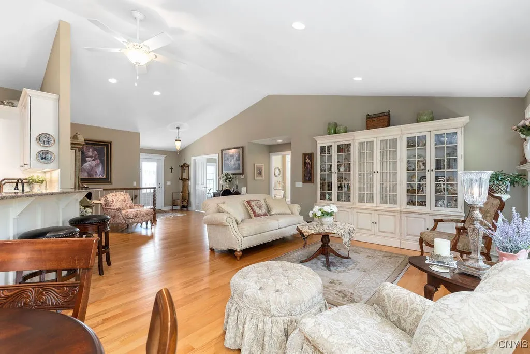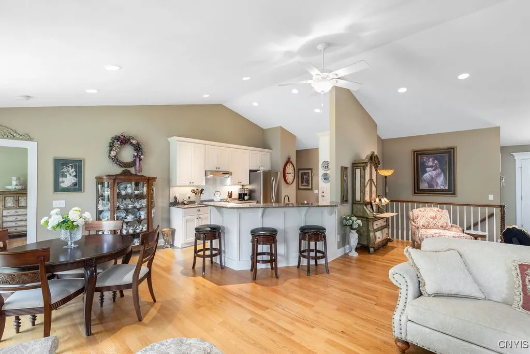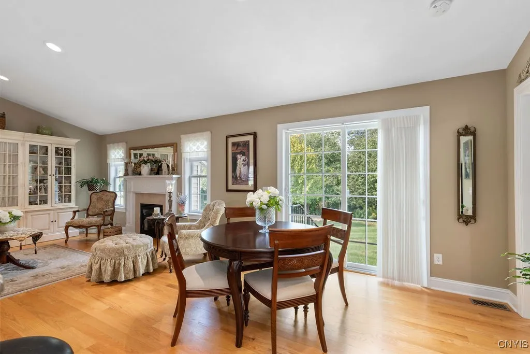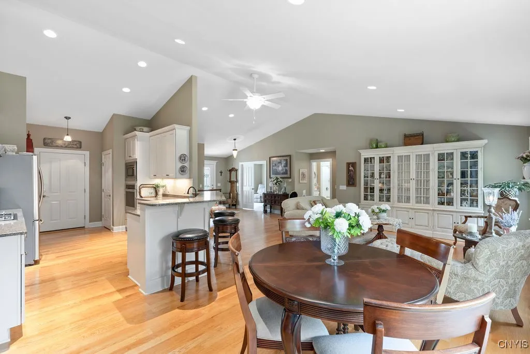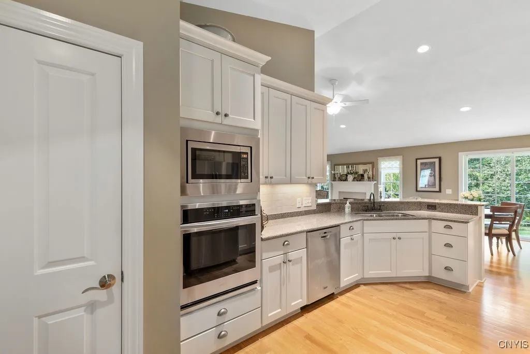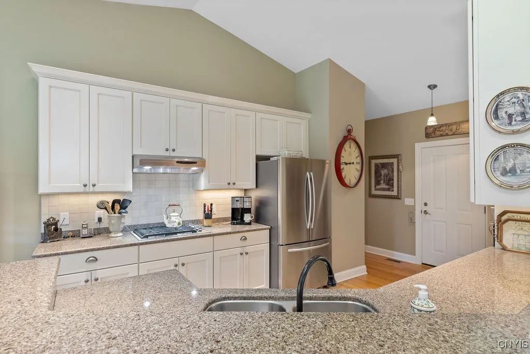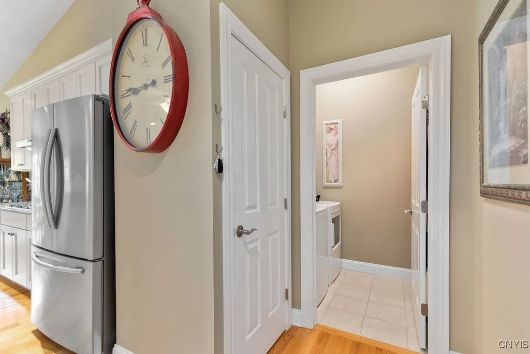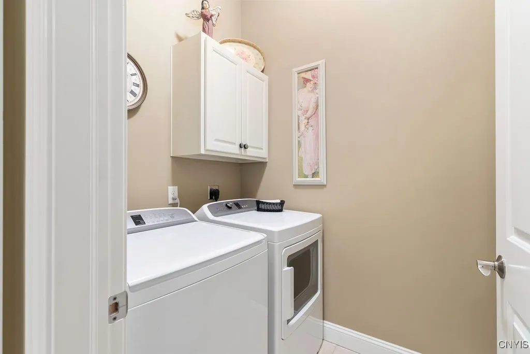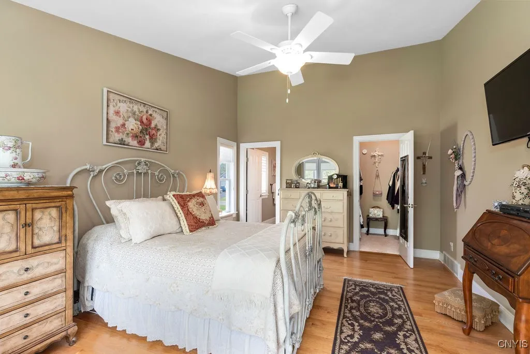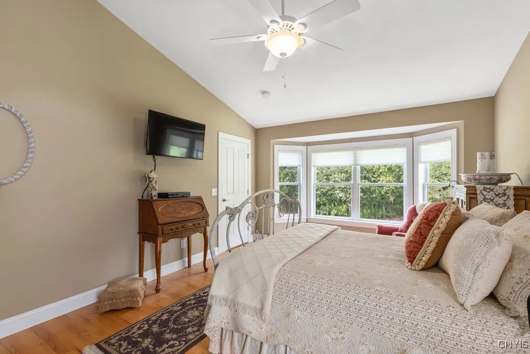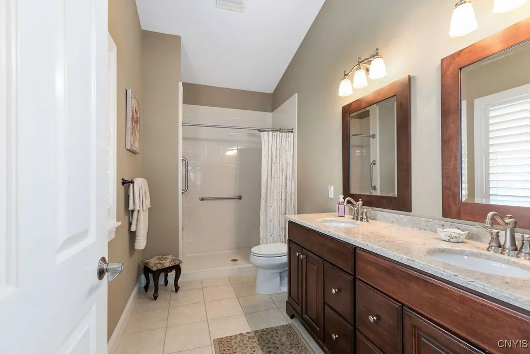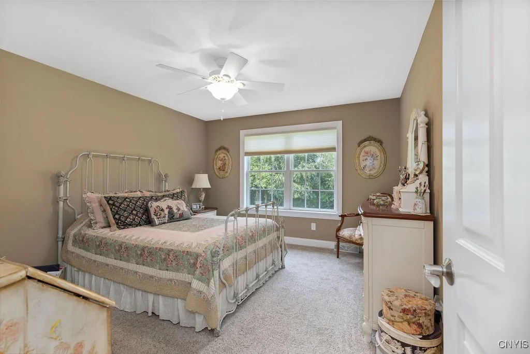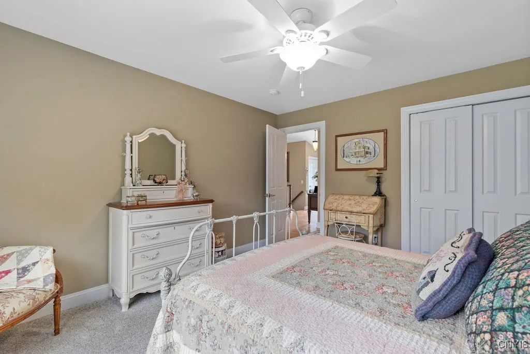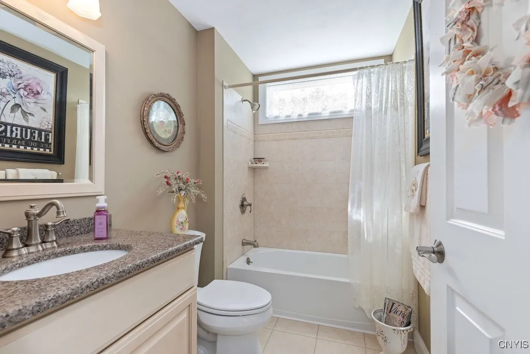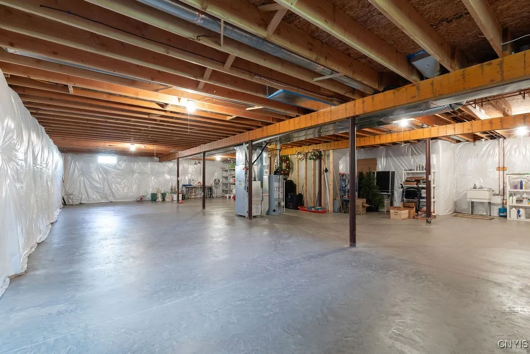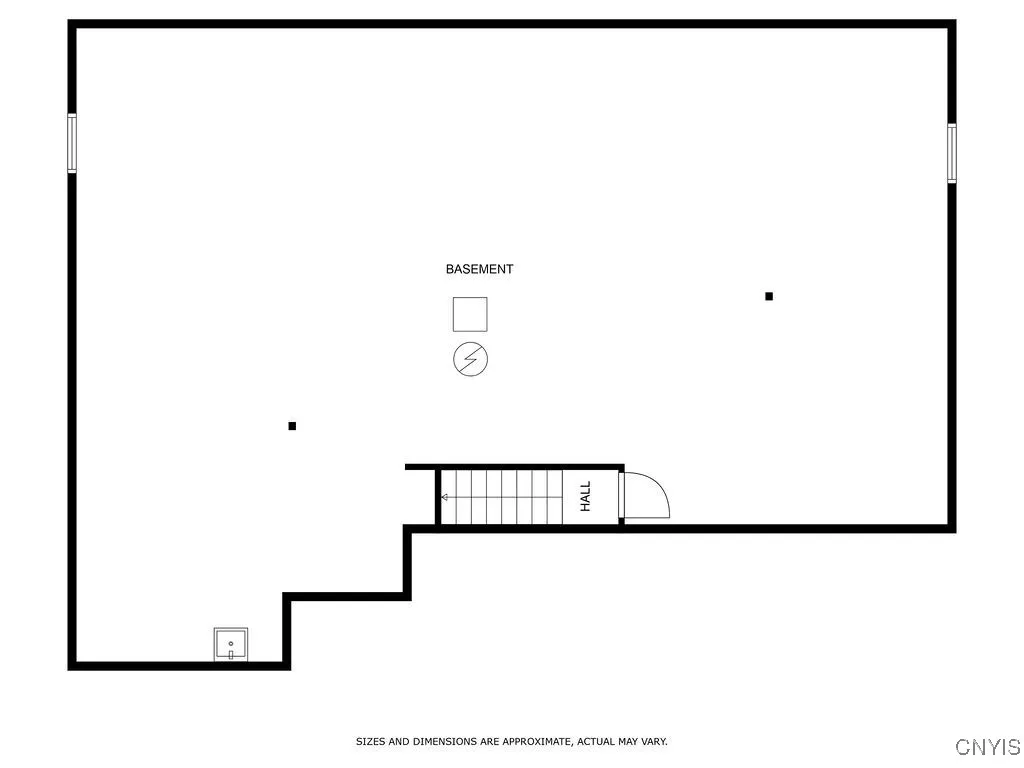Price $399,900
4007 Brick Kiln Drive, Sullivan, New York 13037, Sullivan, New York 13037
- Bedrooms : 3
- Bathrooms : 2
- Square Footage : 1,717 Sqft
- Visits : 2 in 10 days
Your dream ranch is here!
Welcome to this beautifully designed 3-bedroom, 2-bath ranch, built in 2014 and thoughtfully crafted for both comfort and style.
Step inside to find an inviting open floor plan with a spacious great room showcasing expansive cathedral ceilings and timeless hardwood floors throughout the main living areas. A gas fireplace adds a cozy focal point while the open layout flows seamlessly into the dining areas and kitchen, where granite countertops, a breakfast bar, and ample cabinetry make both cooking and entertaining a delight!
The primary suite offers a private retreat with its own full bath, while two additional bedrooms provide flexibility for family, guests, or a home office. A full unfinished basement presents endless possibilities for a workshop, future living space or extra storage.
Practical amenities include a first floor laundry room, central air, a 3-car attached garage, and low-maintenance landscaping, giving you more time to relax and enjoy the comfort and quality of your home . Whether you’re hosting gatherings, cozying up by the fireplace, or sipping coffee at the breakfast bar, this home is designed to fit your lifestyle!



