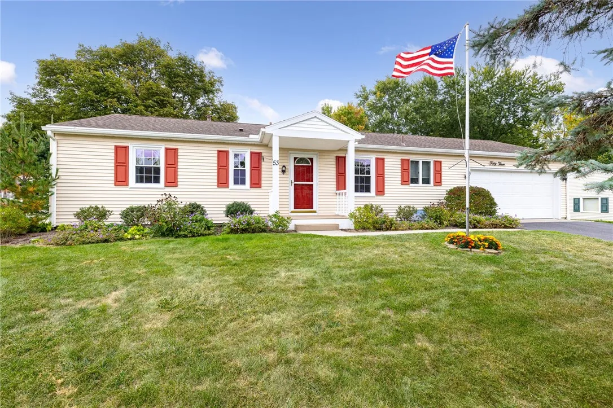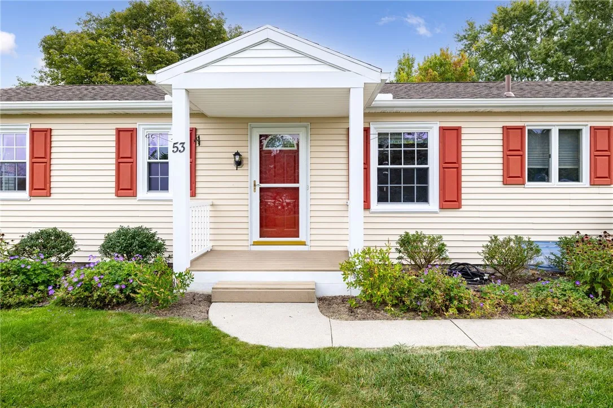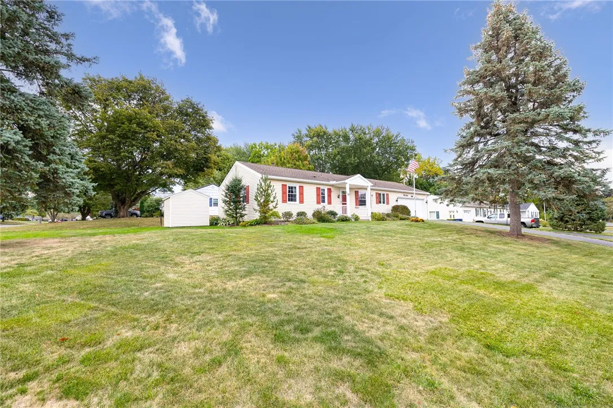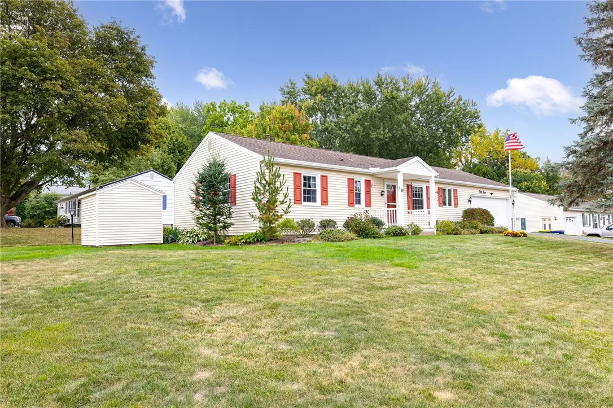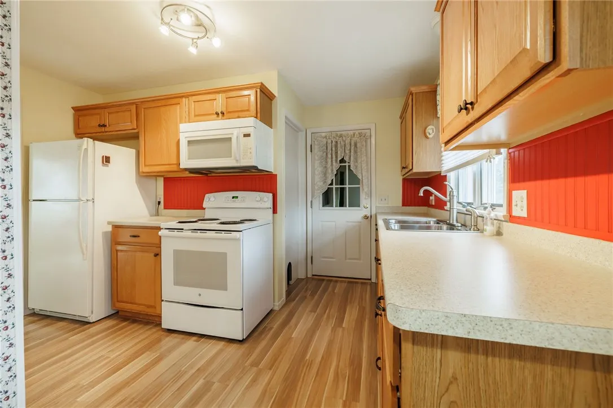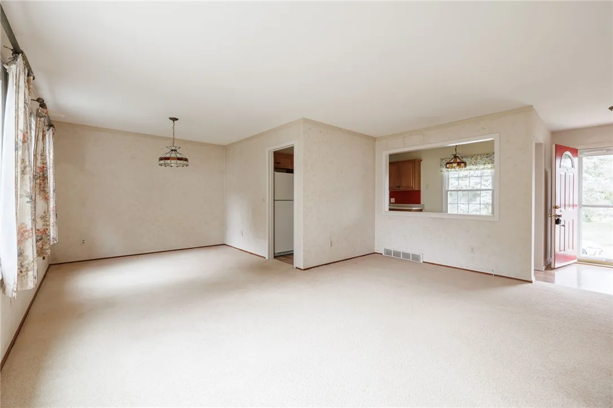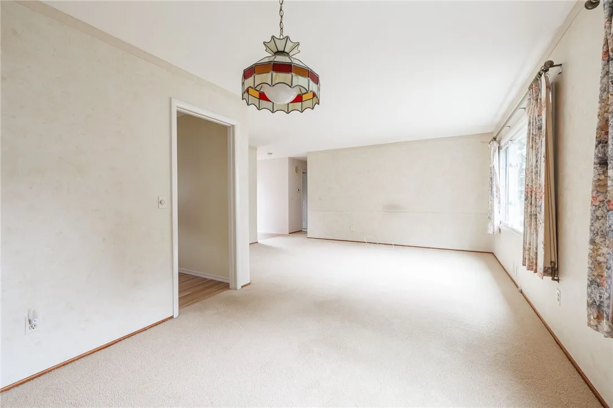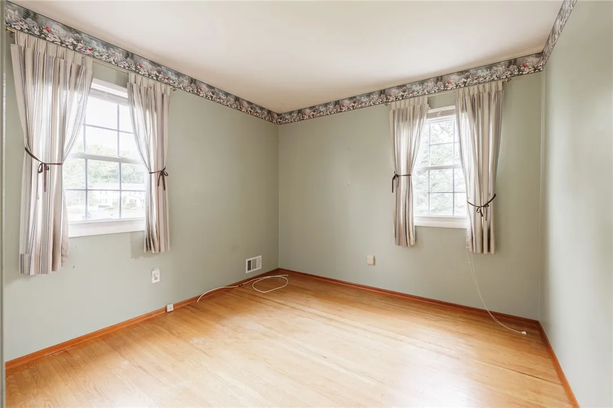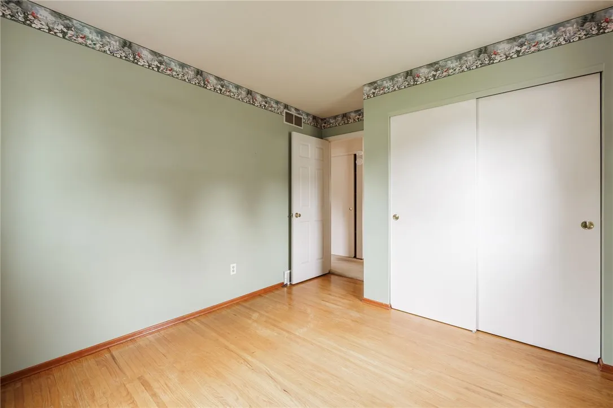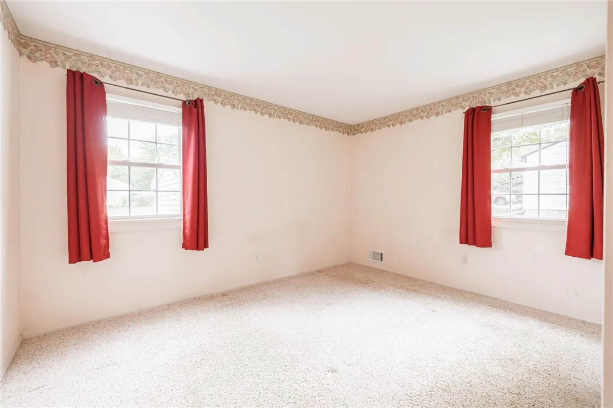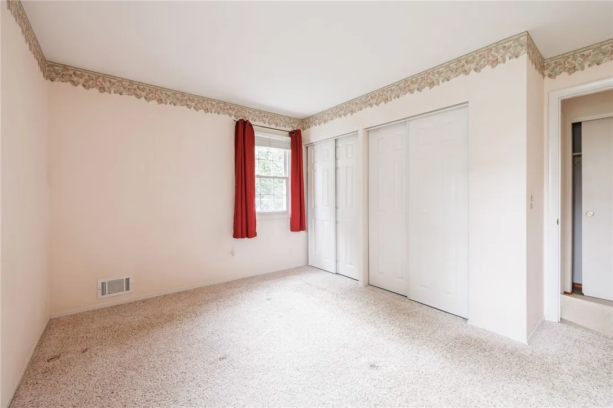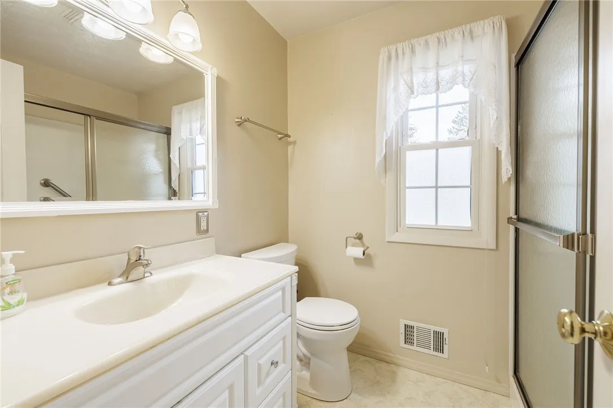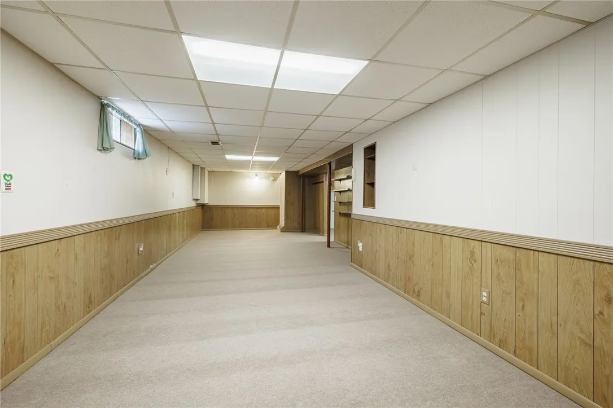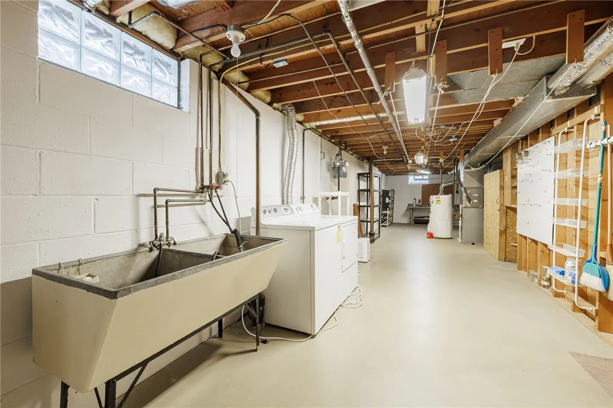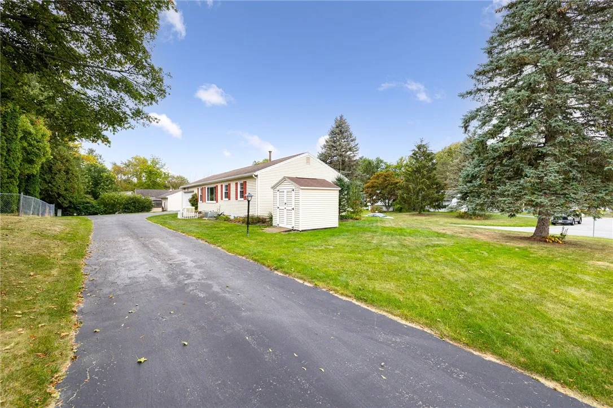Price $199,900
53 Campfire Road South, Henrietta, New York 14467, Henrietta, New York 14467
- Bedrooms : 3
- Bathrooms : 1
- Square Footage : 1,056 Sqft
- Visits : 2 in 10 days
Welcome to this charming ranch in a desirable, low-traffic Henrietta neighborhood! Perfectly situated on a spacious corner lot, this home offers over 1,000 sq ft of single-floor living with easy access to the NYS Thruway, Wegmans, Mendon, Henrietta, and more. A welcoming front porch with walkway, fantastic curb appeal, low-maintenance vinyl siding, and a 2-car garage with dual driveways and double-sided access set the stage. Step inside to the open-concept layout, where the bright living room flows seamlessly into the formal dining space and continues into the updated eat-in kitchen with newer cabinets/counters, updated flooring, some new appliances, and plenty of storage. Three comfortable bedrooms and a full bath with a newer vanity and shower complete the main floor. Don’t miss the finished basement—perfect for extra living space, a home office, or rec room. Whole-house generator included for peace of mind. This home truly offers comfort, convenience, and value in a sought-after location! Other upgrades include: Replacement windows, glass block windows, roof 2008, gutters and downspouts 2015. Negotiations begin Tuesday, September 30th at 12:00pm.



