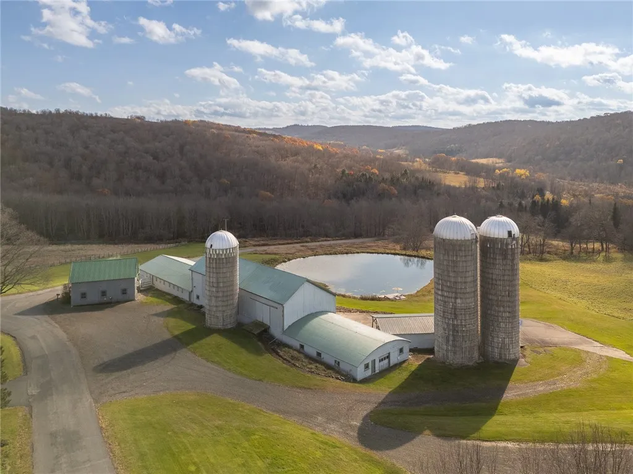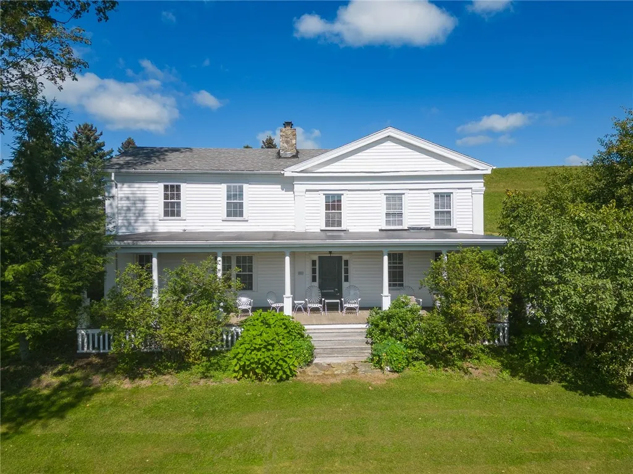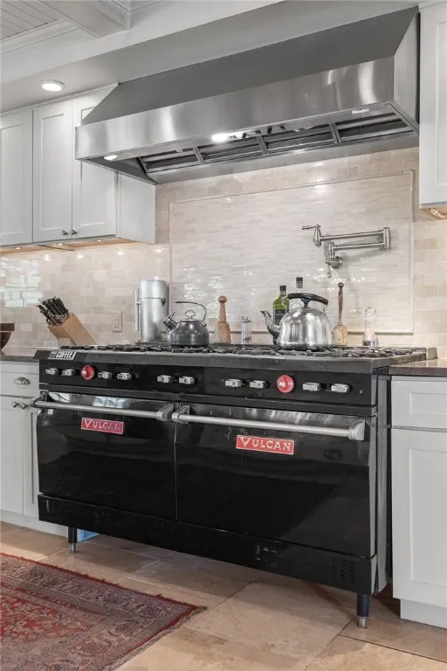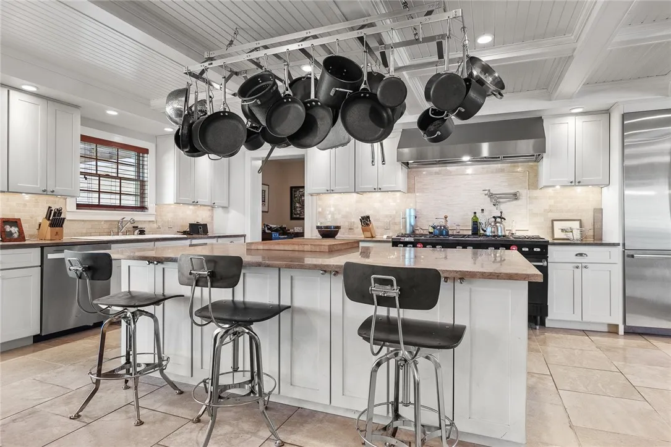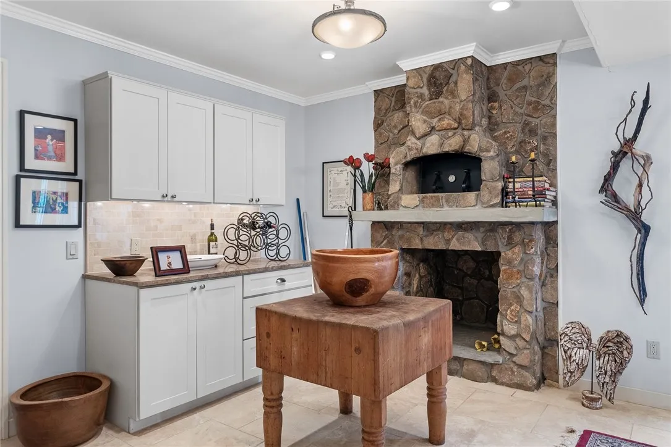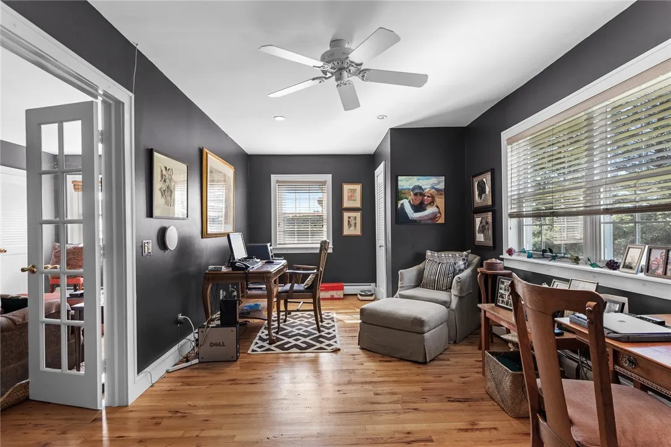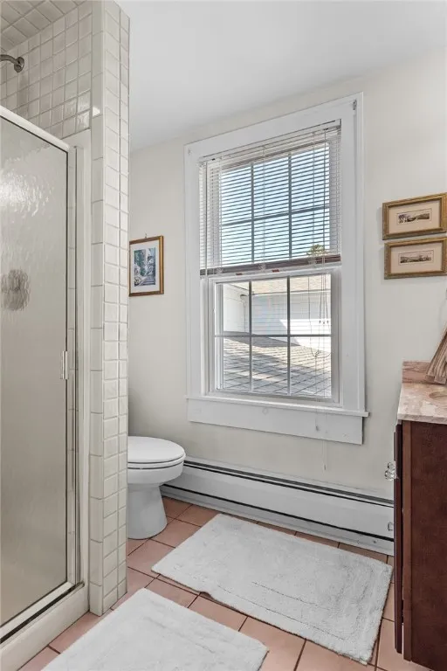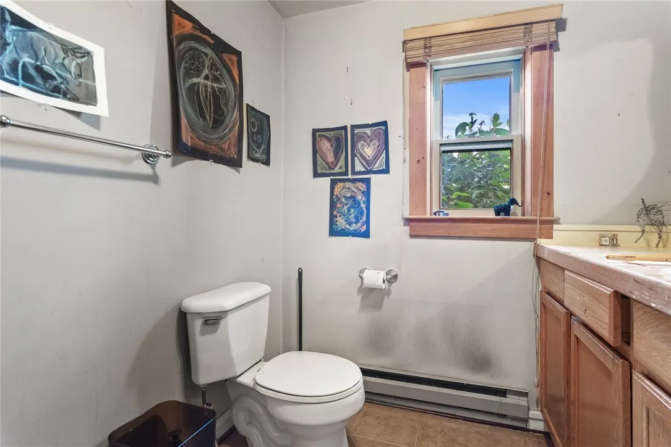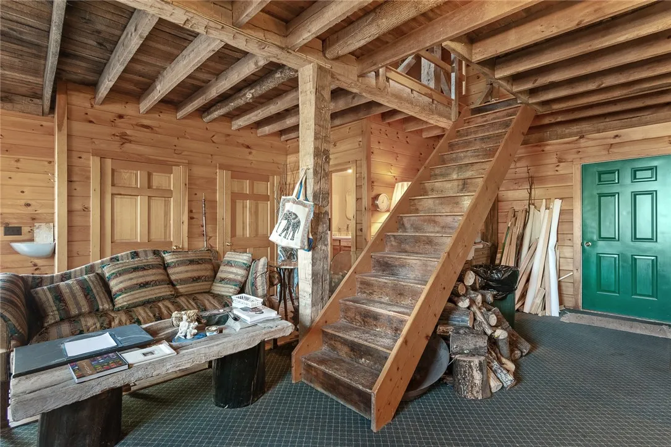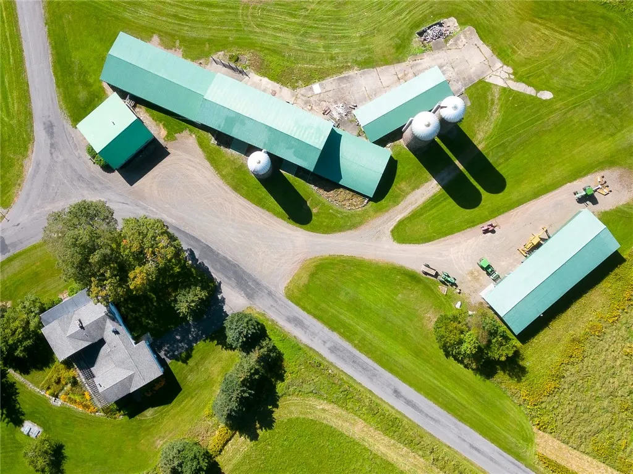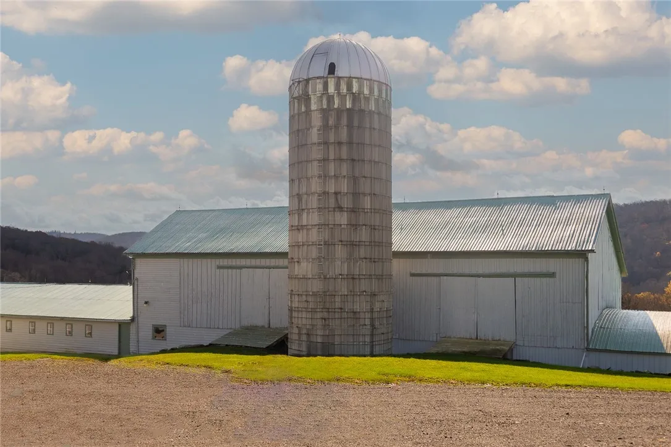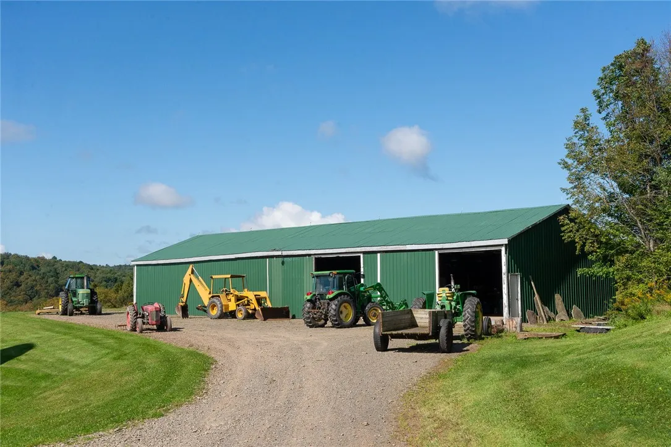Price $1,325,000
1625 Carey Rd., Franklin, New York 13775, Franklin, New York 13775
- Bedrooms : 6
- Bathrooms : 4
- Square Footage : 6,093 Sqft
- Visits : 3 in 10 days
Set on 102+ pristine acres in the heart of Franklin, New York, this exquisitely restored Greek Revival farmhouse blends timeless architecture with refined modern comfort.
The main residence offers five bedrooms, four full baths, and one half-bath, including three ensuite bedrooms and a private two-bedroom guest suite. A bright, open-concept kitchen and dining area features a chef’s kitchen with a 10-burner gas range, dual ovens, a large granite island, walk-in pantry, and a wood-fired pizza oven. The formal living room, anchored by a striking fieldstone fireplace, opens to a cozy library annex. A handsome office sits conveniently between the kitchen and main foyer, while a spacious media room, two mudrooms, a laundry room, and an attached two-car garage complete the first floor.
The primary suite features a wood-burning fireplace, generous closet space, and a luxurious bath with a soaking tub and separate shower. A second primary suite offers a steam shower and adjacent office or study. The third ensuite bedroom enjoys private access via a secondary staircase to the lower level. Two additional guest bedrooms share a well-appointed bath on the second floor.
Across a quiet country road sits a restored saltbox artist studio, showcasing hand-hewn beams, a wood-burning fireplace, and a vaulted upper level. The first floor includes a powder room, while the upper level offers an exercise and entertainment area.
A classic two-story dairy barn houses a heated workshop, the original milking parlor, and a spacious hayloft. Outfitted with three-phase electric and water service, the barn—along with the main house and artist studio—can be heated by a central wood-burning furnace. Three large, intact silos frame the barn, and a sizable pole barn provides additional storage and yet another wood-burning stove.
The grounds are as functional as they are picturesque, featuring sweeping open hay fields, wooded areas, a spring-fed pond, a meandering stream, and numerous walking trails. The pond, recently expanded and enhanced, includes a newly built pond house with a floating deck that offers the perfect vantage point to enjoy the serene landscape.







