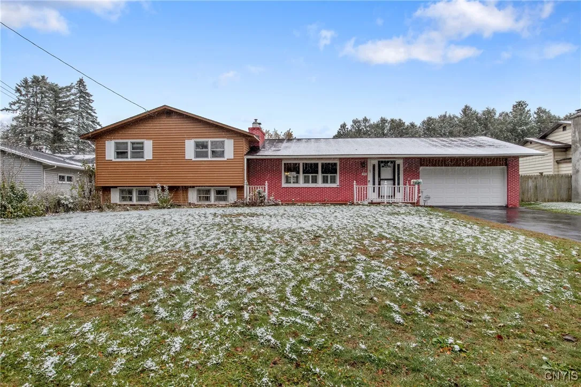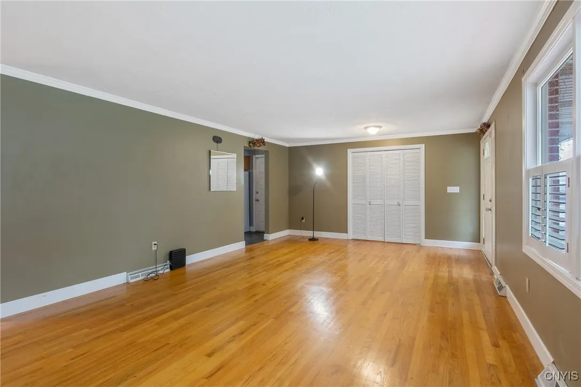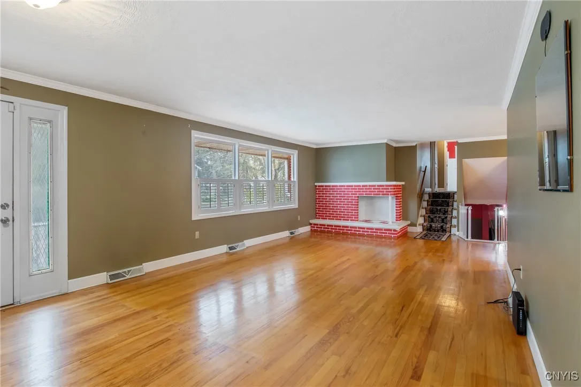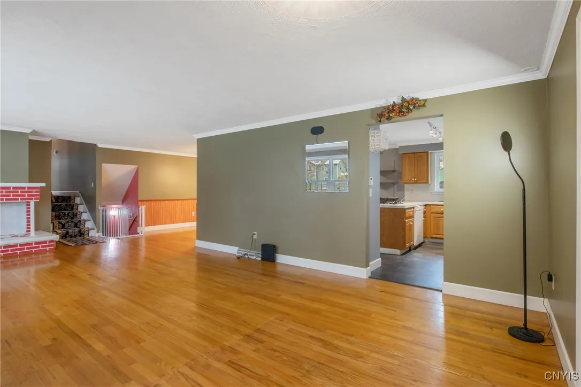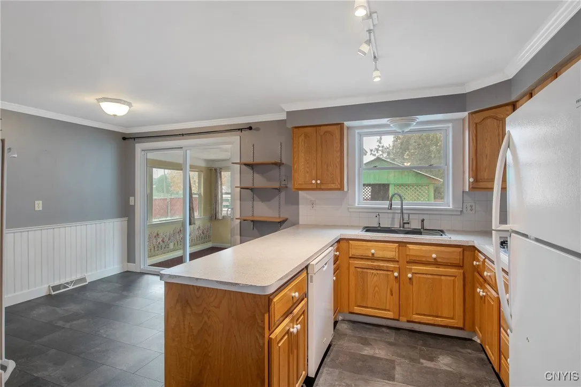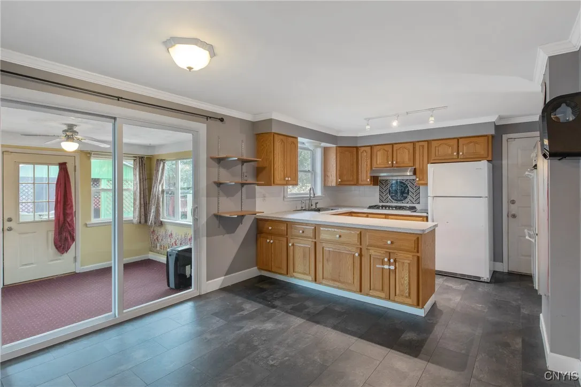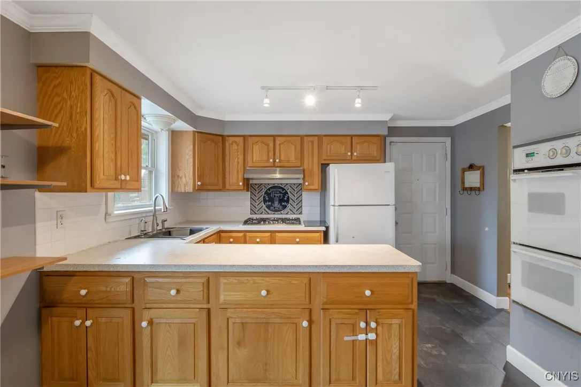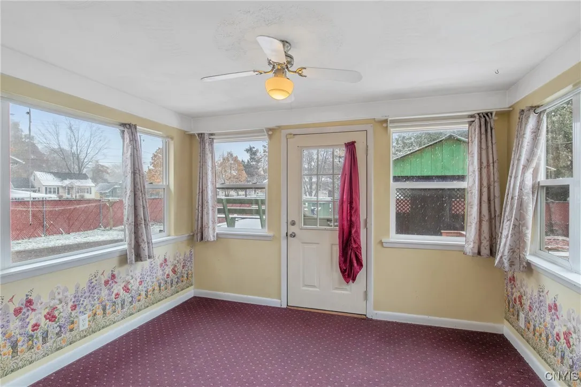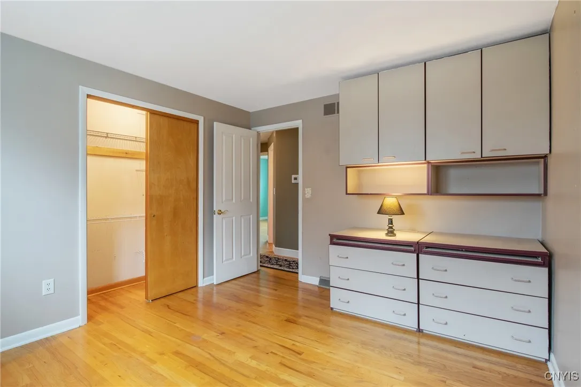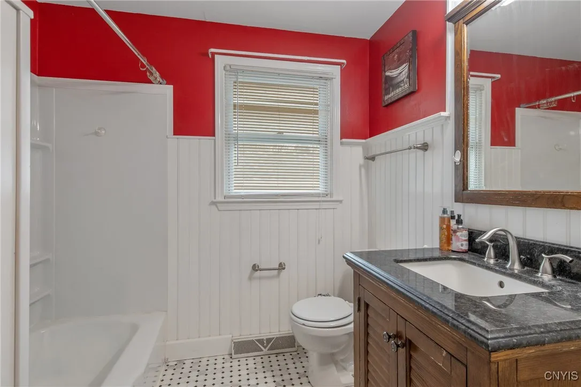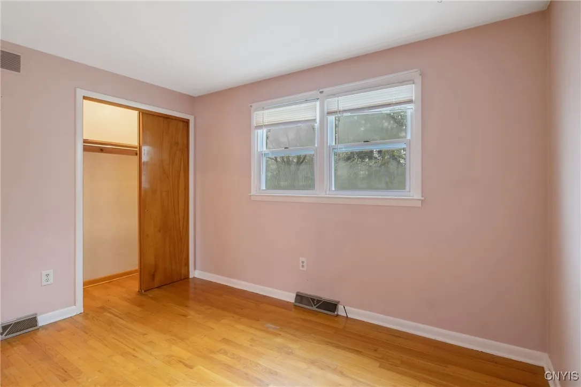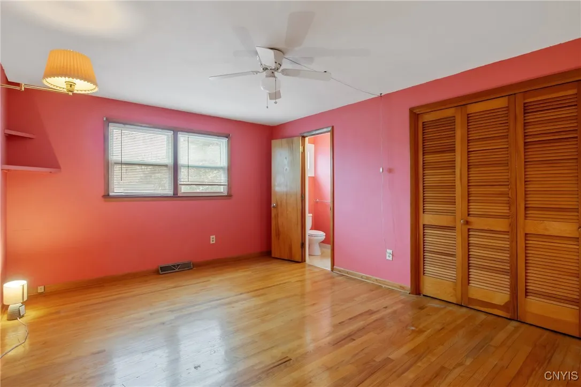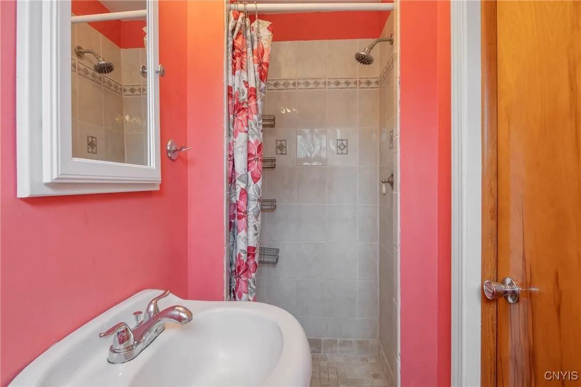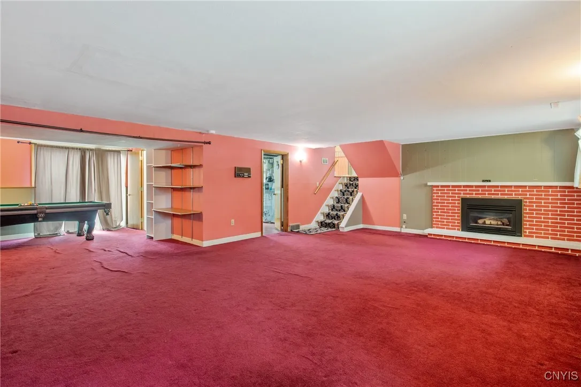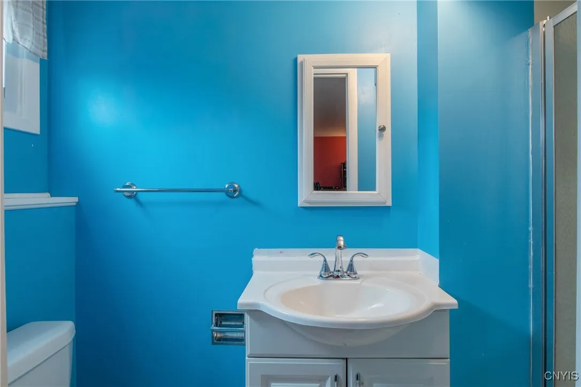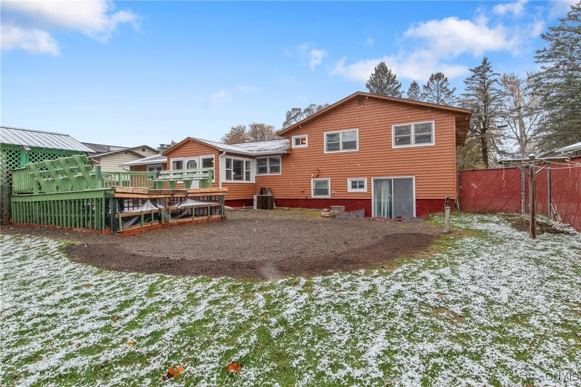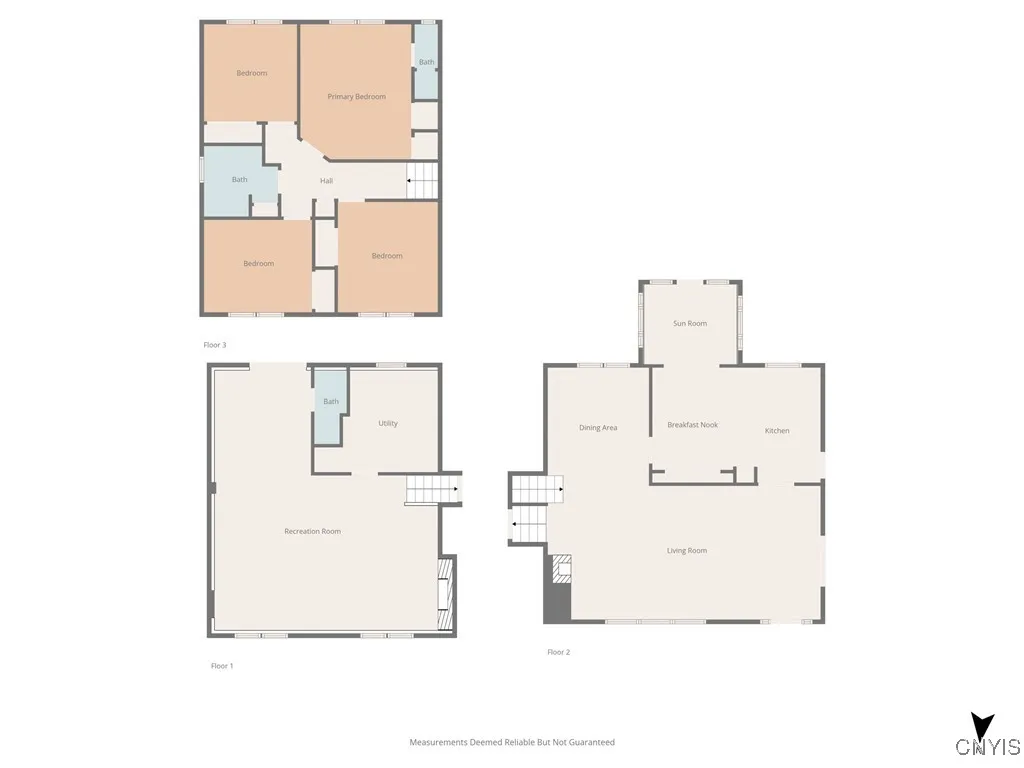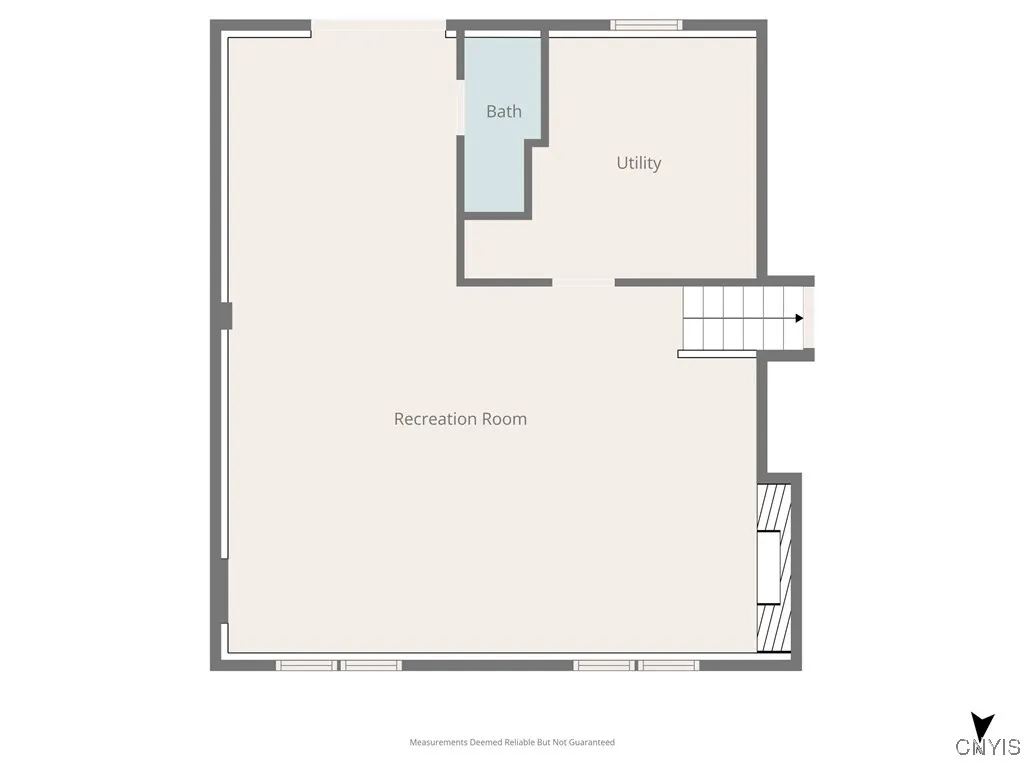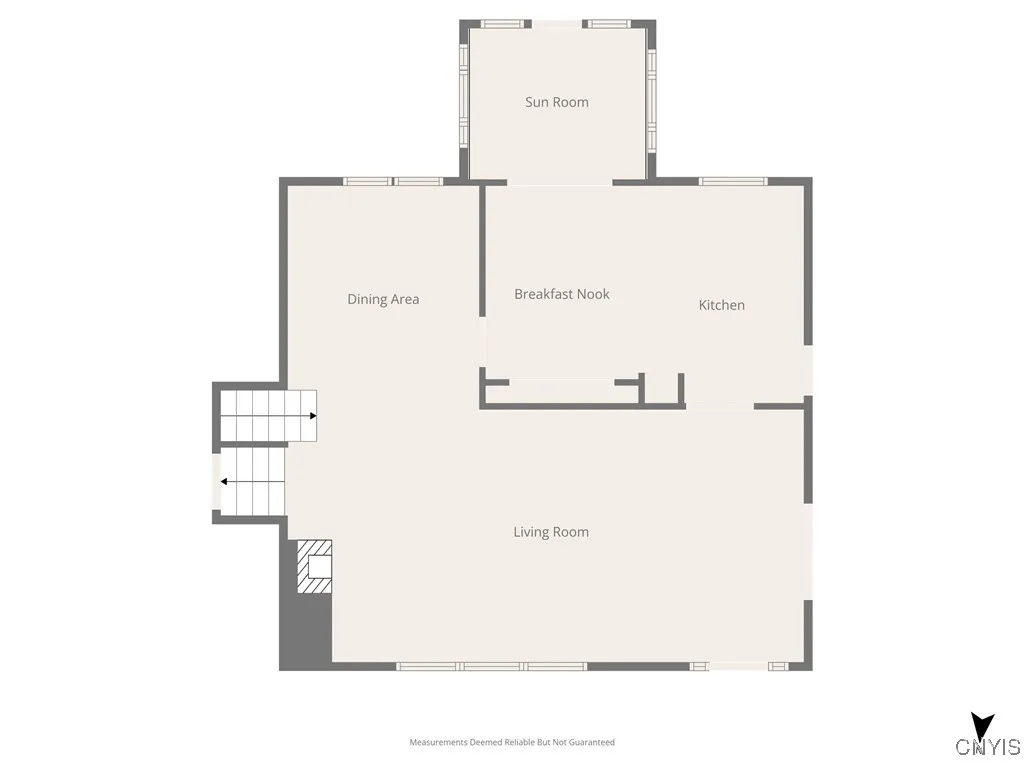Price $329,900
103 Colony Park Drive, Salina, New York 13088, Salina, New York 13088
- Bedrooms : 4
- Bathrooms : 3
- Square Footage : 2,568 Sqft
- Visits : 2 in 10 days
YOU HAVE FOUND YOUR HOME! A gorgeous split-level offers everything you have been looking for-four generously proportioned bedrooms, three elegant bathrooms, centrally located at the heart of Liverpool and a very well kept! The interior’s crowning glory is the beautifully crafted hardwood flooring, which flows effortlessly throughout the main living areas. The expansive living and dining areas form the heart of the home, perfect for relaxed gatherings and formal entertaining alike.
As you step out from the sunroom, you’ll find yourself at a deck that leads you to the serene and private fenced yard, perfect for gatherings, gardening, or simply basking in the sunshine, all while enjoying the peace and seclusion provided by the surrounding fence.
The upper level has four spacious bedrooms and two beautiful bathrooms, including a master bedroom. The finished, walk-out lower level with a fireplace and a full bath provides additional versatility, with ample space for a family room, home office, or a play area! Total Square Footage includes finished lower level (832 Sq Ft) and the sunroom/enclosed porch as well. More pictures underway!
Newer Hot Water Tank (2023), Roof (2023) with transferable warranty, Kitchen Stove (2024), Whole House Painting and other updates (listed separately) add to the beauty of this house. MAKE IT YOURS BEFORE IT’S GONE!



