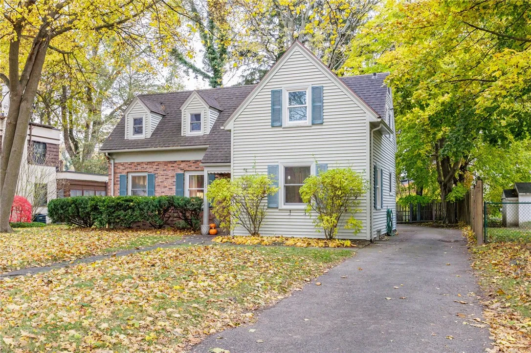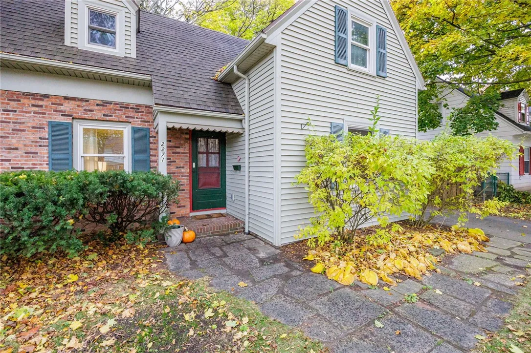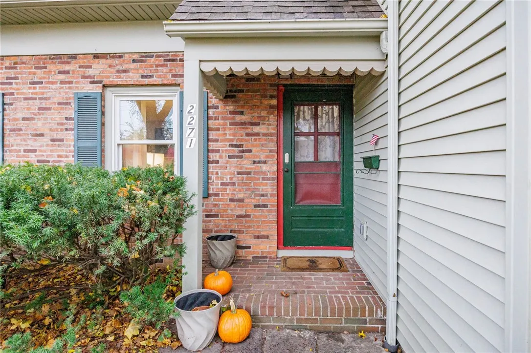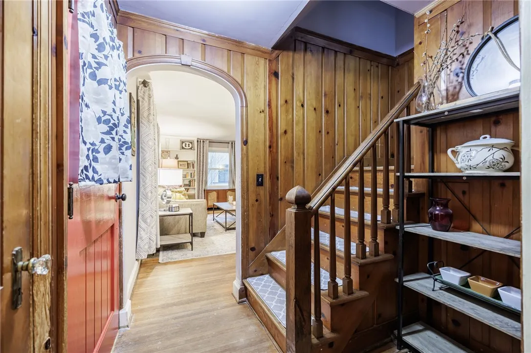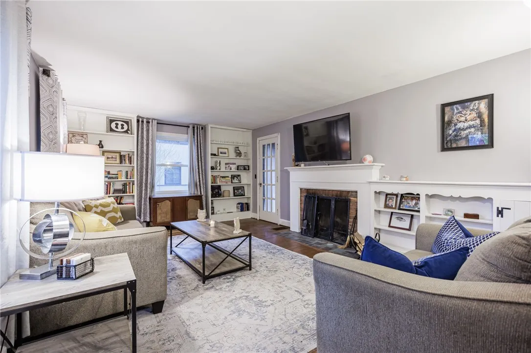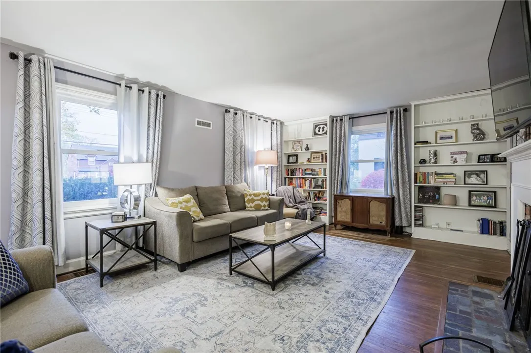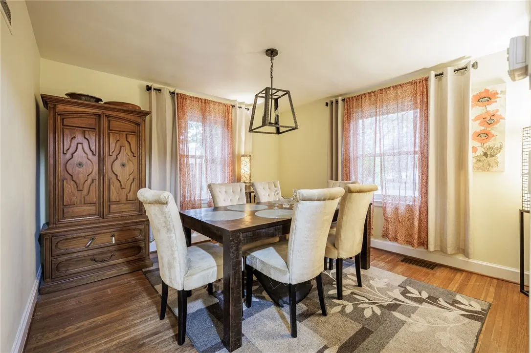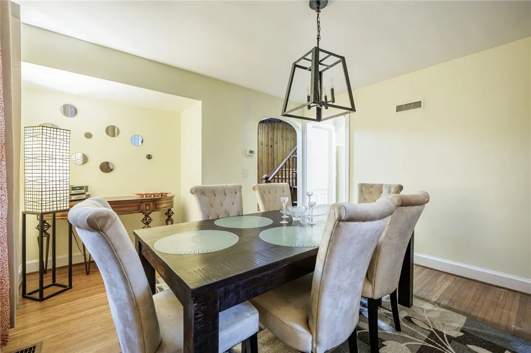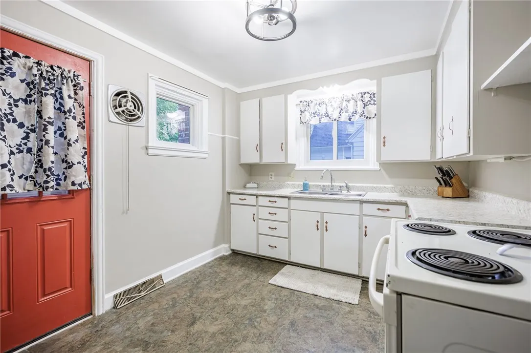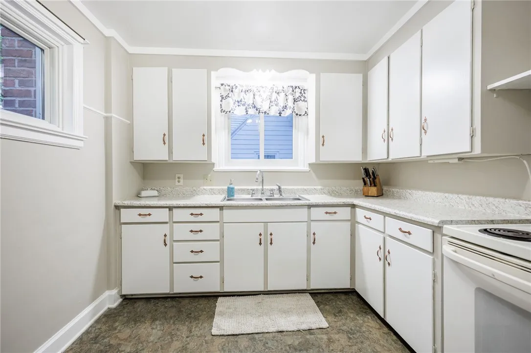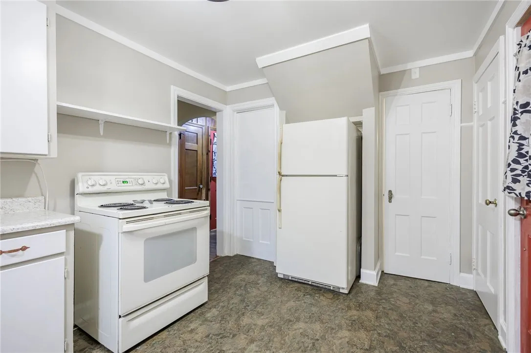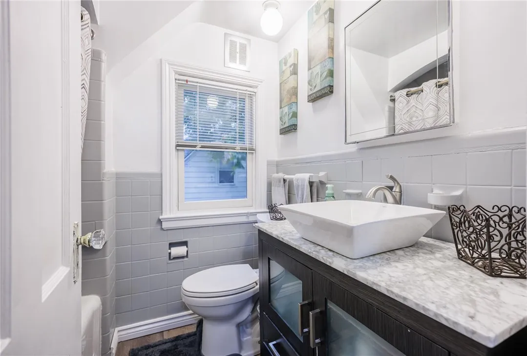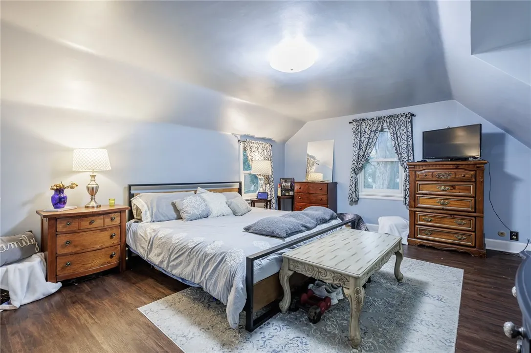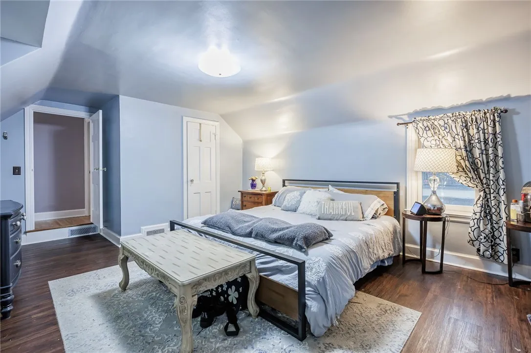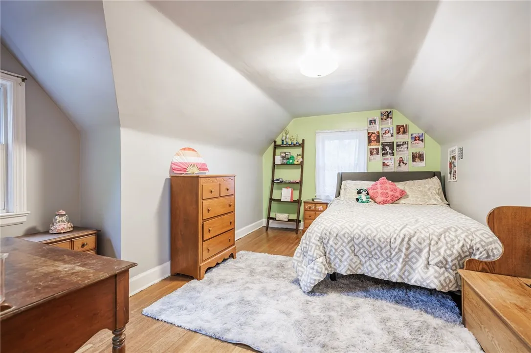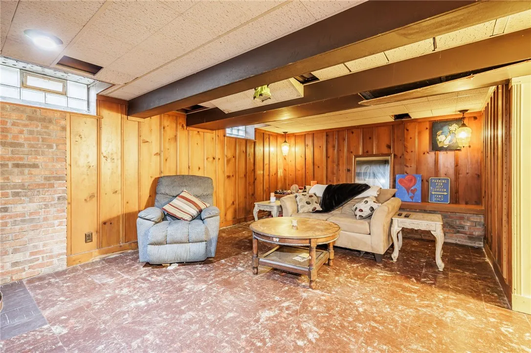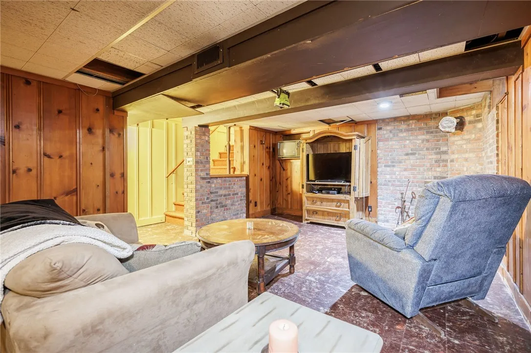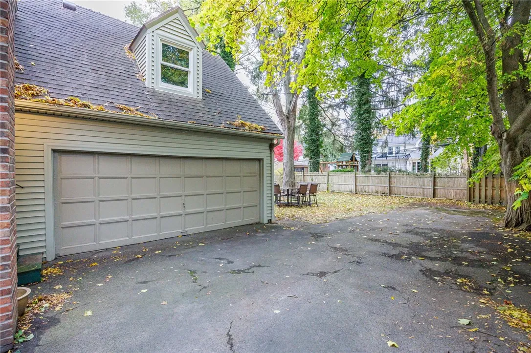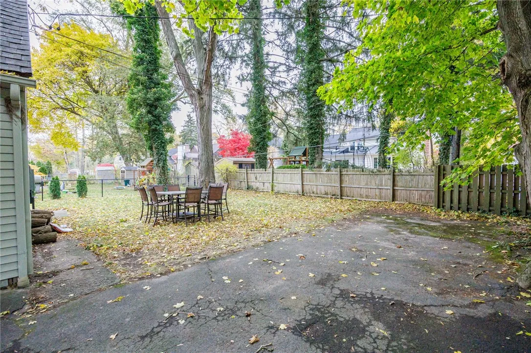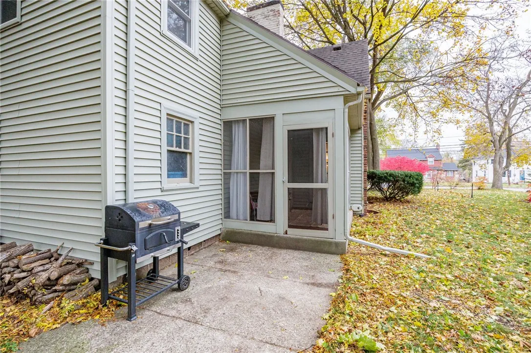Price $249,900
2271 Westfall Road, Brighton, New York 14618, Brighton, New York 14618
- Bedrooms : 3
- Bathrooms : 1
- Square Footage : 1,468 Sqft
- Visits : 2 in 10 days
Location, location, location! This charming Cape Cape home is walking distance to Brighton schools, playgrounds, major grocery stores, shopping, bars & restaurants and major expressways. Offering 1,468 sq. ft. of living space with a finished rec room area in the basement along with a screened in porch (approximately 85 sq. ft.) There is a bright functional kitchen with fresh paint & hardware. Entertain friends and family in the formal dining room. The living room boasts a wood burning fireplace and hardwood floors, custom built-ins and natural wood. Upstairs you will find 3 generous sized bedrooms with more hardwood flooring and a full bath. Outback there is a concrete patio and mature trees for shade on sunny days. Additional features include: attached two car garage, partially fenced yard, updated windows, Trane high efficiency furnace with humidifier and space guard filter. Don’t miss the opportunity to become Brighton’s newest resident!




