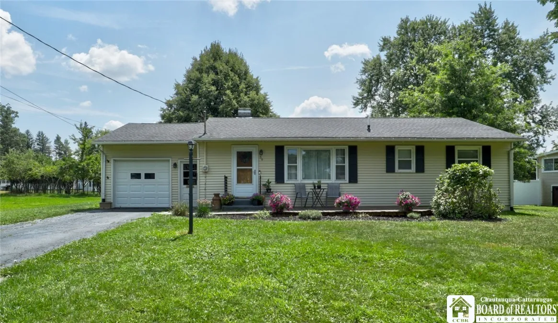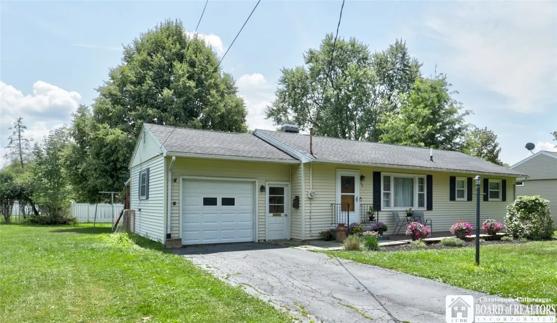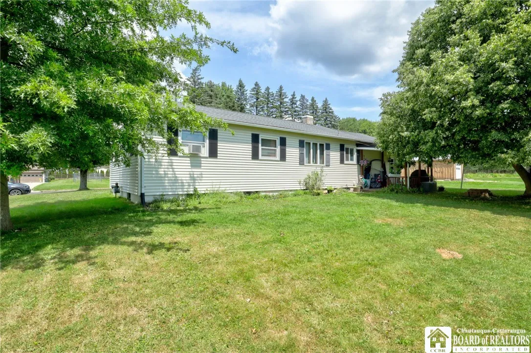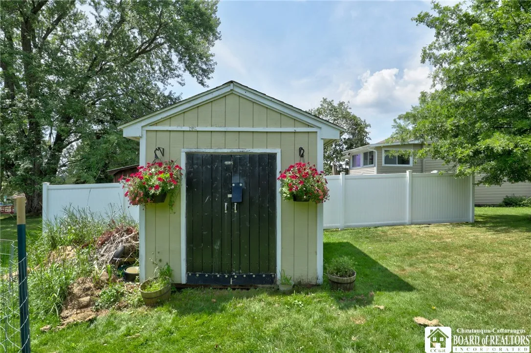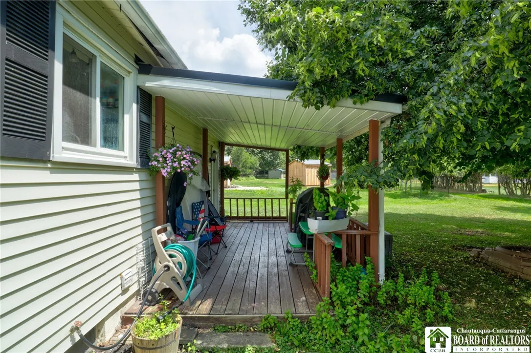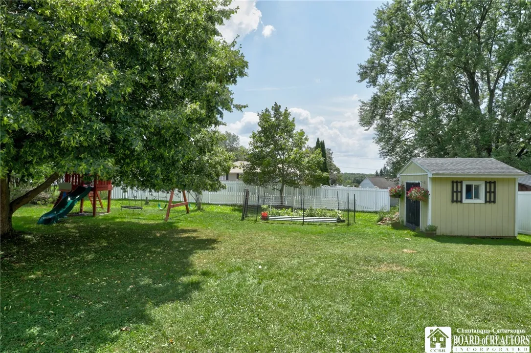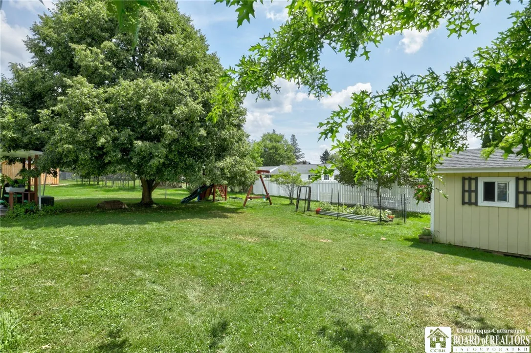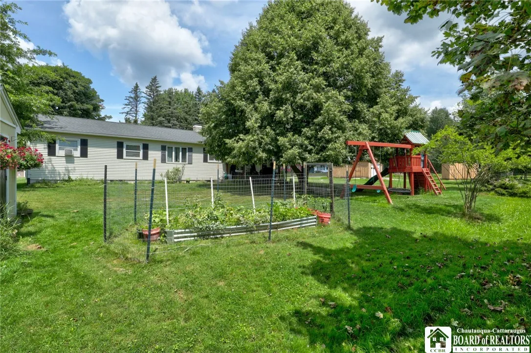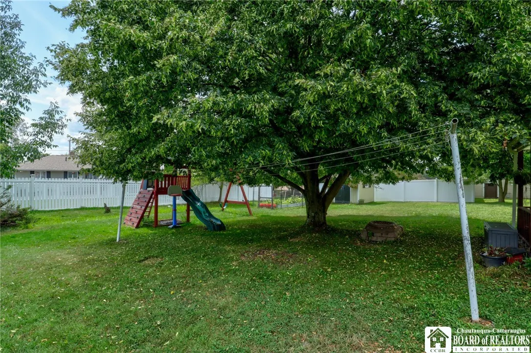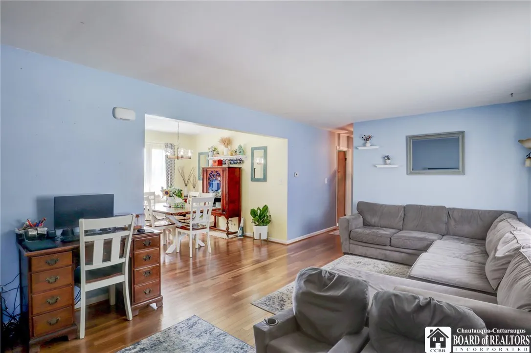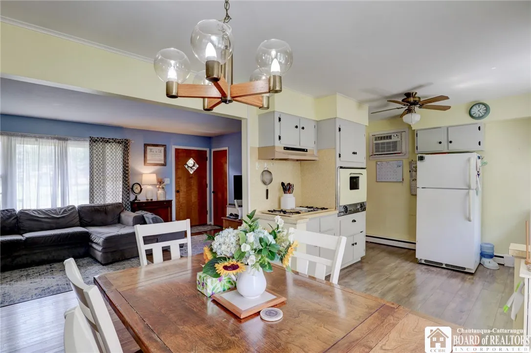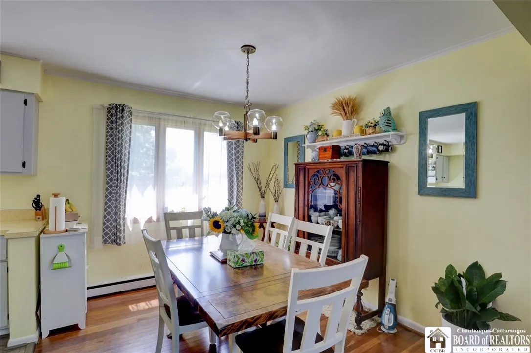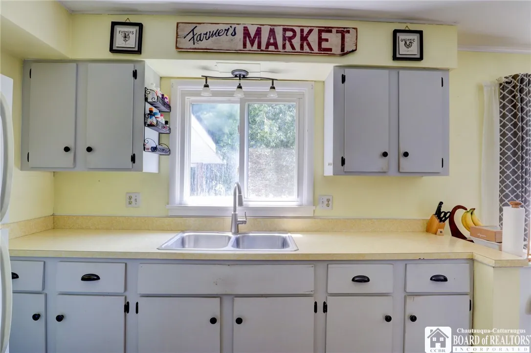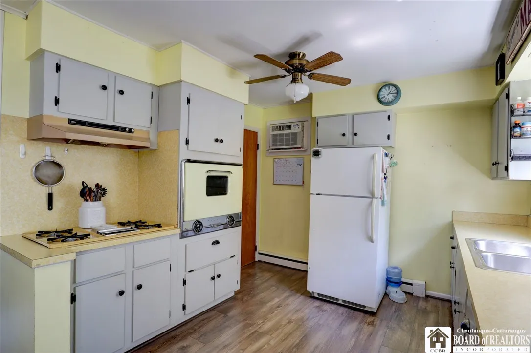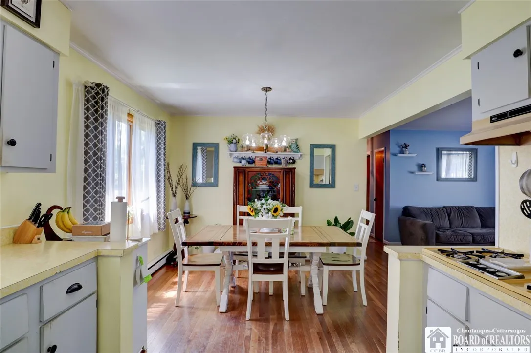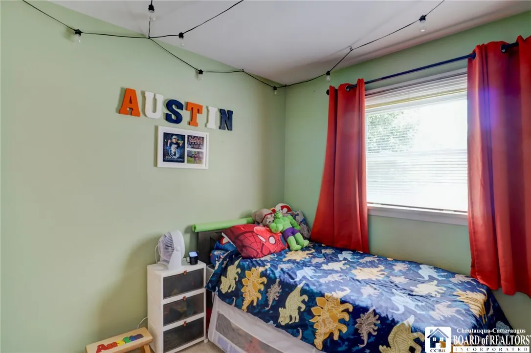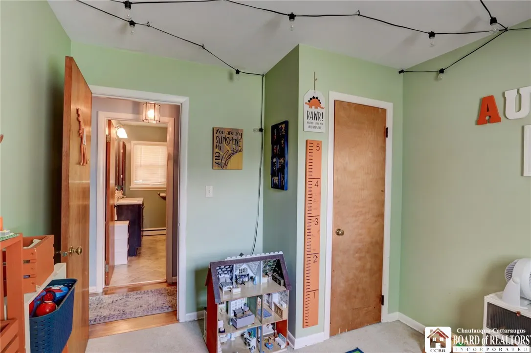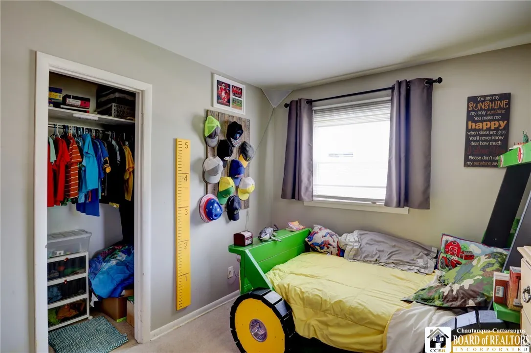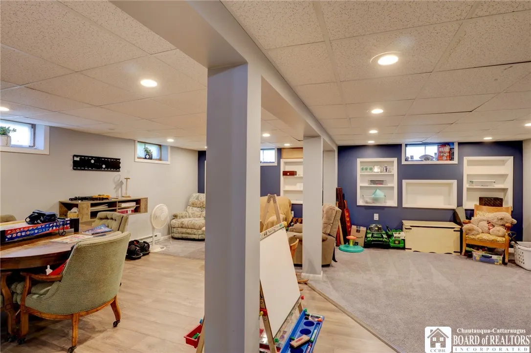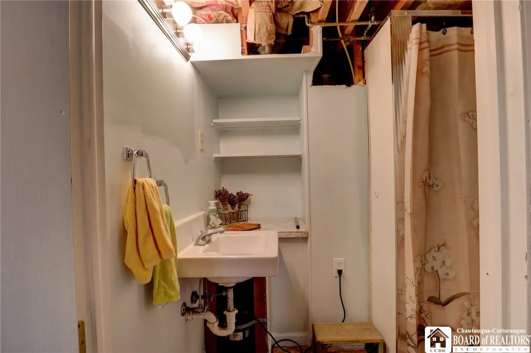Price $130,000
59 Laurie Lane, Jamestown, New York 14701, Jamestown, New York 14701
- Bedrooms : 3
- Bathrooms : 2
- Square Footage : 1,050 Sqft
- Visits : 9 in 10 days
South side ranch in the Allen Park area that sits on a large private lot. This vinyl sided home with attached garage features living room with fresh paint & lovely hardwood floors. Living room opens to the dining area that has a nice view of the private yard. Retro style kitchen has new vinyl plank flooring…appliances included. There are three bedrooms on this level and a lovely updated full bath with new ceramic tile floor, vanity & tiled tub/shower, . The full basement has a fabulous, finished family room, full bath, laundry and plenty of room for storage. Covered patio off the back overlooks a spacious, partially fenced, treed yard with a custom built shed. Recent updates include interior paint, flooring, basement family room, bath, front deck, roof(40 yr architectural shingles). It’s ready and waiting for a new owner!



