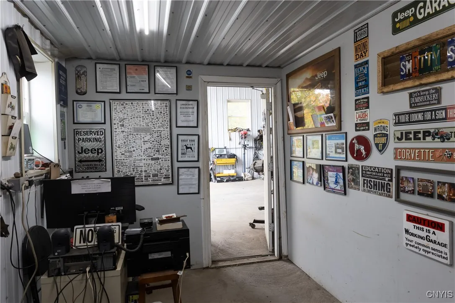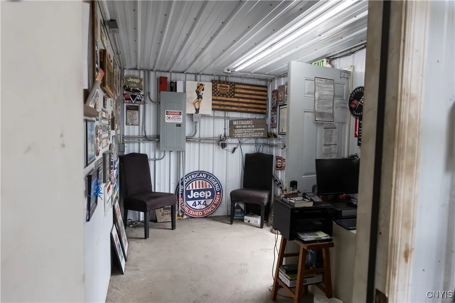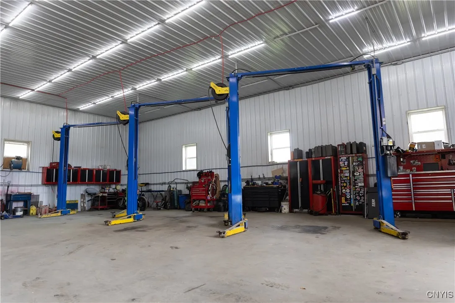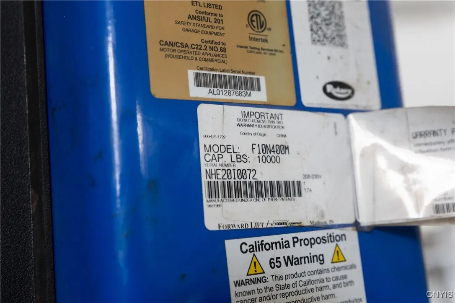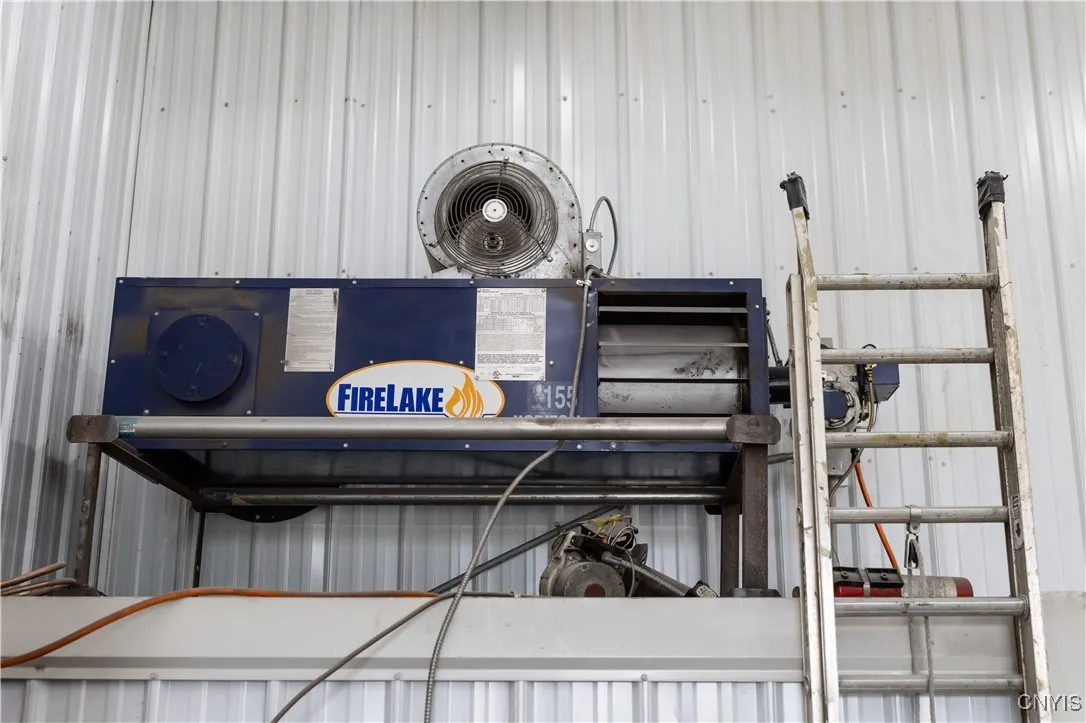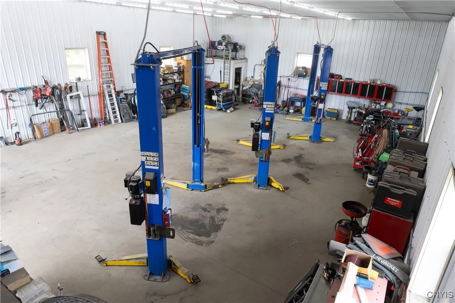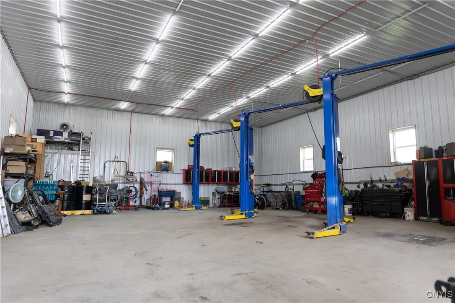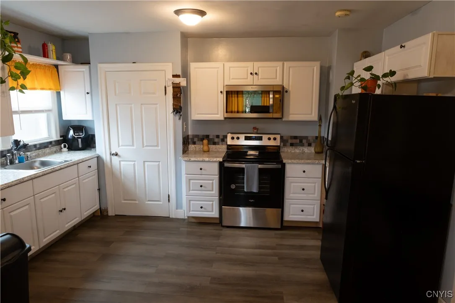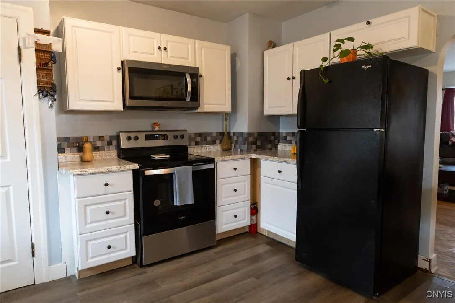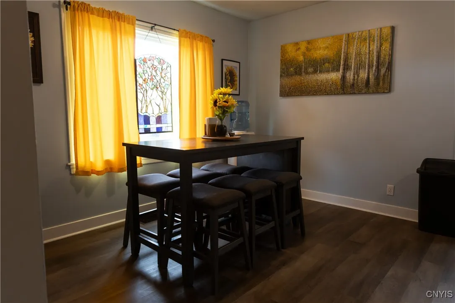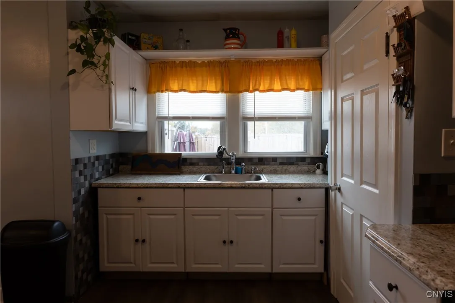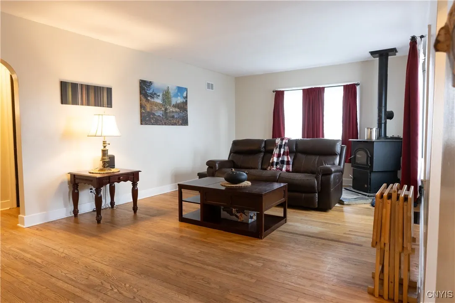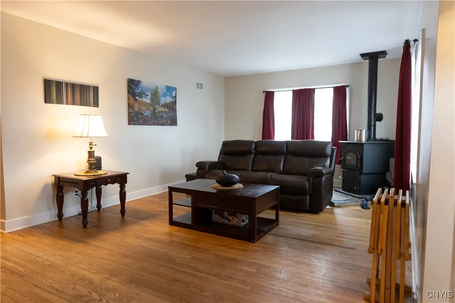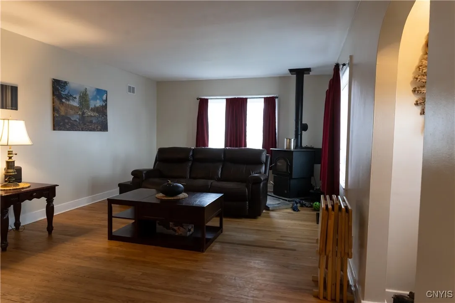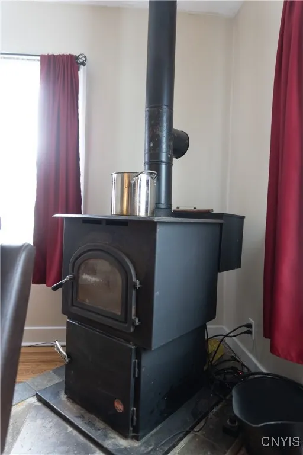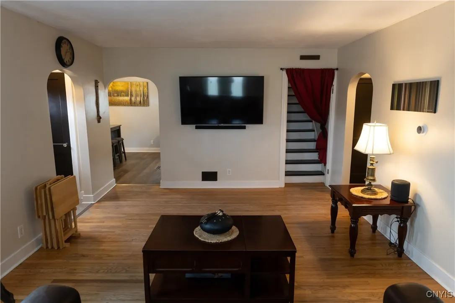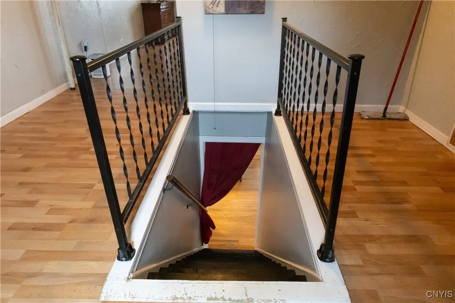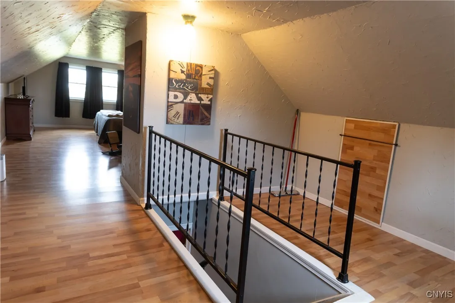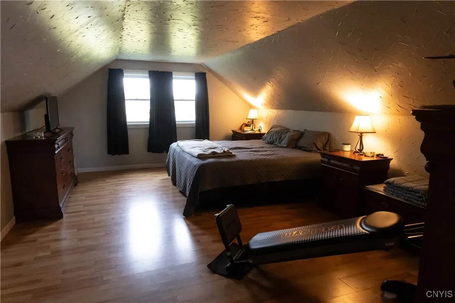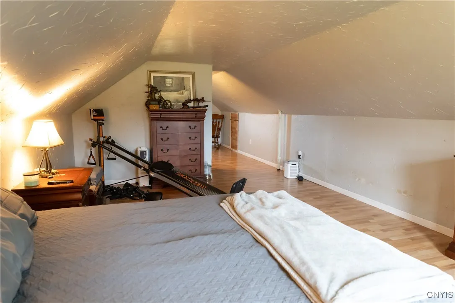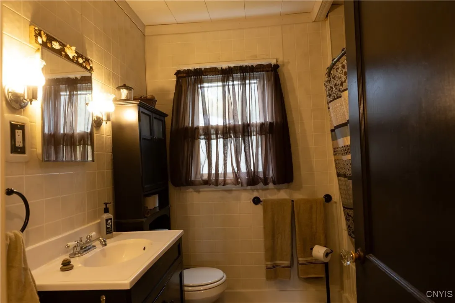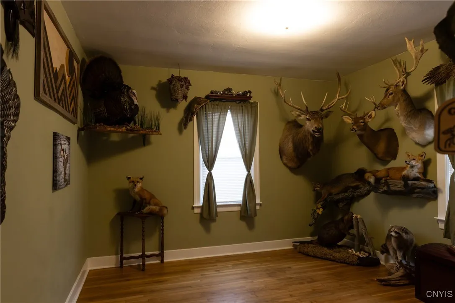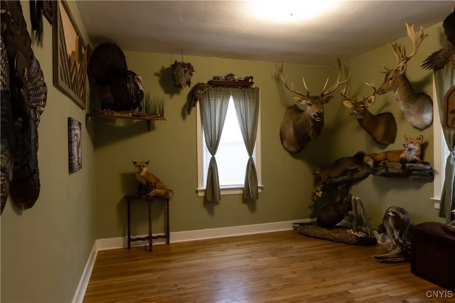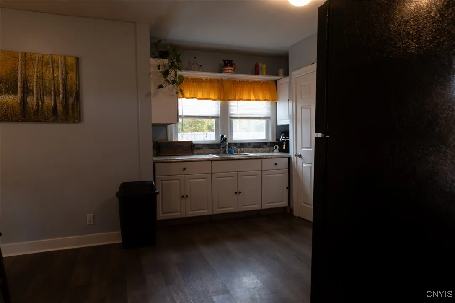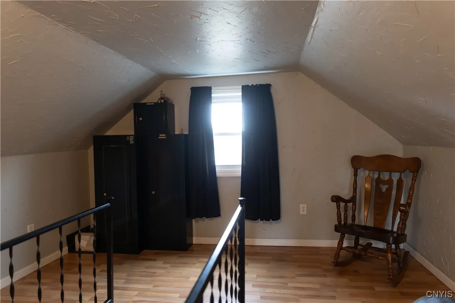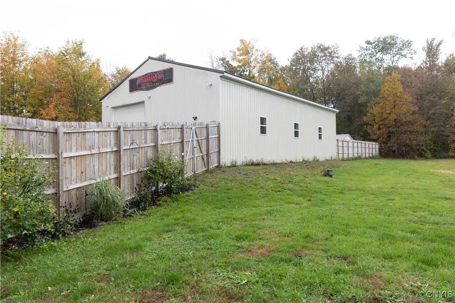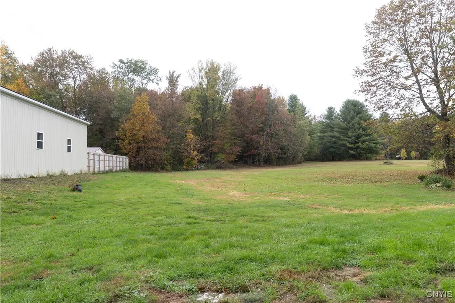Price $1,299,999
2800 State Route 49, West Monroe, New York 13167, West Monroe, New York 13167
- Bedrooms : 3
- Bathrooms : 1
- Square Footage : 1,446 Sqft
- Visits : 8 in 11 days
Welcome to 2800 State Route 49! This unique property offers a great opportunity for investors or business owners, located just one mile east of Interstate 81 with excellent commercial exposure.
The 2400ft² steel garage (40’x60′) features 16′ walls, full insulation, and a modest office with a separate entrance. Inside, you’ll find three 10,000lb automotive lifts, an 80-gallon air compressor, a 150,000 BTU waste oil furnace, and a bathroom with its own septic system. There are LED lights, two water spigots, 240v electrical service for welding, and above-office storage. With a large 14’x14′ door, it can fit five full-size vehicles. The reinforced 8″ concrete floor is designed for heavy-duty use, and additional equipment, including tire mounting gear and hand tools, can be negotiated.
Behind an 8′ privacy fence sits a +/-1400ft² 1950s Aladdin Cape Cod home. Aladdin homes were built with pre-cut, labeled timber and adaptable designs. The home could be used for rental income or as a primary residence. A new 8’x8′ Hydrotherapy Spa is nearby.
The full basement has concrete floors, a watertight drainage system, a high-efficiency sump pump, a newer gas furnace, and ample storage. The renovated kitchen features new cabinets, countertops, and appliances in a spacious 14’x17′ layout ideal for entertaining.
The 20’x14′ living room includes a rice coal stove for extra heat and charm. Hardwood floors run through the living room and first-floor bedrooms, each about 10’x12′ with large closets. A renovated full bathroom provides more space than the original design.
Upstairs, the 35’x13′ master suite boasts new laminate flooring, textured walls, and plenty of storage. Large windows offer beautiful views of the sunrise and sunset.
The property spans 6.6 acres of landscaped field and wooded land, with mature trees ideal for lumber or firewood. About 1/3 of the land is cleared, and 2/3 is wooded, offering flexibility for commercial or personal use.
Located in the growing community of West Monroe, just 20 minutes from Syracuse, this property is convenient to I-81, restaurants, shopping, medical services, and outdoor recreation. Call today to schedule a viewing!







