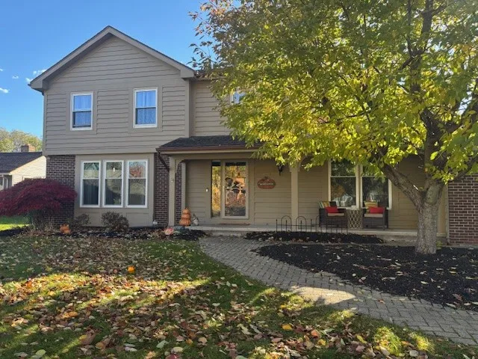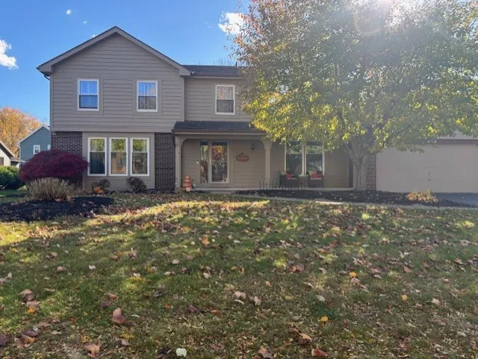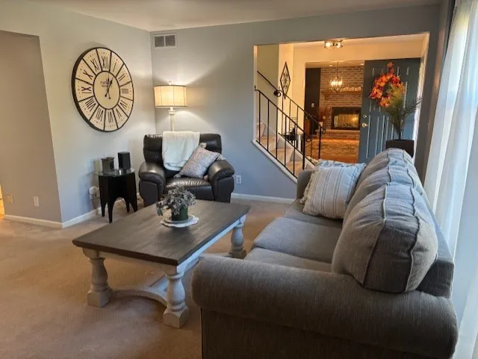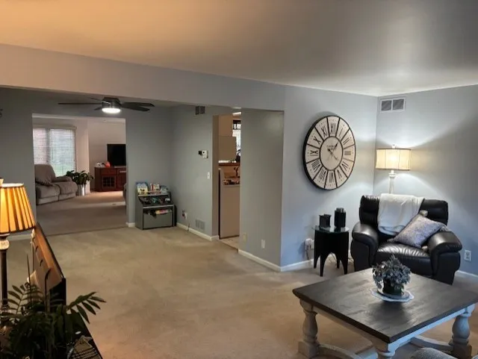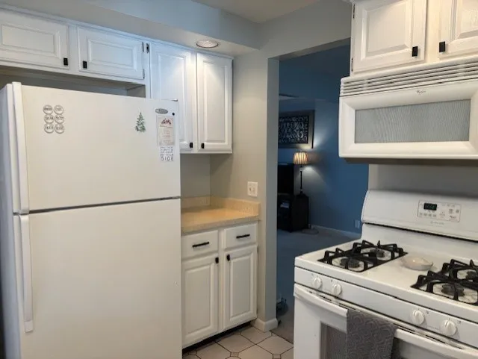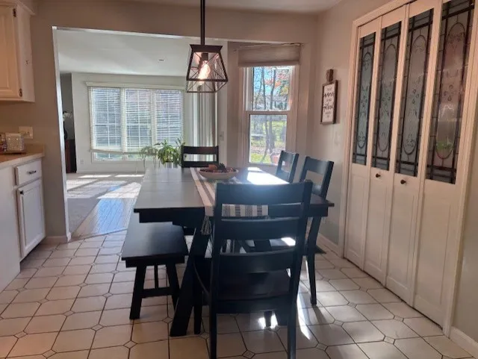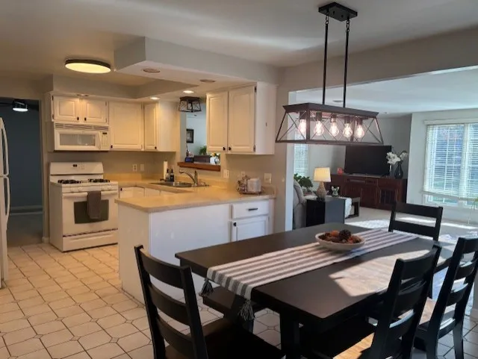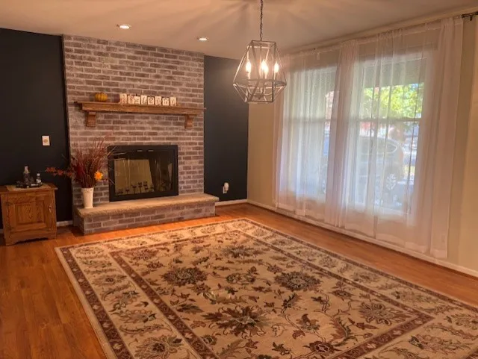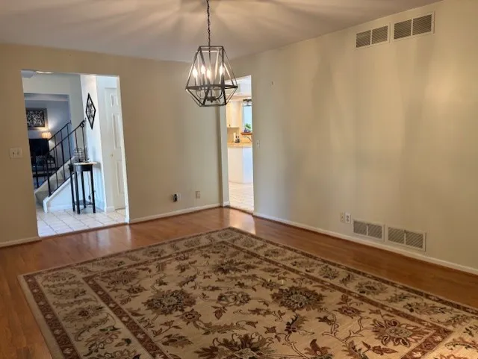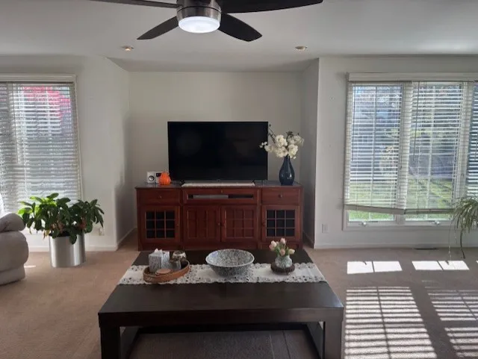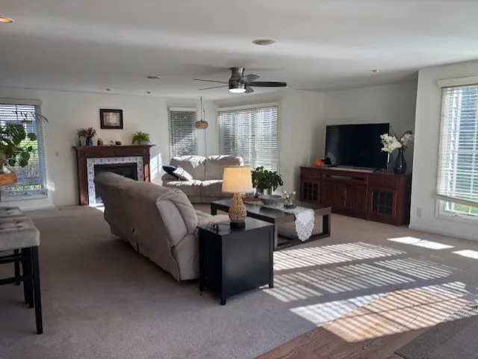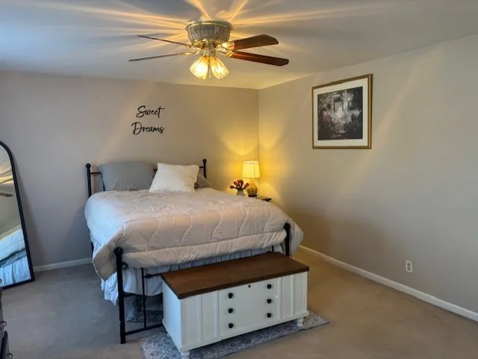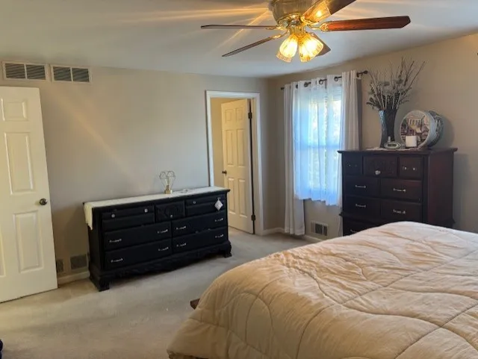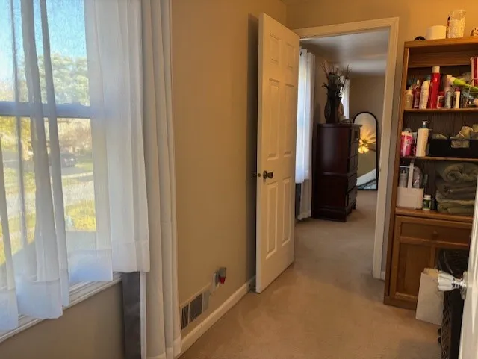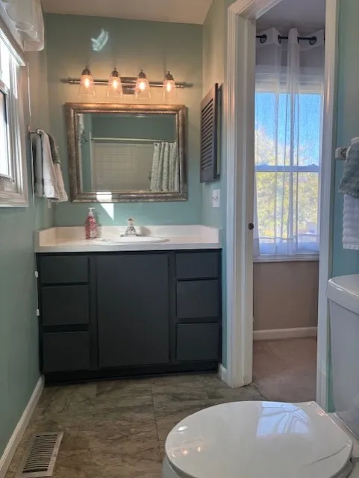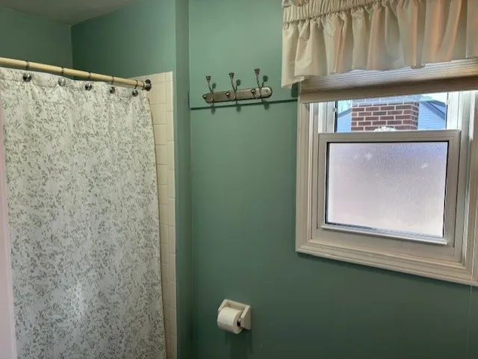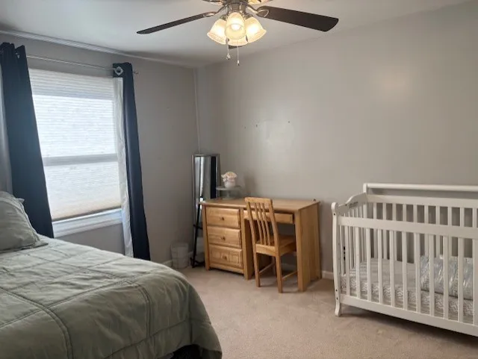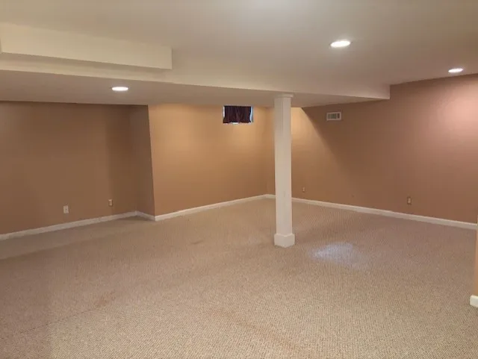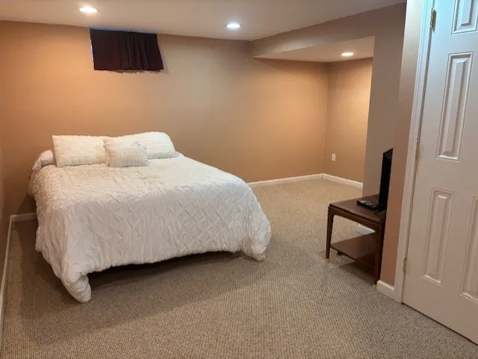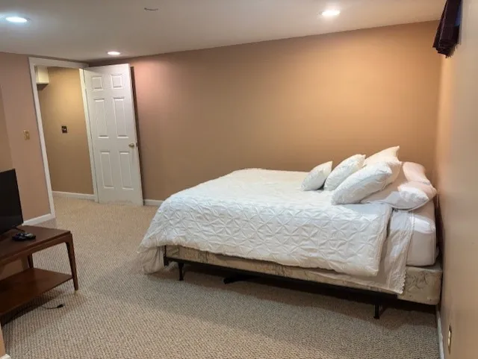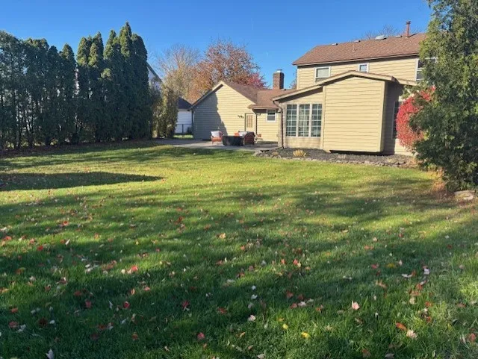Price $299,900
302 Northwood Drive, Greece, New York 14612, Greece, New York 14612
- Bedrooms : 3
- Bathrooms : 2
- Square Footage : 2,273 Sqft
- Visits : 7 in 11 days
*** Just Listed! *** Welcome to this Wonderful House that You Would be Proud to Call “Home” *** 3 Bedrooms, 2.5 Baths, Offering Over 2,300 sq ft of Living Space *** Formal Living Room Features Wall-to-Wall Carpet and Leads into a Dining Room off the Kitchen *** Eat-in Kitchen Features Ceramic Tile Floor, Pantry, All Appliances included, Built-in Cabinet with Etched-Glass Doors *** Formal Dining Room off the Front Entryway Features Hardwood Floor, Accent Wall, Wood Burning Fireplace with Brick Wall and Wooden Mantel, Updated/Modern Light Fixture *** Huge Family Room Features Gas Fireplace, Wall-to-Wall Carpet, Tons of Windows, Sliding Glass Door Leading out to the Backyard Patio *** 1st Floor Powder Room and Laundry off the Back Hall *** Finished Lower Level (not included in the 2273 Square Footage is an additional approx. 600 sq ft) Features 2 Separates Rooms Plus 2 Storage Rooms (in the unfinished part of the Basement)!! *** Updates within the Last 5-6 years include Driveway, Windows, Sump Pump, Block Windows in Basement, Exterior Painted *** So Much to See! Come Check it Out Before it’s Gone!! *** Open Houses Saturday 11/15 @ 11:00am-1:00 p.m. and Sunday 11/16 @ 11:00am – 1:00 pm***



