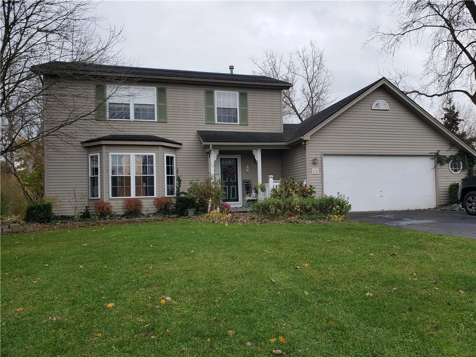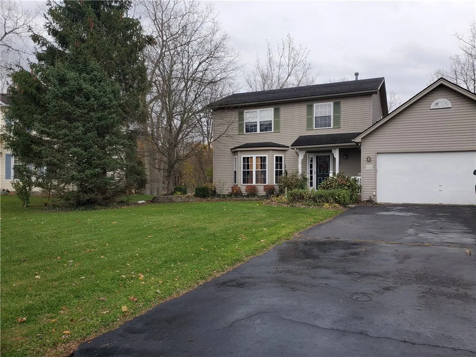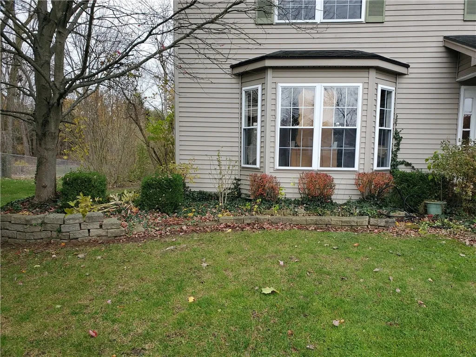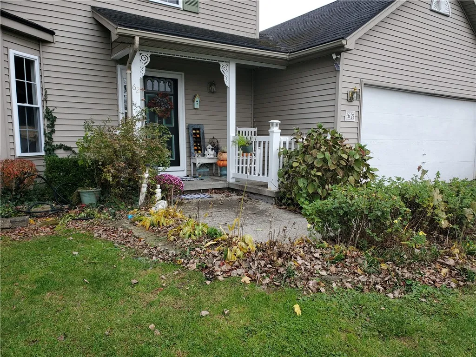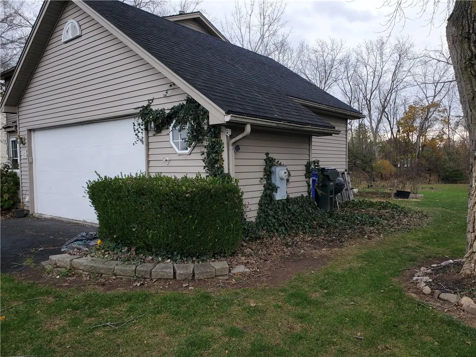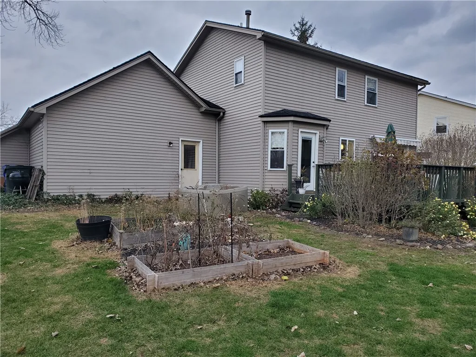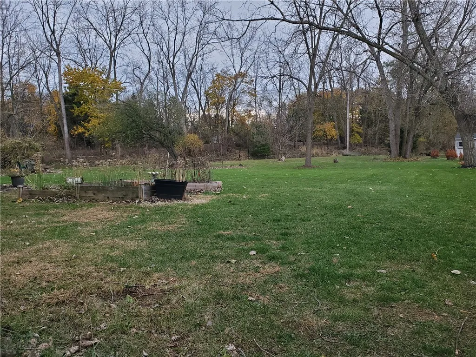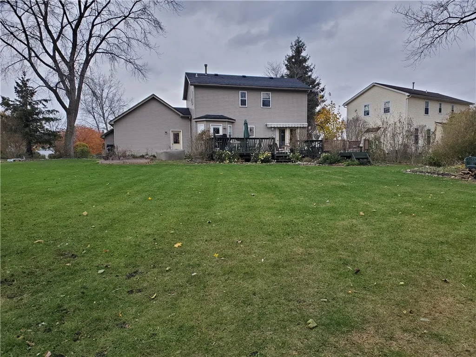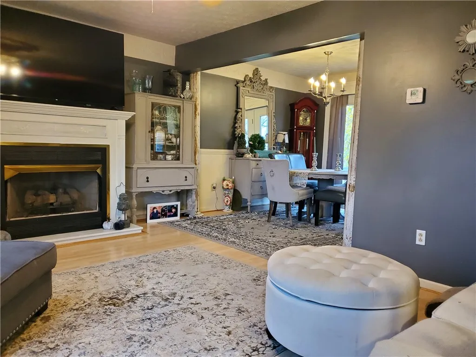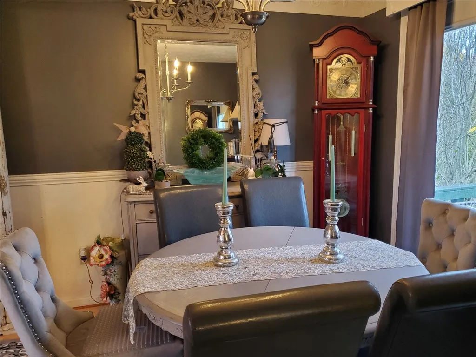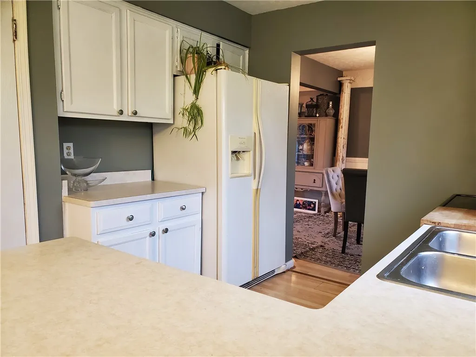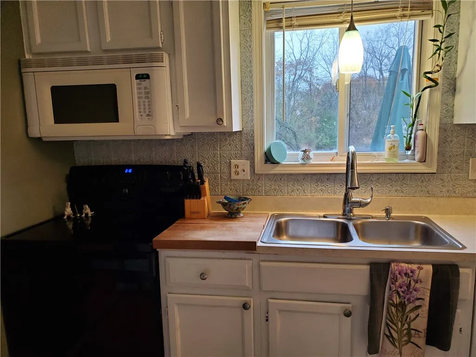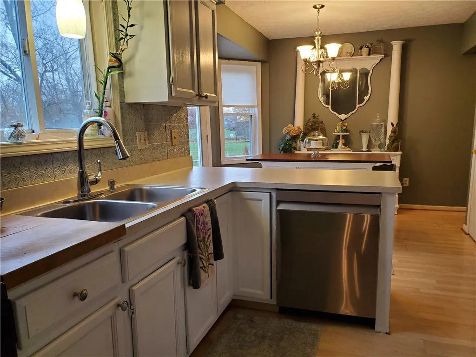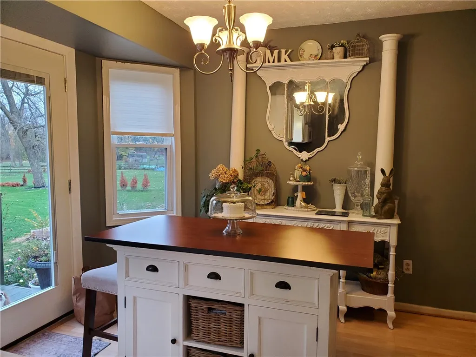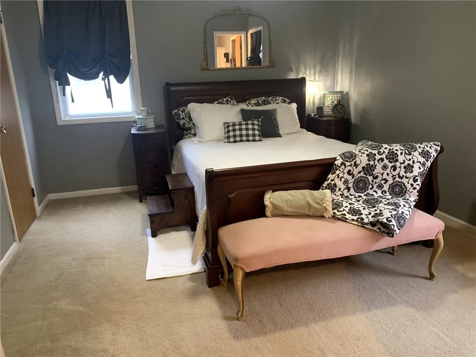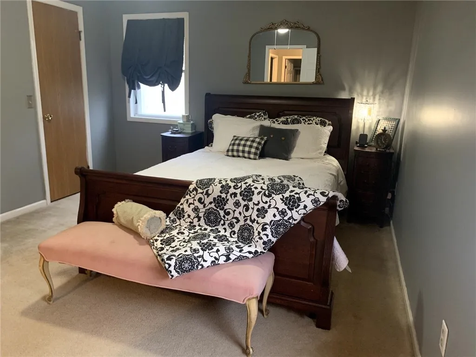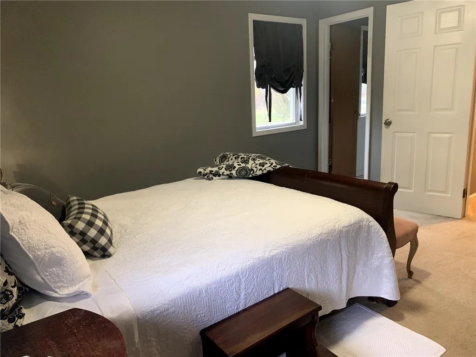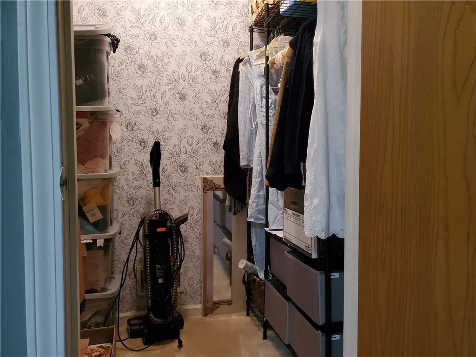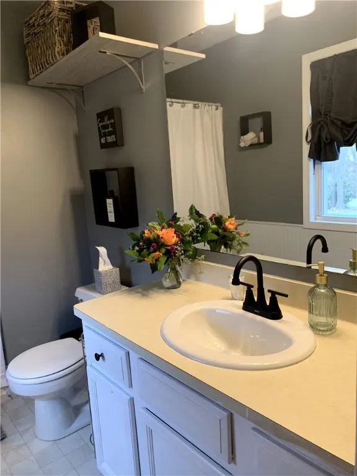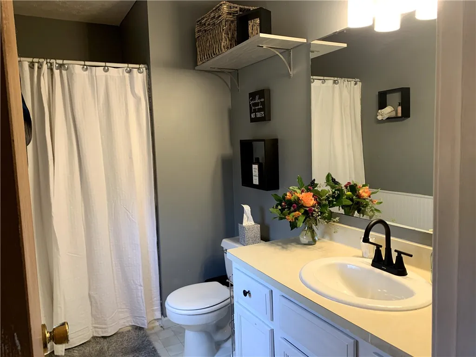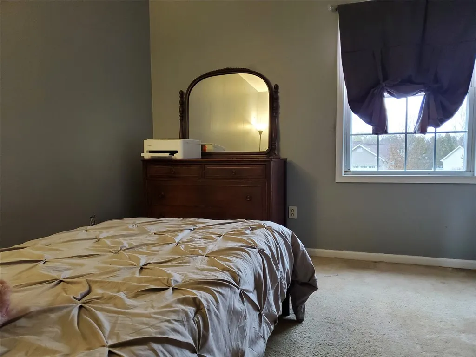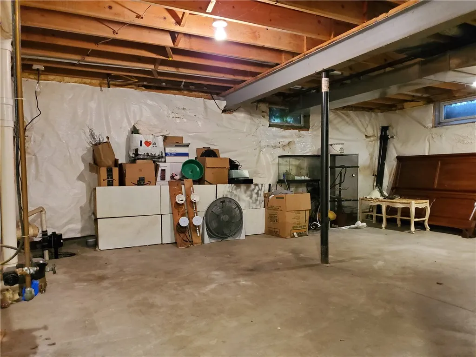Price $269,900
62 Diana Drive, Wheatland, New York 14546, Wheatland, New York 14546
- Bedrooms : 3
- Bathrooms : 2
- Square Footage : 1,395 Sqft
- Visits : 2 in 11 days
This lovely 1996 Built, 1395 square foot Colonial is sure to please, offering 3 nice size bedrooms and 2 full bathrooms on the second floor. The primary bedroom offers a walk in closet and bathroom with shower. The second bedroom also has a walk in closet. There is a half bathroom on the first floor right next to the convenient first floor laundry. The kitchen offers a pantry closet and opens to the eat in area with bay windows and French door with built in blinds, leading to deck. All kitchen appliances are included (Disposal just 2 months new and dishwasher 2 years new), along with washer and dryer. Living room has bay windows, a gas fireplace and opens to the dining area. The home has vinyl thermopane windows and the a new roof was installed in 2016. New (2025) storm door added as you enter from front porch. The 2 car garage has a storage bump out for your garden tools and mower. The yard has mature trees and lovely landscaping. You can enjoy sitting on your deck with retractable awning, overlooking private views of your back yard paradise!
Please note *KITCHEN ISLAND IS NOT ATTACHED AND WILL NOT BE INCLUDED IN SALE*



