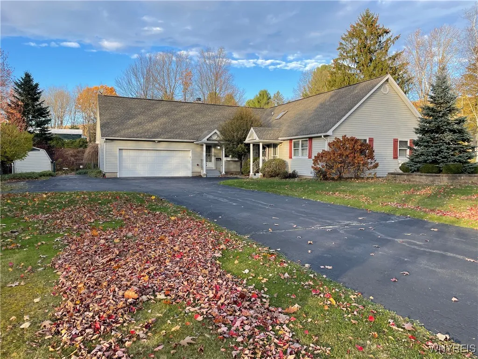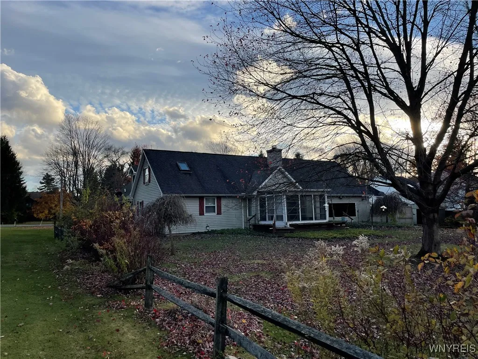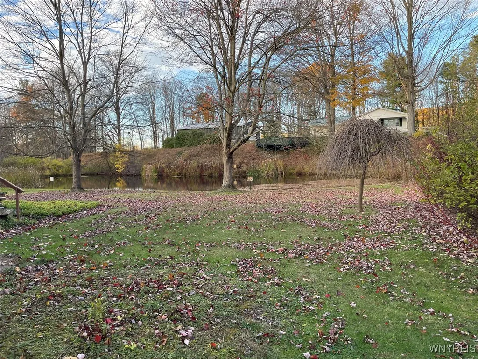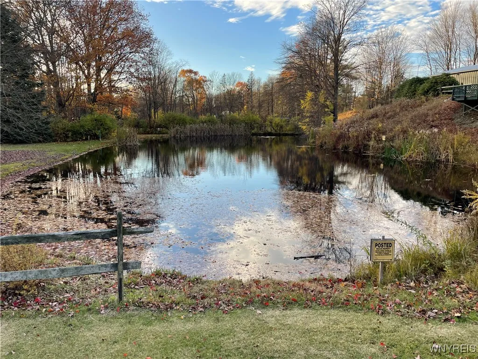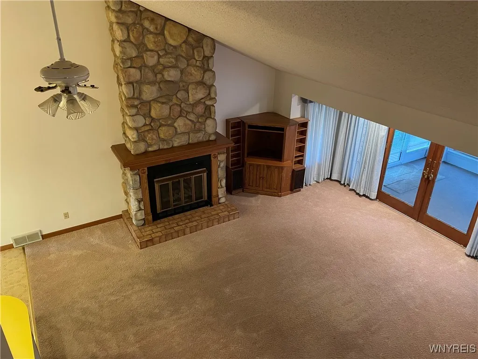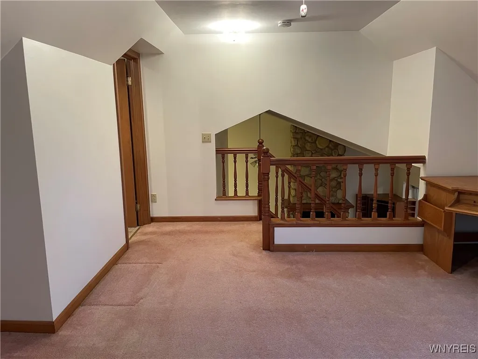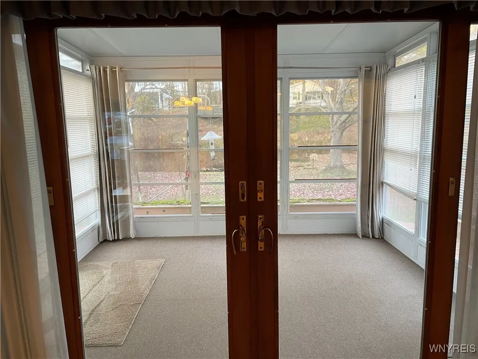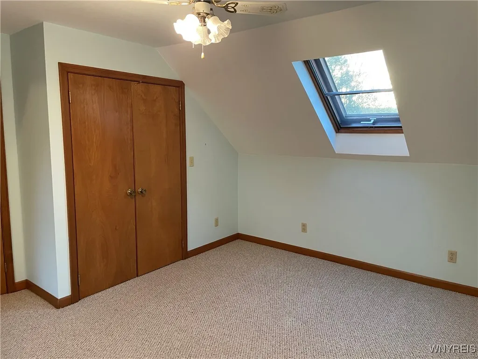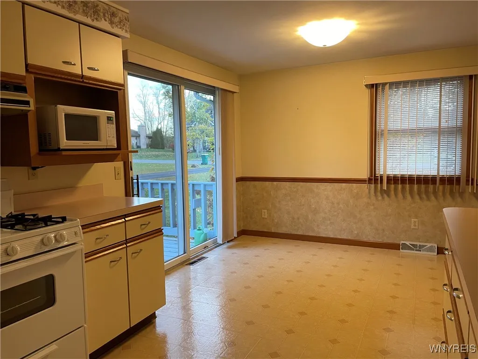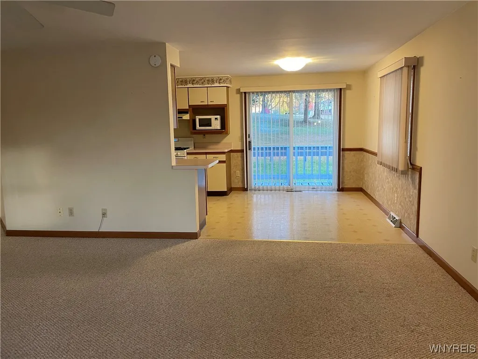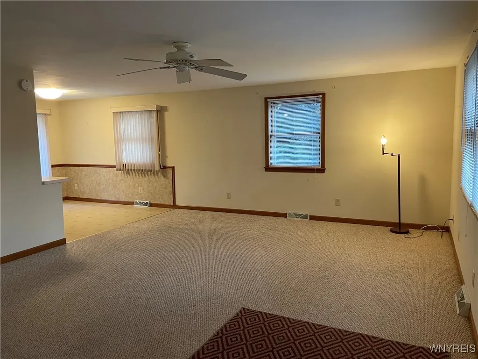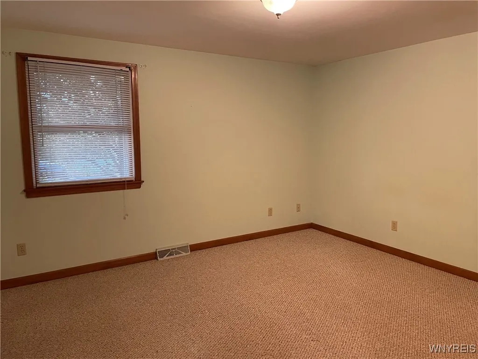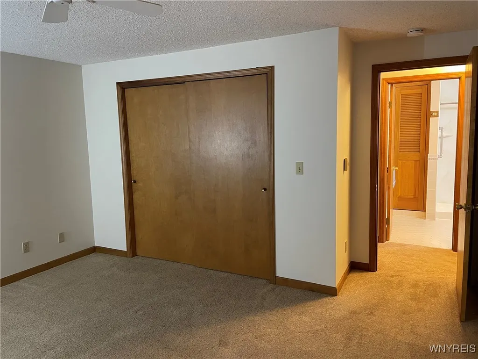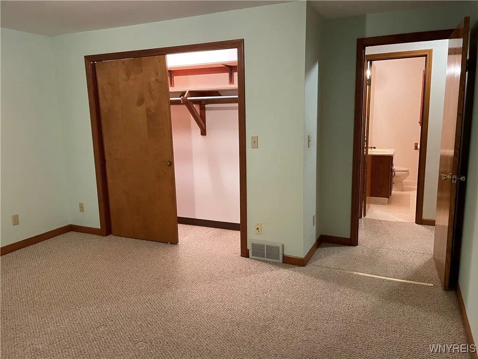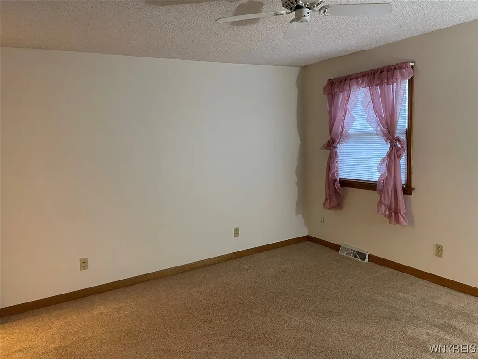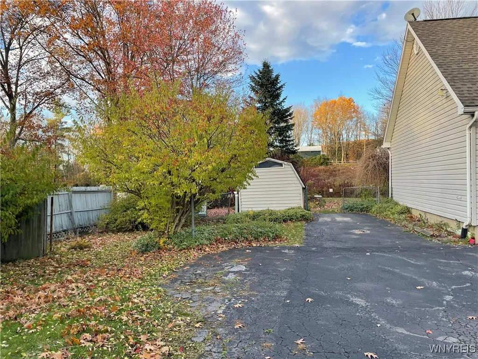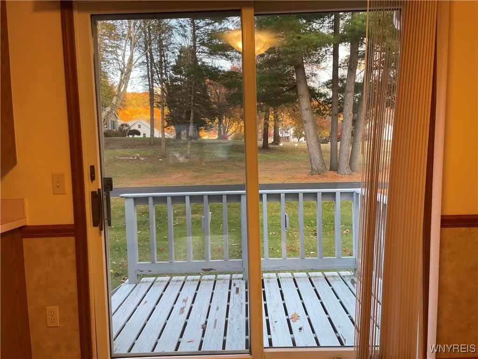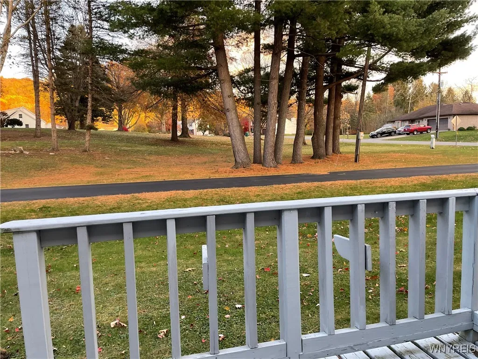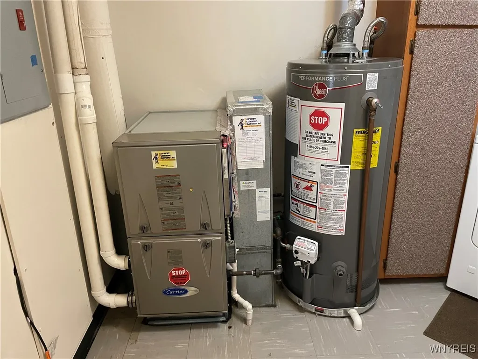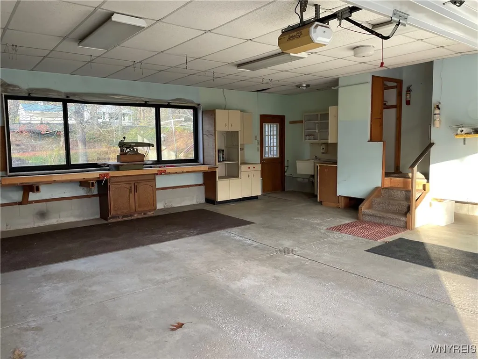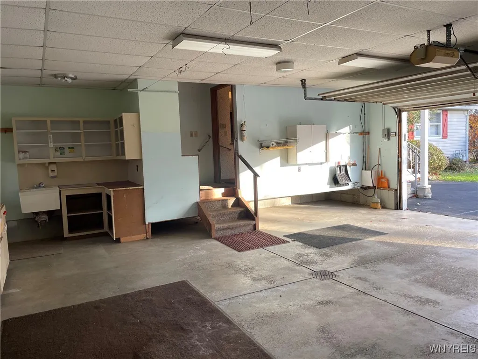Price $369,900
6072 Thornwood Drive, Boston, New York 14075, Boston, New York 14075
- Bedrooms : 4
- Bathrooms : 3
- Square Footage : 2,519 Sqft
- Visits : 1 in 11 days
Move right in to this beautifully maintained two-family home that has been lovingly owned by the same family since it was built. Solidly constructed and thoughtfully designed, this home offers comfort, privacy, and flexibility for a variety of living arrangements. The main unit features two bedrooms and two full baths, with a spacious open-concept layout that includes a bright kitchen, a large living room with vaulted ceilings, and a stunning stone fireplace with gas logs. The main-floor bath offers a convenient step-in shower, while the loft-style upper bedroom has its own full bath. A cozy three-season room leads out to a private deck overlooking the beautifully landscaped yard. The oversized 2.5-car garage provides ample space for vehicles and includes a work area with a sink and built-in cabinetry. The second unit offers two bedrooms and one full bath, with a comfortable living room and kitchen that opens to its own deck and side yard—perfect for privacy and independent living. Both units have separate utilities and newer mechanical systems in excellent condition. live in one side and rent the other unit for nice solid income also has perfect inlaw potential, bonus whole house Generac generator, Outside, enjoy a large paved driveway with plenty of parking, mature trees, two storage sheds, and a clean, scenic pond that adds to the property’s peaceful charm. This exceptional home is truly a must-see to appreciate its quality, layout, and beautiful setting. open house Saturday 11/15 from 1-3



