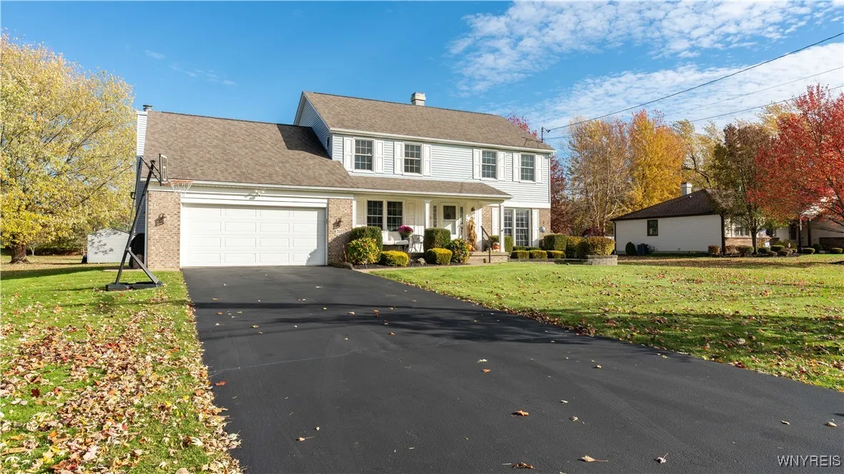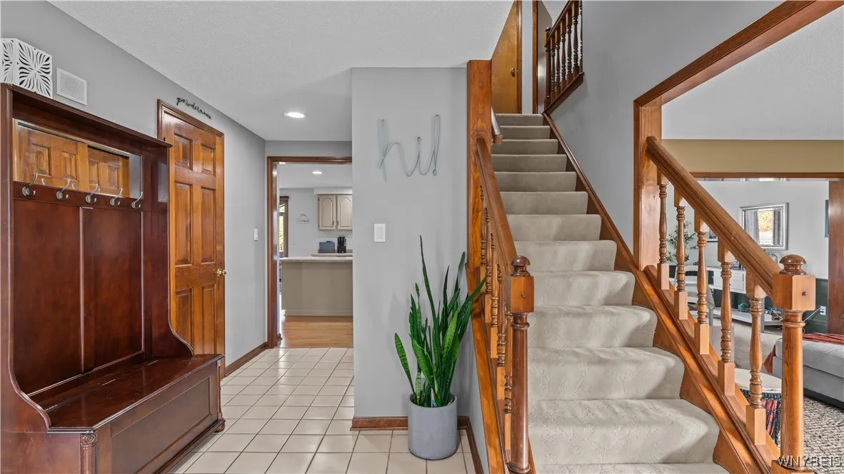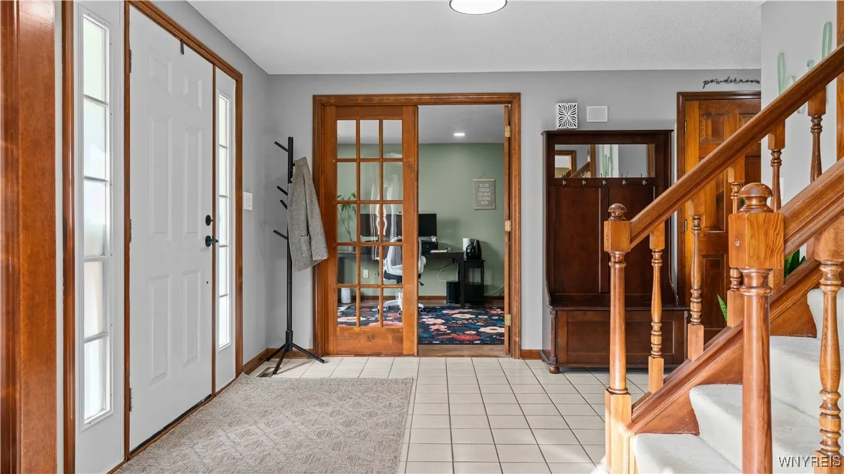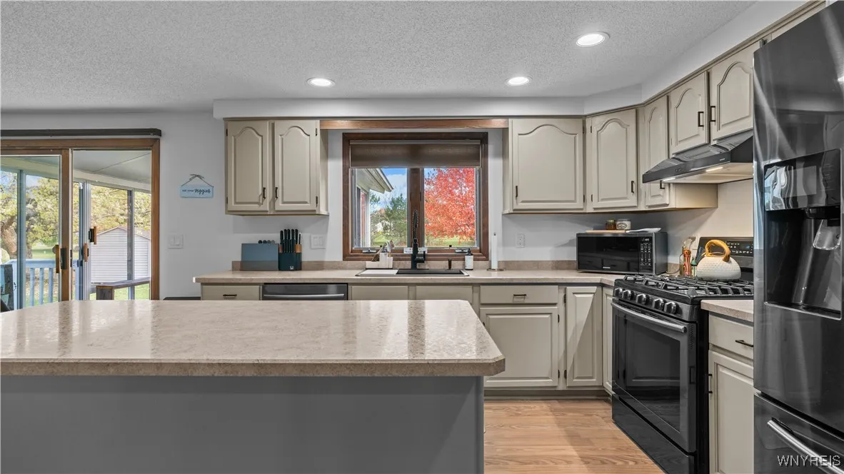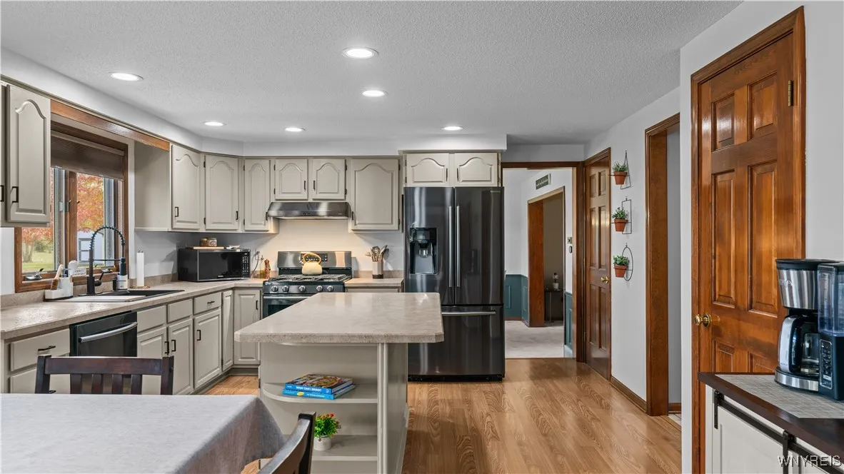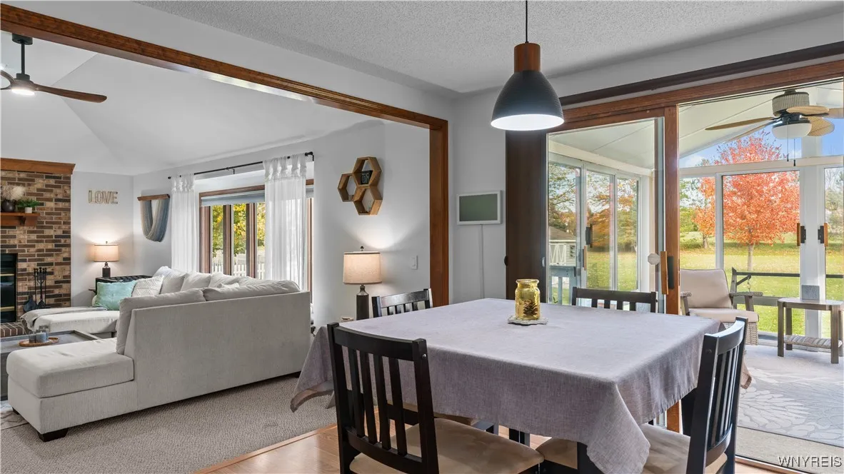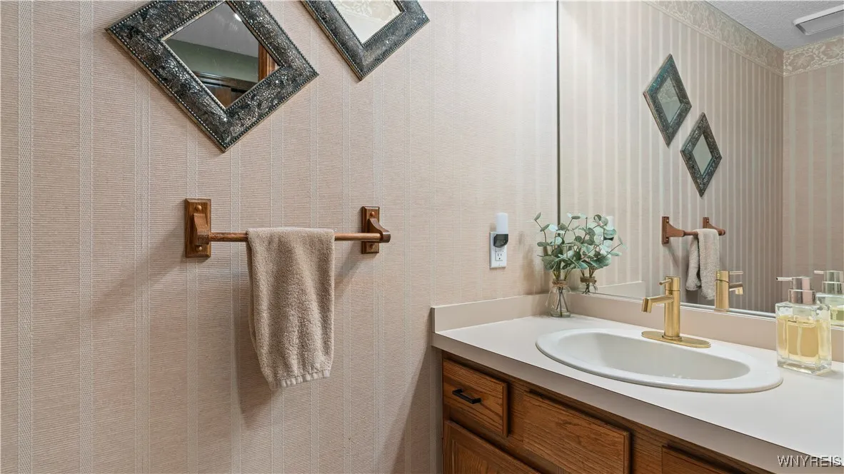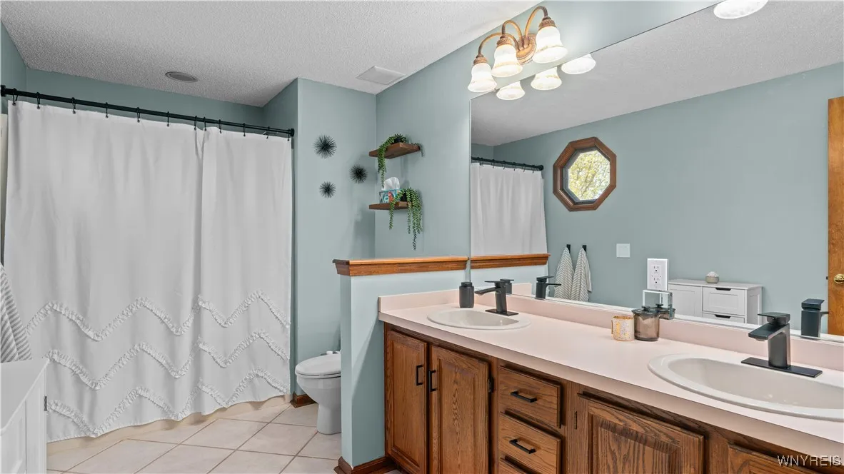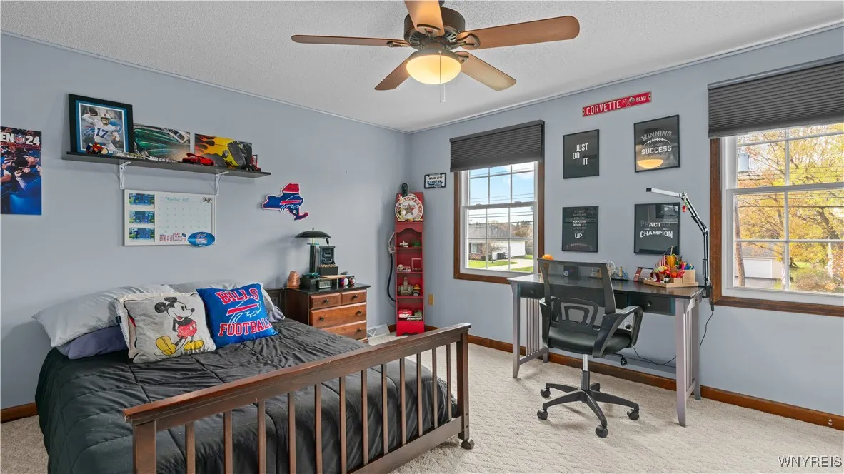Price $539,900
3105 Baker Road, Orchard Park, New York 14127, Orchard Park, New York 14127
- Bedrooms : 4
- Bathrooms : 2
- Square Footage : 3,681 Sqft
- Visits : 1
Welcome to this charming, updated four-bedroom, 2.5-bath center-entrance colonial, nestled on a serene park-like lot stretching 300 feet deep. The expansive yard blends open cleared space with mature trees, plus a handy storage shed for all your seasonal gear. The front porch, landscaping and large driveway compliment the charm further with offering practical user space.
Step inside through the generous foyer, where a versatile private office awaits behind elegant French doors. To one side, a seamless living and dining room combo bathes in abundant natural light and offers stunning views. Flow effortlessly into the heart of the home: a spacious open kitchen boasting all modern appliances, a practical work island, and an adjoining family room anchored by a cozy wood-burning fireplace. The first floor laundry and garage access service the house perfectly.
Just off the kitchen, discover a delightful sunroom engulfed by nature being hit with the morning sunrise, providing the perfect retreat for quiet mornings or tranquil evenings. Ascend to the second floor to find four generously sized bedrooms, highlighted by a luxurious primary suite with dual closets plus featuring a full large private bath with double sinks.
The lower level delights with a mostly finished basement, transformed into an ideal recreation space complete with a dry bar—ready for lively gatherings and unforgettable entertaining.




