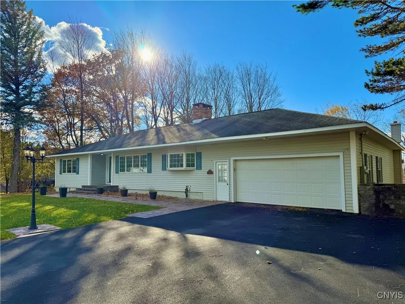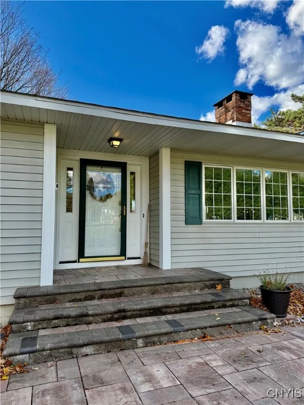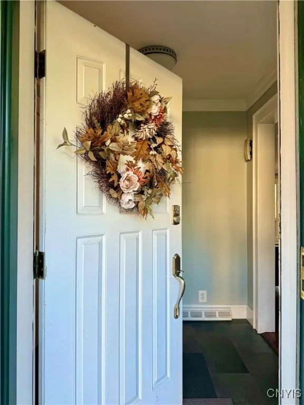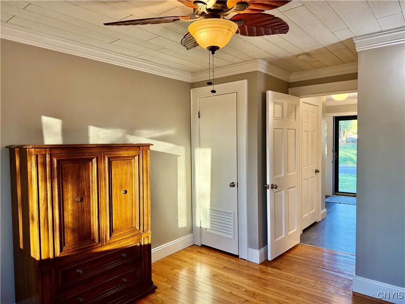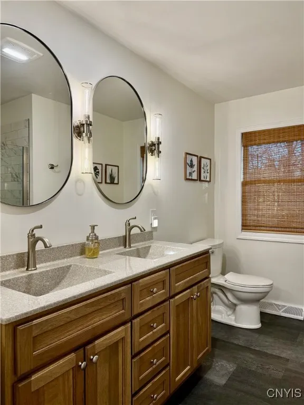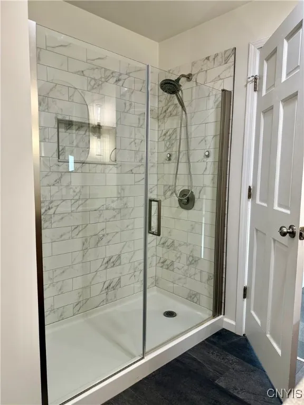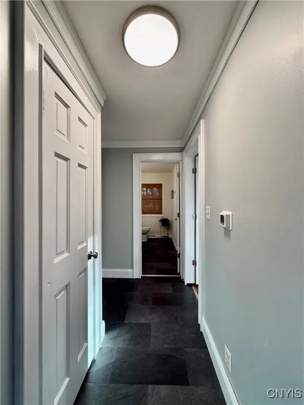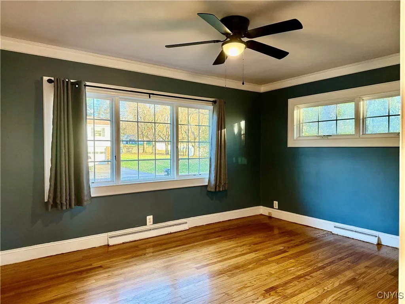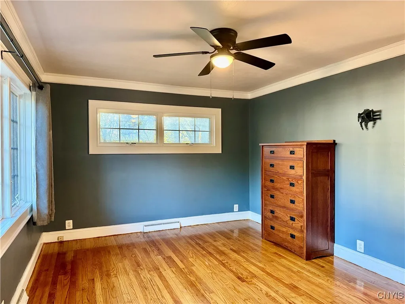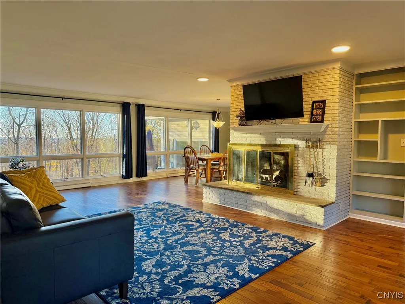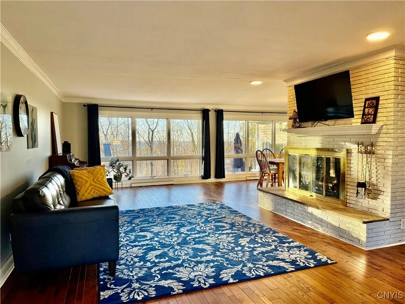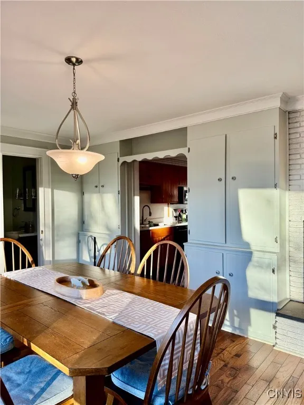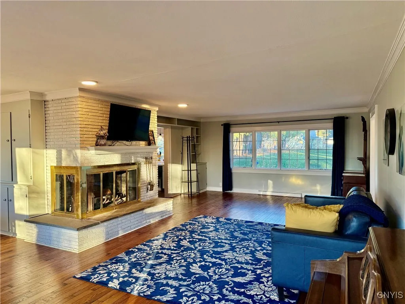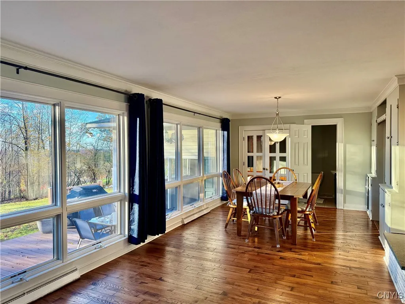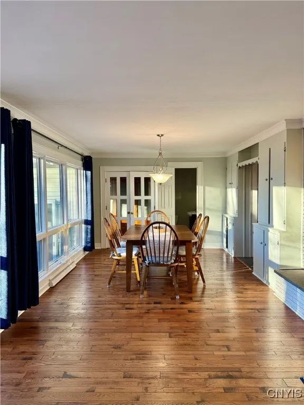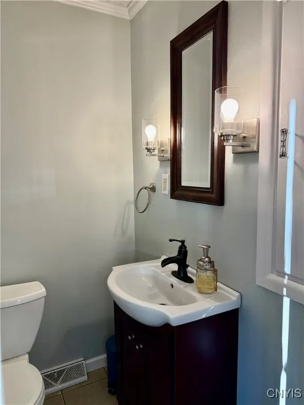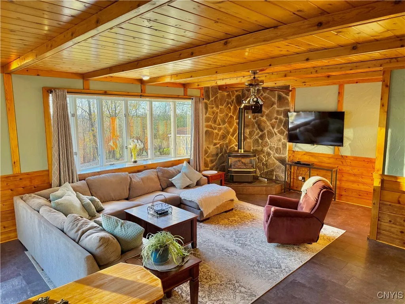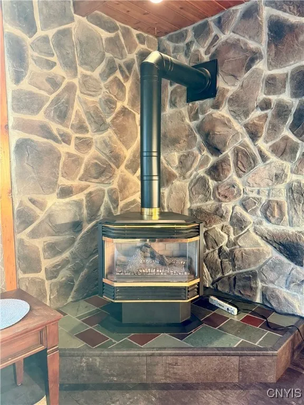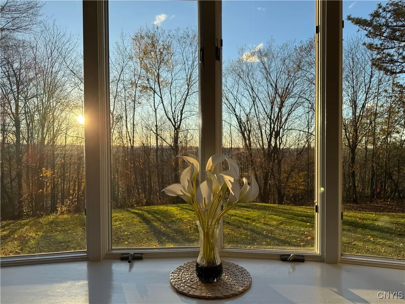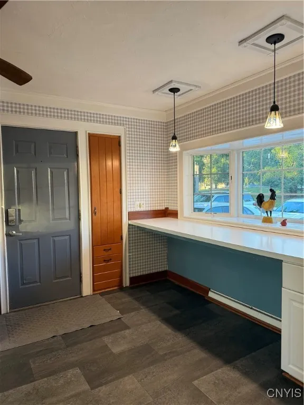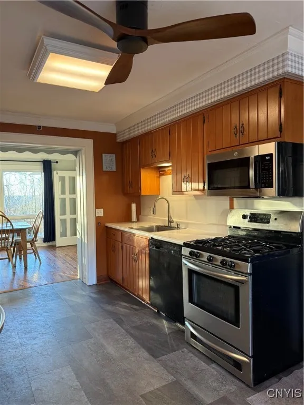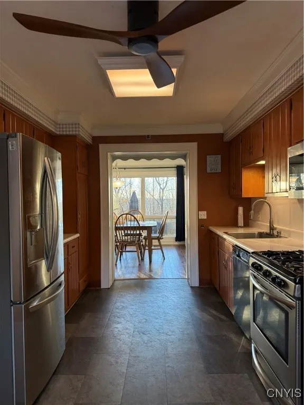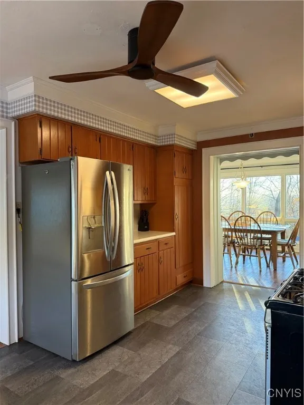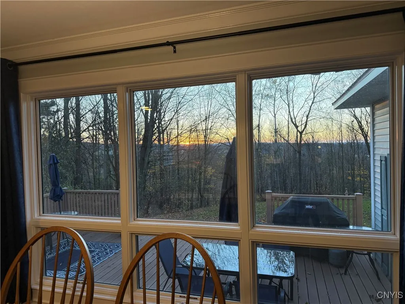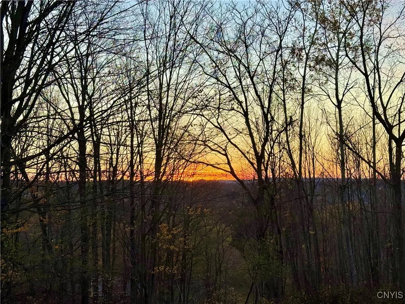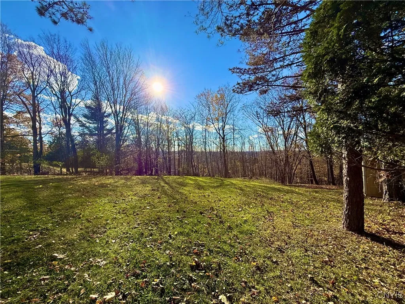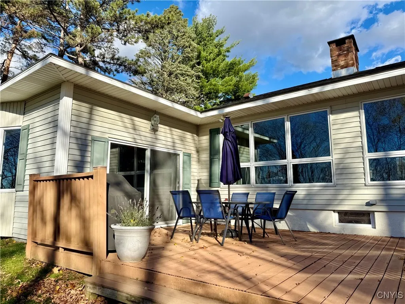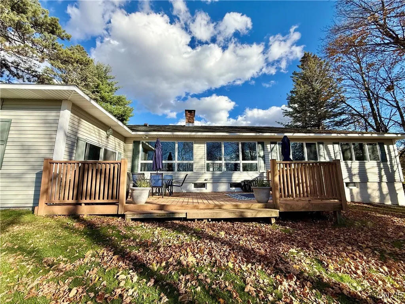Price $414,900
7 Upper Woods Circle, New Hartford, New York 13413, New Hartford, New York 13413
- Bedrooms : 3
- Bathrooms : 1
- Square Footage : 1,908 Sqft
- Visits : 1 in 11 days
STUNNING SPRAWLING BEAUTIFUL RANCH with UPDATES! So much beauty, character and charm! Upon entering the large open entry way with closets make your way to 3 nice sized Bedrooms with hardwoods, and a beautifully updated full bath with a tiled walk-in shower and double vanity (gutted and updated 2024). The gorgeous light & bright Living Room features a brick wood burning fireplace, built ins and leads to the dining room with additional built ins and windows galore looking out to the large, wooded yard. Beautiful sunsets and view can be enjoyed here (see photos)! French doors lead to the large “sunk in” secondary Living Room which has been redone within 3 years complete with tongue and groove knotty pine ceiling, gas stove to cozy up to on upcoming cold nights, beautiful window to admire the yard, and sliding glass door leading to the deck. Also includes a walk in storage closet. The main living space features a nice size kitchen with appliances included and an updated 1/2 bath. Additional features include, wide driveway, 2 stall attached garage, shed, some updated electrical, luxury vinyl flooring, new furnace with central air done in 2023, hot water tank done in 2017. What more can you ask for when looking for your new home?




