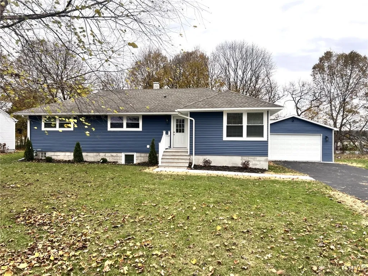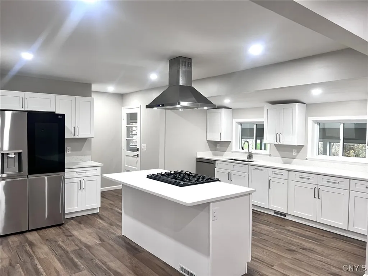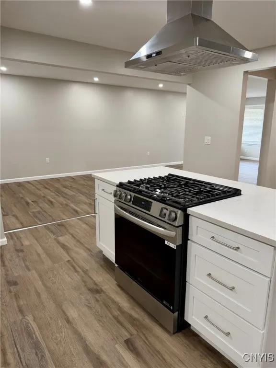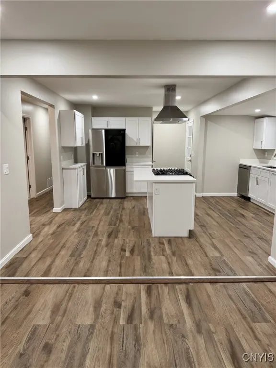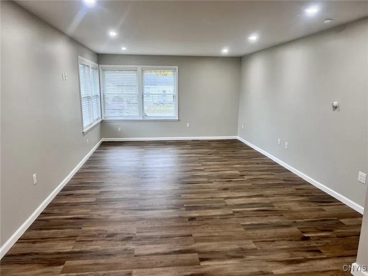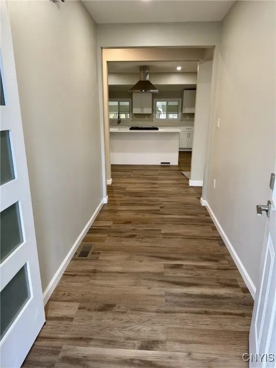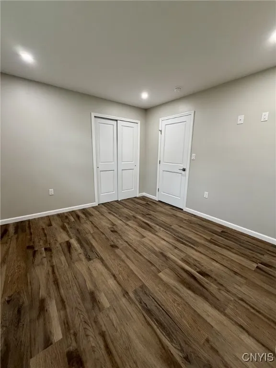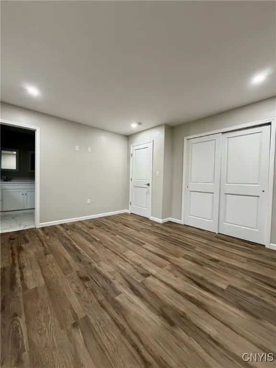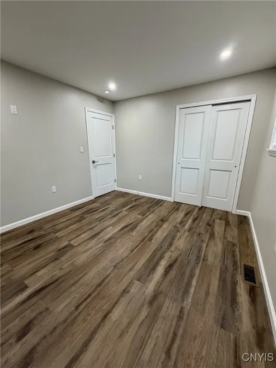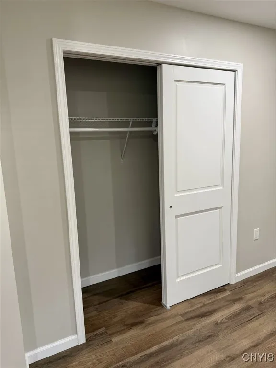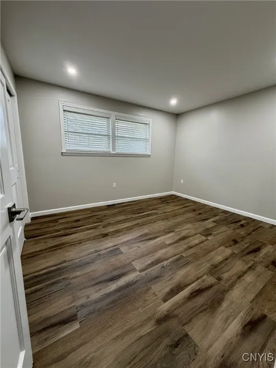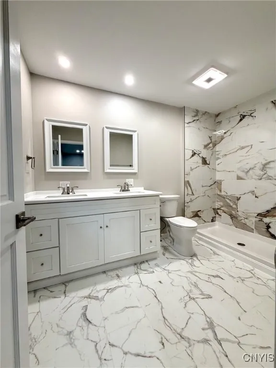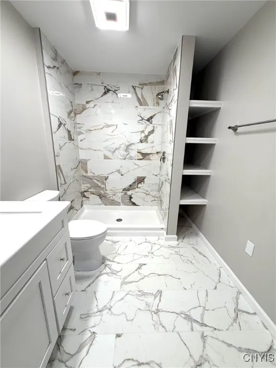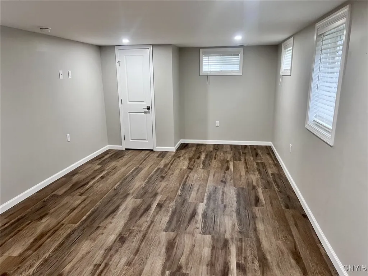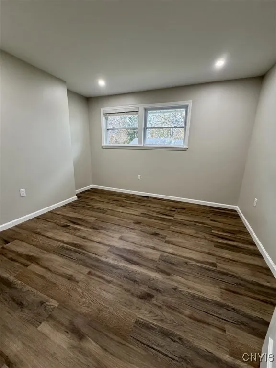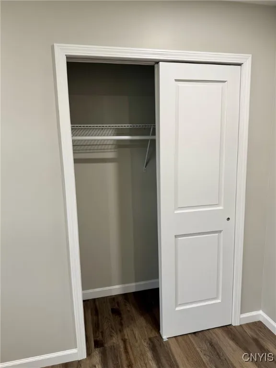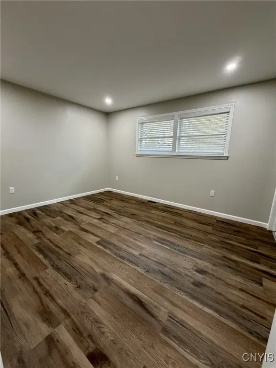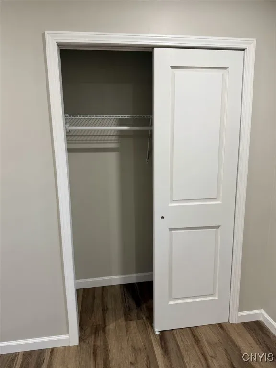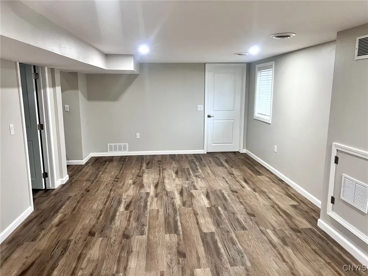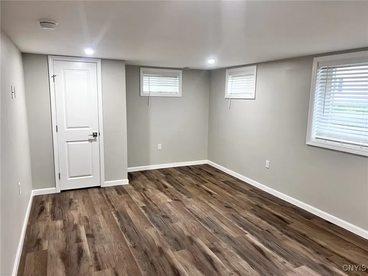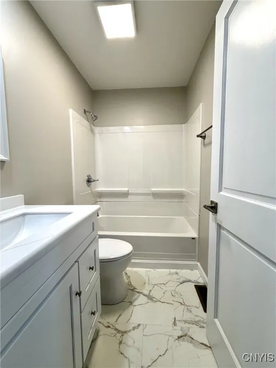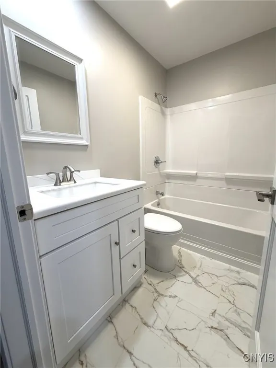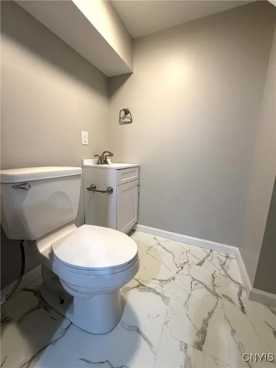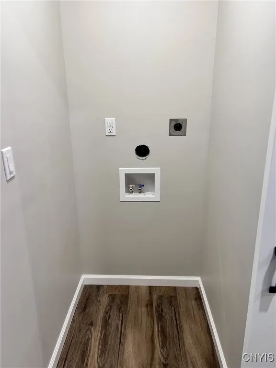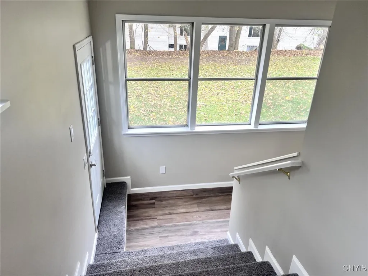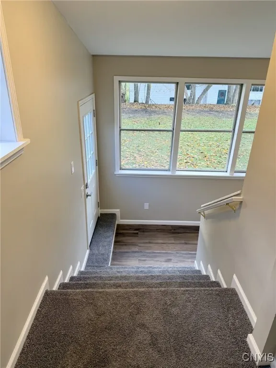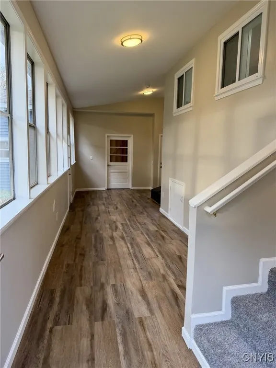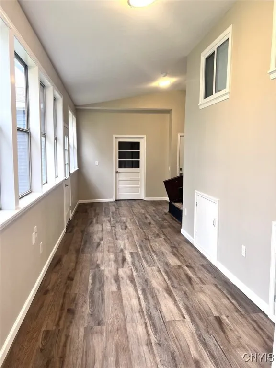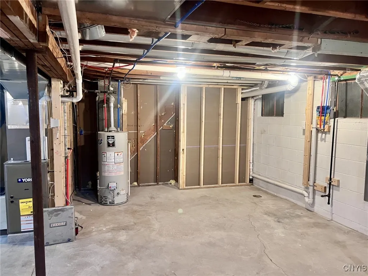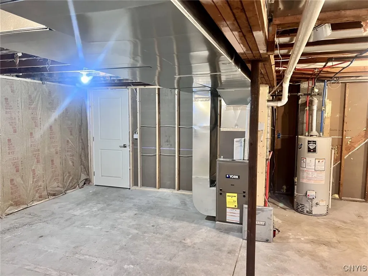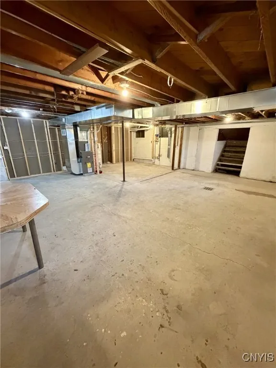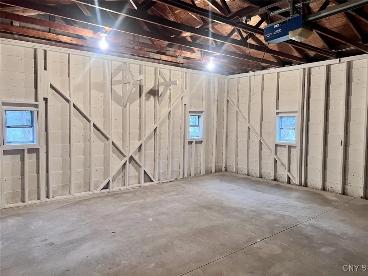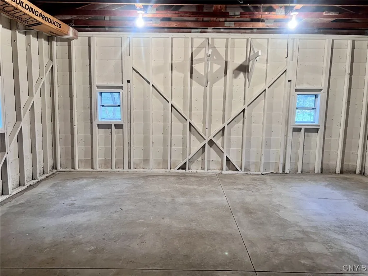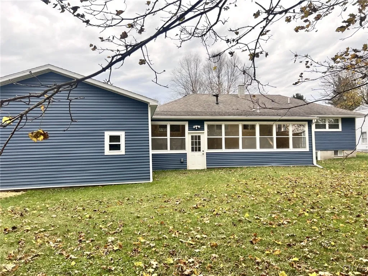Price $383,000
1103 Halstead Road, Cortlandville, New York 13045, Cortlandville, New York 13045
- Bedrooms : 3
- Bathrooms : 2
- Square Footage : 1,559 Sqft
- Visits : 3 in 9 days
Completely Rebuilt Inside and Out — Move-In Ready Ranch with Finished Basement!
Be the first to live in this brand new 4-bedroom, 2.5-bath ranch on a quiet dead-end street. Every single part of this home has been professionally gutted and rebuilt — including new siding, windows, doors, garage door, insulation, electric, plumbing, ductwork, and central air. Nothing is original — everything is new.
Step inside to a bright open floor plan featuring custom kitchen cabinets, quartz countertops, stainless steel appliances, tile backsplash, and a large center island. The spacious living room opens to a heated four-season porch overlooking the level yard and new landscaping. The primary suite includes a beautiful tiled walk-in shower and large closet, with two additional bedrooms and a full bath on the main floor — all new flooring, lighting, and trim throughout.
Enjoy true one-level living with first-floor laundry hookups, or head downstairs to the fully finished lower level (over 1,000 sq ft!) featuring a family room, fourth bedroom with egress windows, and a half bath — perfect for guests, hobbies, or a home office.
Outside, you’ll find a new driveway, attached garage, fresh mulch beds, and a peaceful setting on a dead-end street just minutes from downtown Cortland, 20 minutes to Ithaca, and 35 minutes to Syracuse or Binghamton.
Highlights:
• 4 bedrooms / 2.5 baths
• 1,559 sq ft main floor + 1,007 sq ft finished basement
• Heated four-season porch
• Attached garage and new driveway
• New quartz kitchen, appliances, mechanicals, HVAC, roof, siding, and more
• Move-in ready — immediate occupancy available
Asking: $383,000 (appraised value)
Quiet, convenient, and completely new — this is a rare find in today’s market.



