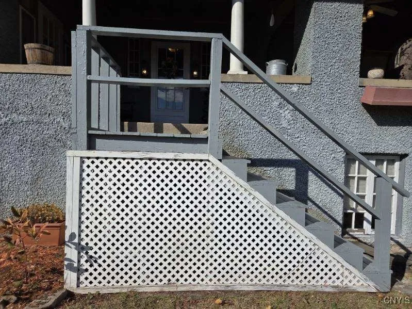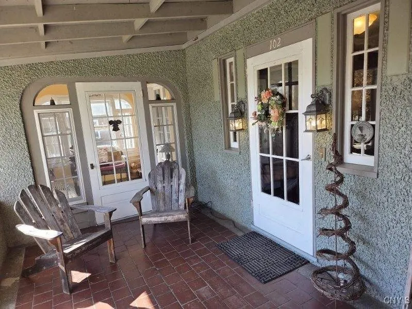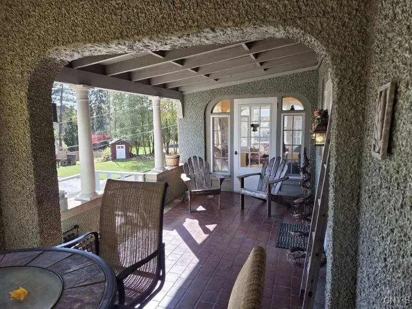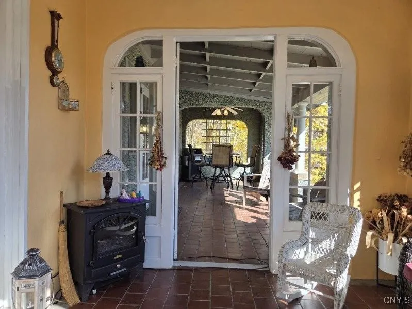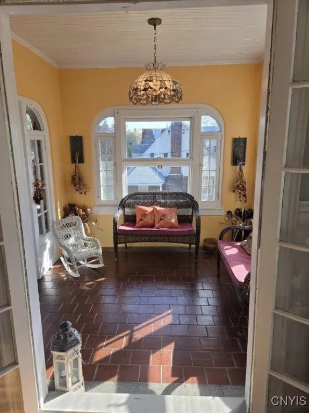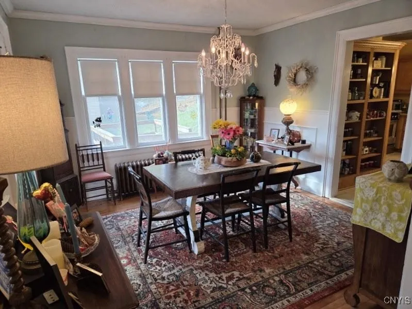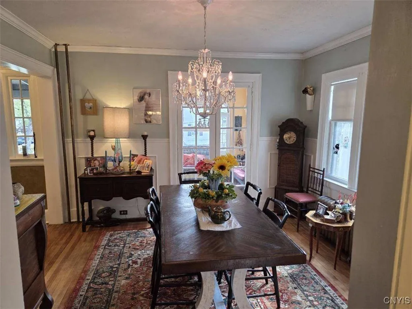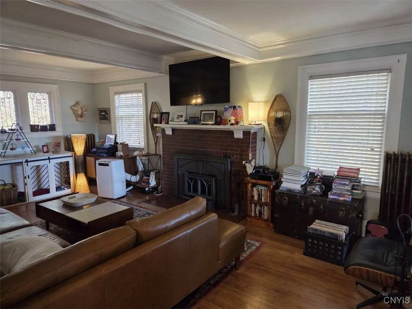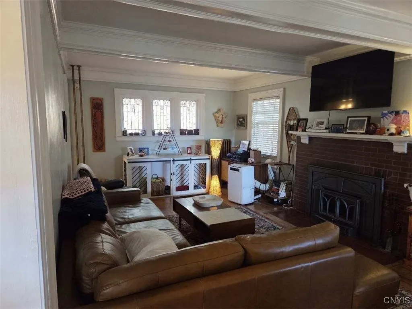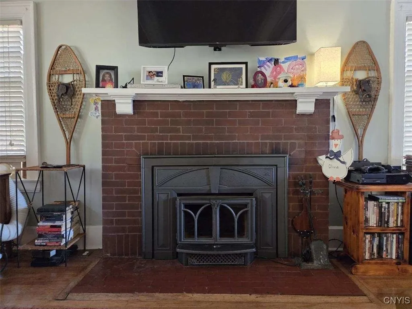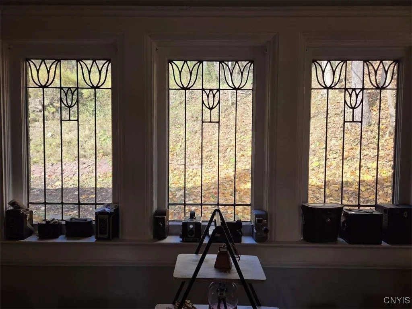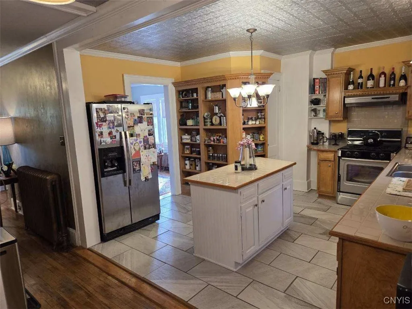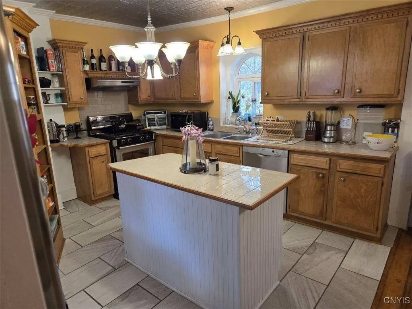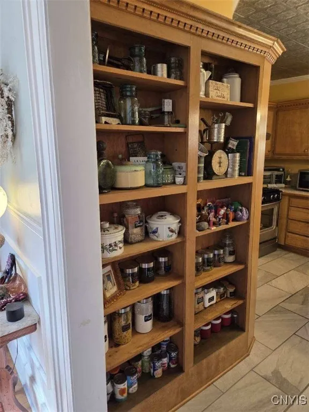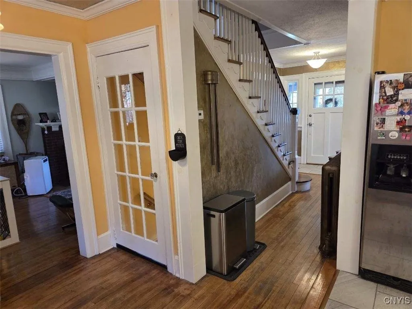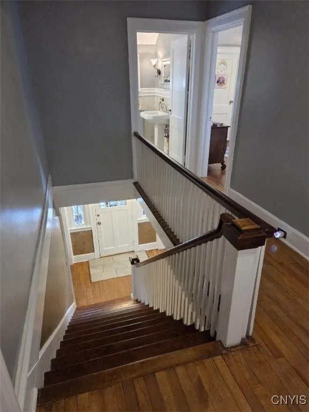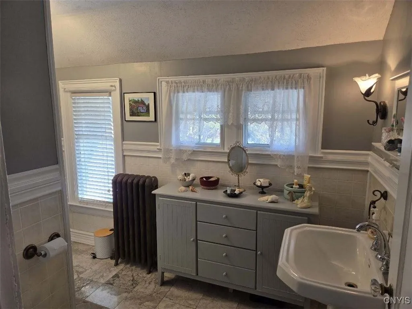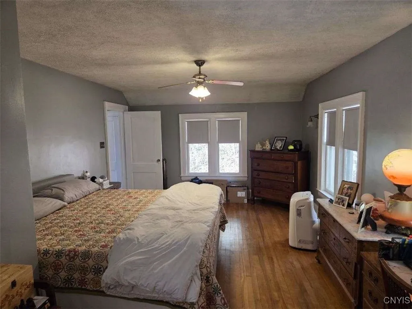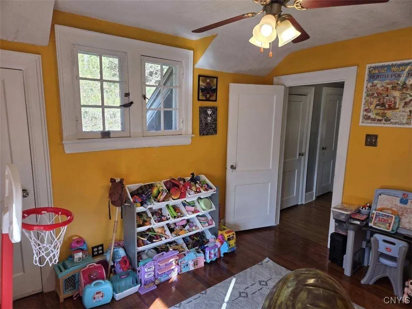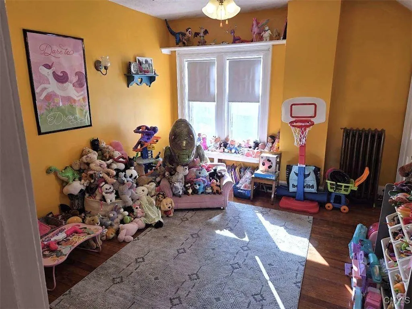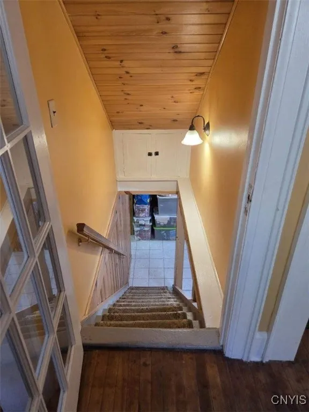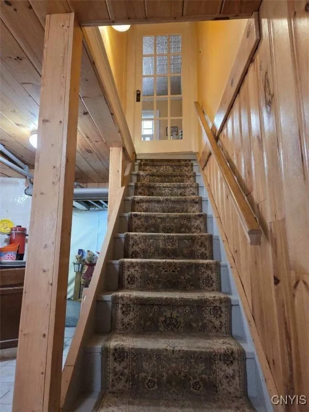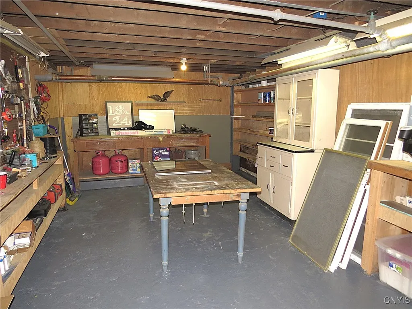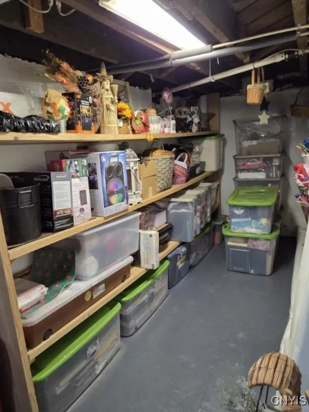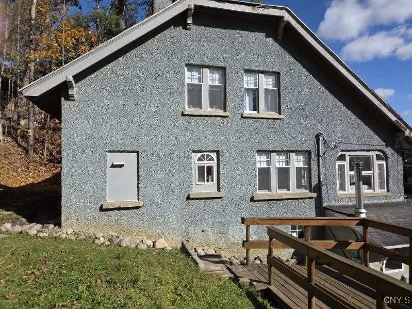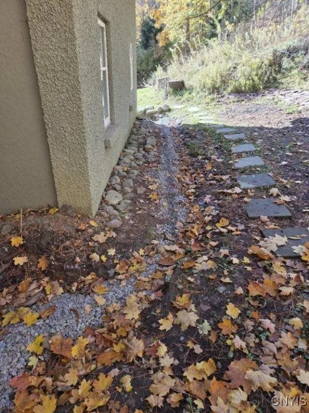Price $184,900
102 Hillside Avenue, Herkimer, New York 13350, Herkimer, New York 13350
- Bedrooms : 3
- Bathrooms : 1
- Square Footage : 2,100 Sqft
- Visits : 3 in 11 days
We are privileged to offer 102 Hillside Ave. Herkimer. This century old home was built for a member of the Munger family and has many unique characteristics. The renovated kitchen and baths provide the modern conveniences and style you desire and compliment the features and characteristics of the original design. The spacious living room features French doors to the front porch, leases glass windows, hardwood floors and a beautiful tile fireplace with Jotul woodstove insert. The woodstove will keep you comfy on those long winter nights. The French doors in the formal dining room open to an enclosed sun porch that floods with natural light. The primary bedroom has double closets and easily accommodates a king size bed with room for a sitting area and even a desk. It opens to a jack and jill bath shared by the two guest bedrooms. These rooms have nice closets and there are additional closets in the main hallway. The partially finished walk-out basement includes a summer kitchen, more storage space and a large room ideal for a home gym or craft/workshop. Make an appointment to see this classic beauty.




