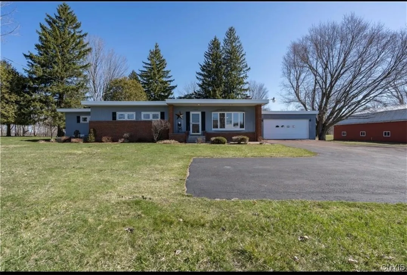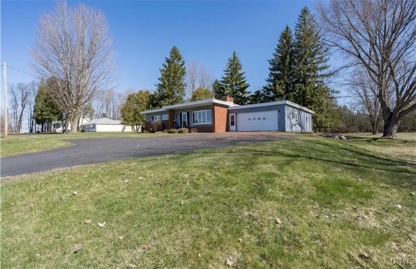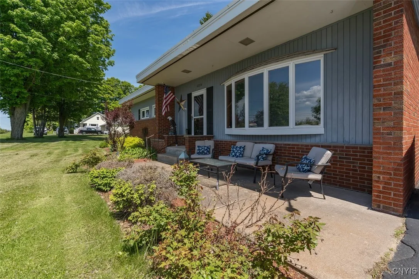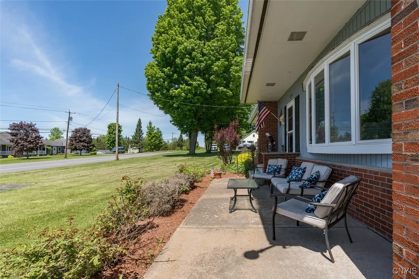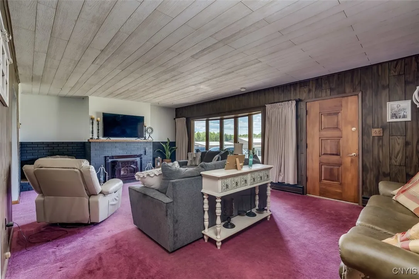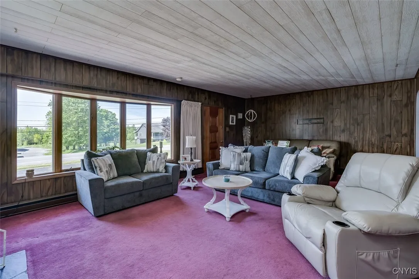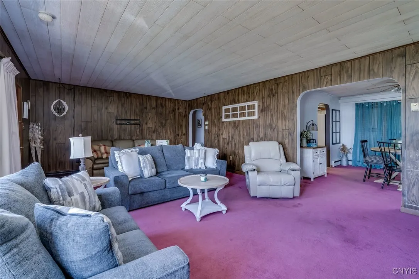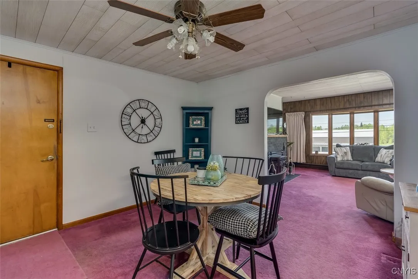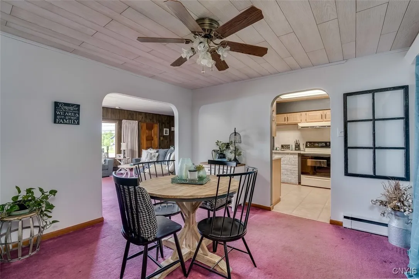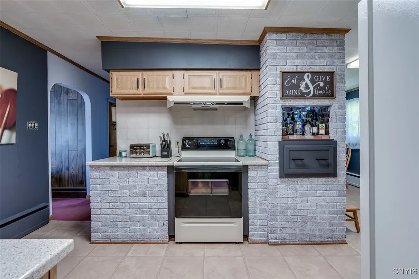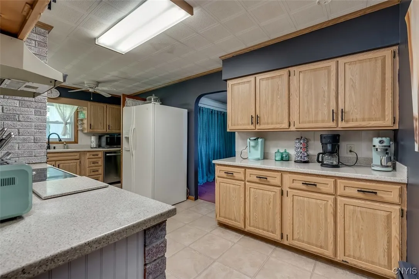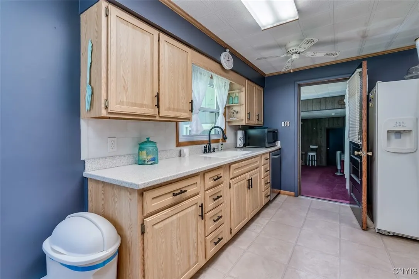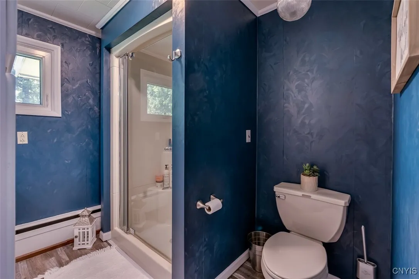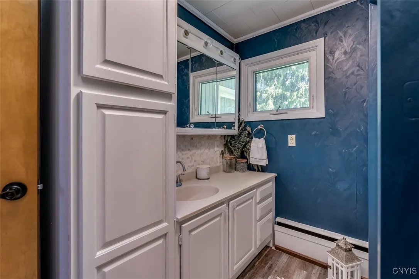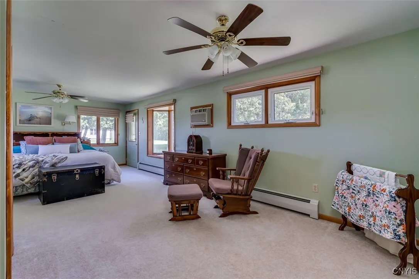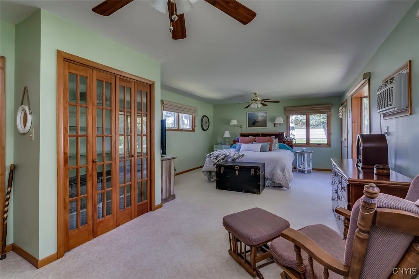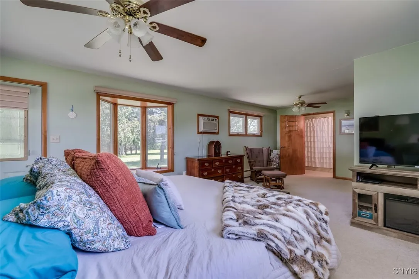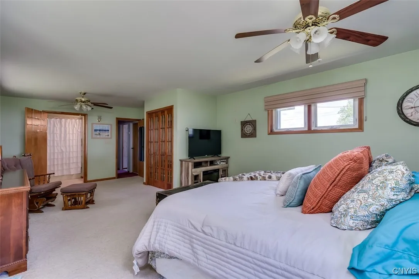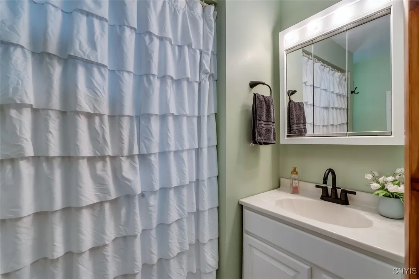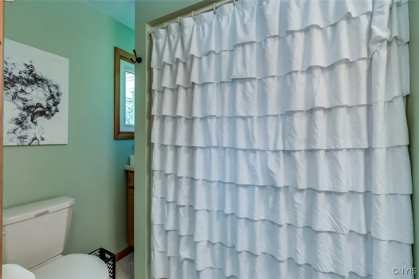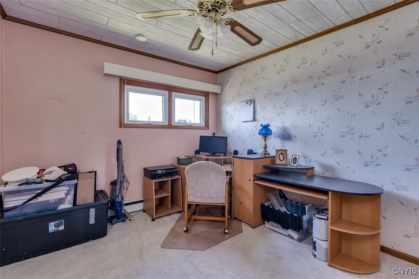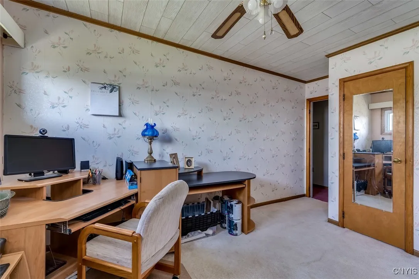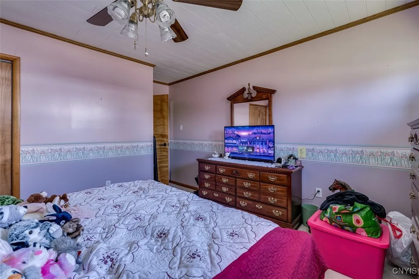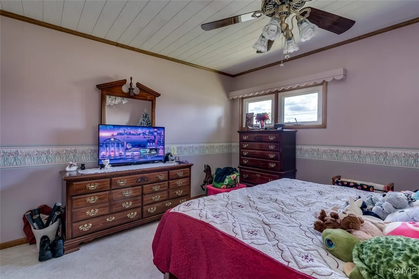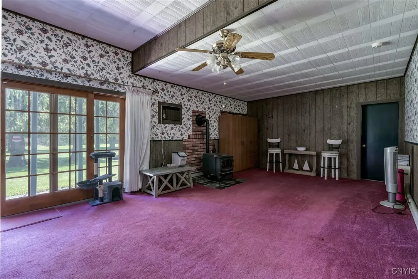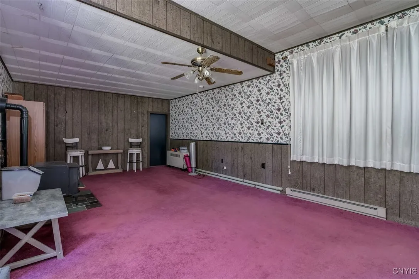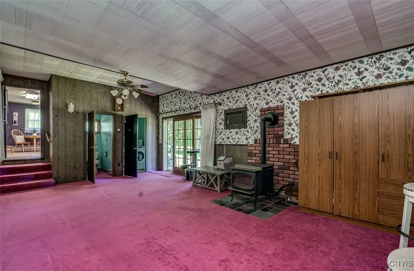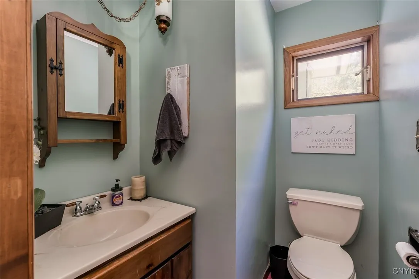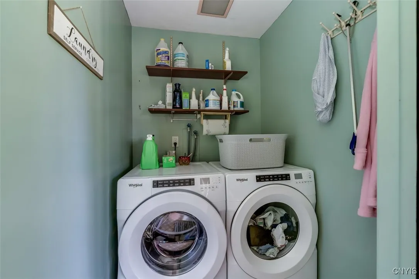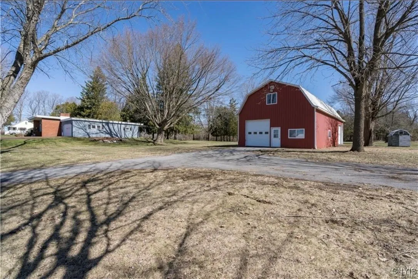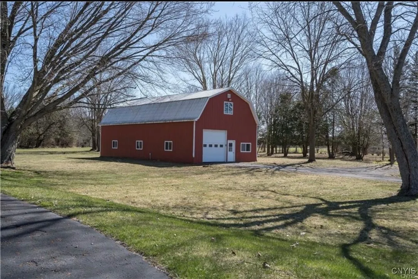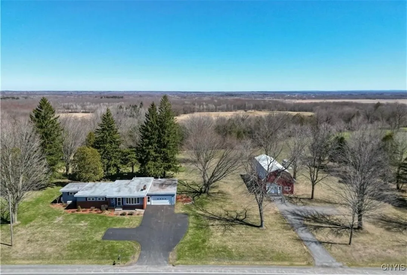Price $299,900
10894 State Route 26, Denmark, New York 13619, Denmark, New York 13619
- Bedrooms : 3
- Bathrooms : 2
- Square Footage : 2,153 Sqft
- Visits : 5 in 13 days
Looking for a country home yet close to all amenities? This 2153 sq ft ranch home on 5.2 acres includes a 1400 sq ft 2 story barn making this a perfect hobby farm for all your animals & toys. The home welcomes you with a concrete patio perfect for relaxing, the original front door leads into the large living room that includes a fireplace with a pellet stove insert for those chilly nights, it loops around into the formal dining room to the modern kitchen with oak cabinets, solid surface counters & a breakfast nook. Down the hall is a full bath, 2 bedrooms both with closets & the oversized primary suite with another full bath, closet space, sitting area & access to the back yard. A 2nd living room/den has a wood stove, half bath, laundry area, attached storage room & sliding doors to the covered back patio. There is a full basement for additional storage & previously was a workshop complete with another woodstove. Attached 2 car garage with a paved driveway, plus new windows that offer an abundance of natural light & a new roof was put on last year. The 28 x 50 2 story barn that is partially finished & heated offers ample space for farm equipment or can easily be transformed to home animals. A whole house generator gives piece of mind during a storm. Located just outside the village means no village taxes yet minutes to shopping & restaurants. 15 minutes to Ft. Drum, Lowville & Watertown.



