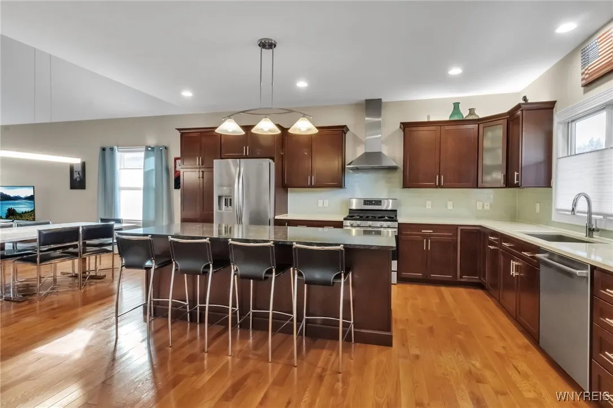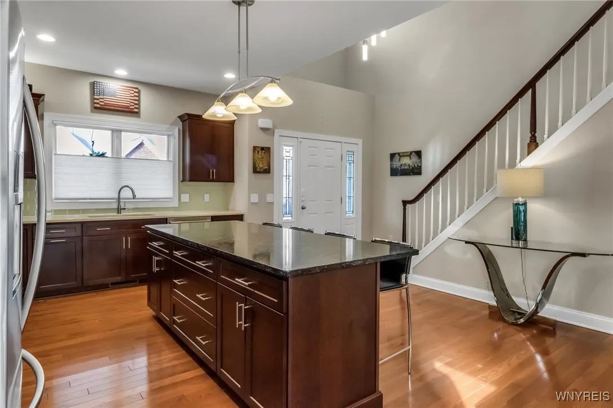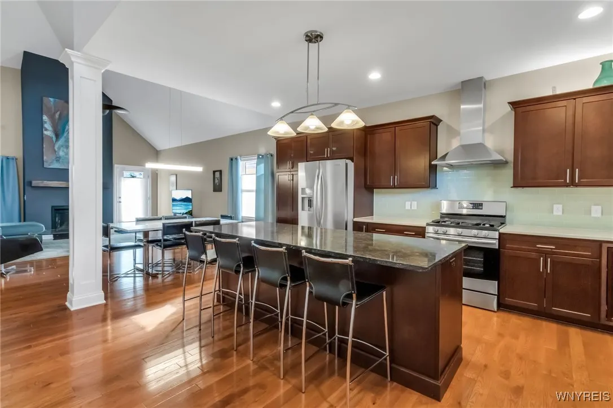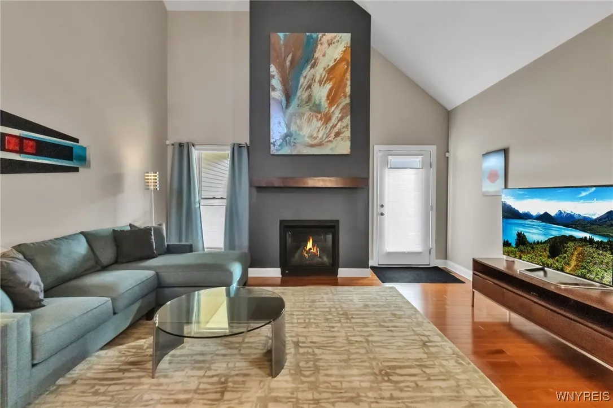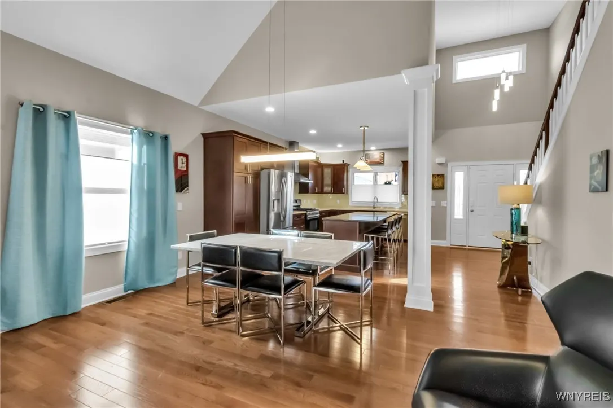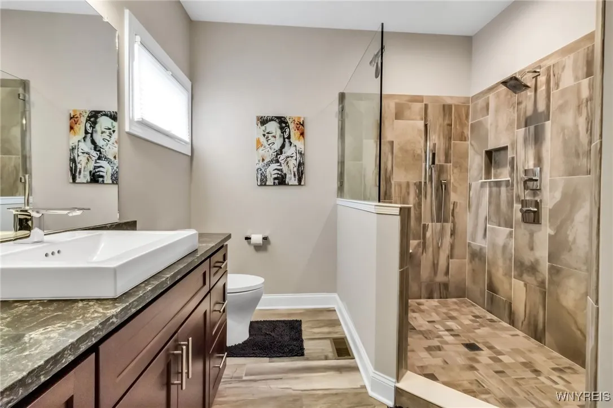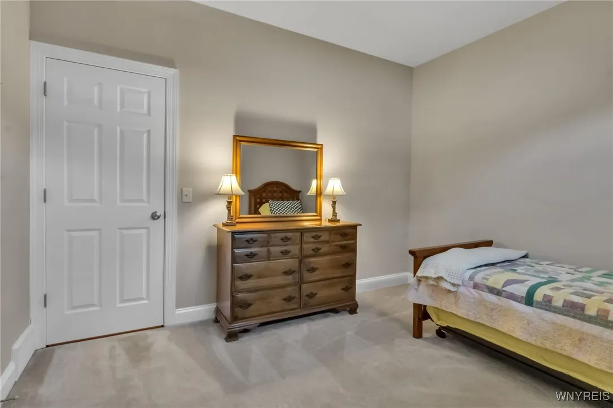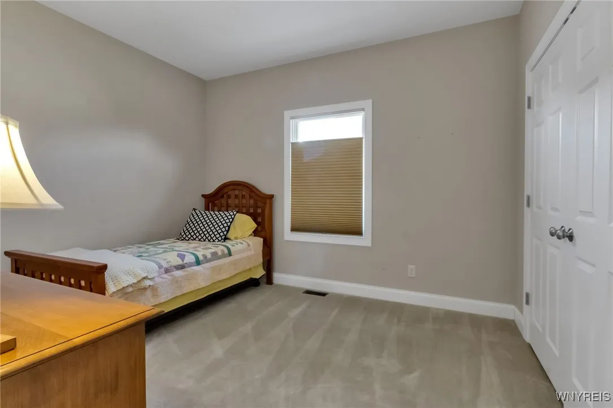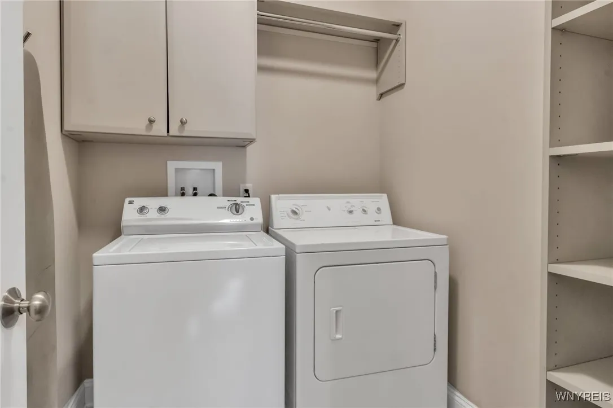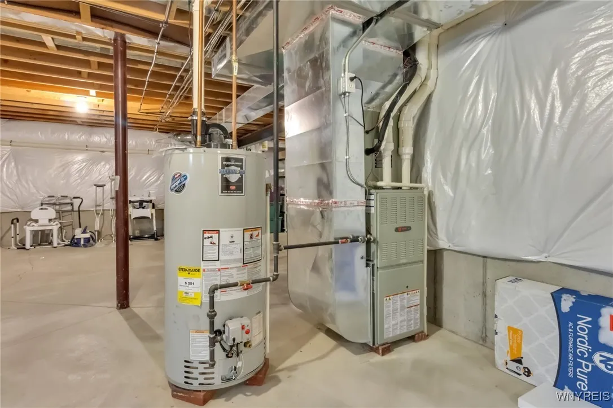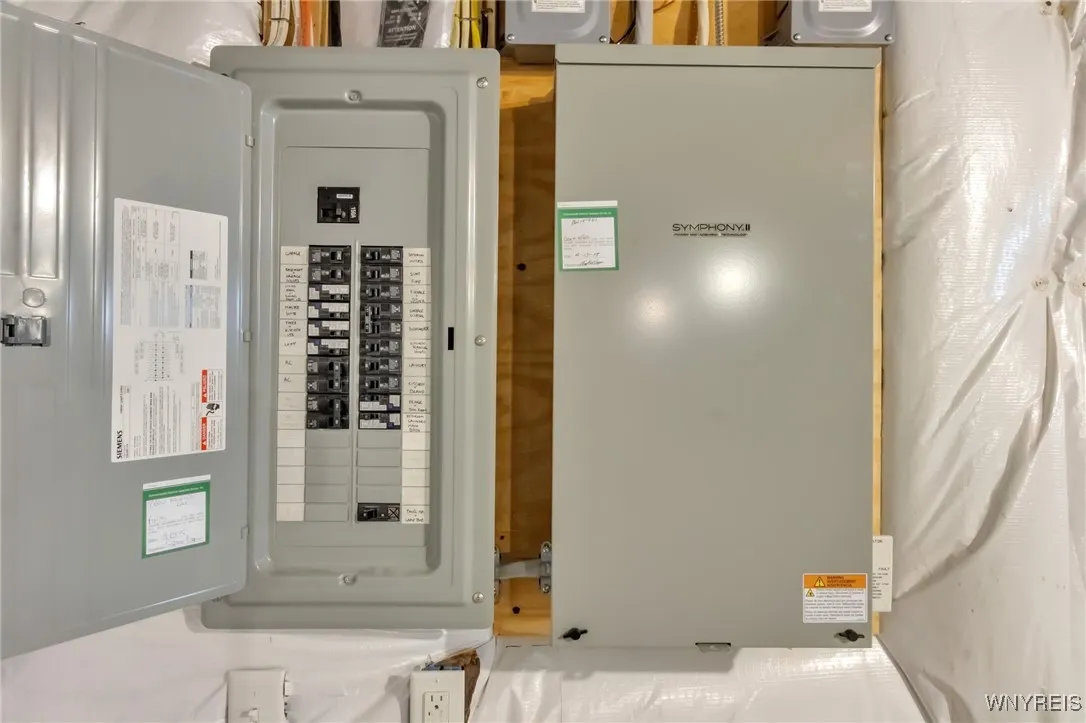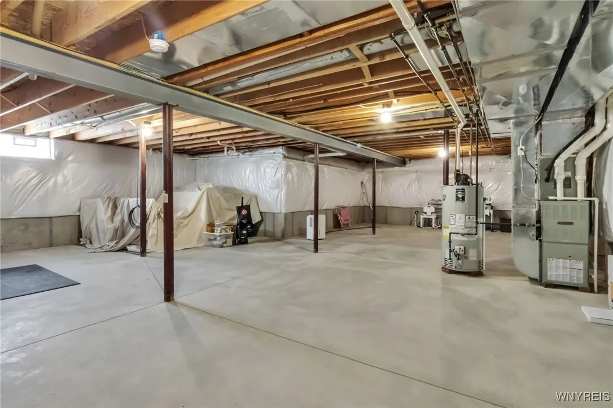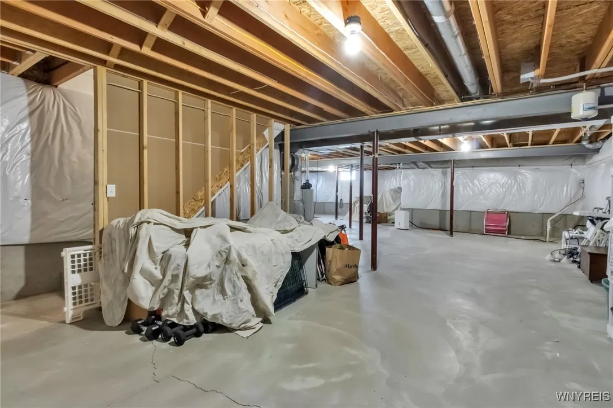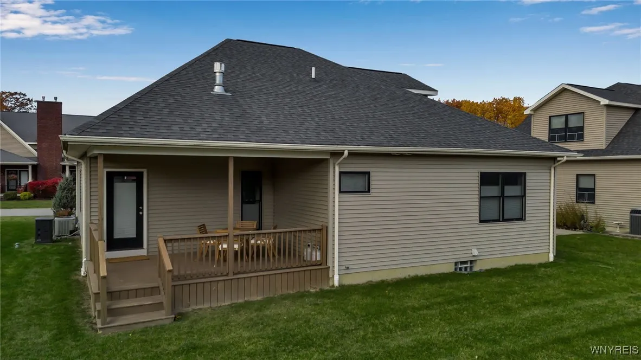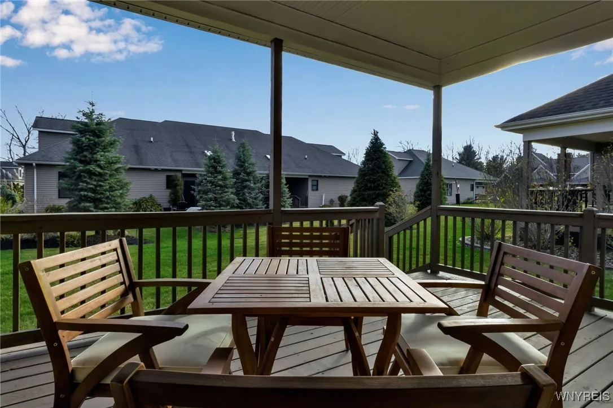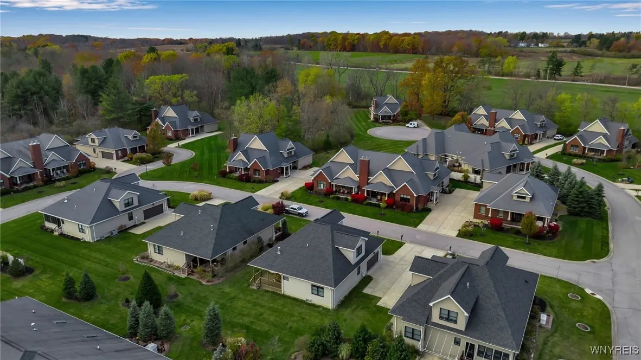Price $650,000
2600 Farrier Lane, Aurora, New York 14052, Aurora, New York 14052
- Bedrooms : 3
- Bathrooms : 3
- Square Footage : 1,940 Sqft
- Visits : 1 in 11 days
Stunning three-bedroom, three-full-bath Patio Home located in the desirable Polo Grounds HOA just listed! Tucked away on a private road, this move-in-ready property is a must-see. The home features an open floor plan ideal for entertaining, centered around a living room with vaulted ceilings and a cozy gas fireplace. The stunning kitchen is a chef’s dream, offering a great layout with a large island, granite countertops, and ample cabinet space; all appliances are included. The main level includes a generous primary en suite, which is sure to impress with a spacious walk-in closet and a beautiful primary bath featuring a low-step shower, corner seat, and granite vanity. Also located on the first floor is a second full bathroom and an additional bedroom with a large closet and a separate laundry room. The second floor offers a third sunny bedroom and another full bath. Huge full basement is great for storage or possibility of extra living space. For convenience, the home includes an attached two-car garage and whole house generator. As part of the HOA, water, lawn maintenance and snow removal are taken care of. Property also listed as a Condo: B1649178






