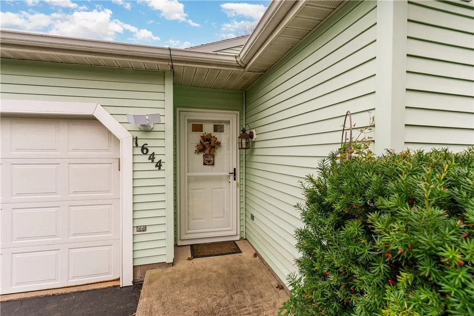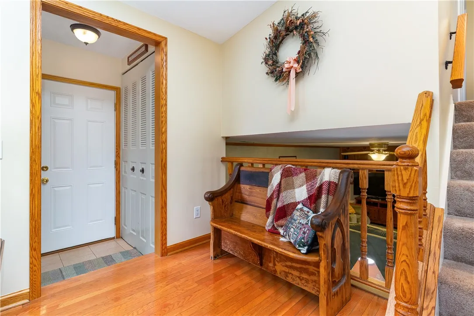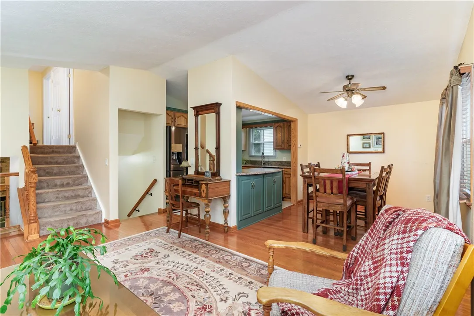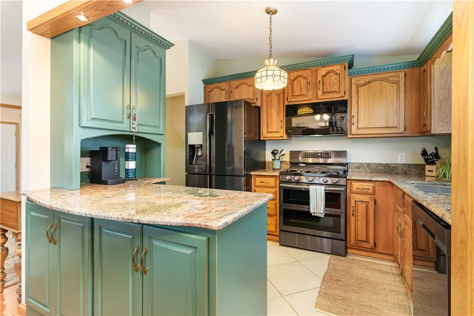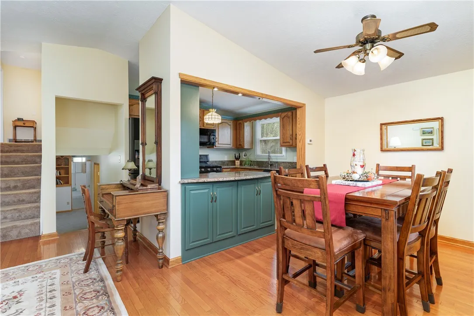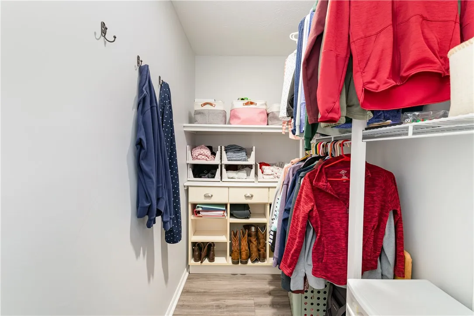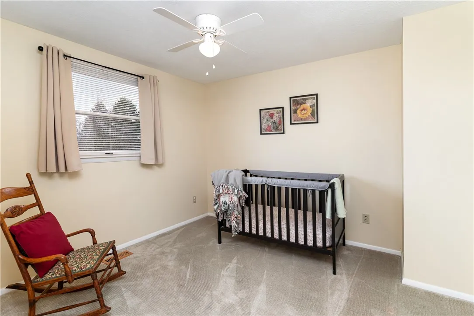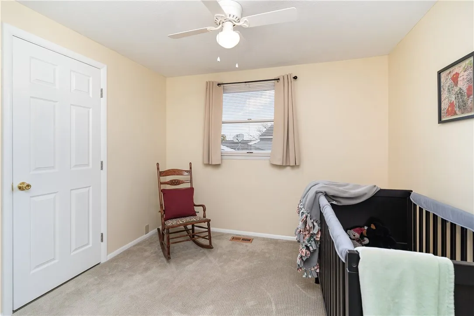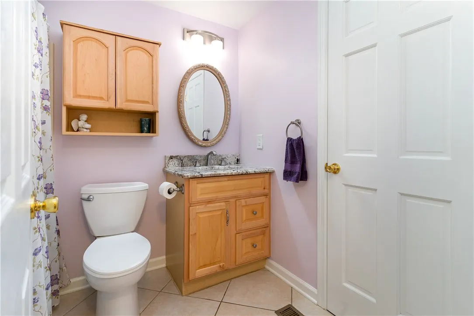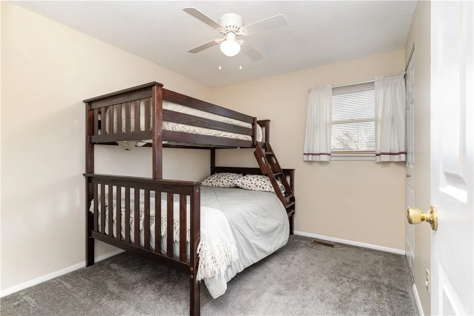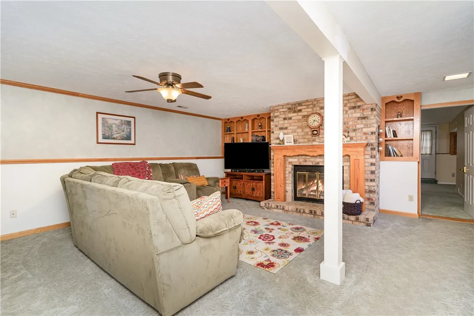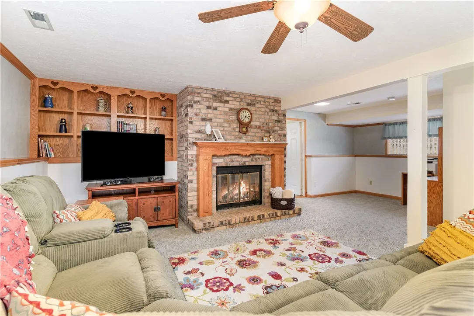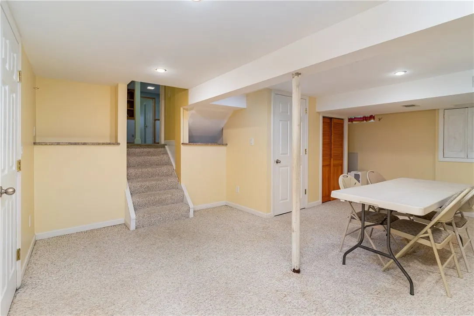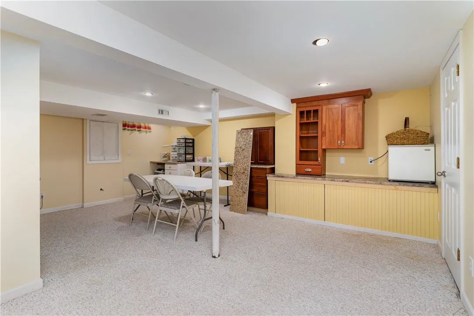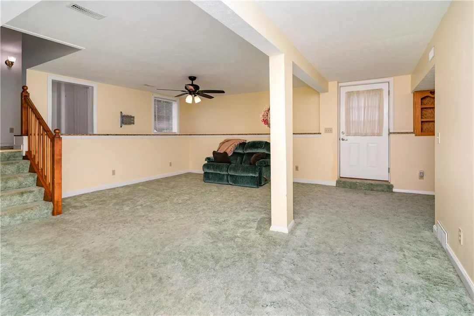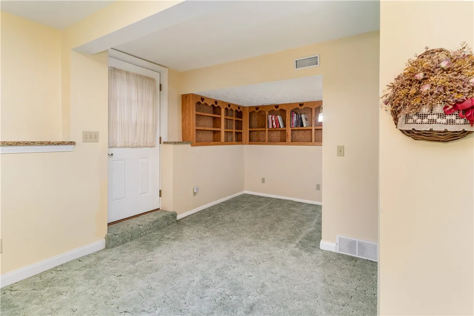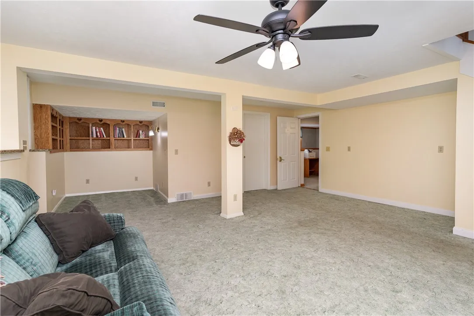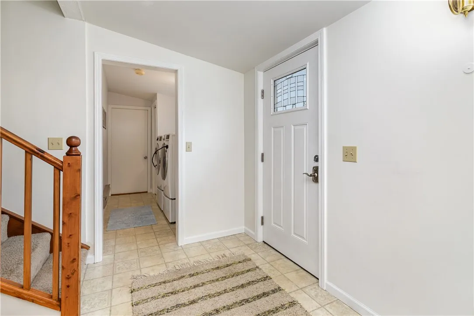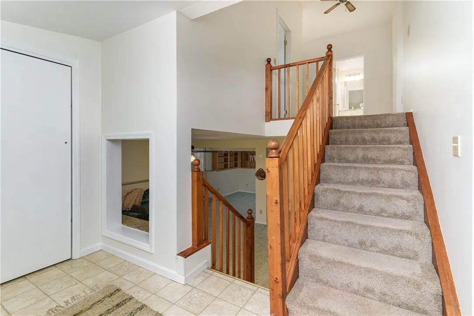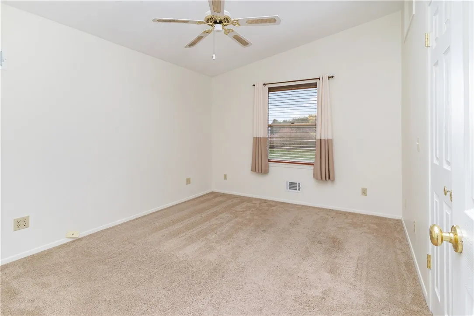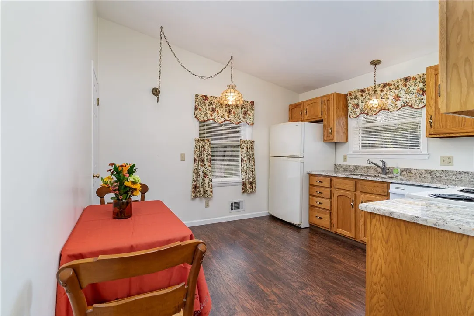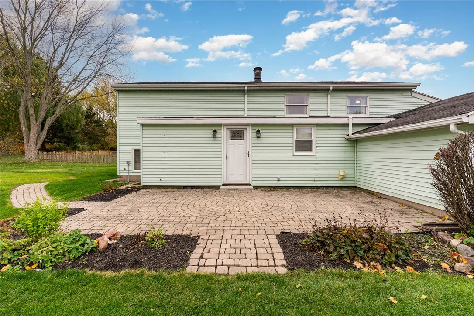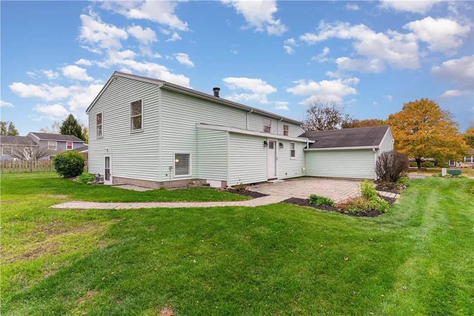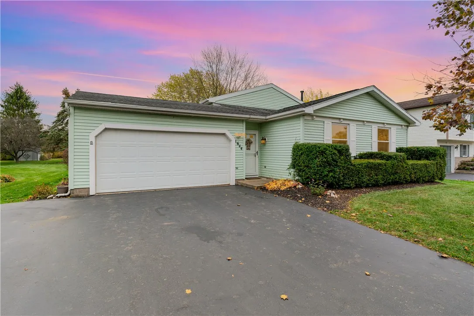Price $350,000
1644 Waterford Road, Walworth, New York 14568, Walworth, New York 14568
- Bedrooms : 4
- Bathrooms : 3
- Square Footage : 2,828 Sqft
- Visits : 1 in 11 days
Welcome to this spacious 2,828 sq ft split-level home in Walworth offering incredible flexibility and a complete in-law or teen suite! The main home features a stylish kitchen with granite countertops, stainless appliances, and an open dining area that flows to a cozy living room. Just a few steps down, enjoy a large family room with a stunning wood-burning fireplace, an alcove perfect for a home office, and a full bath. Upstairs offers 3 bedrooms and another full bath, including a main bedroom with a large walk-in closet. The lower level adds even more flex space to make your own! The in-law suite impresses with its own full kitchen with granite, full bath, bedroom, and spacious family room. Outside, entertain or relax on the paver patio overlooking a flat, usable yard — the perfect setting for gatherings and everyday enjoyment!




