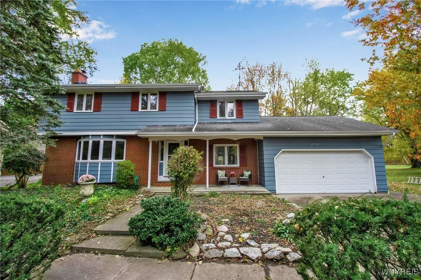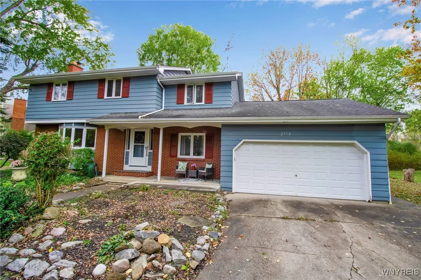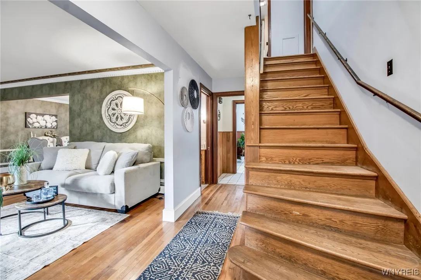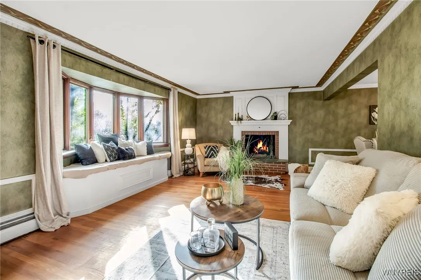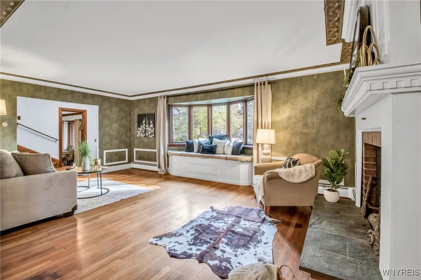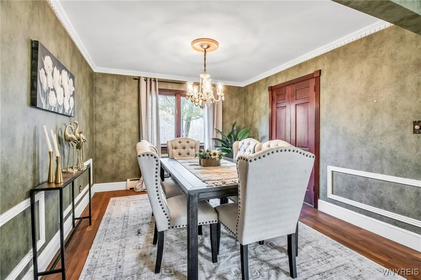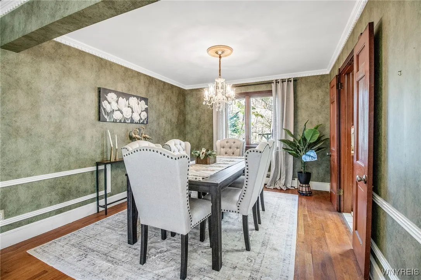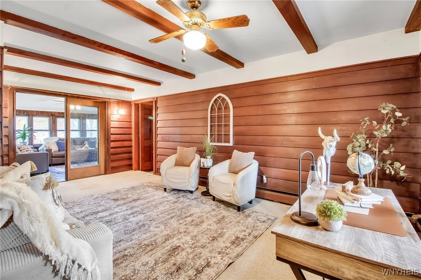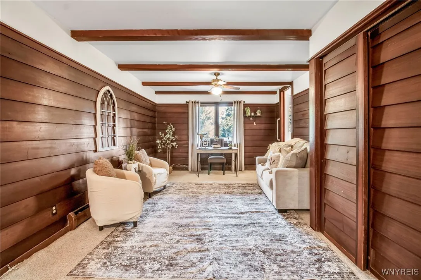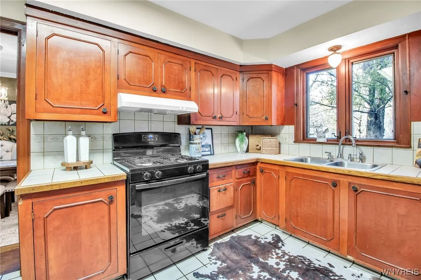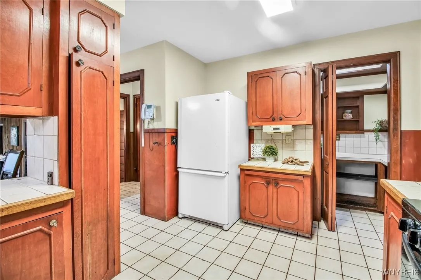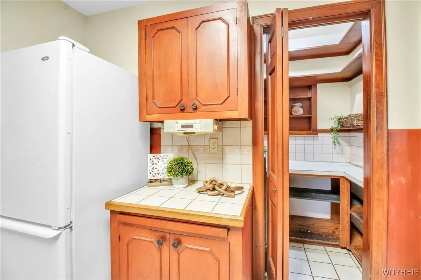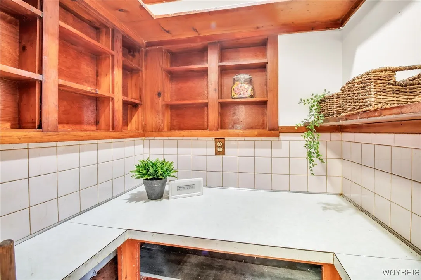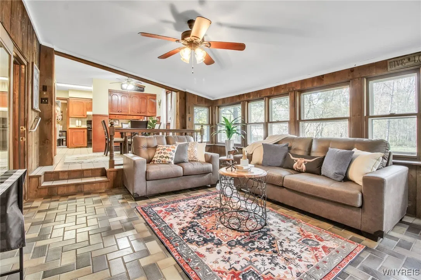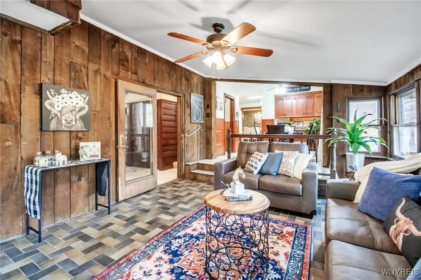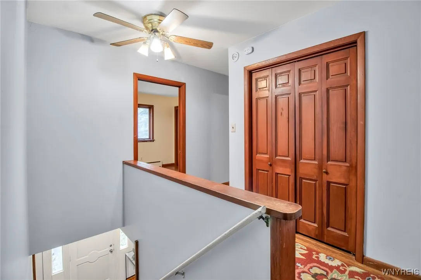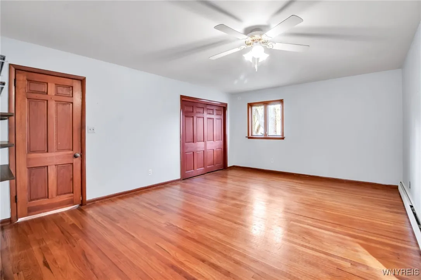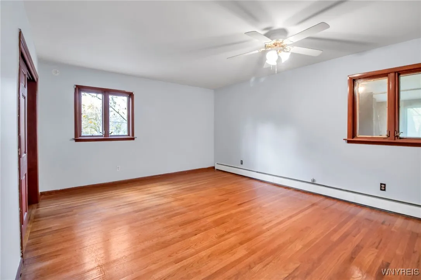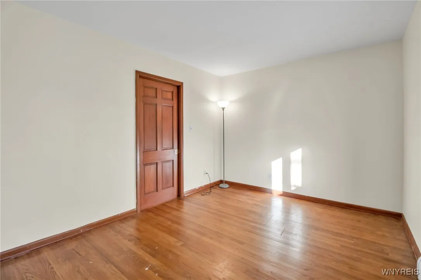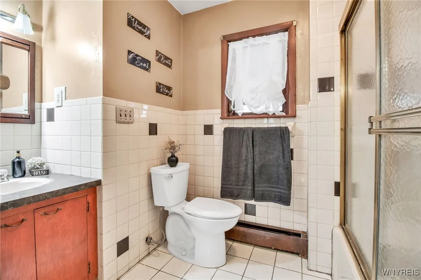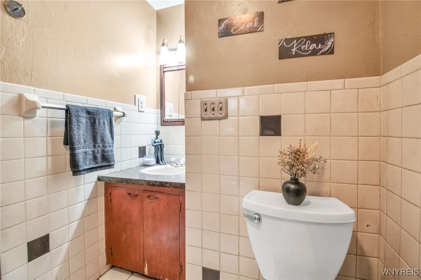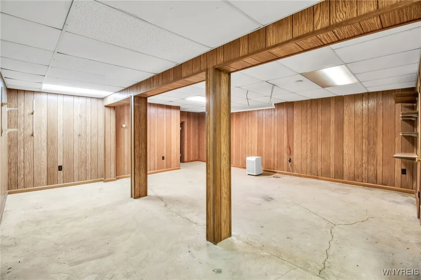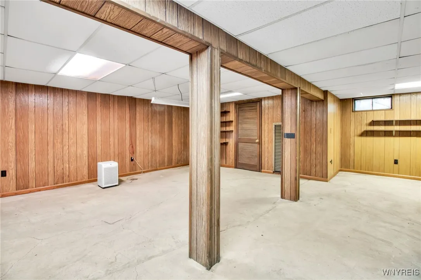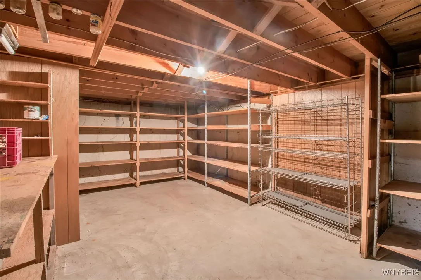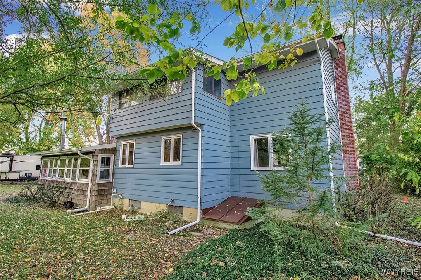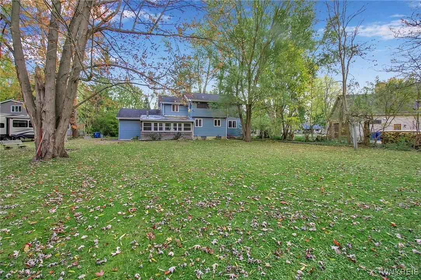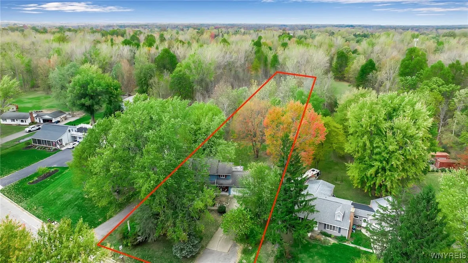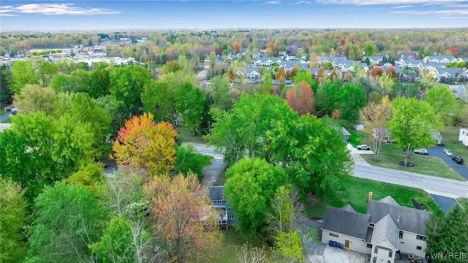Price $429,900
2750 Dodge Road, Amherst, New York 14051, Amherst, New York 14051
- Bedrooms : 4
- Bathrooms : 1
- Square Footage : 2,236 Sqft
- Visits : 12 in 11 days
Welcome to this classic colonial brimming with warmth and character on 1.7 acres in East Amherst. Upon entering the large entry foyer, you feel the inviting flow of the space. Gleaming hardwoods throughout accentuate the layout of the first floor —perfect for everyday living or entertaining. A spacious den off of the foyer adds versatility, privacy and space to create extra room in the home while the impressive vaulted-ceiling family room boasts rich wood-paneled walls, a slate look tile floor, wood burning stove and exposed wooden beams, for a touch of rustic charm. The spacious kitchen with a walk in pantry is adjacent which makes meal time, homework time and weekend relaxation much more convenient. For the utmost in organization, the mudroom is off of the 2-car garage. A half bathroom completes the first floor living space.
Upstairs, you’ll find a full bathroom and four large bedrooms, including a large, primary bedroom with a lovely, sunroom (can be transformed into a master bathroom) overlooking the private rear yard. Each bedroom features a large closets and original hardwood floors, recently uncovered after 50+ years… These showcase timeless beauty throughout the entire second floor.
Mechanical updates include a boiler (2012) and hot water tank (2021). abundant storage and room to grow, this home combines charm, functionality, and space in one exceptional East Amherst property.



