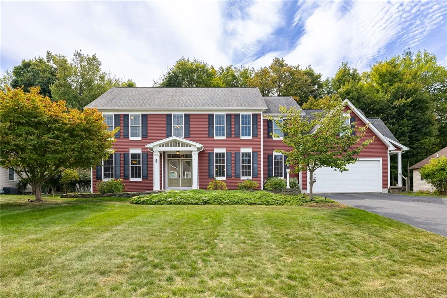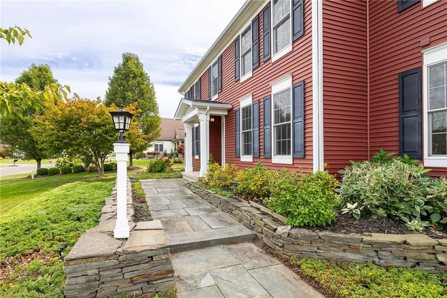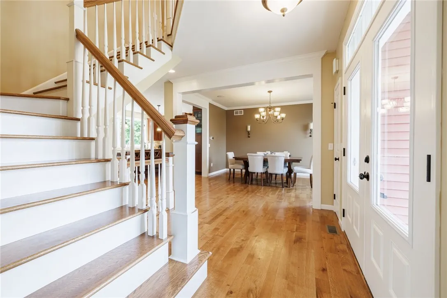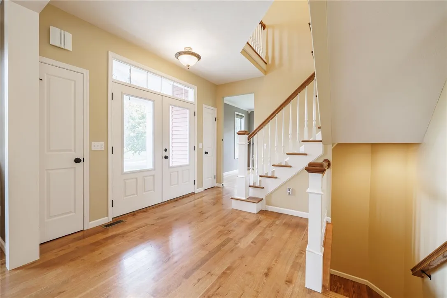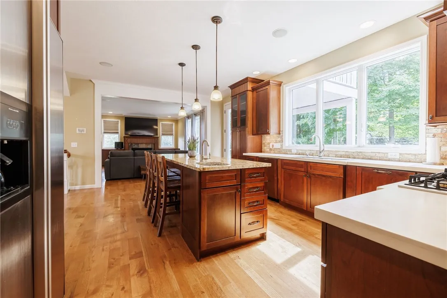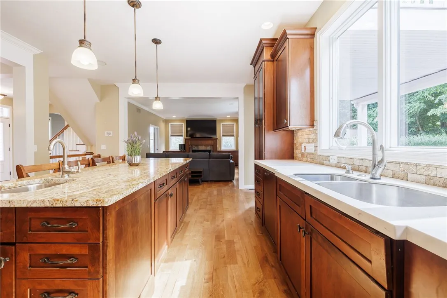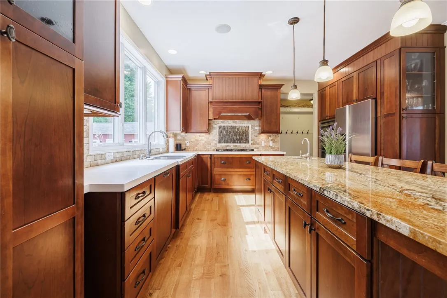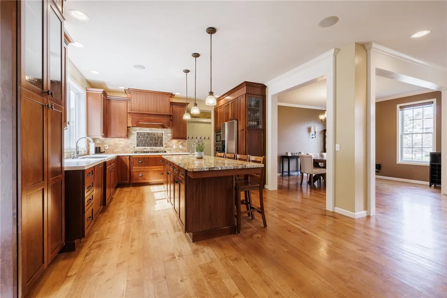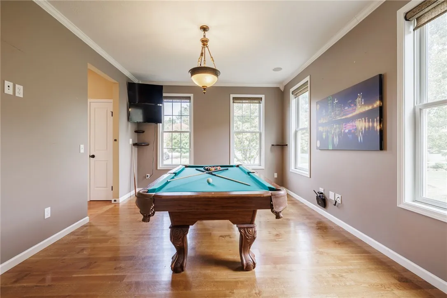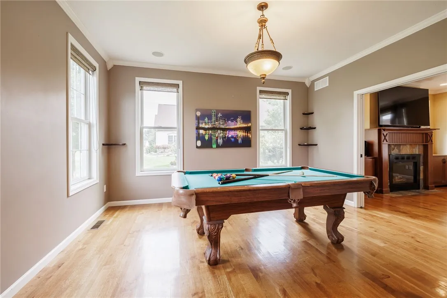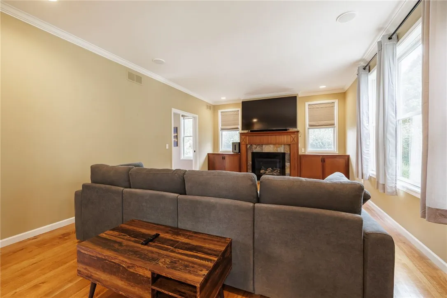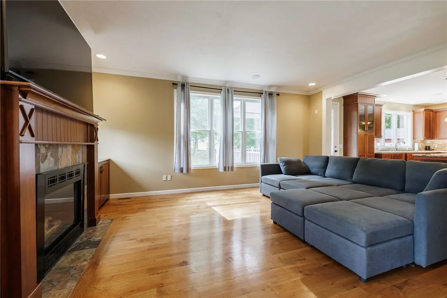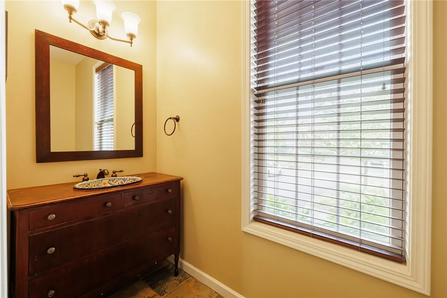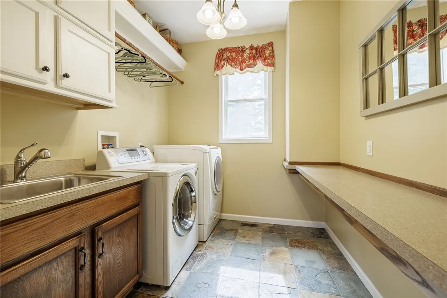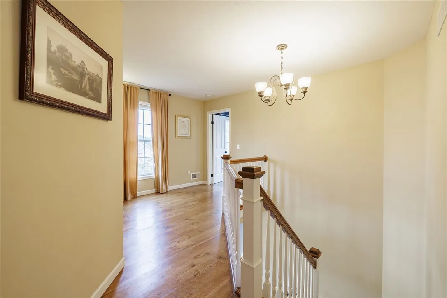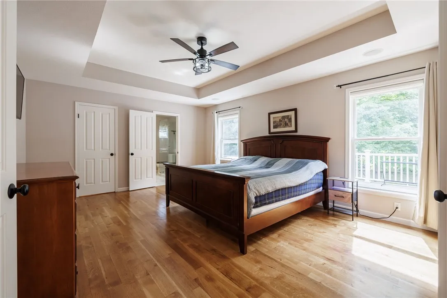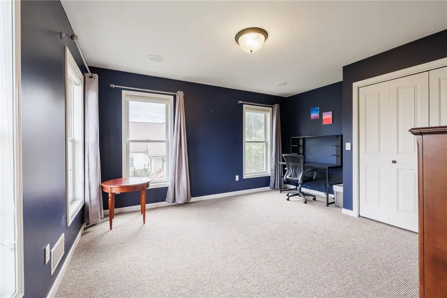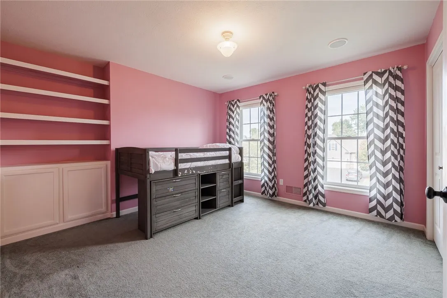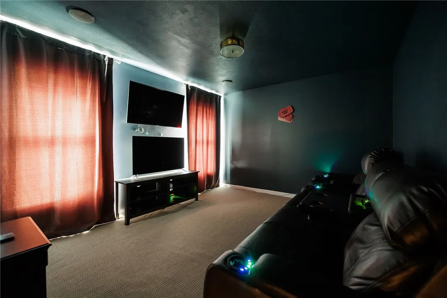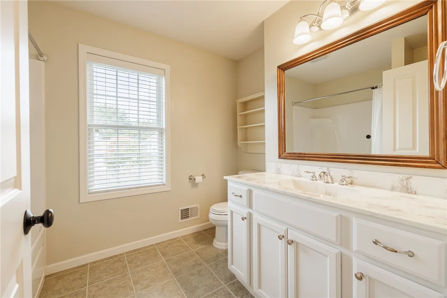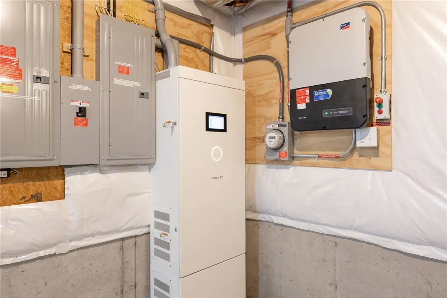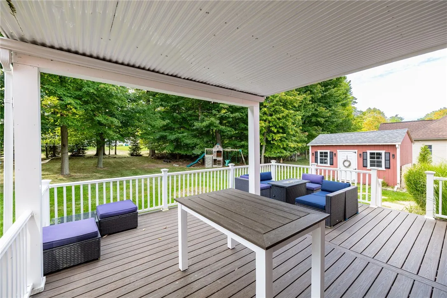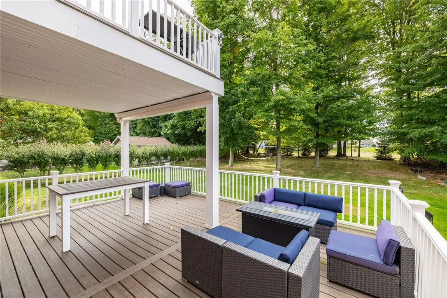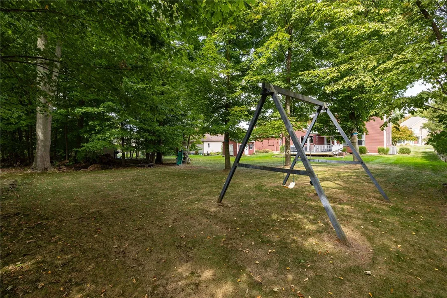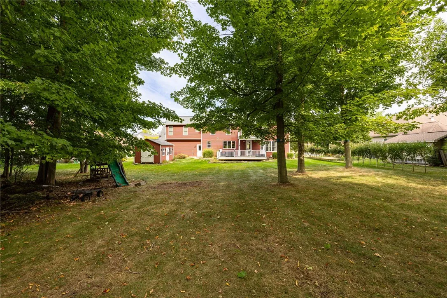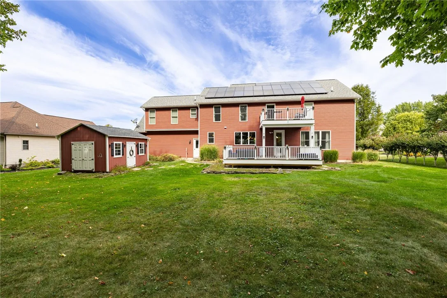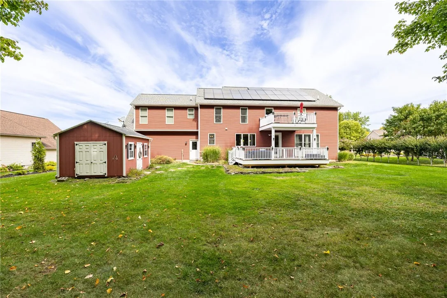Price $578,000
255 Gallant Fox Lane, Webster, New York 14580, Webster, New York 14580
- Bedrooms : 5
- Bathrooms : 3
- Square Footage : 3,082 Sqft
- Visits : 2 in 12 days
Beautifully updated and maintained 5 bed, 3 and 1/2 bath ,traditional style home. This home features a chef’s dream kitchen with updated, cherry cabinetry, a huge 9 foot island and stainless steel appliances. The open floor plan with tall ceilings makes it easy to communicate and see others. Hardwood floors thoughout the first floor with slate tiles in the mudroom, first floor laundry and powder room. The hardwoods continue up the stairs to the landing/hallway and primary suite. The primary includes a huge walk-in closet, and a spa like bathroom with double sinks and a shower with rain and body sprayers. The bedroom above the garage was converted into a movie room in 2017. Whole house speaker system.The large, 2 and 1/2 car garage comes with an overhead storage system. The tall , 13 course basement with egress windows and a roughed in bath are waiting for your personal finishing touches. In the back, you will find a park like setting with a beautiful, two level, trex deck and a large shed. Solar panels with a battery backup were installed in 2017. Notable updates – Vinyl siding – 14′, tankless water tank – 21′, trex deck – 23′.Welcome home! Delayed Negotiations on 9-26-25 @ 9am.




