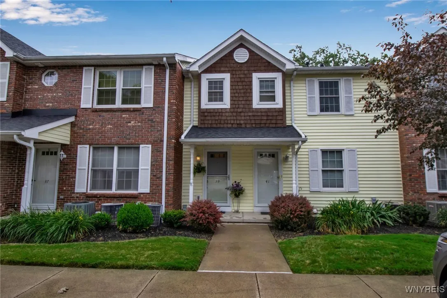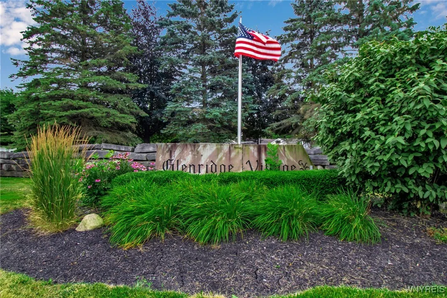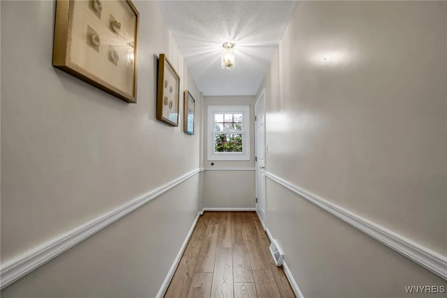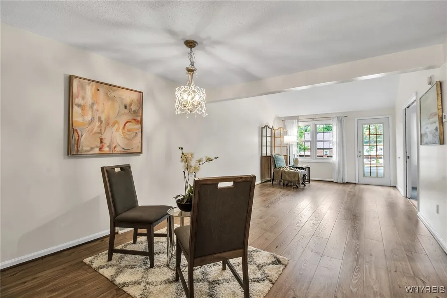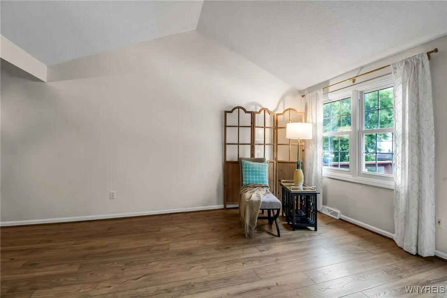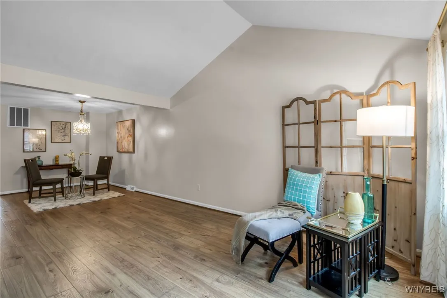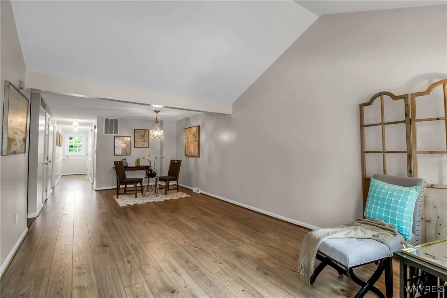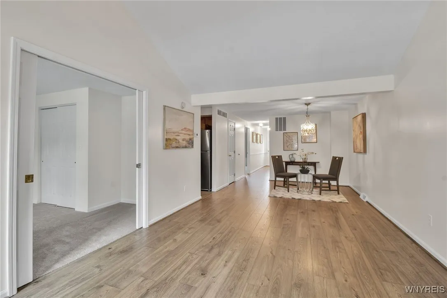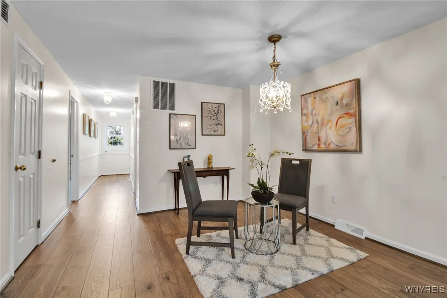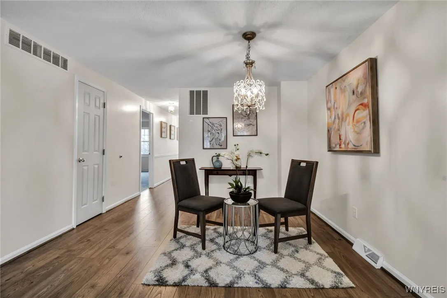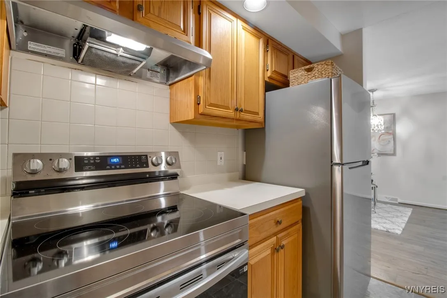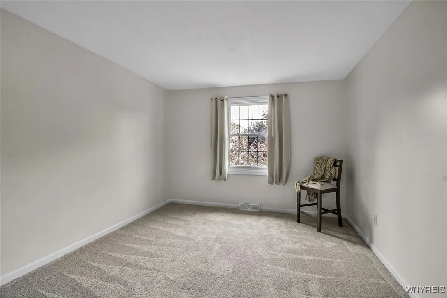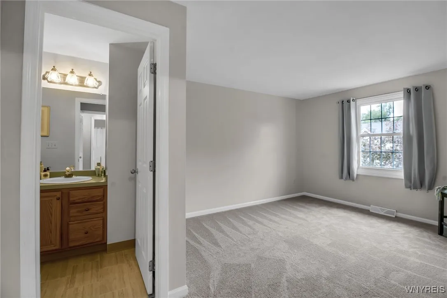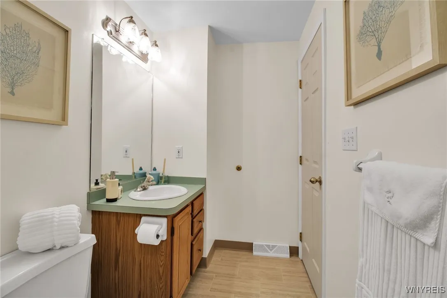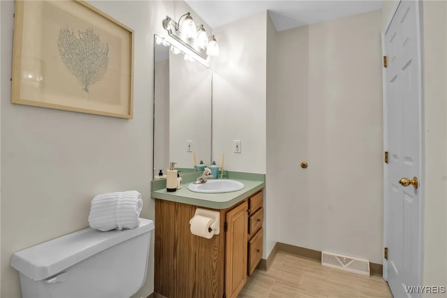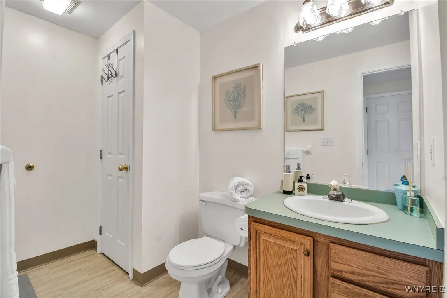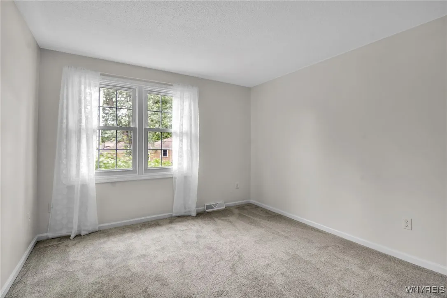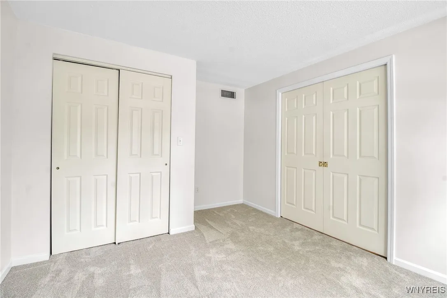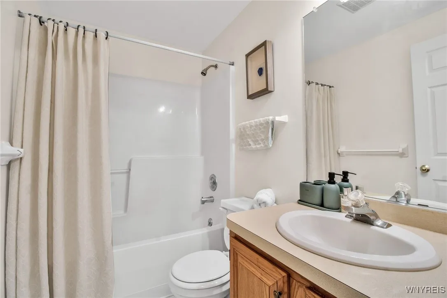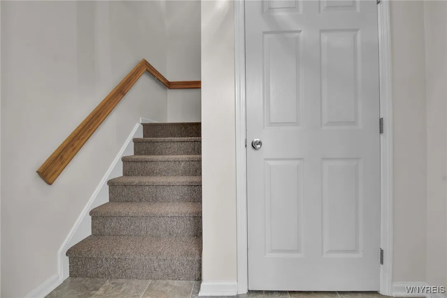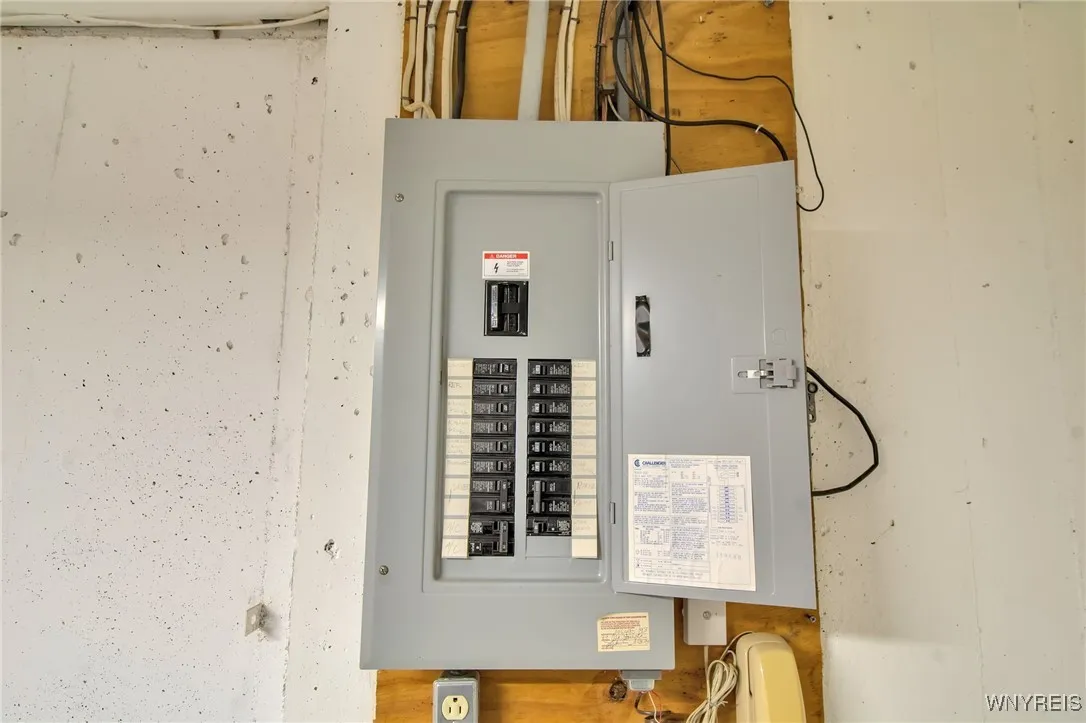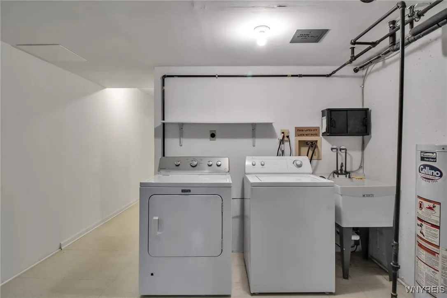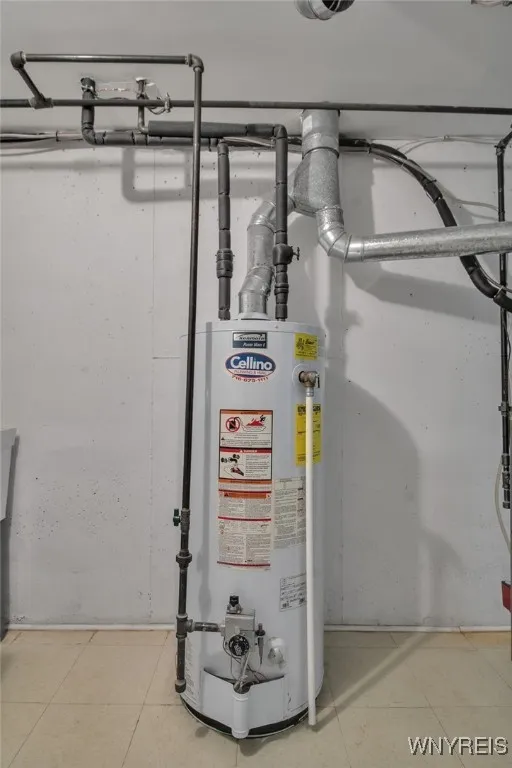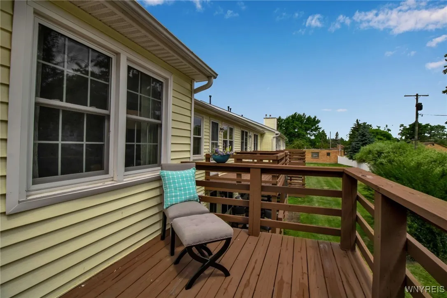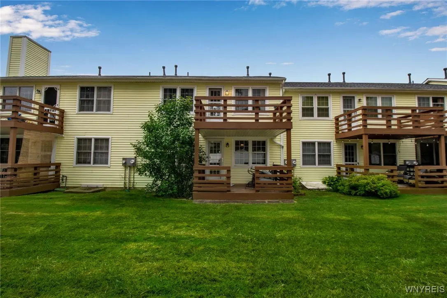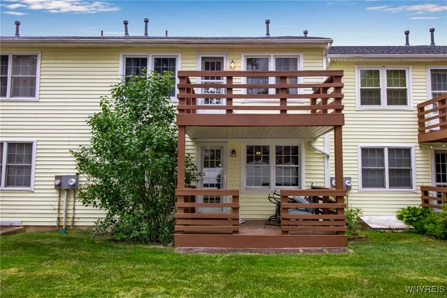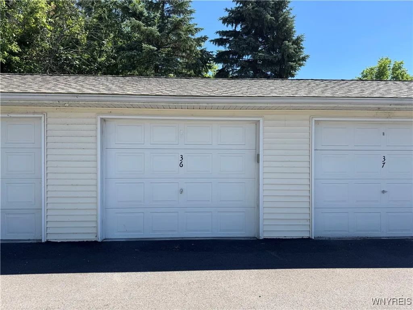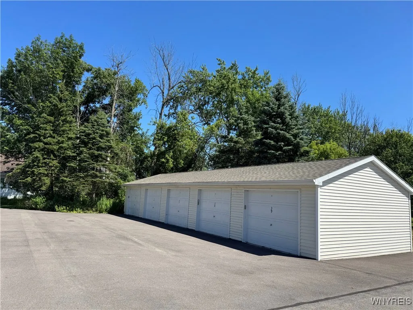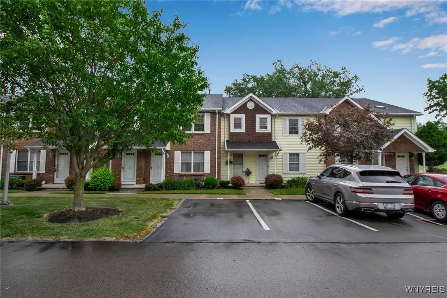Price $222,500
39 Olde Stone Lane, Lancaster, New York 14086, Lancaster, New York 14086
- Bedrooms : 2
- Bathrooms : 2
- Square Footage : 1,080 Sqft
- Visits : 1 in 12 days
In High Demand, the Glen Ridge Village Condo is Conveniently Located near Restaurants and Attractions. It Welcomes You with a Covered Porch To The Private Entrance. Upon entering, take the stairs to the Upper Level: Entire Unit Has Been Freshly Painted. Just Installed Brand New Vinyl and Plush Carpeting throughout Whole Area. Sun Filled Hallway Opens Up To Spacious Dining Area and Living Room with Cathedral Ceiling, which Leads To Private Open Balcony Overlooking Privacy Of Fenced Backyard. Classic Kitchen Offers Loads Of Cabinets and Fully Equipped Brand New SS Appliances. The Great Primary Bedroom Offers a Private En-Suite Bath Along with A Generously Sized Closet; Second Bedroom/Office with Pocket Doors and Closet, Clean and Crisp Primary Bath Completes Main Level. The Lower Level Offers An Additional Storage, Updated Mechanics And Laundry Area, HOA Includes: Common Area And Exterior Building Maintenance, Snow Removal, trash/Garbage Collection, Water/Sewer Fees, Master Policy and Common Area taxes, Pet Friendly Policy Allows 1 Cat or 1 Dog Under 40 LBS, Garage #36 Is Included with This Sale, Please Park At The Assigned Spot #39, Additional Guest Parking Area Is available across the street near mailboxes. The Seller Will Entertain All Offers As They Come In. All Ducts as well as entire filtration system has been Professionally Cleaned and Treated by Indoor Air Pro; certificate available.



