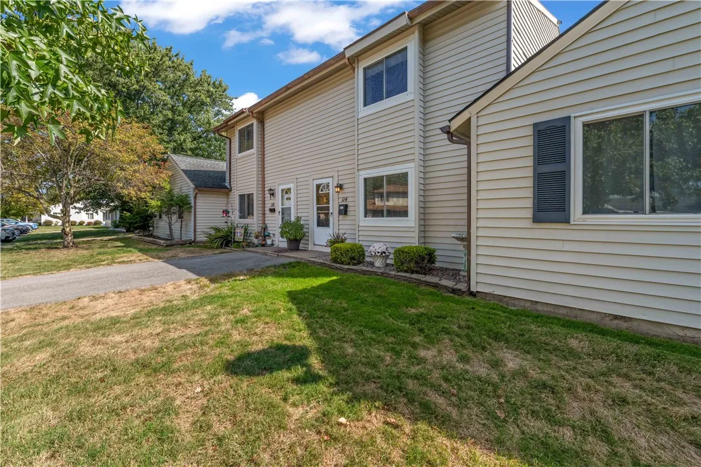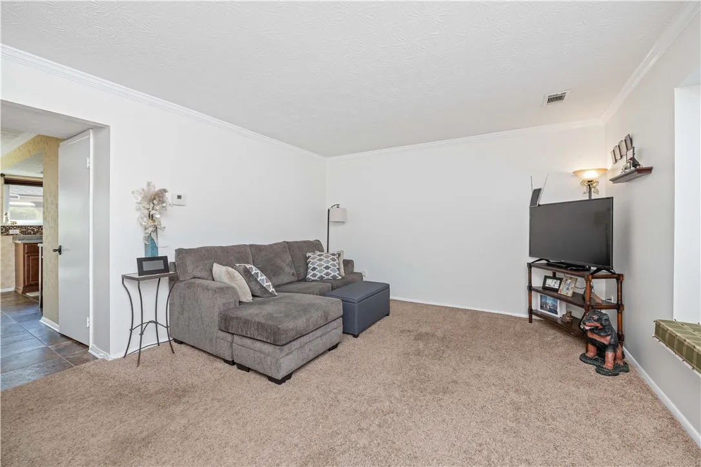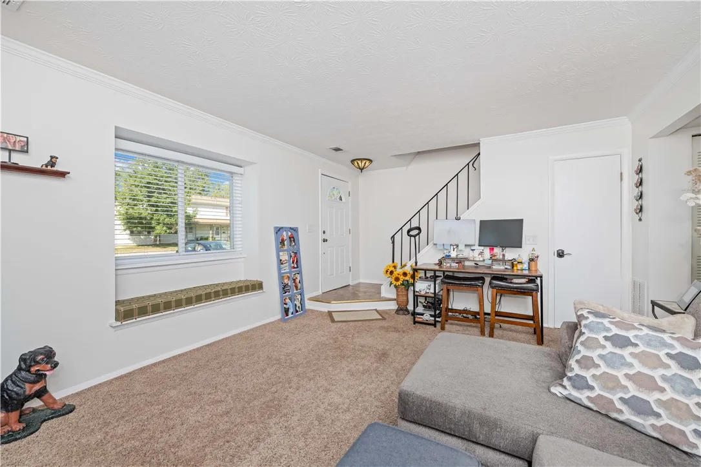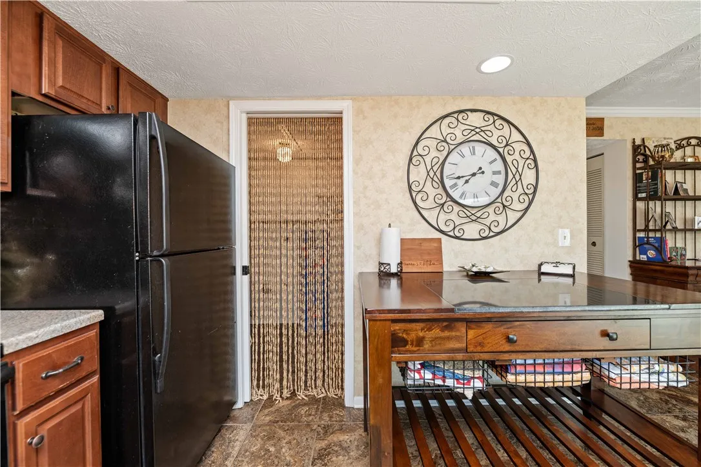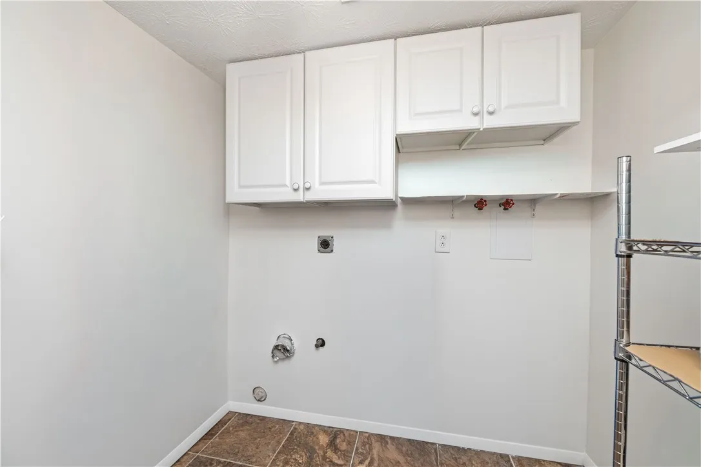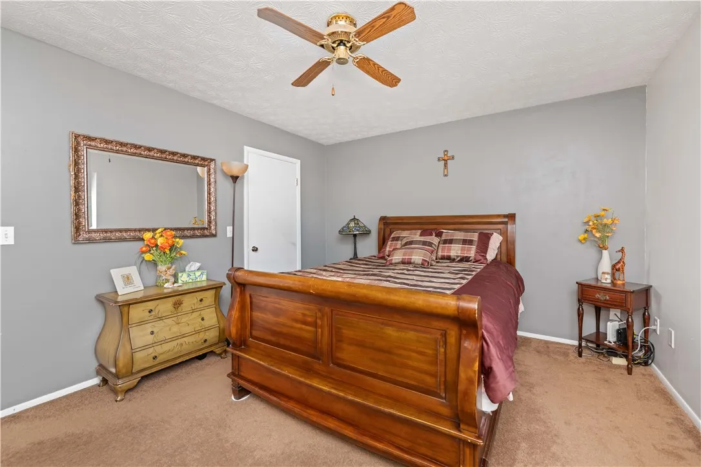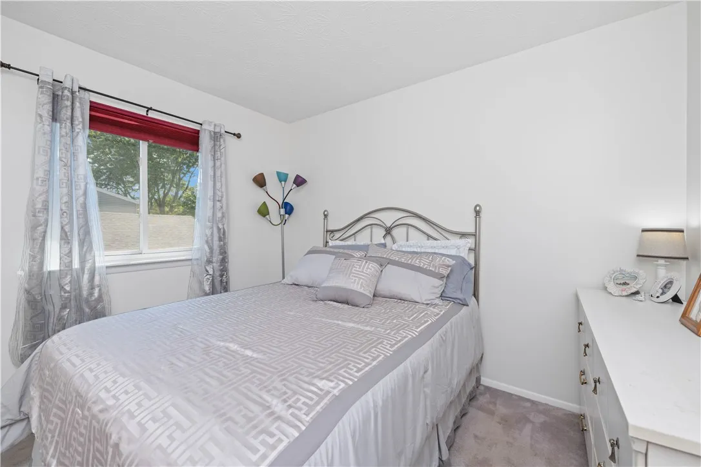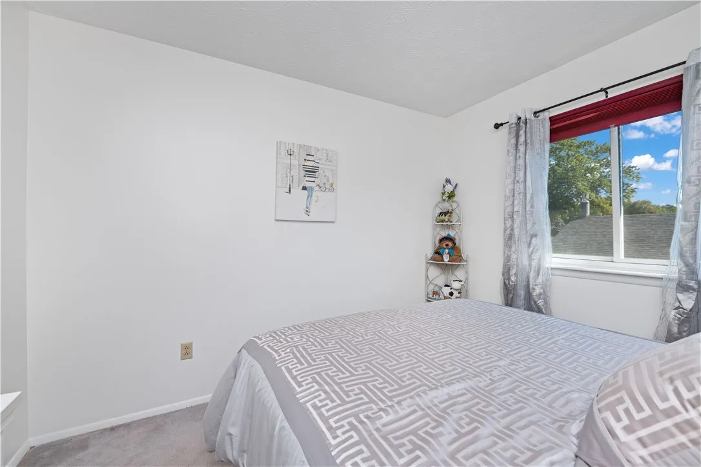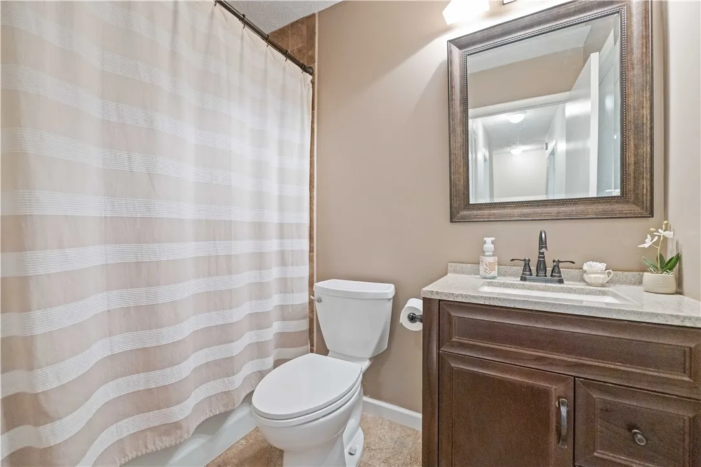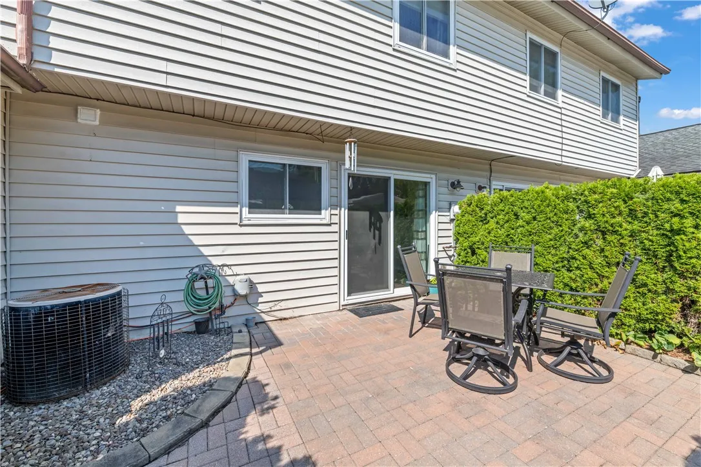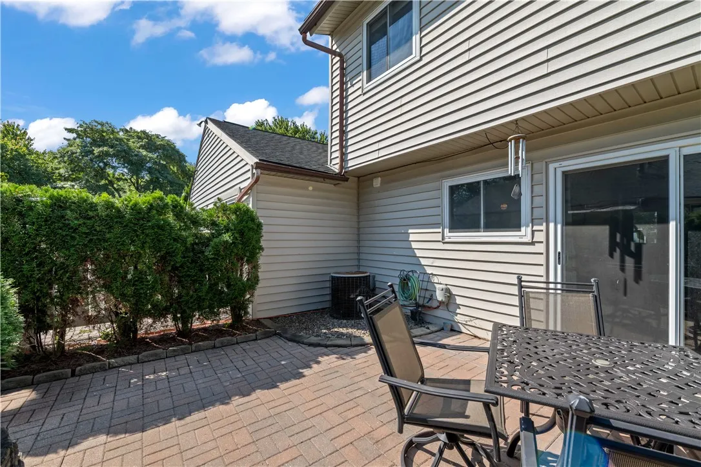Price $149,900
114 Norwich Drive, Ogden, New York 14624, Ogden, New York 14624
- Bedrooms : 3
- Bathrooms : 1
- Square Footage : 1,240 Sqft
- Visits : 1 in 12 days
Move-In Ready Ogden Condo with Rare 2-Car Carport!
Freshly repainted throughout, this bright and spacious 3-bed, 1.5-bath condo blends stylish updates with everyday convenience. The large living room flows into an updated eat-in kitchen featuring a sleek tile backsplash, ample cabinetry, and a pantry. A handy half bath and a first-floor laundry for easy living, completes the main level.
Upstairs, discover 3 generous bedrooms and a beautifully refreshed full bath with a modern tile-surround shower. Enjoy year-round comfort with vinyl windows and central air. Outside, a private fenced paver patio creates the perfect spot for relaxing or entertaining. Parking is a breeze with a rare 2-spot covered carport plus an additional assigned space right out front.
Tucked in a cute and peaceful location close to restaurants and Route 531, this low-maintenance home is ready for you to come make it your new home. Delayed negotiations until 9/23/2025 at 10am.




