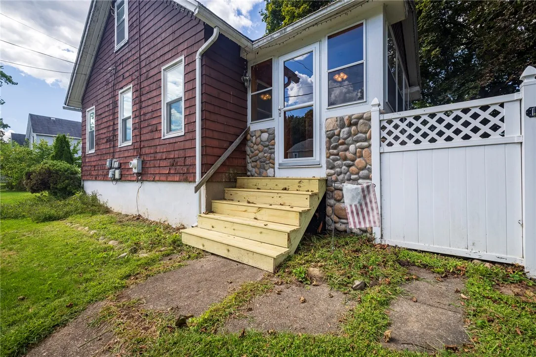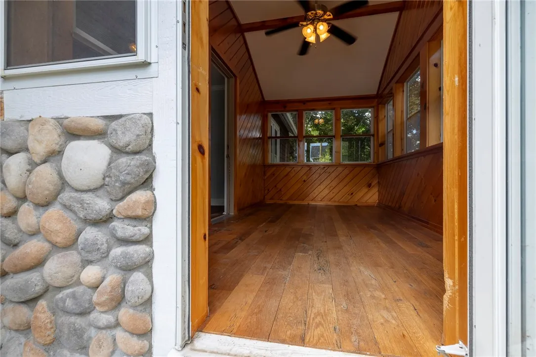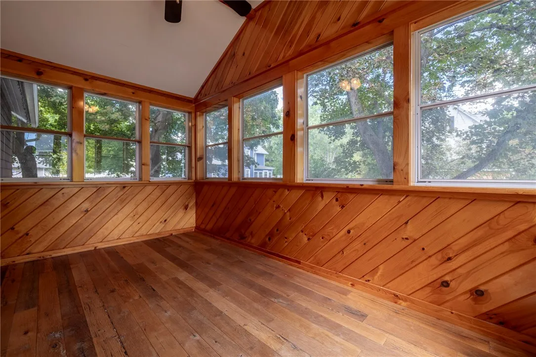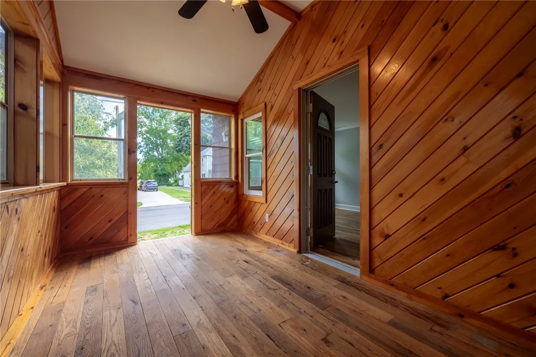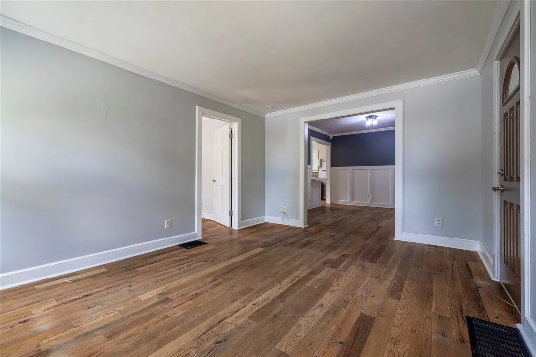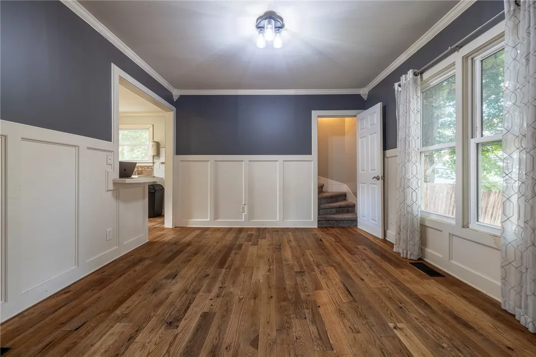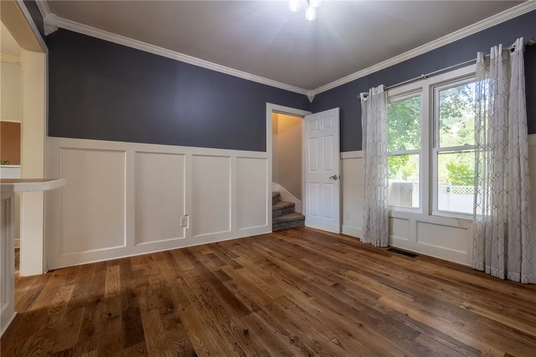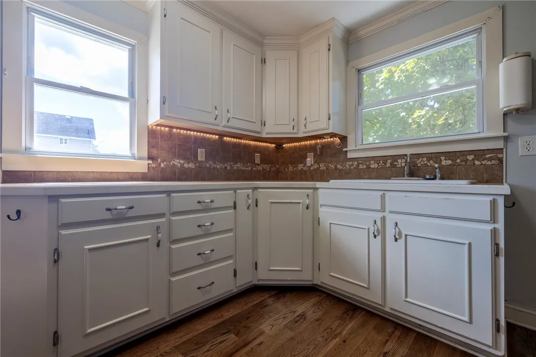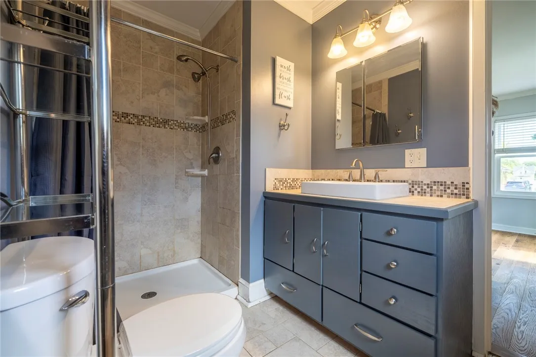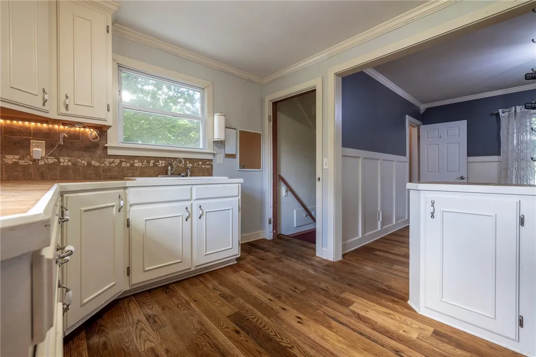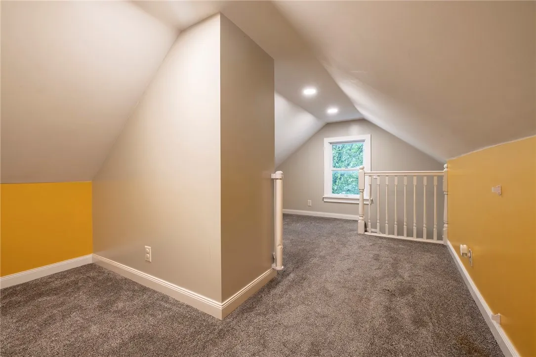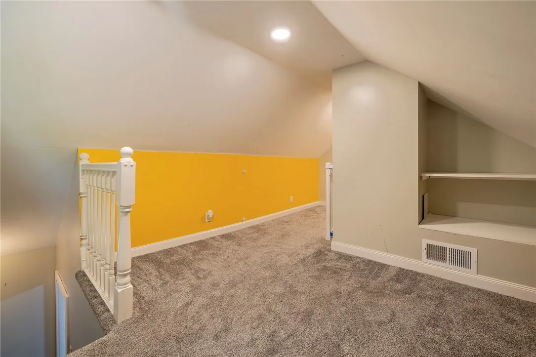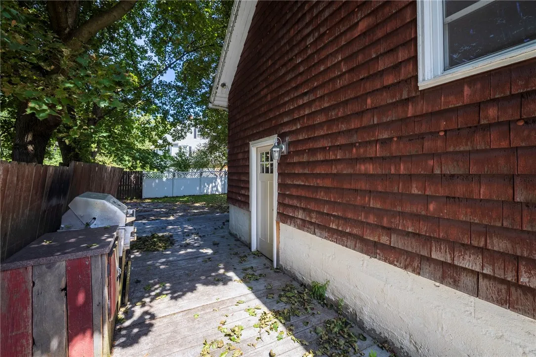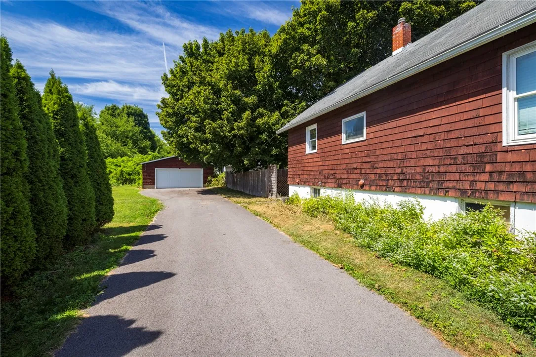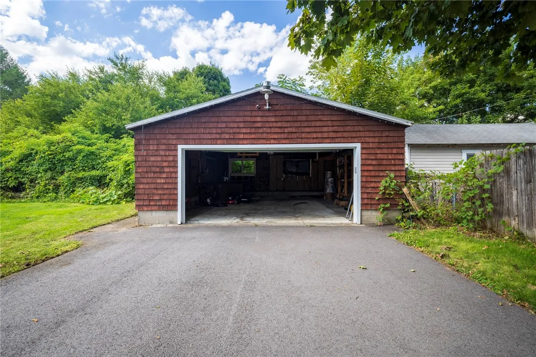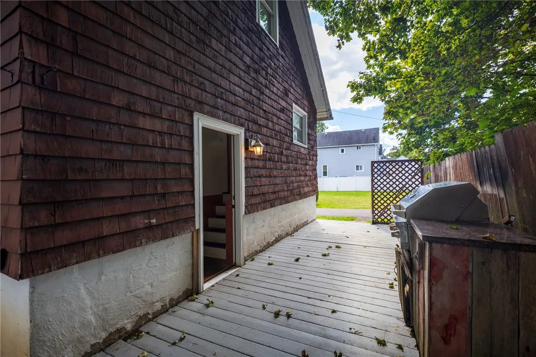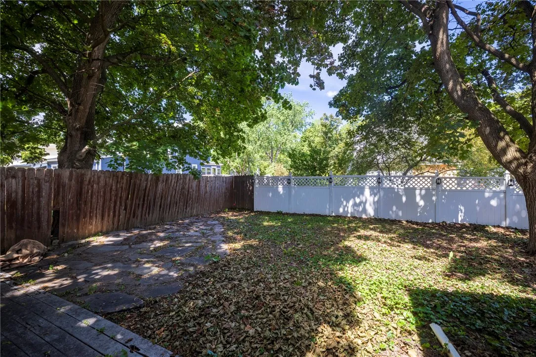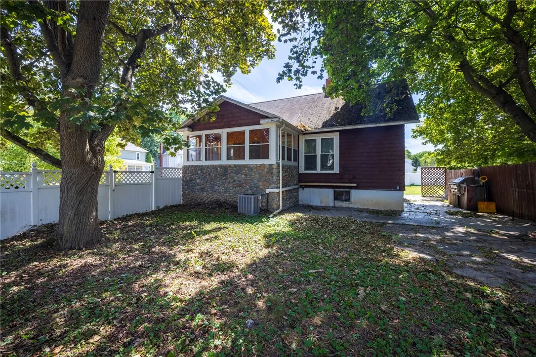Price $139,900
4 Merrick Avenue, Manchester, New York 14504, Manchester, New York 14504
- Bedrooms : 2
- Bathrooms : 1
- Square Footage : 1,228 Sqft
- Visits : 2 in 12 days
Welcome to this cozy home in the charming Village of Manchester. Set on a generous lot with a fully fenced yard, this property offers a comfortable layout and plenty of charm. Inside, the first floor features a bright living space that flows into the kitchen and dining area, as well as a convenient bedroom and full bath. Great option for ranch style living! Upstairs, you’ll find a private second bedroom with additional storage, making it a perfect retreat.The enclosed front porch extends the living space year-round, while the detached two-car garage provides room for vehicles, hobbies, or a workshop. Outside, the backyard is well-suited for gardening, pets, or simply relaxing on quiet evenings. LOADED WITH UPDATES, TOO! New in the last 2 years: Added 240V outlet and new door on recent garage, furnace and central air, driveway and entry doors. Located just minutes from local dining, breweries, and quick highway access, this home balances small-town charm with everyday convenience. Open House is Sun, Sept 7th 12-2pm. Delayed negotiation form on file. Please submit all offers by 12pm on Sept 9th.





