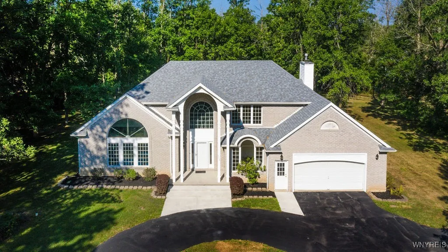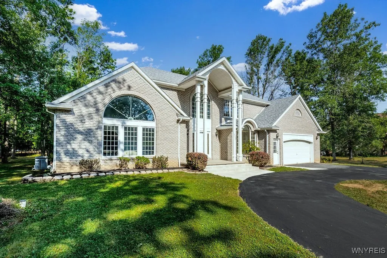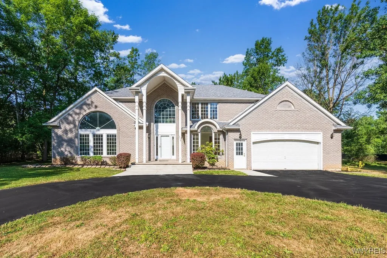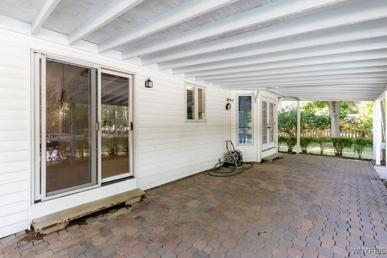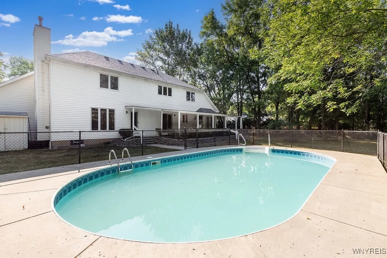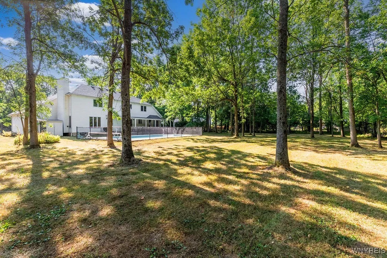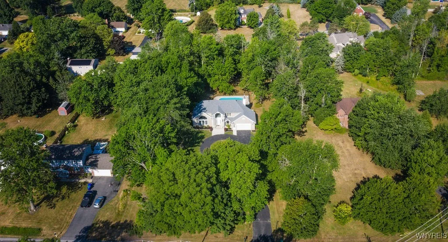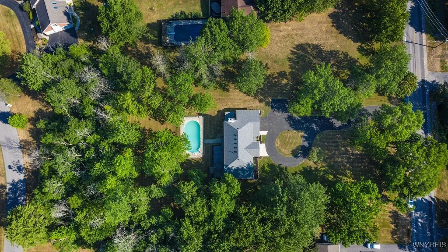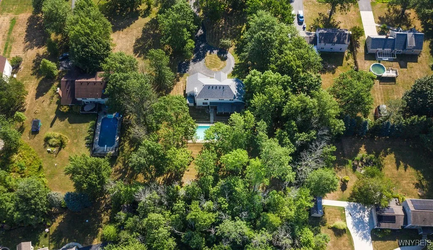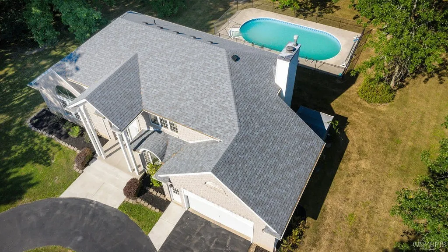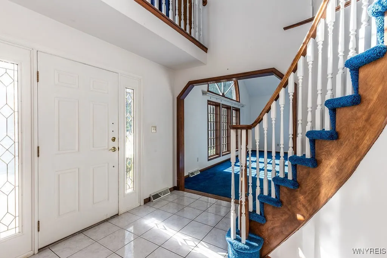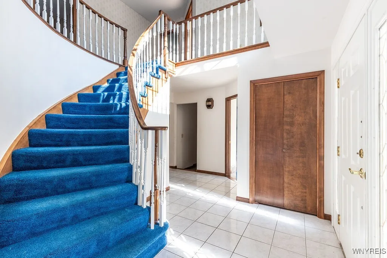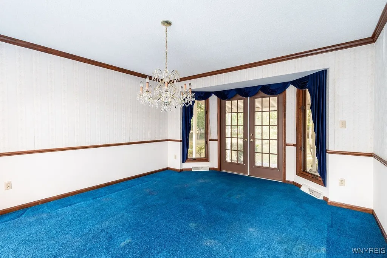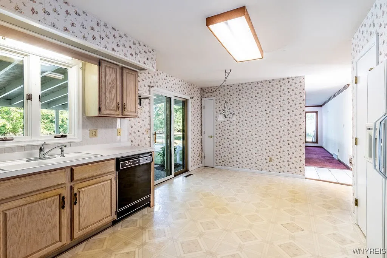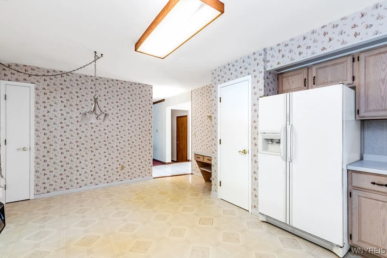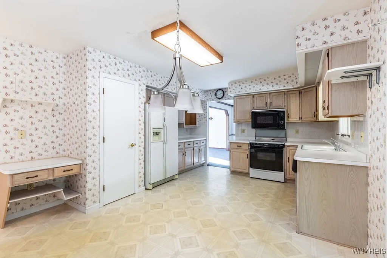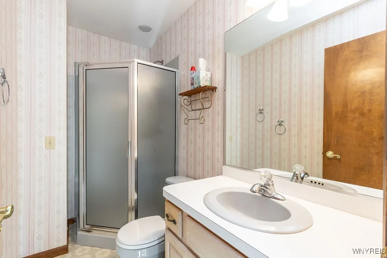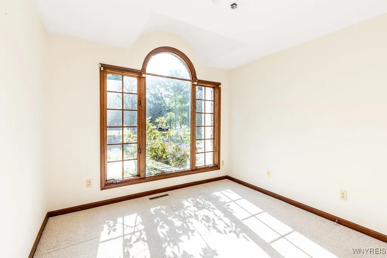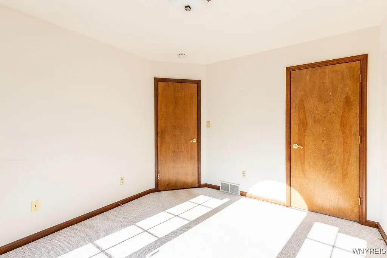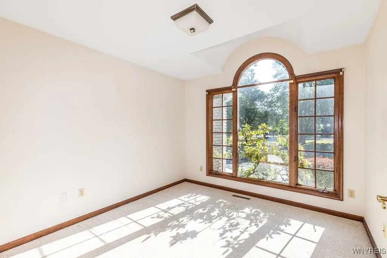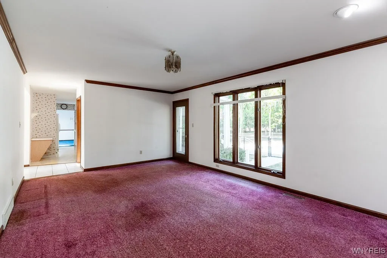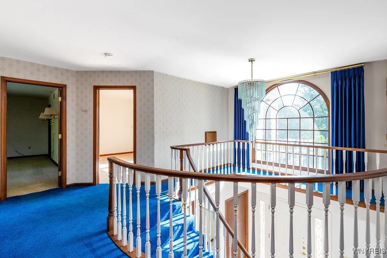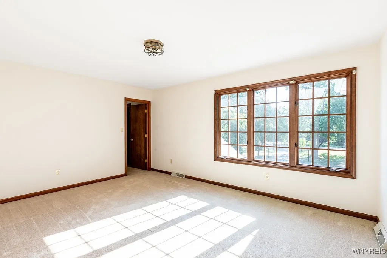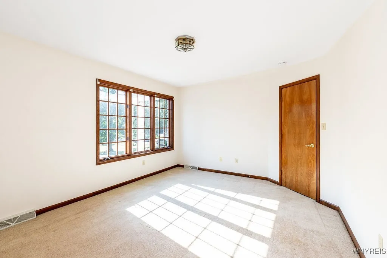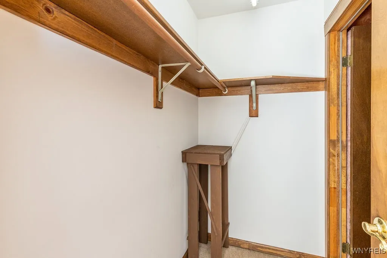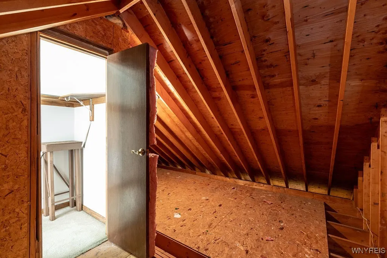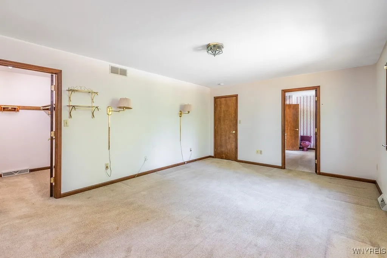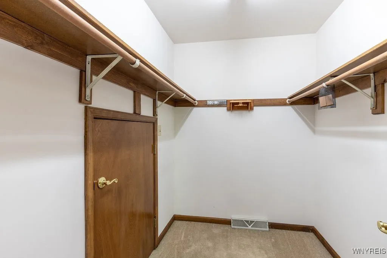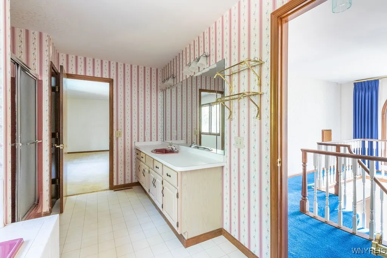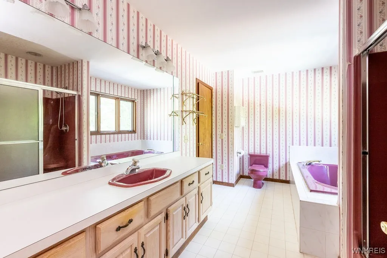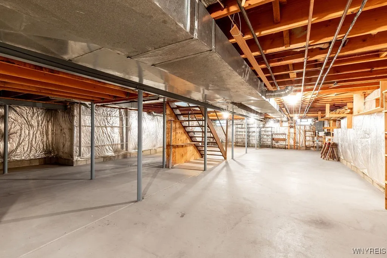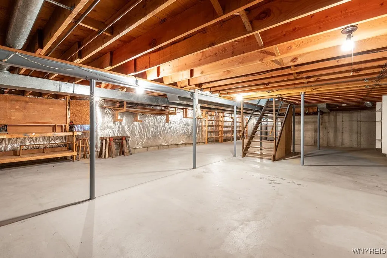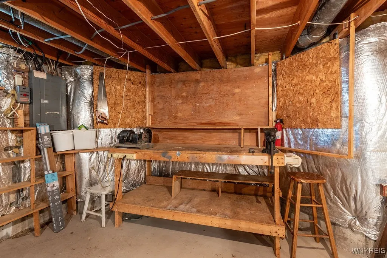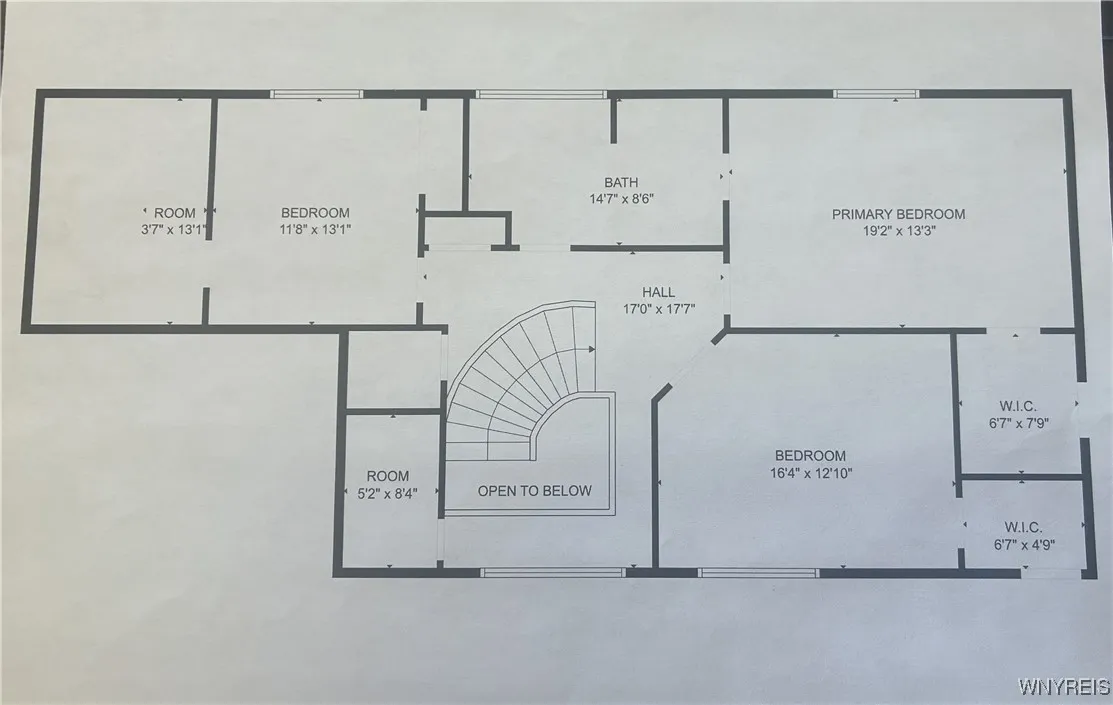Price $499,900
5354 Thompson Road, Clarence, New York 14031, Clarence, New York 14031
- Bedrooms : 4
- Bathrooms : 2
- Square Footage : 2,525 Sqft
- Visits : 16 in 15 days
Set back off road with grand circular drive leading you to a majestic, gray Brick 2 Story. Palladian windows and 2 story portico set the tone for this grand home. Thru the front door you are welcomed by a large circular staircase and open foyer with balcony. The living room has an enormous palladian window in front which leads to a dining room with crown molding and French doors which lead to a covered rear patio. Kitchen and family room each have doors to the rear patio. Family room has crown molding along with a gas fireplace. Front room off foyer was used as a den, but could be 4th bedroom. Upstairs has 3 large bedrooms along with two areas of “walk-in attic” storage. Roof replaced in 2022, Stockmohr is offering transferrable warranty. Gas furnace replaced 2023, A/C in May 2024. Inground Majestic pool with new safety cover 2024. Private 1.22 acre wooded lot – Amazing potential!! *Offers, if any, due by 8/18/25 by 4 pm. No escalation clauses – please bring highest & best offer.



