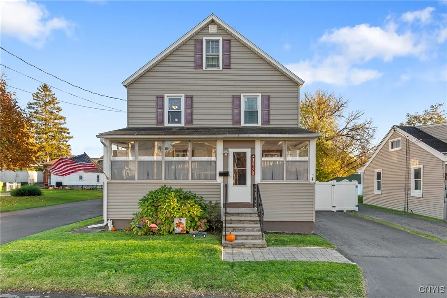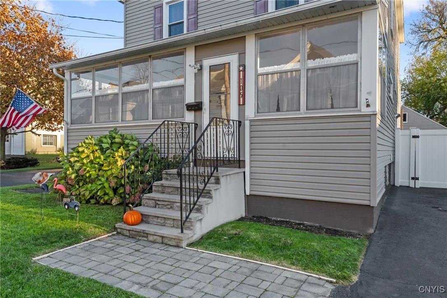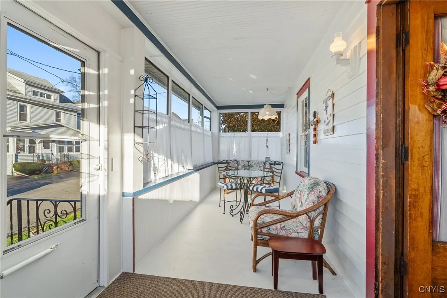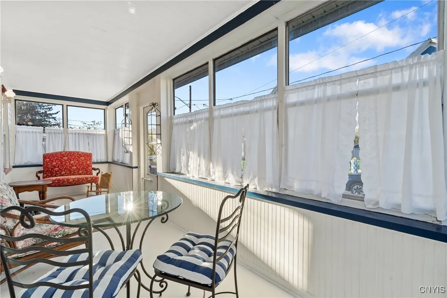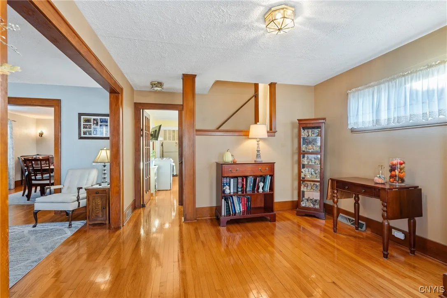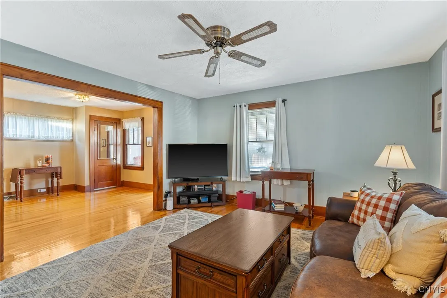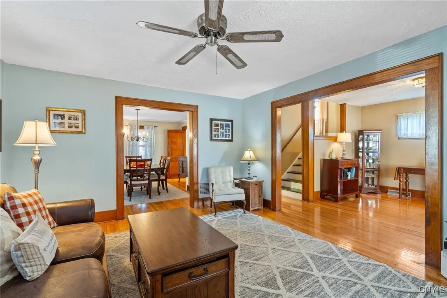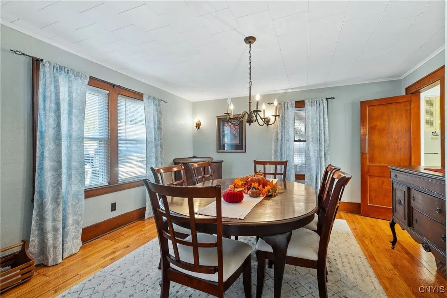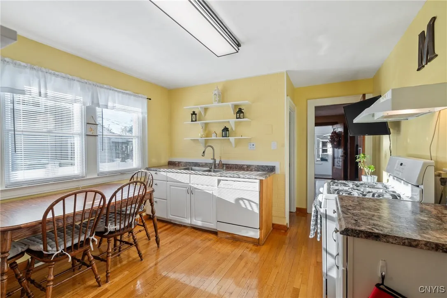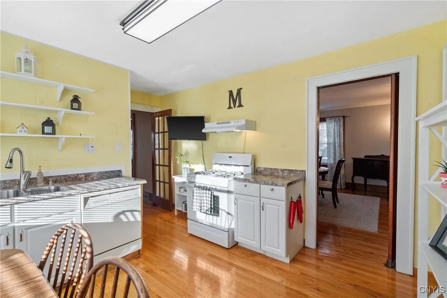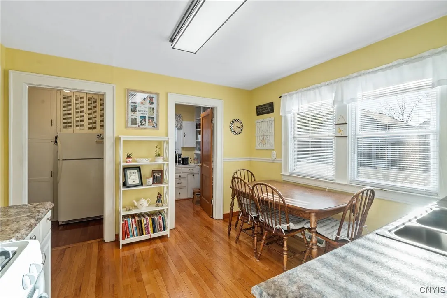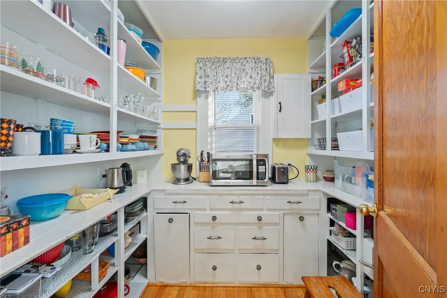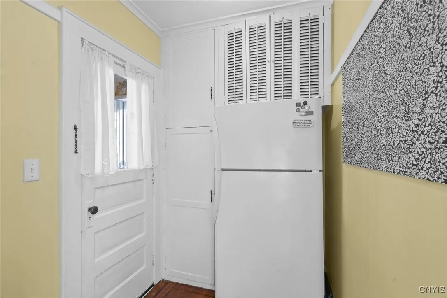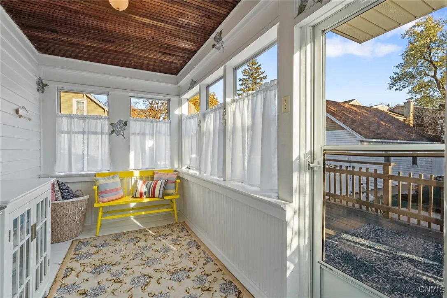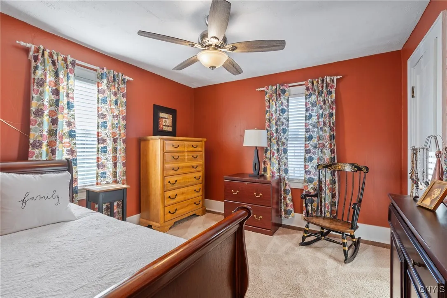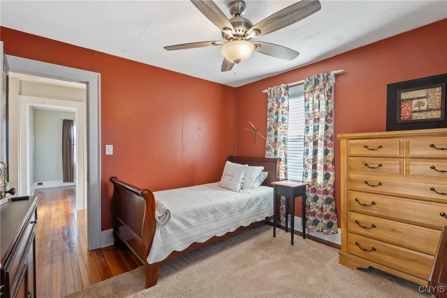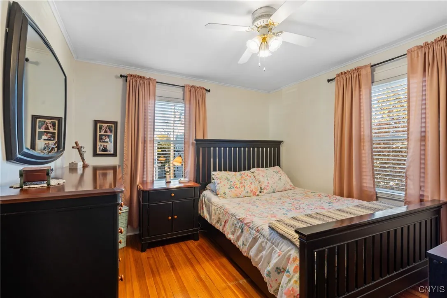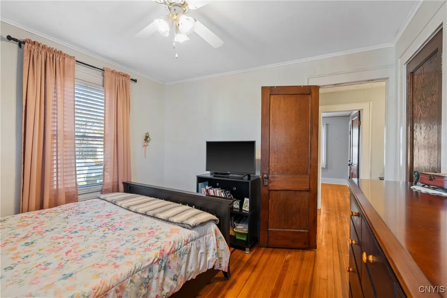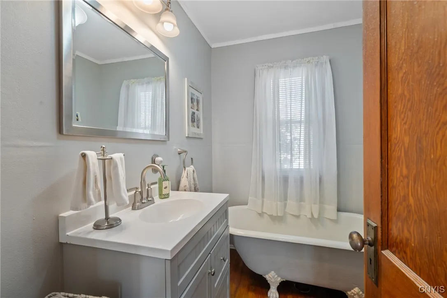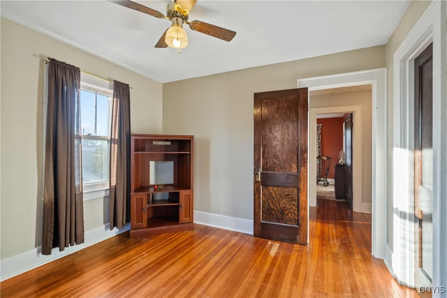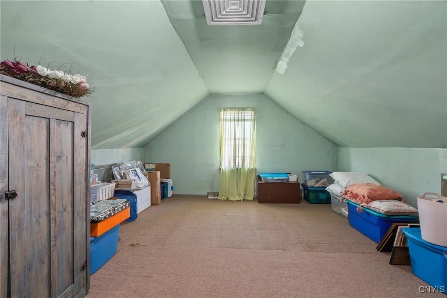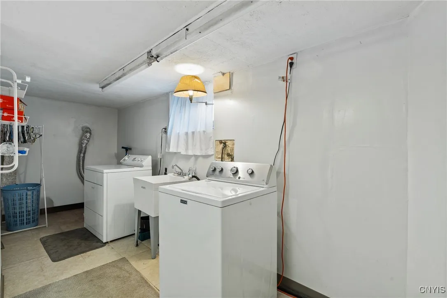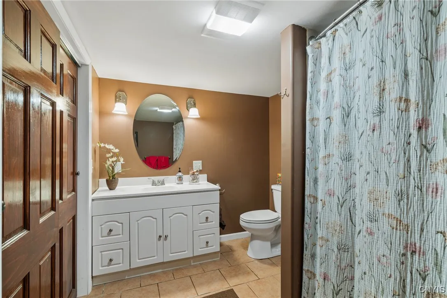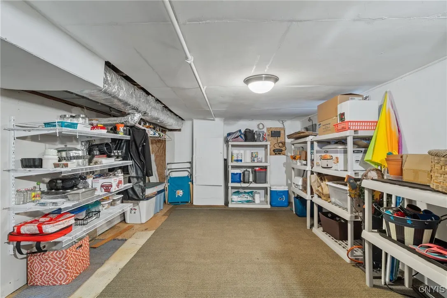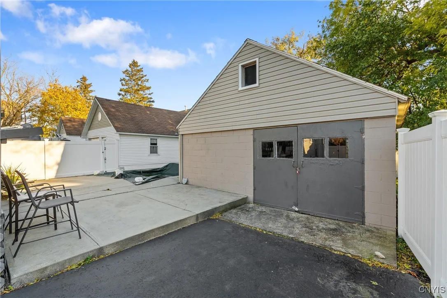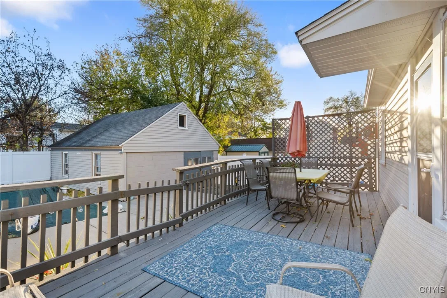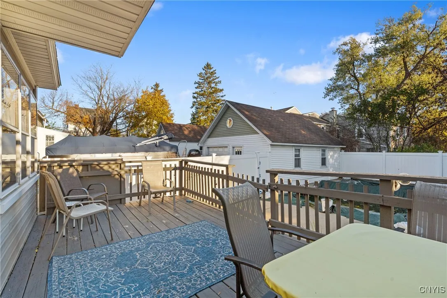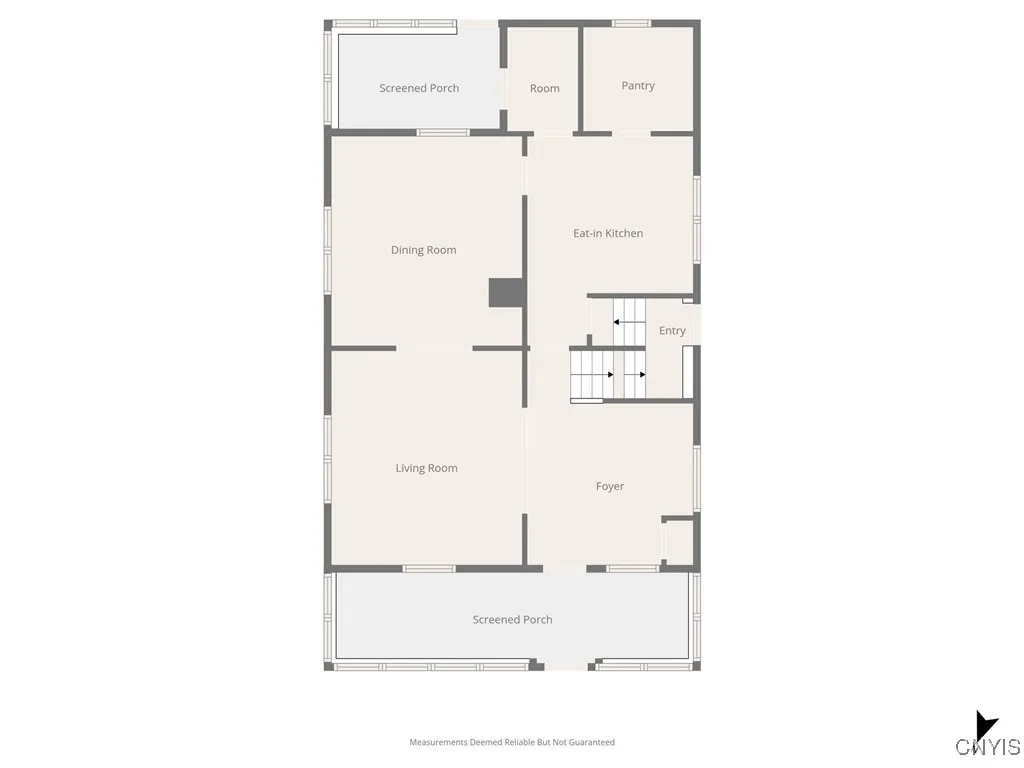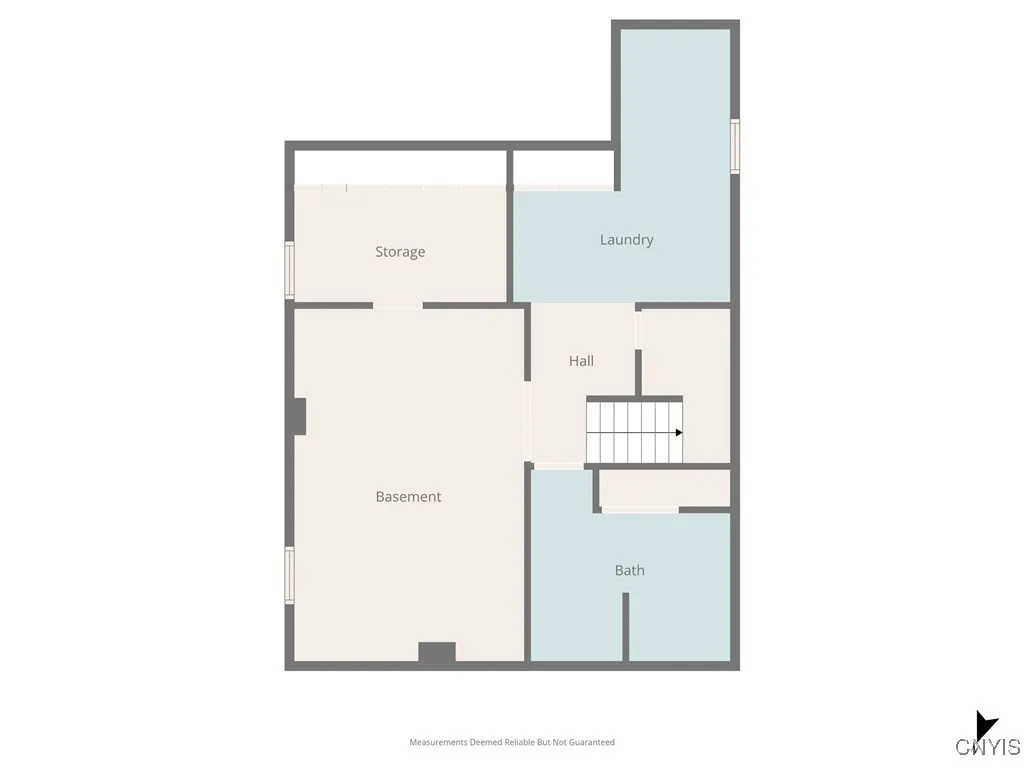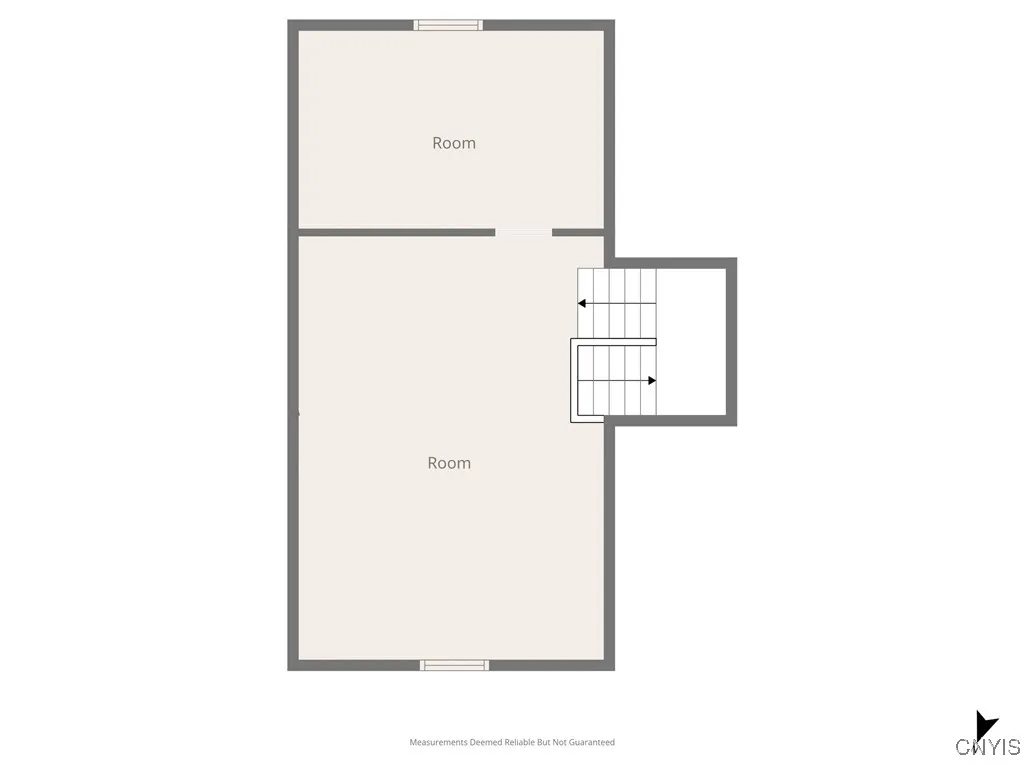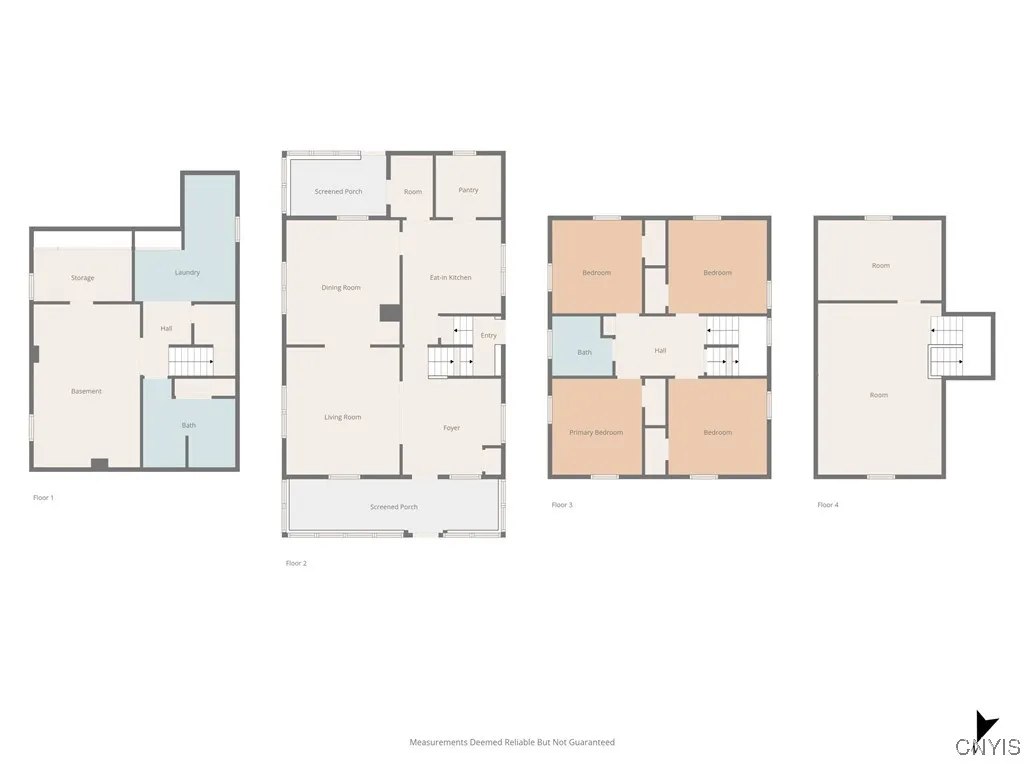Price $250,000
105 Hiram Avenue, Salina, New York 13088, Salina, New York 13088
- Bedrooms : 4
- Bathrooms : 2
- Square Footage : 1,742 Sqft
- Visits : 1 in 14 days
Discover timeless charm and modern comfort in this beautifully maintained 4 bedroom, 2 bath old style home with an in-ground pool – loved by the same owner for over 40 years!! Conveniently located just outside the Village of Liverpool, you’ll enjoy close proximity to highways, village amenities, restaurants, and the parkway—without the village taxes! This home offers a fantastic layout with 1742 square feet PLUS partially finished basement for an incredible value and the perfect blend of 1920’s character along with many thoughtful updates. Enter into an appealing enclosed front porch and walk into your very spacious foyer. Living room flows into formal dining room and eat-in kitchen offers plenty of space and organization with large walk-in pantry and a 3-season porch that leads to wooden deck and backyard featuring your 6′ deep IN GROUND POOL! No shortage of storage in this home! One car garage even has an attic for additional space. Upstairs 4 bedrooms and a full bath along with stairs that walk up to a huge, clean attic ideal for storage, optional 5th bedroom, playroom or teenagers retreat! Basement is partially finished and offers laundry and an updated full bath, as well as lots of unfinished, clean and dry storage space too! Charming details in this home include gorgeous original wood trim and antique two-panel doors and handles, oak hardwoods downstairs and beautiful pine hardwoods upstairs. Updates include vinyl siding, new front steps, new driveway, new vinyl fence, many new windows and new hot water heater. Liverpool Schools Village Quadrant. Showings begin Friday 11/7 2pm. You won’t want to miss this one!!



