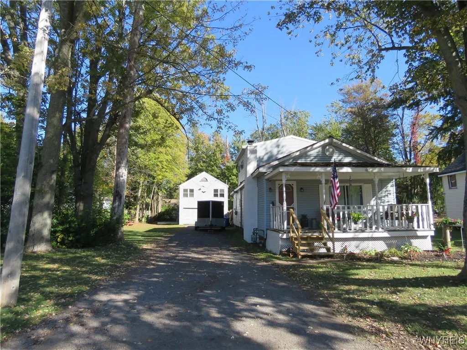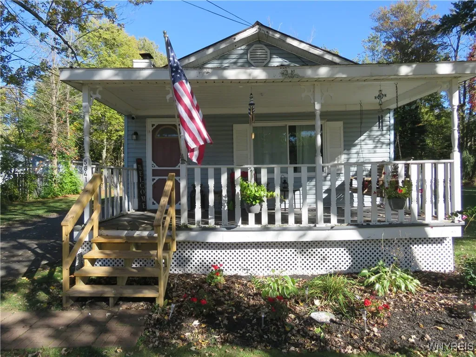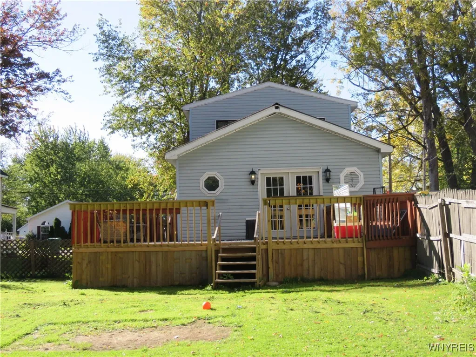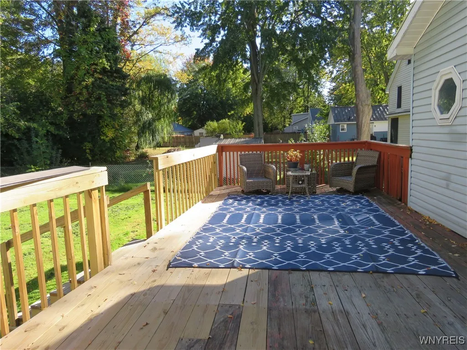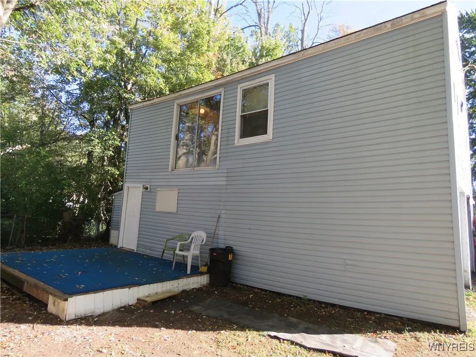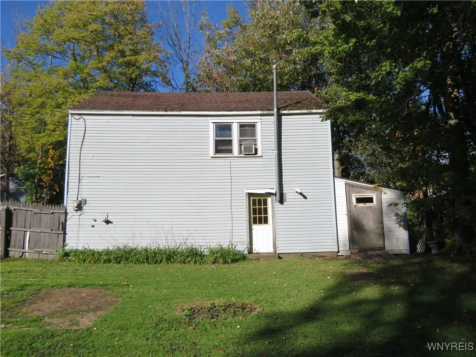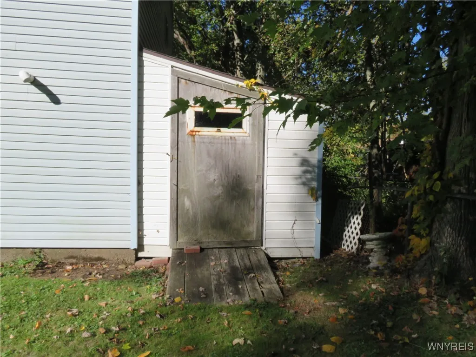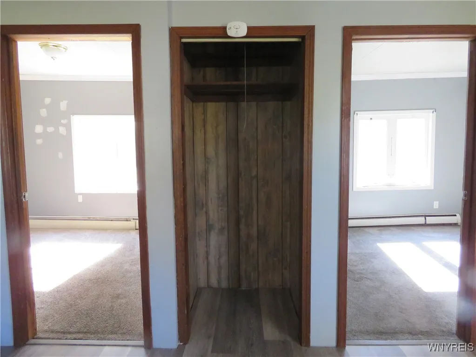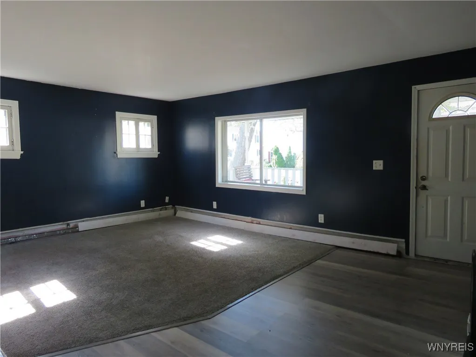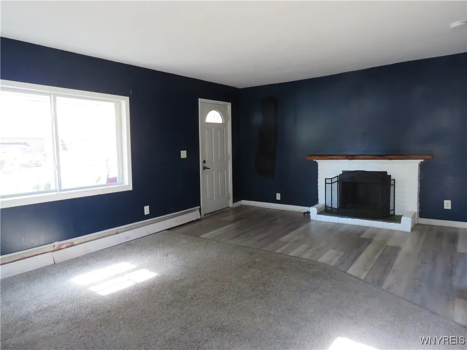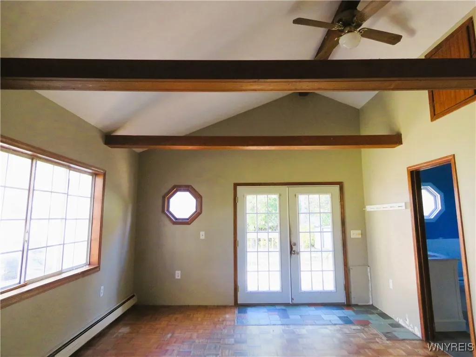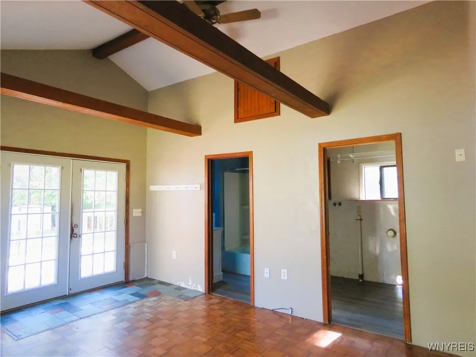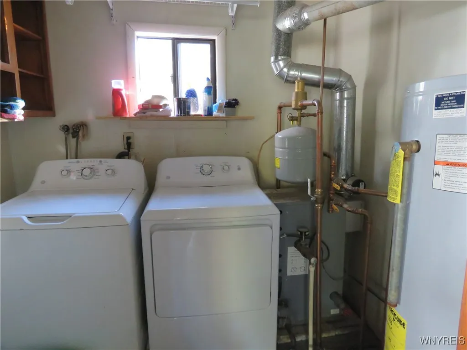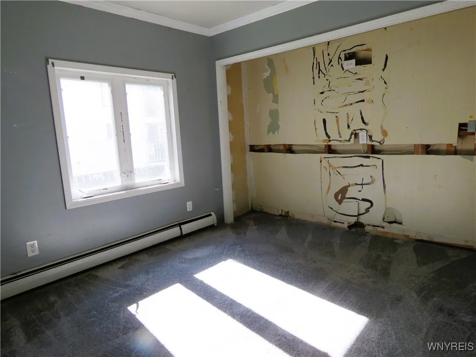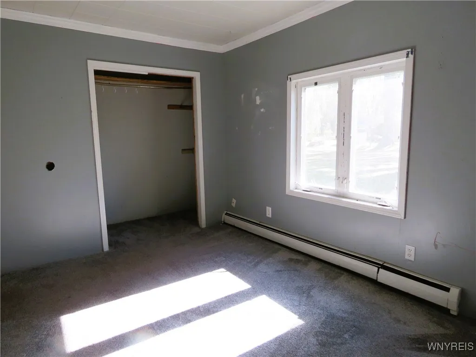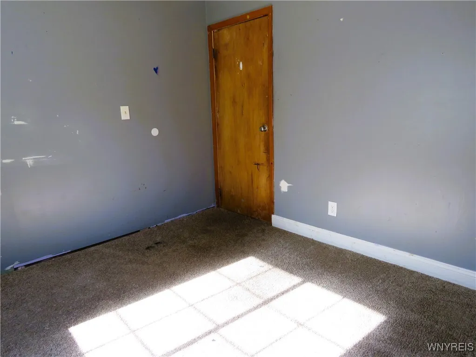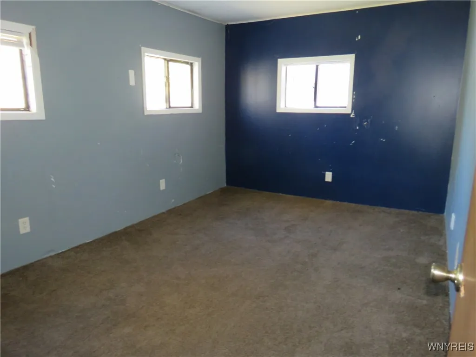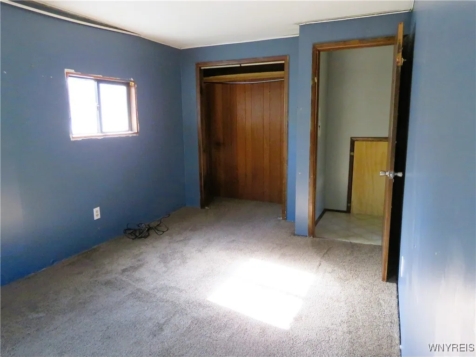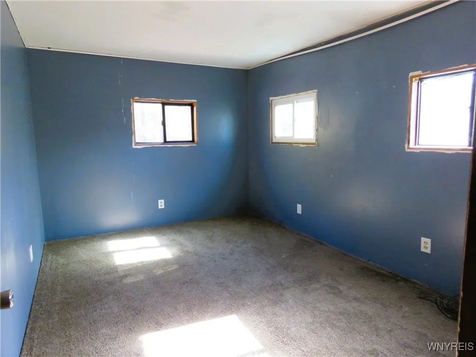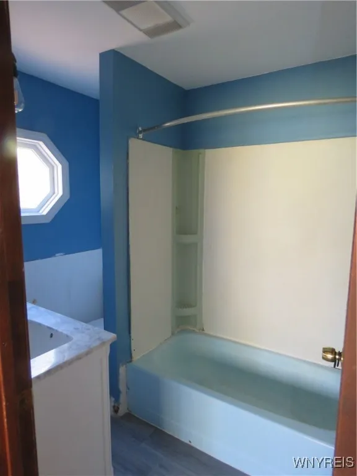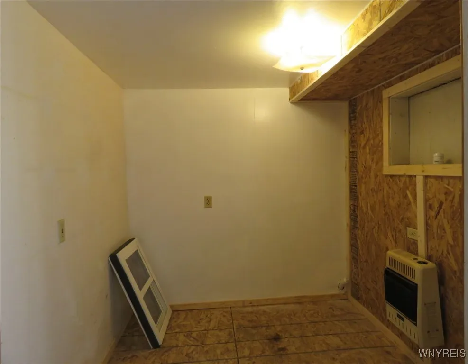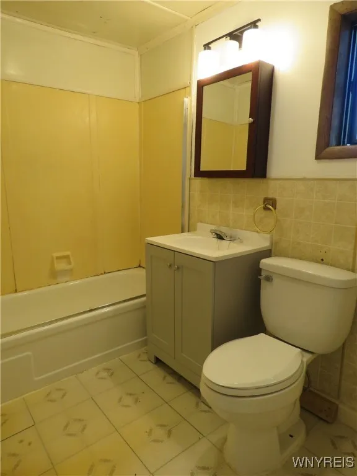Price $215,000
5841 Lakeview Terrace, Hamburg, New York 14085, Hamburg, New York 14085
- Bedrooms : 4
- Bathrooms : 1
- Square Footage : 1,924 Sqft
- Visits : 1 in 3 days
PRICED REDUCED! Great opportunity awaits you at 5841 Lakeview Terrace. This 4-bedroom, 2 up & 2 down home features an open floor plan, with a 1st floor bath, 1st floor laundry/utility room & French doors in the family room that lead to a huge 30’x16’ deck & partially fenced yard – perfect for entertaining or relaxing outdoors.
But there’s more! The Bonus Area above the garage while not counted as official living space for appraisal or taxes purposes adds significant “Contributory Value”. This versatile space includes a living room, kitchen, bedroom, bath & 1st floor utility room. Perfect for multigenerational living or hosting out-of-town guests.
On top of that, an EXTRA 20’x150’ lot adjacent to the right of the property is included in the sale, with the listed dimensions and taxes reflecting this valuable addition.
While the house & the Bonus Area need some TLC, with your vision this diamond in the rough can become a real gem. Some updates have already been made: the boiler & hot water tank are just 3 yrs old, the vanity & toilet are newer, the roof (with a 30 yr. warranty) is approx. 10 yrs old. Both the main house & the bonus area offer plenty of storage & attic access.
This location offers easy access to Route 5, the I-90, Route 219, our beautifully renovated downtown waterfront & the greater Buffalo Corridor. Priced BELOW Market Value for a quick sale!
Offers will be reviewed as received & Seller has reserved the right to set an Offer Review Date in the future.



