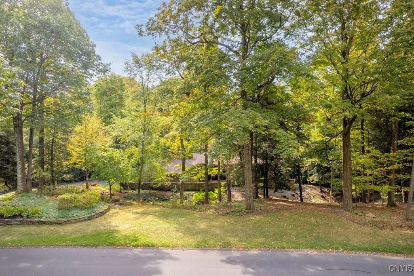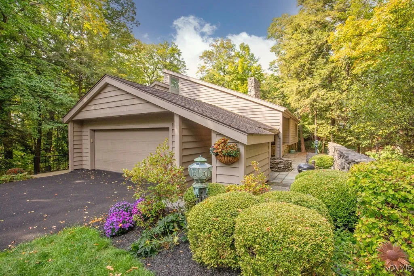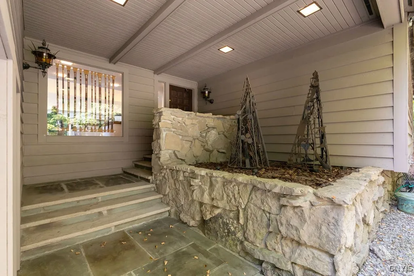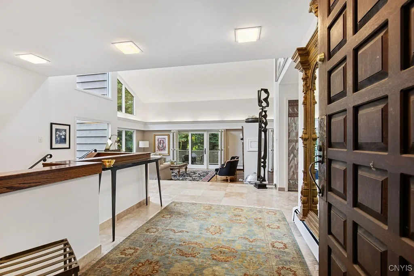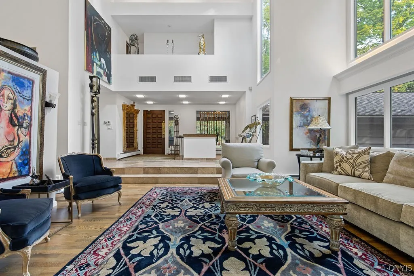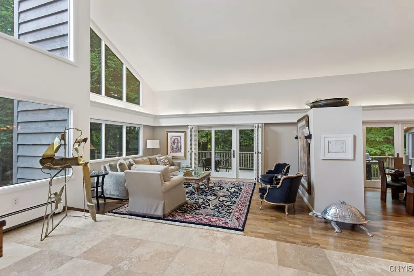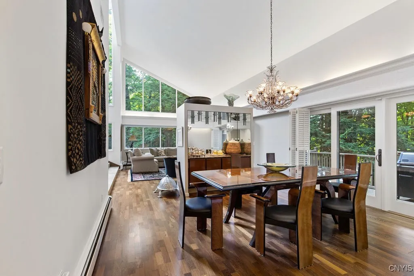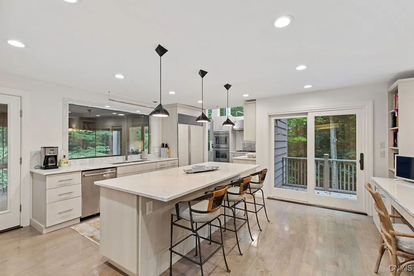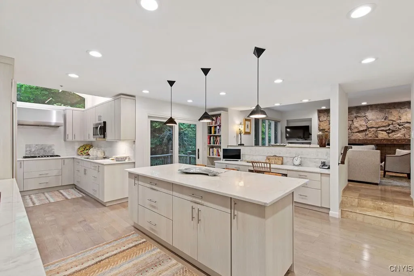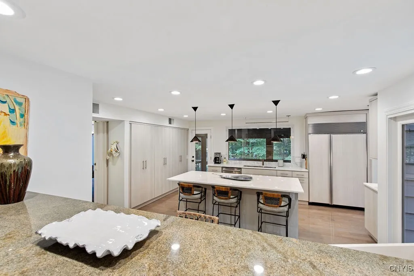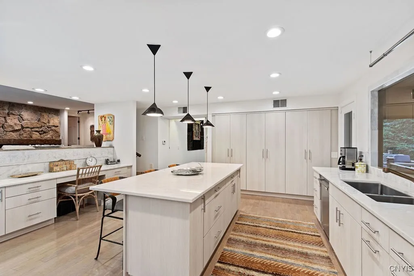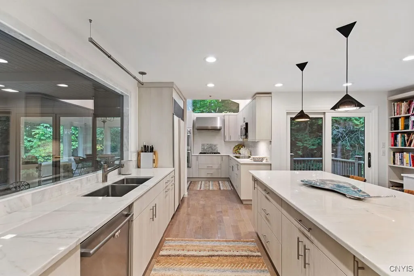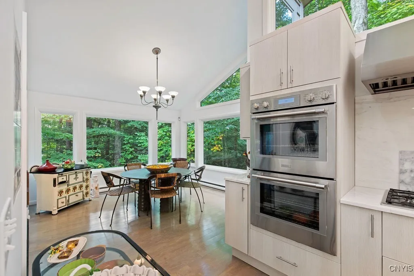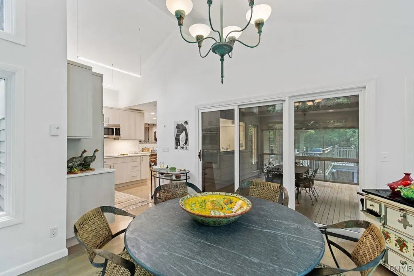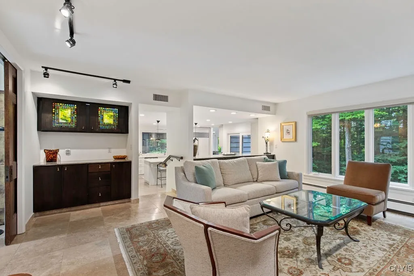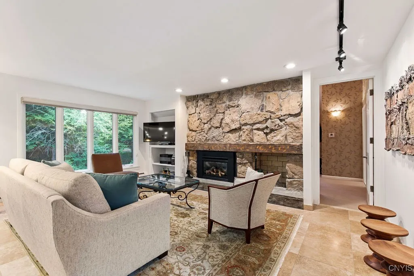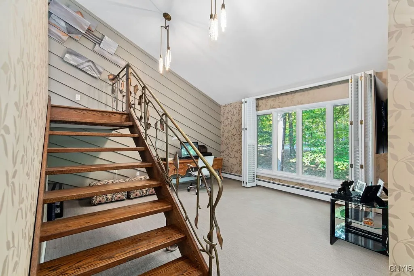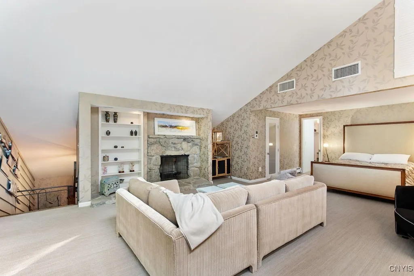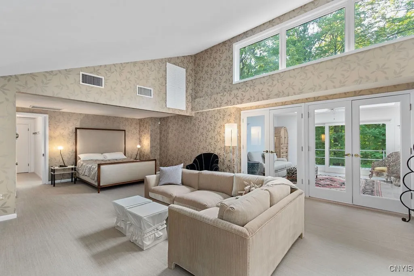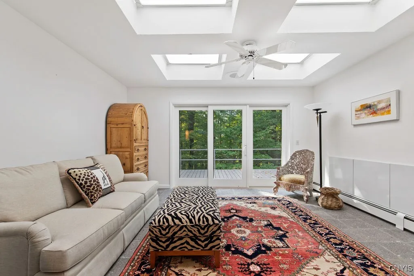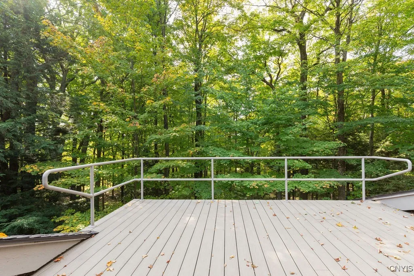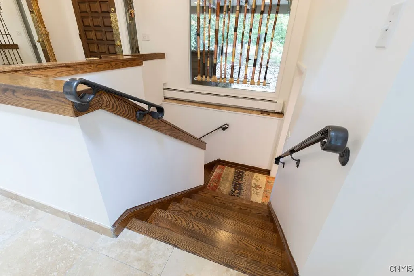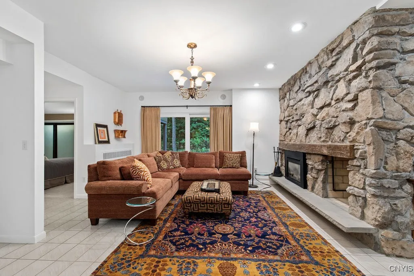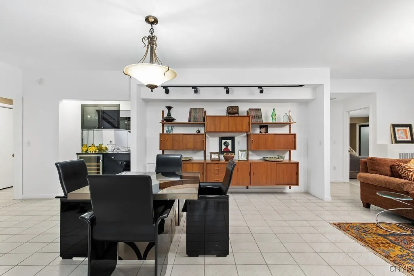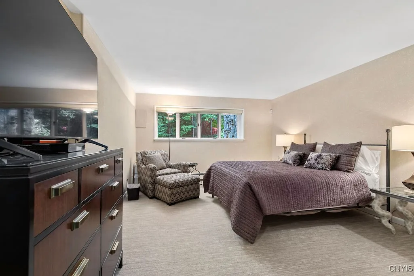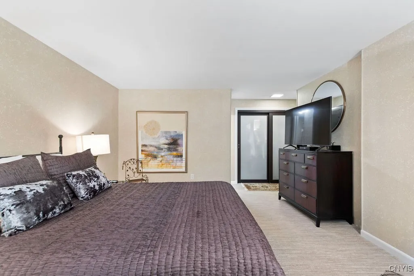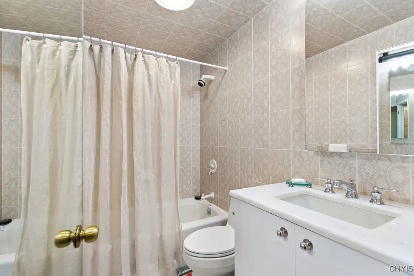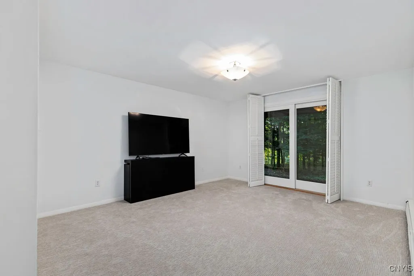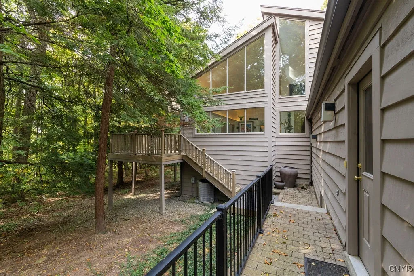Price $825,000
6964 Old Quarry Road, Dewitt, New York 13066, De Witt, New York 13066
- Bedrooms : 4
- Bathrooms : 4
- Square Footage : 5,399 Sqft
- Visits : 3 in 14 days
Situated on a serene 1.18-acre wooded lot in the prestigious Lymestone Hill neighborhood, within the sought-after Jamesville-DeWitt School District, this extraordinary residence showcases beautiful craftsmanship paired with luxurious modern updates. Custom built and meticulously enhanced over the years with no expense spared, this home offers an unparalleled living experience.
The elegant entryway opens to a stunning foyer with cathedral ceilings & custom closet doors designed & constructed by a renowned artist. Expansive formal living & dining rooms feature soaring windows that fill the home with natural light, creating an inviting atmosphere the moment you enter.
The kitchen has been thoughtfully expanded & remodeled with high-end appliances, soft-close cabinetry with a built-in pantry, quartz countertops, and designer flooring. A bright breakfast nook opens to a large screened-in porch and a full-length Trex deck, offering seamless indoor-outdoor living and the perfect setting for entertaining or quiet mornings.
The primary suite is a luxurious two-story retreat, complete with 2 full bathrooms, a California walk-in-closet, along with an elegant sunroom and private balcony that is nestled among the tree-tops. Three large. Three bedrooms and 2 full bathrooms on the walk-out lower level provide flexible living space for family or guests.
Throughout the home, you’ll find 3 fireplaces—2 gas & 1 wood-burning—along with marble & African hardwood flooring, a Swarovski crystal chandelier, and stained glass reclaimed from a historic James St mansion. Updated hot water baseboard heat with seven zones and central air ensure year-round comfort. Multiple decks & patios, framed by large windows & new sliding glass doors, invite you to enjoy the tranquil surroundings. The total sf of 5,399 is inclusive of a 277sf +/- kitchen expansion plus an 1826sf+/- above grade (finished) lower level. All square feet representations are approximate and were based on available, existing plans and/or field measurements.
Thoughtfully designed, beautifully maintained, & richly appointed, this is a home that must be experienced to be fully appreciated.




