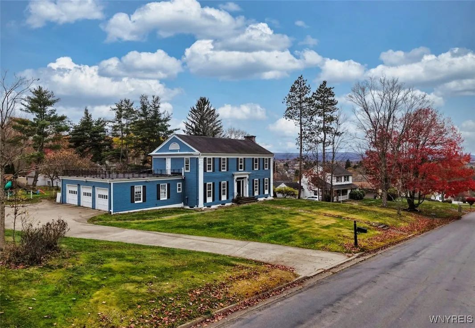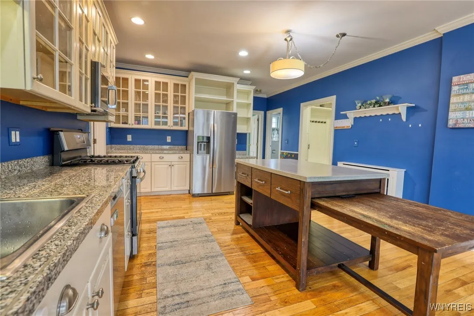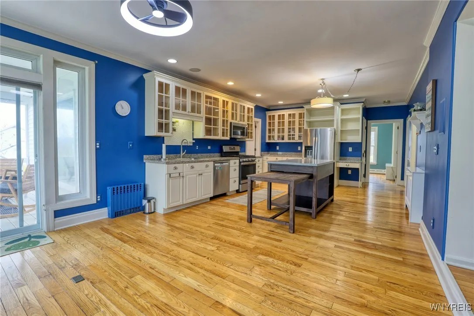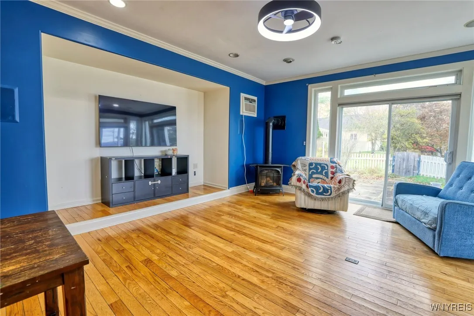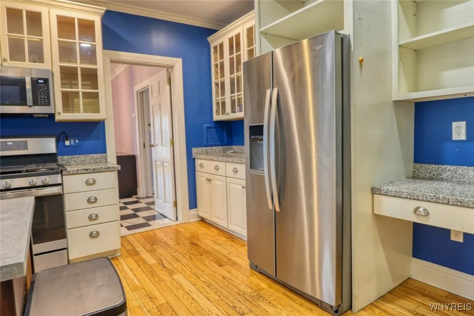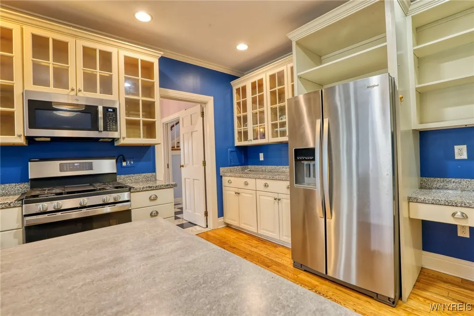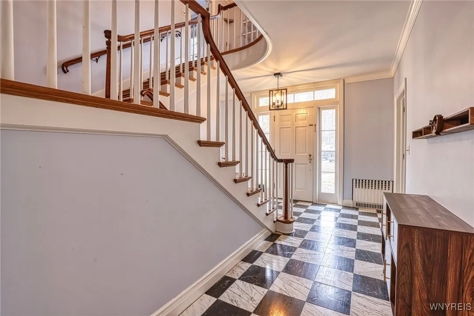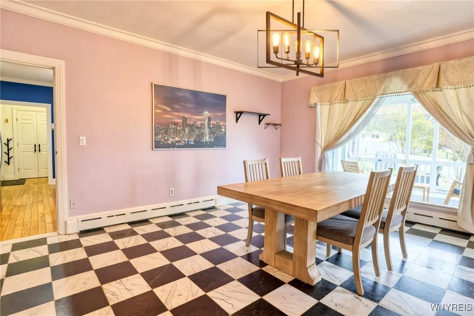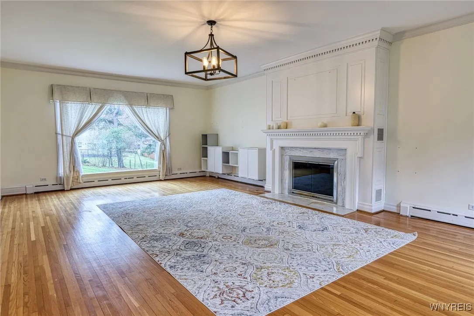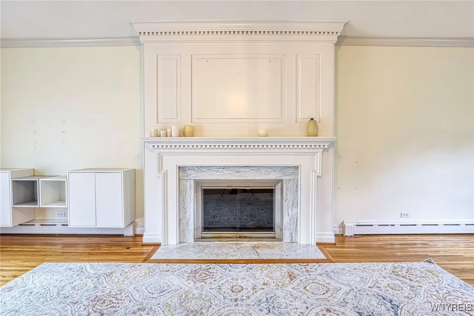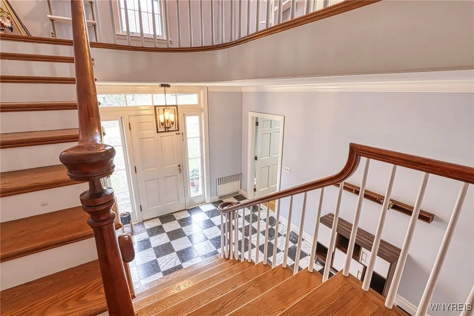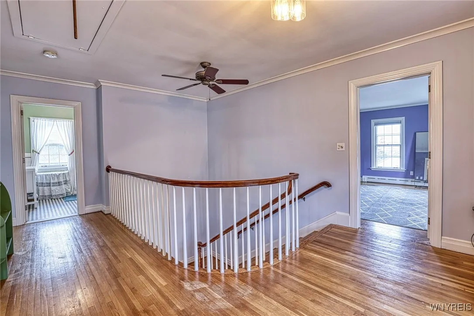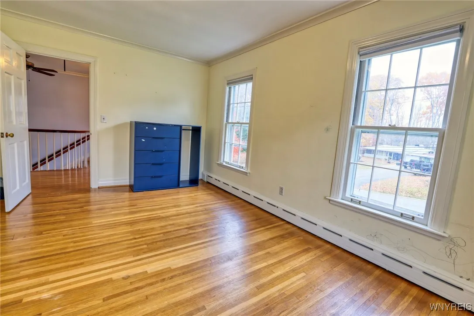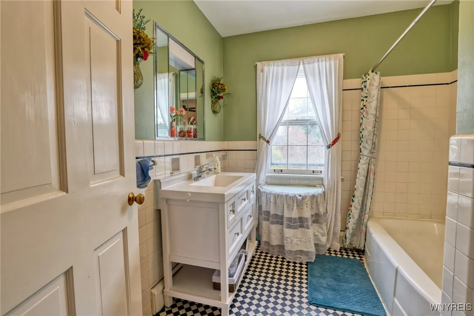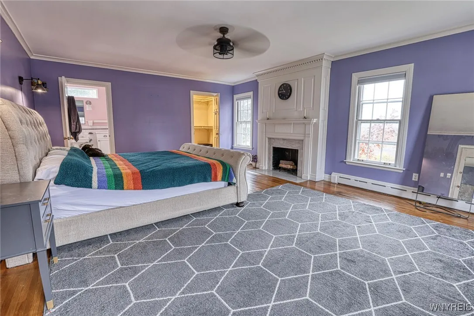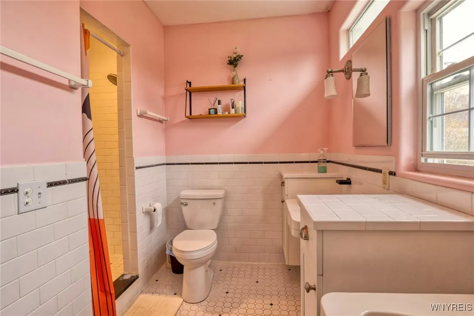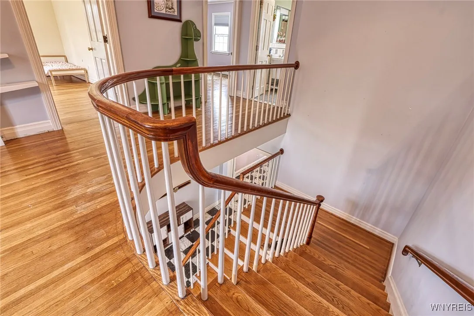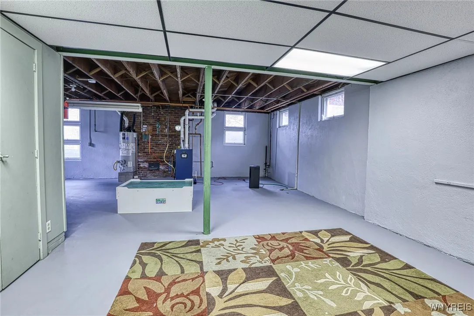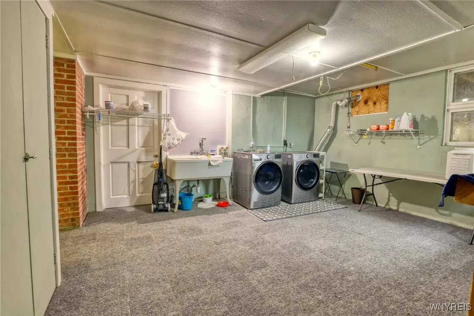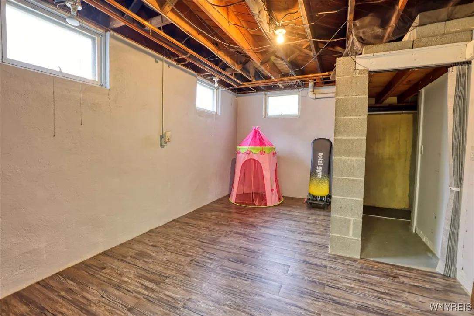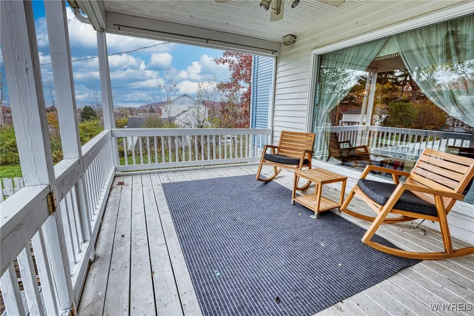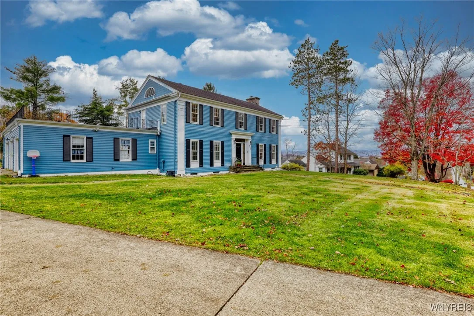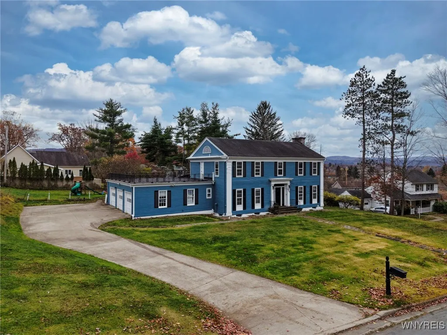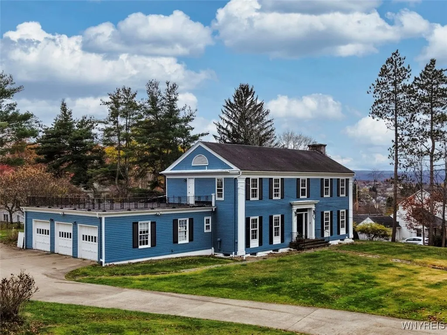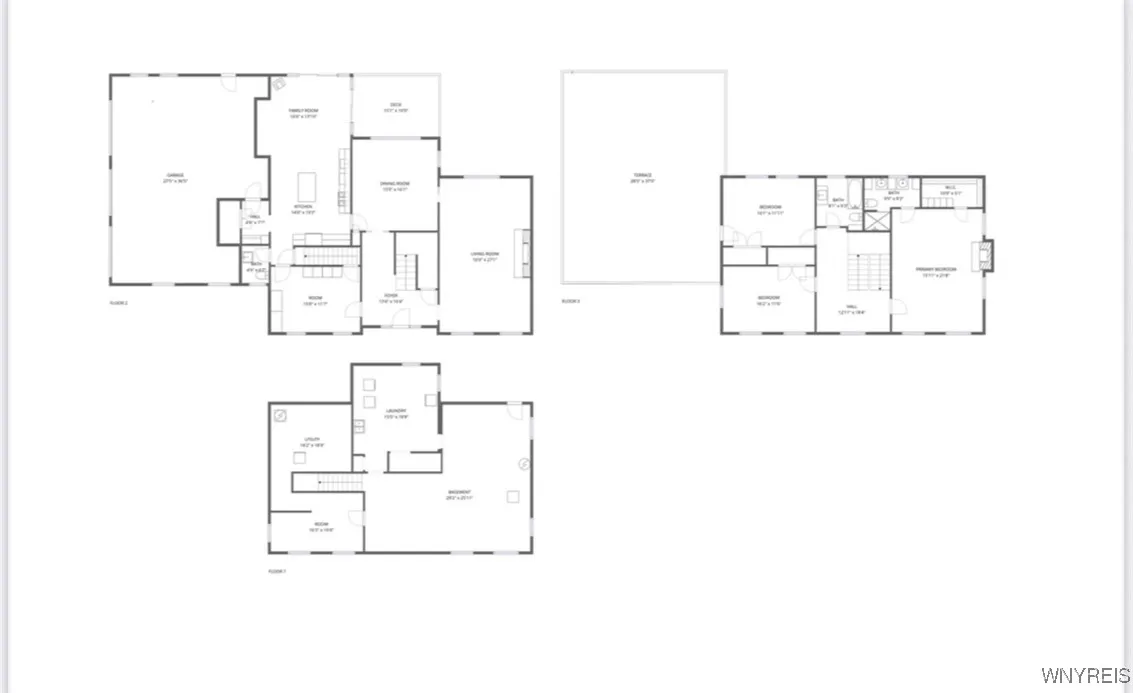Price $329,000
660 Genesee Street, Olean, New York 14760, Olean, New York 14760
- Bedrooms : 4
- Bathrooms : 2
- Square Footage : 2,956 Sqft
- Visits : 3 in 14 days
Welcome to this timeless gem nestled in the heart of Olean where the perfect blend of classic character meets modern living. A 4-bedroom 2 1/2-bathroom with plenty of space for entertaining, spacious living, or those extra visitors. Storage is abundant and an open kitchen / living space that bridges to formal dining. Versatile basement with walk out access ideal for recreation, home gym, additional space, play area and more. Attached 3 car garage with a partially fenced yard to add convenience and privacy. This home does not disappoint with options. You will find hardwood floors throughout and some marble flooring in the formal dining room and foyer. Upstairs includes 3 bedrooms and 2 bathrooms, the large primary bedroom has an attached full bathroom and a built-in fireplace. The view of rolling hills is amazing from the back deck!




