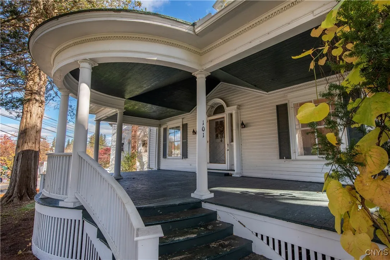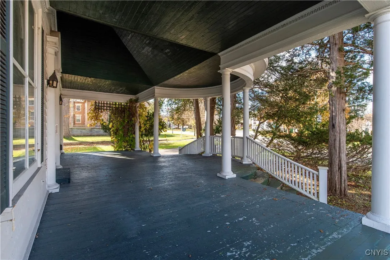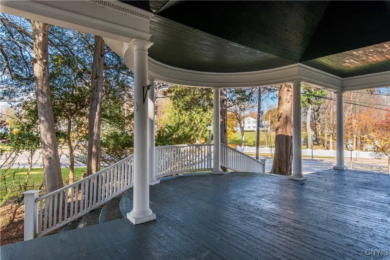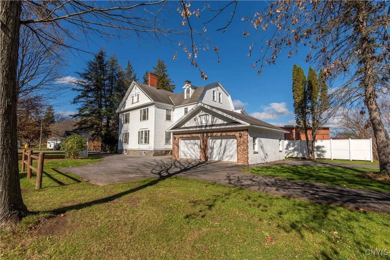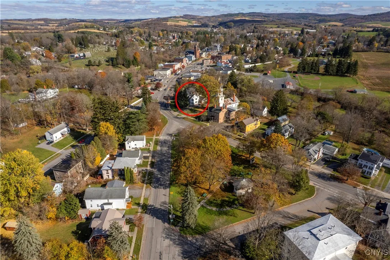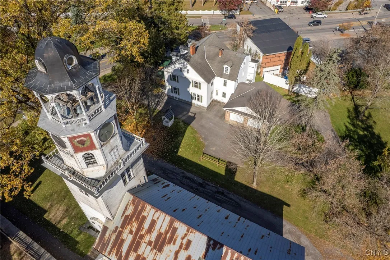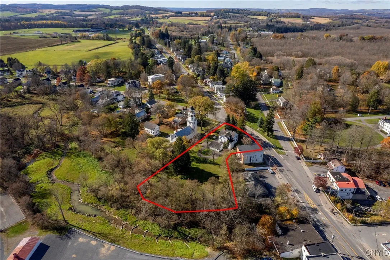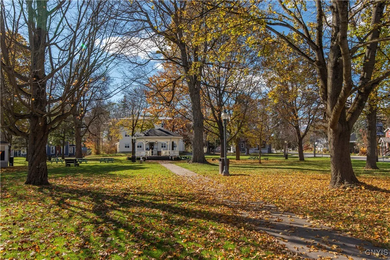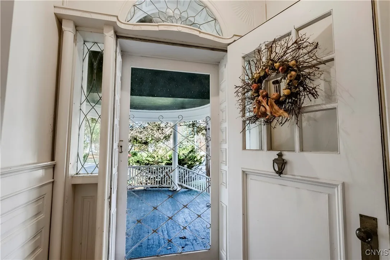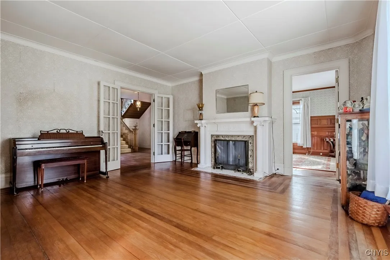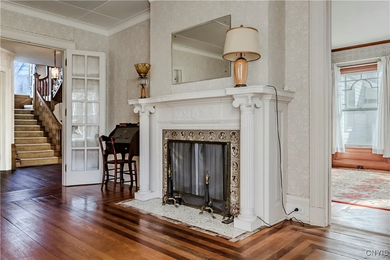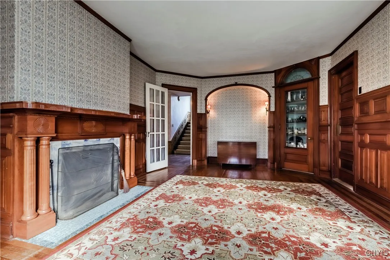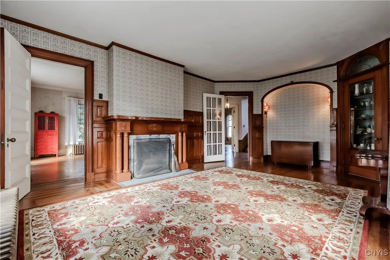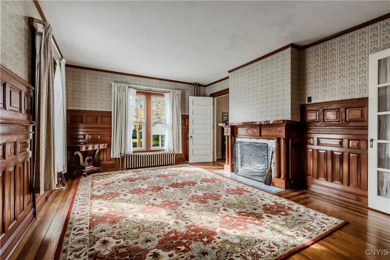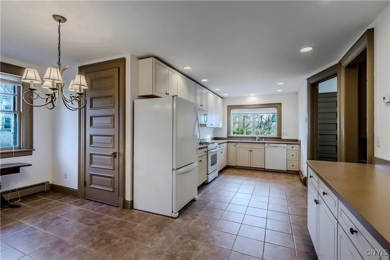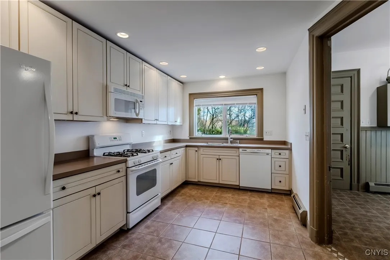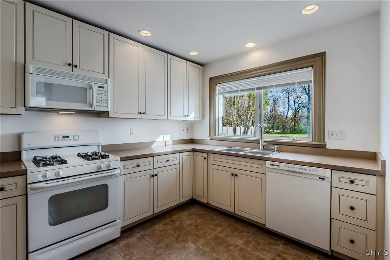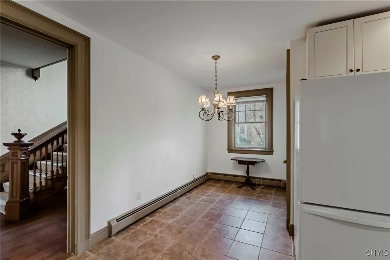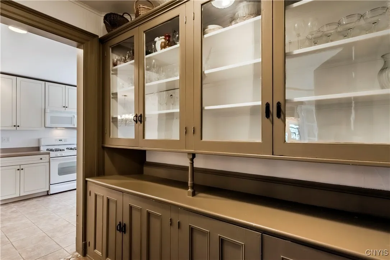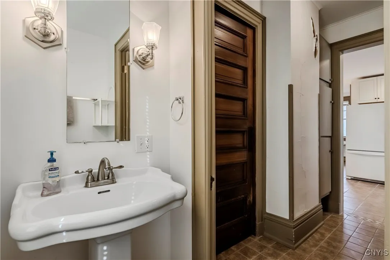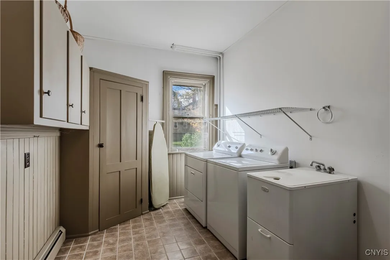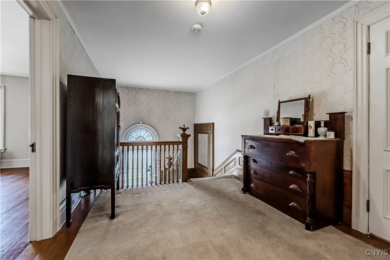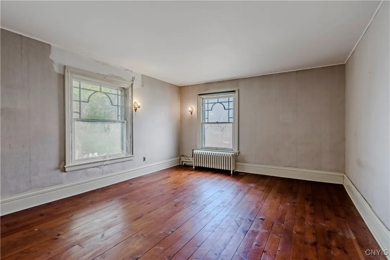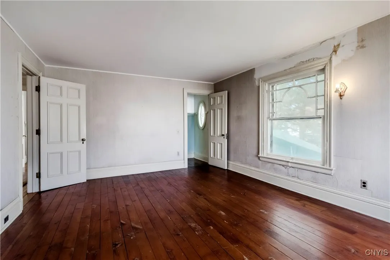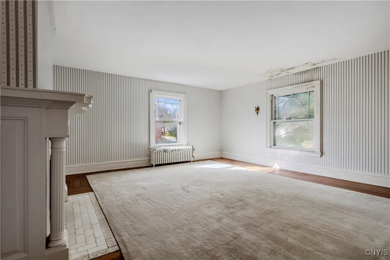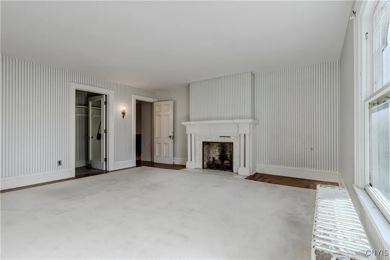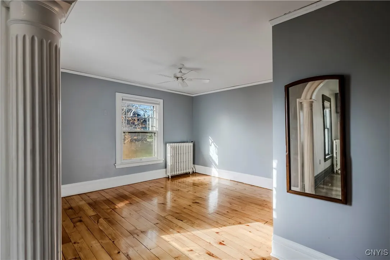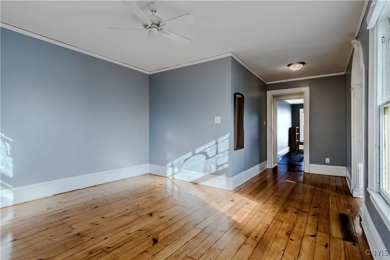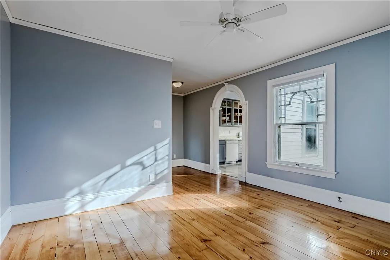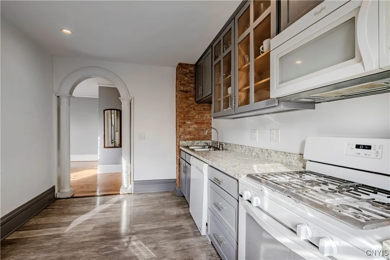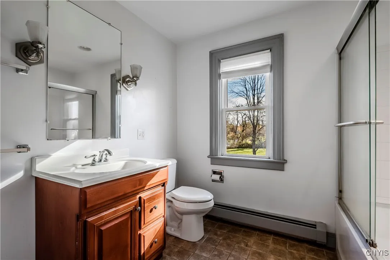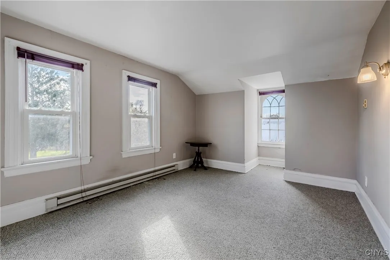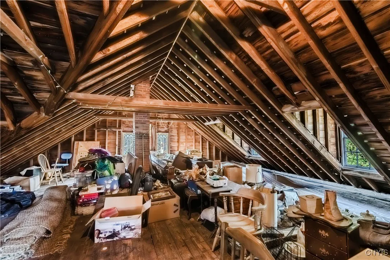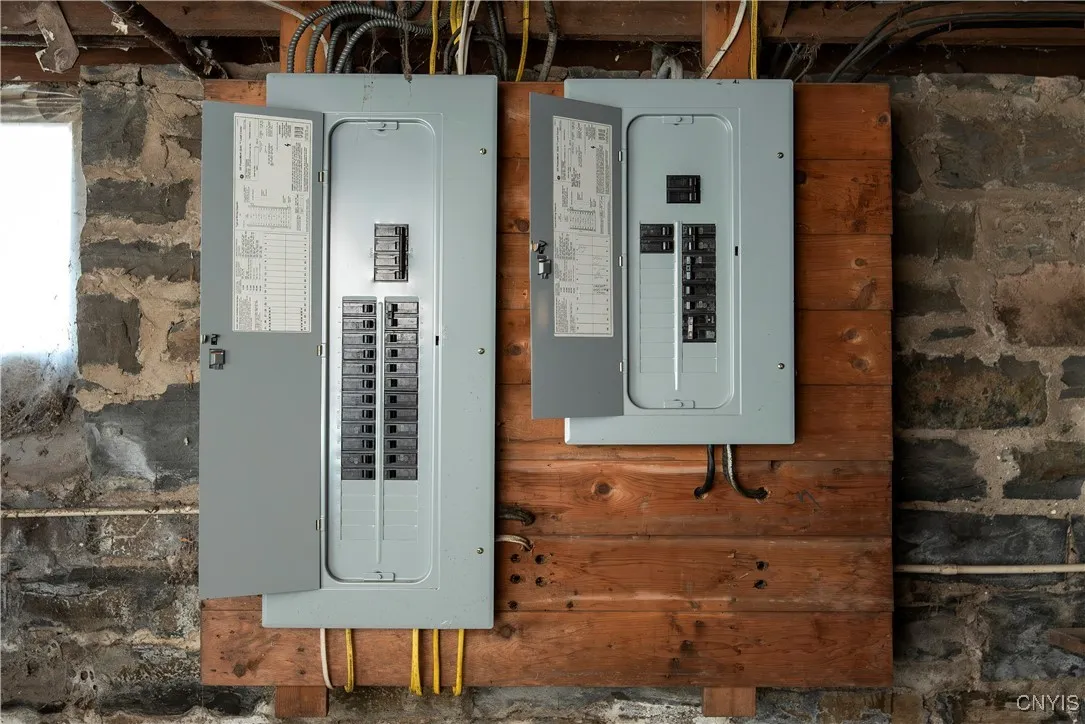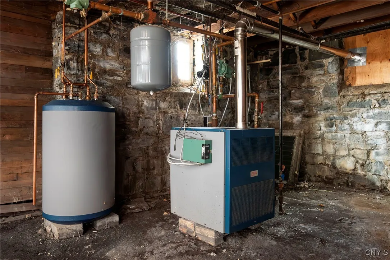Price $395,000
101 Sanger Avenue, Sangerfield, New York 13480, Sangerfield, New York 13480
- Bedrooms : 5
- Bathrooms : 2
- Square Footage : 3,776 Sqft
- Visits : 2 in 14 days
Step back in time to 1900, when proud craftsmen built homes that were as distinguished as they were enduring. 101 Sanger Avenue, across from the picturesque Village Green in the heart of Waterville, is one such masterpiece. Every detail reflects the artistry and pride of a bygone era while offering modern comforts for today’s lifestyle.
A stunning front porch, supported by ornate columns and adorned with intricate hand-tooled dental moldings welcomes you. Step through the leaded-glass front door into a grand foyer where magnificent oak and cherry floors and an impressive oak staircase set the tone for what’s to come.
The formal living room is bright and spacious, featuring large windows and a beautiful fireplace that serves as the room’s centerpiece. Adjacent is a breathtaking formal dining room, a true showcase of master craftsmanship, with solid cherry floors, raised cherry-paneled walls, built-ins, and a striking cherry fireplace surrounded by European-imported tile.
A third room off the foyer—once a formal sitting room, library, or office—was thoughtfully converted into a first-floor bedroom with shower for an aging owner but could easily be restored to its original purpose. The modern kitchen blends old and new with its original butler’s pantry, glass-front cabinets, and tasteful updates. A half bath and laundry room are conveniently located off the two-stall garage, completing the first floor.
The grand staircase itself is a work of art, with hand-carved urn newel posts and a bronze statue lamp, leading to a landing highlighted by an oak-trimmed wall mirror. Upstairs, the second floor offers two oversized bedrooms, one with its own fireplace! The full bath has been completely updated
Part of the upper level was once converted into a self-contained apartment with an additional kitchen and full bath—perfect for extended family, visiting guests, or rental income. This space could easily be rejoined to the main home, restoring its full grandeur as a single-family residence.
Offering both historic elegance and flexible modern living, this remarkable home across from the Village Green stands as one of Waterville’s true architectural treasures.




