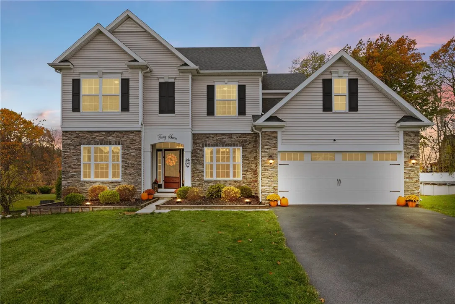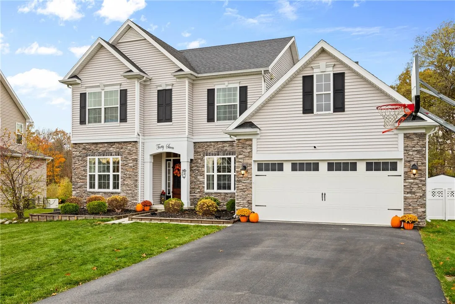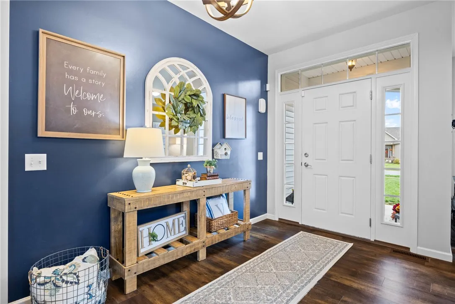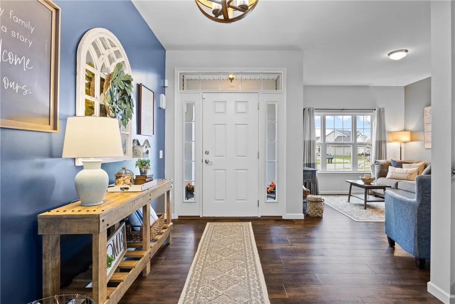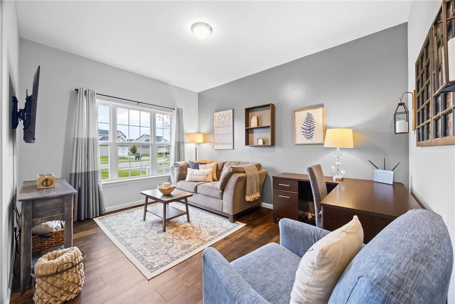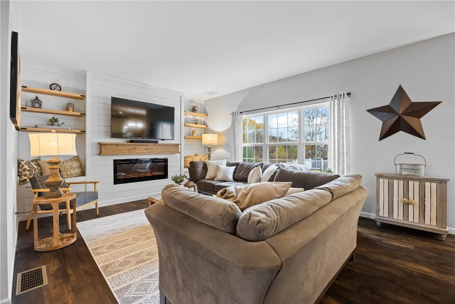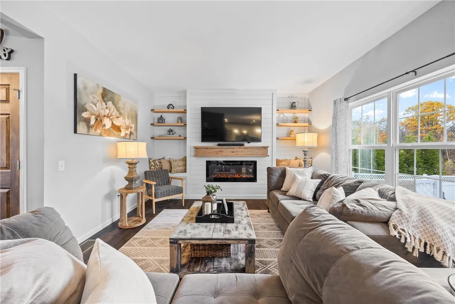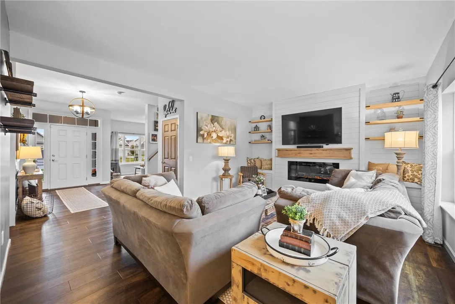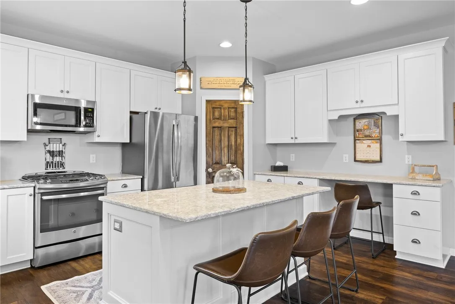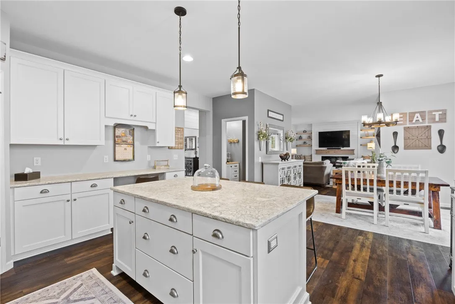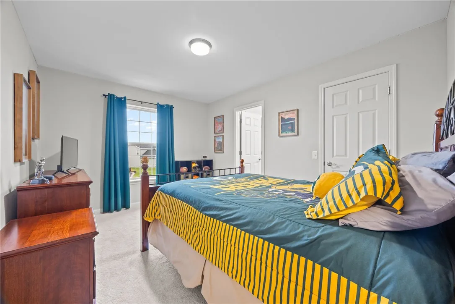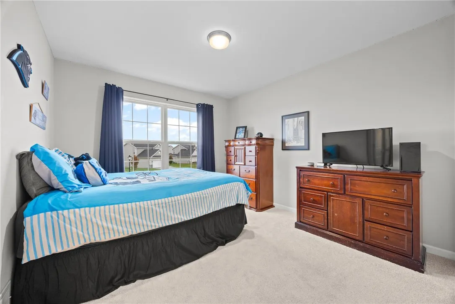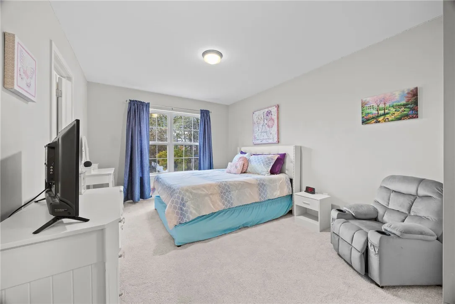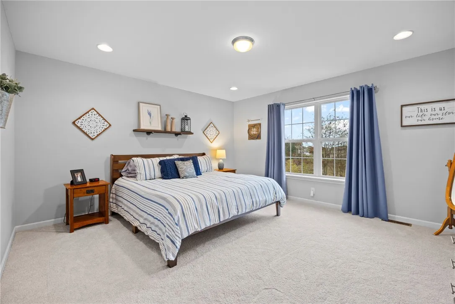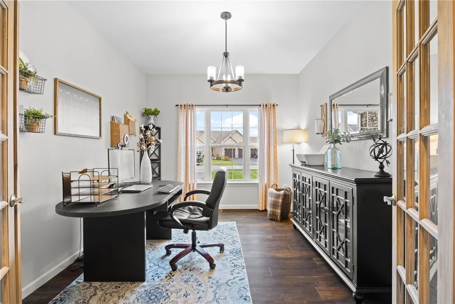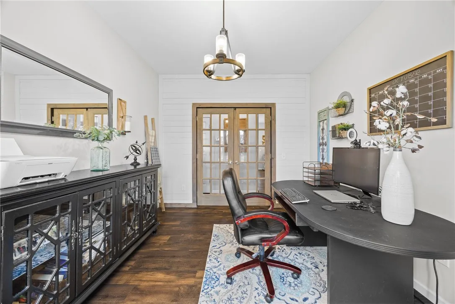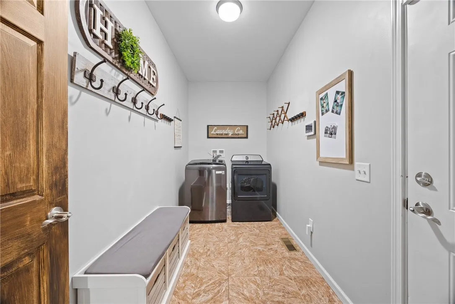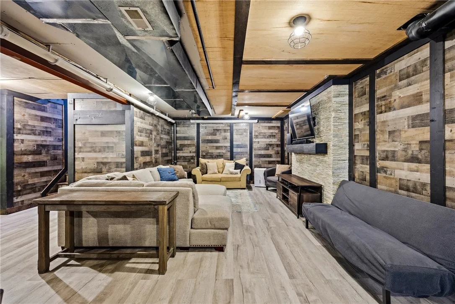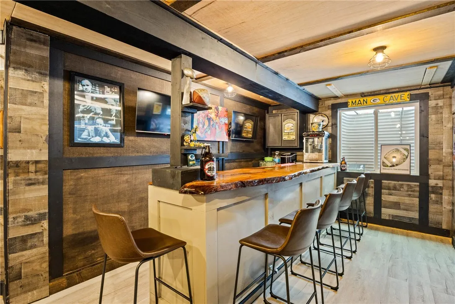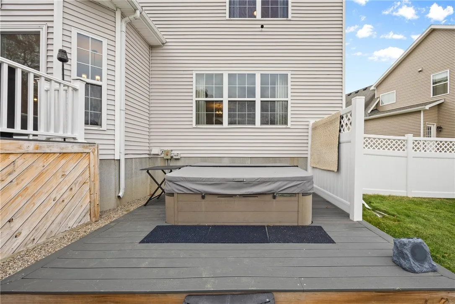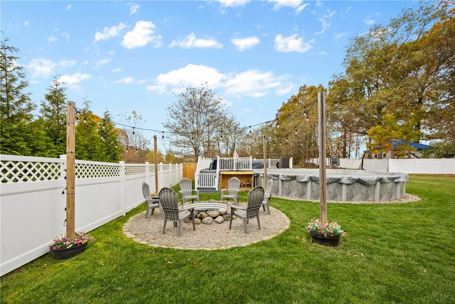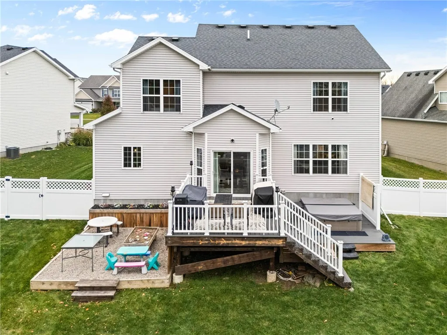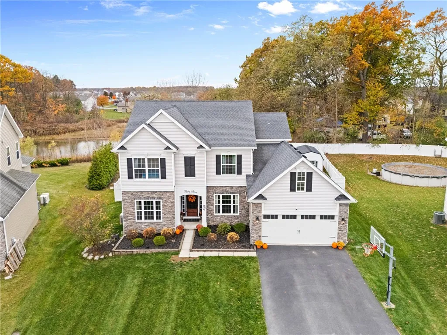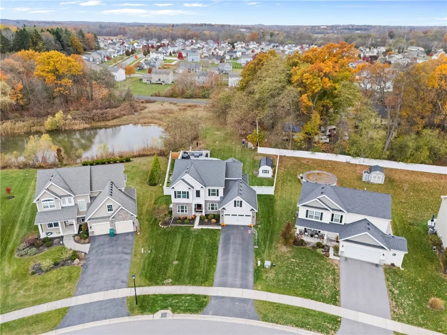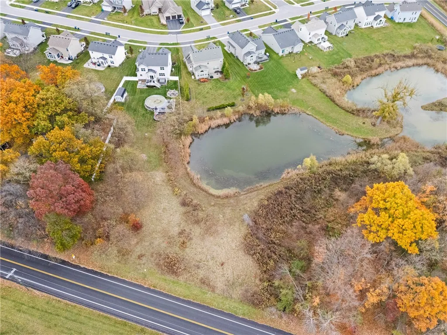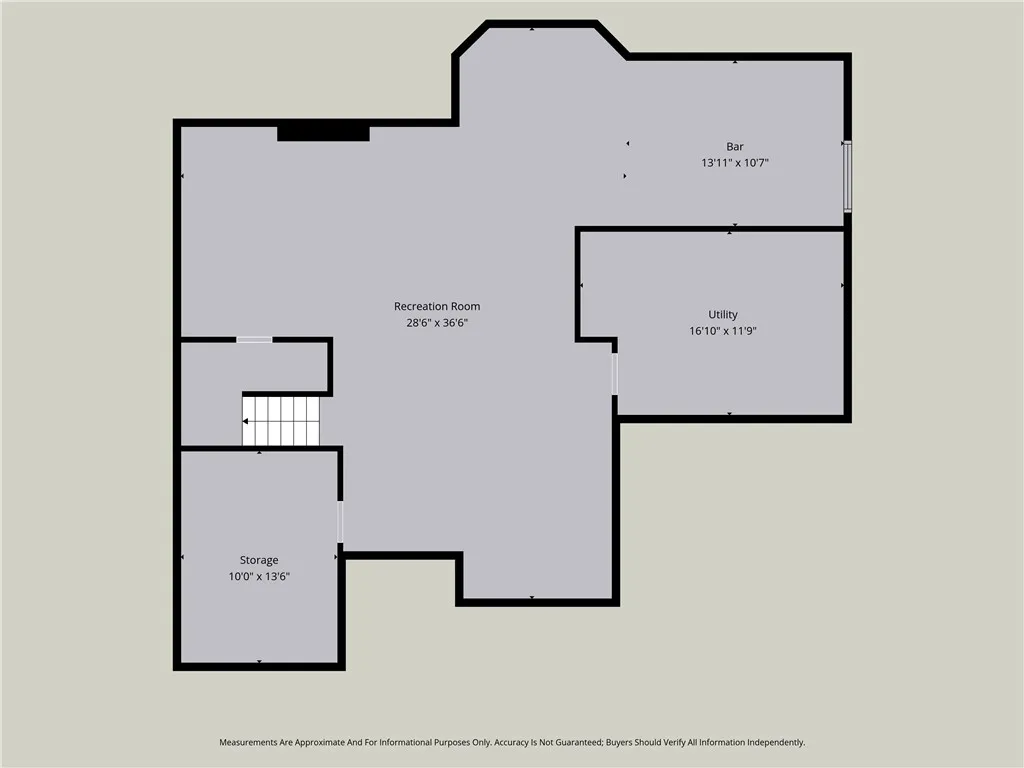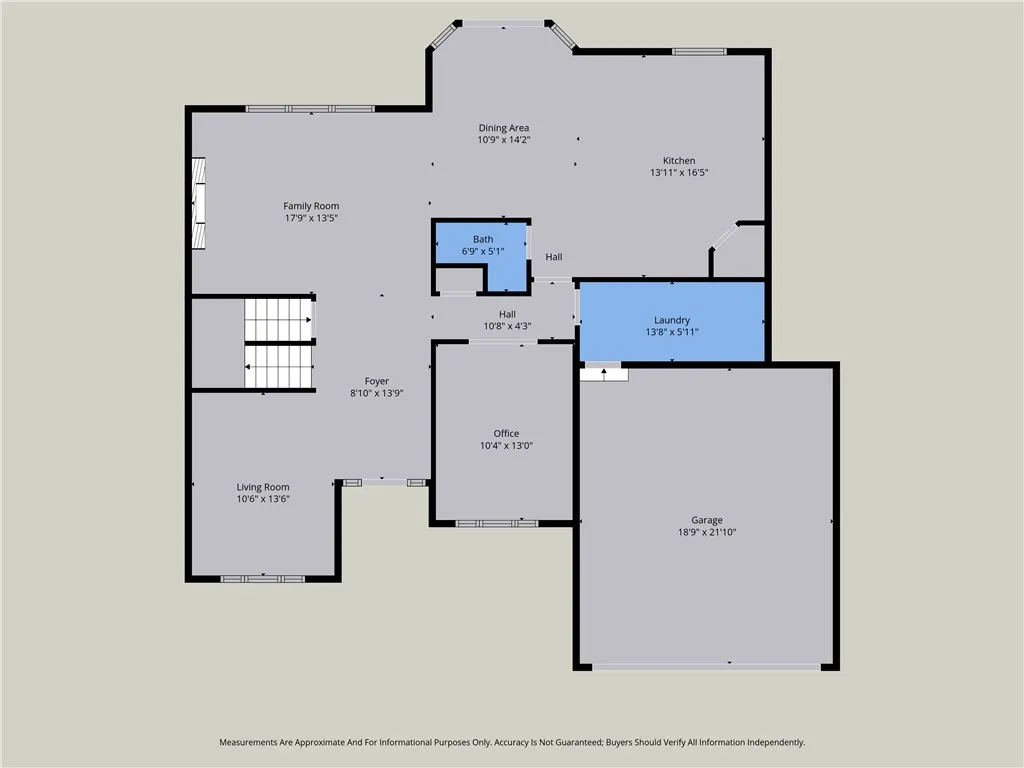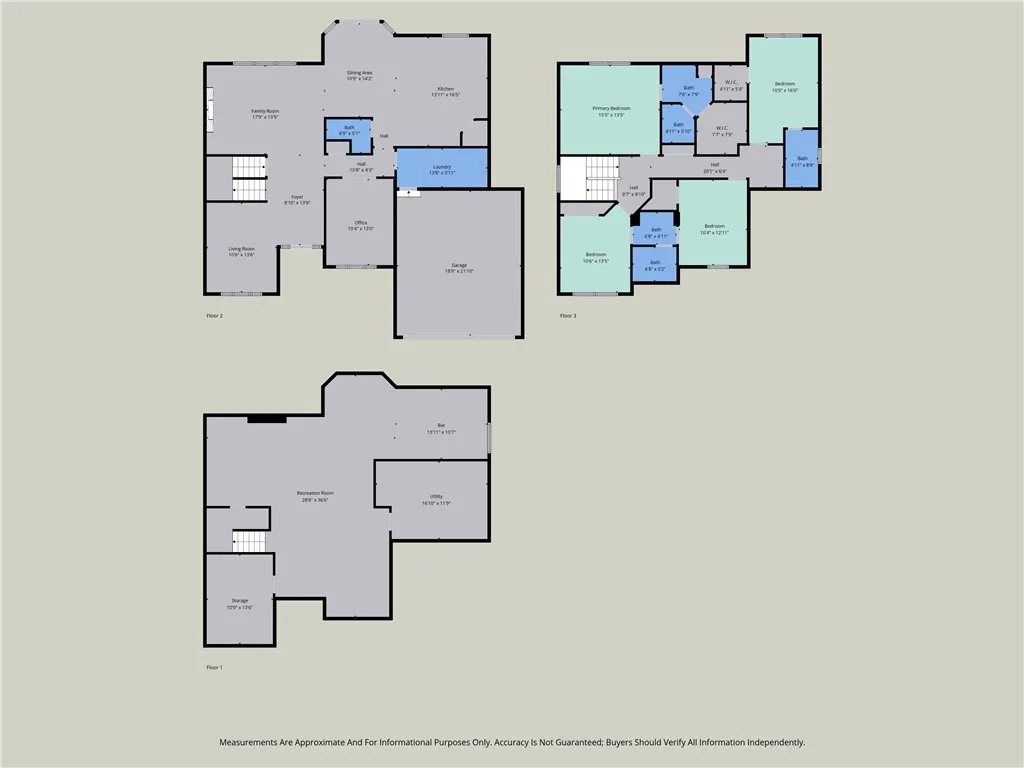Price $529,900
47 Bradgate Park, Henrietta, New York 14586, Henrietta, New York 14586
- Bedrooms : 4
- Bathrooms : 3
- Square Footage : 2,626 Sqft
- Visits : 6 in 14 days
SPECTACULAR Colonial in Sought-After Queens Park Neighborhood!
Nestled on a private .78-acre lot, this charming Colonial is a true family oasis — amenities galore! Boasting over 2,600 sq. ft. of beautifully finished living space, this home offers 4 spacious bedrooms, each with generous closets, and 3.5 bathrooms. Additional highlights include a full-house generator, pool, Trex deck, hot tub, shed, and Greenlight Services.
Step inside to discover fresh, plush carpeting throughout the upstairs and stunning millwork details throughout. The chef’s kitchen is an absolute dream, featuring quartz countertops, recessed lighting, abundant cabinetry and pantry space, a huge island, and a magnificent view of the private backyard. A convenient mudroom sits just off the attached garage, and the first-floor laundry adds extra convenience.
The home features double primary suites, plus bedrooms three and four connected by a shared Jack & Jill bath, perfect for family or guests.
The stunning finished basement offers approximately 900 additional square feet of fantastic living space! Featuring a live-edge bar, beverage cooler, electric fireplace, and stylish LVP flooring, this versatile area is perfect for entertaining, a home theater, gym, or playroom. The possibilities are endless!
Outside, the backyard is a true entertainer’s paradise! Enjoy TRX decks, a hot tub, pool, shed, fire pit, and a deep, private yard that backs up to Forever Wild land.
Too many upgrades/updates to list!! Please see the attached Updates List for full details!
OPEN HOUSE: Thurs. 11/6 5:00-6:30, Sat. 11/8 11:00-12:30, Sun. 11/9 1:30-3:00
DELAYED NEGOTIATIONS: All offers due Tuesday, November 11th at 2 PM.



