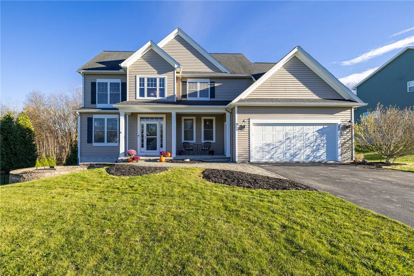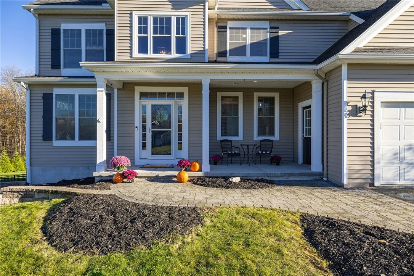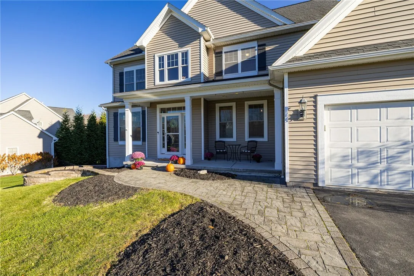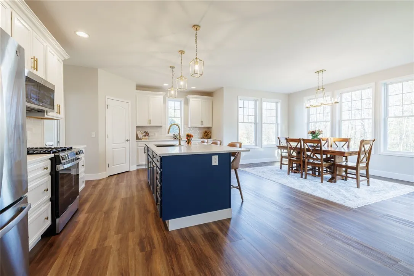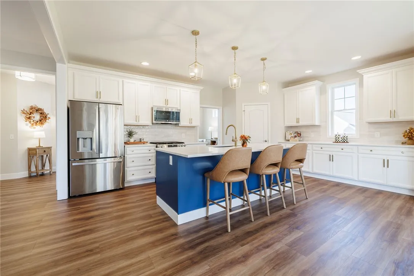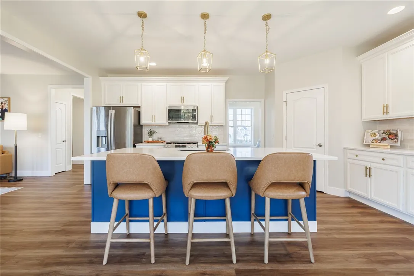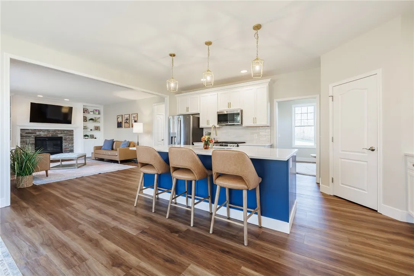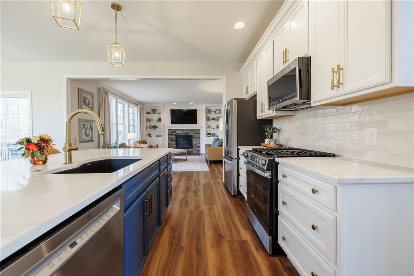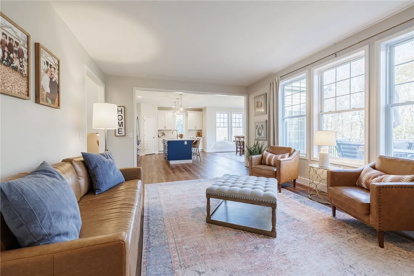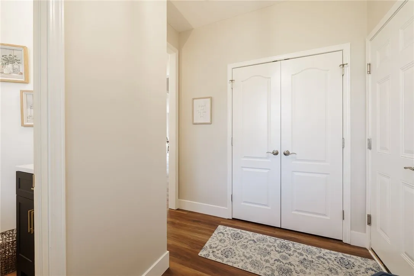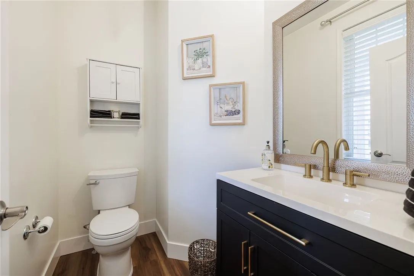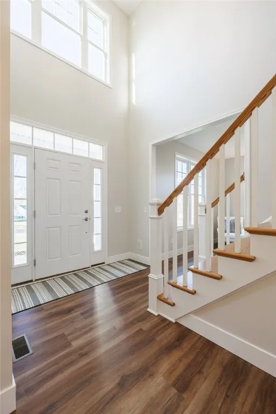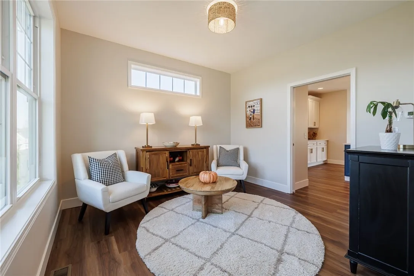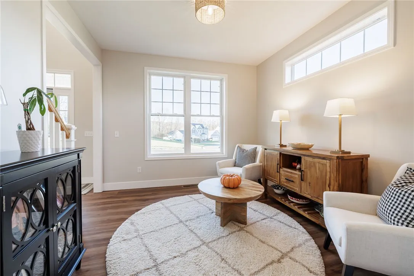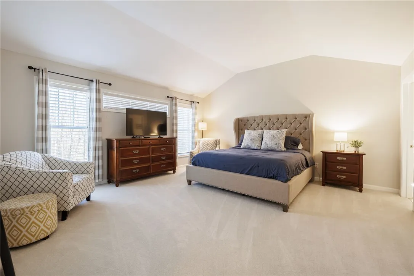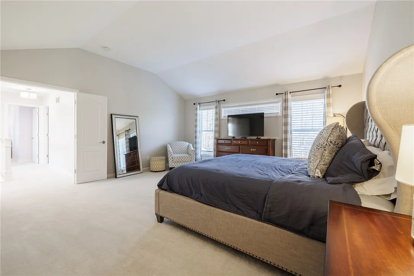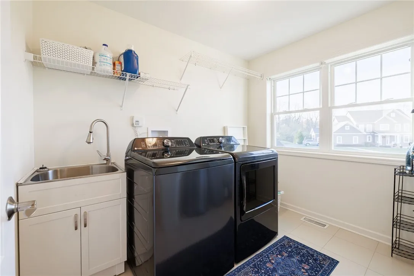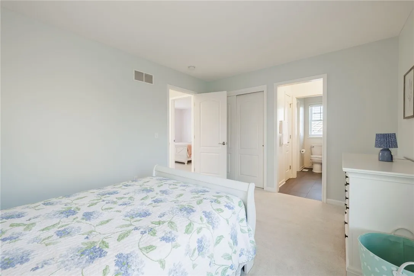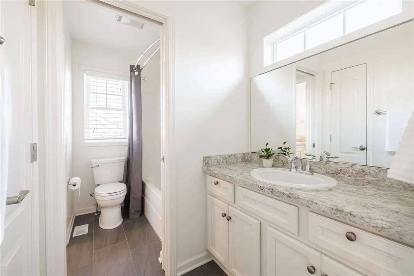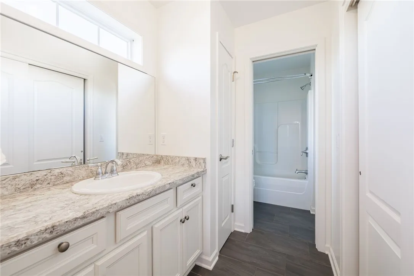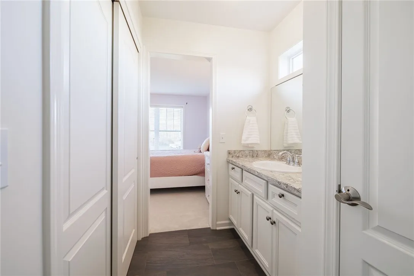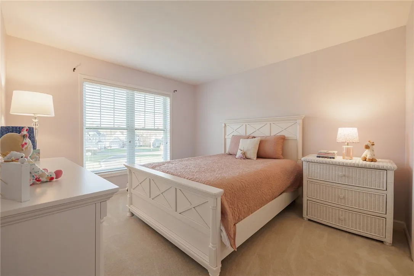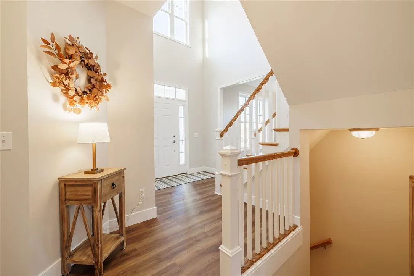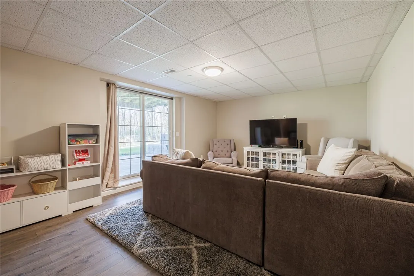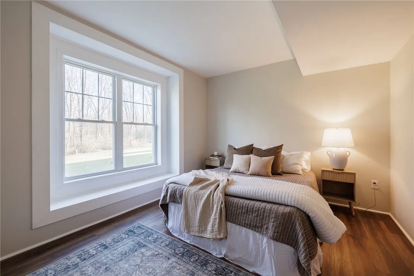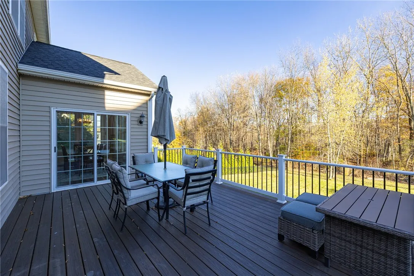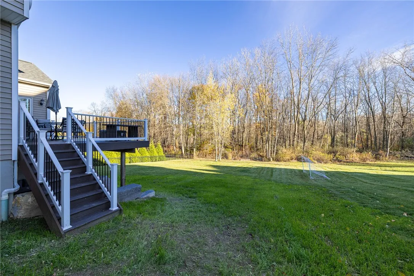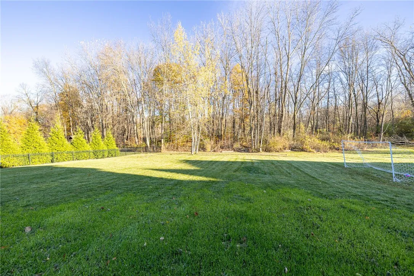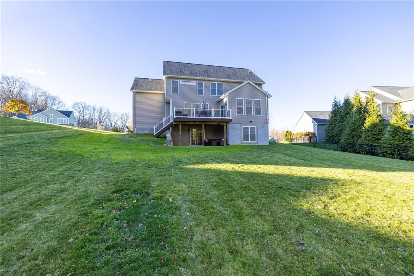Price $649,900
40 Copper Beech, Perinton, New York 14450, Perinton, New York 14450
- Bedrooms : 4
- Bathrooms : 2
- Square Footage : 2,329 Sqft
- Visits : 6 in 14 days
STILL AVAILABLE! Welcome to your new home in Magnolia Manor! This beautifully updated home built in 2015 offers modern style and comfort in one of the area’s most desirable neighborhoods.
Nearly every detail has been refreshed in 2025- including a new deck, a large porcelain patio, grading and retaining wall, flooring throughout, fresh paint, updated kitchen counters, sink, faucet, and backsplash, refinished cabinets and all new appliances including washer, dryer, oven, microwave, dishwasher and refrigerator, custom built-ins in the family room, updated lighting, a reverse osmosis water system, downstairs bathroom vanity and all toilets.
Enjoy an open-concept layout featuring a stunning, fully updated kitchen attached to large family room and a eat-in dining space. Off the dining space, step out on to the brand new Trex deck and enjoy the peaceful setting and privacy. Upstairs you will find 3 bedrooms and 2.5 bathrooms. A large primary suite and 2 other bedrooms with adjoining Jack and Jill bathroom. Second floor dedicated laundry room for ease and convenience. The basement is fully finished with 4th bedroom and a large living space with walkout sliding glass door to new patio. Basement is also plumbed and ready for an additional bathroom, offering great potential for future expansion.
Step outside to a large, flat backyard — perfect for entertaining, play, or relaxing evenings. The Magnolia Manor community features sidewalks and beautifully maintained green spaces, making it a welcoming place to call home. The sellers are open to flexible closing dates to best accommodate buyers’ needs.
Come see this move-in-ready home — it won’t last long! OPEN HOUSE 11/13 5:30 PM – 7:00 PM AND 11/15 11:00 AM – 12:30 PM



