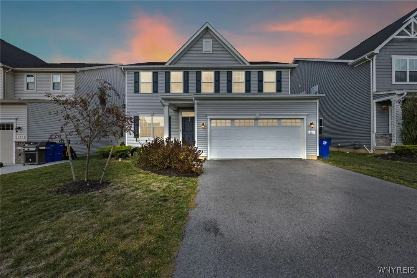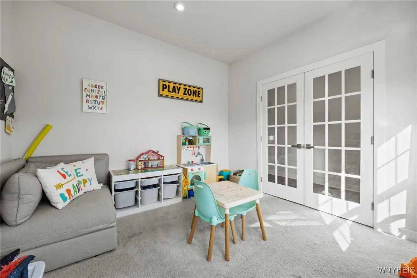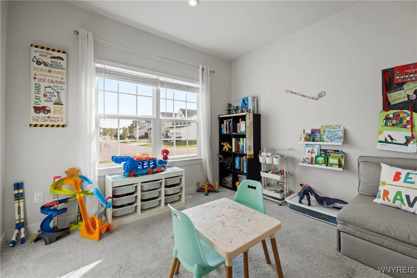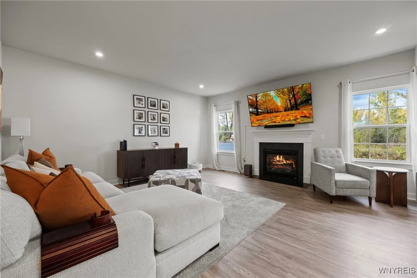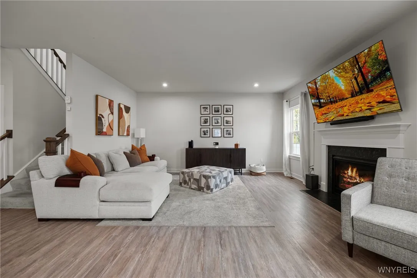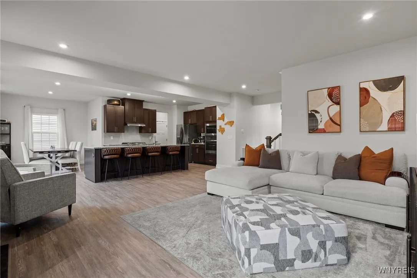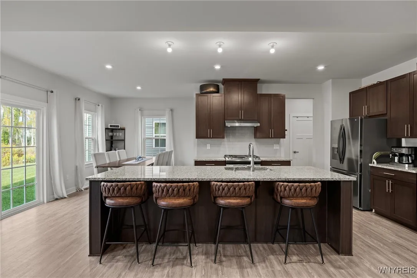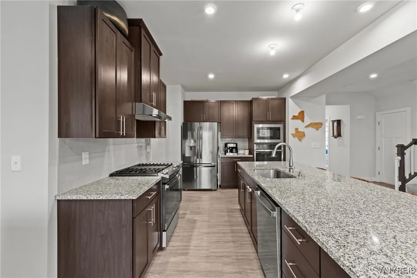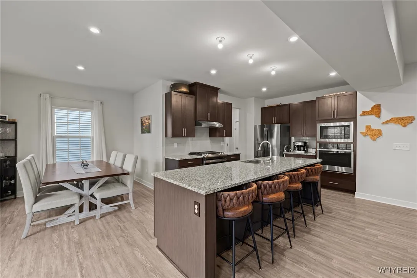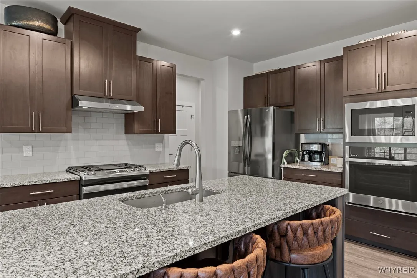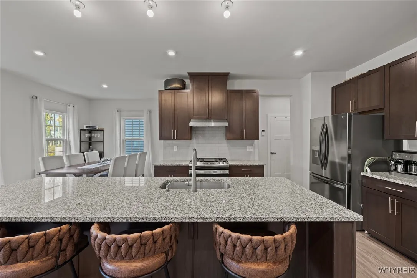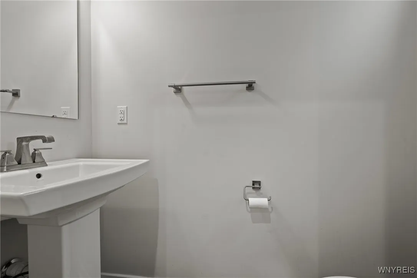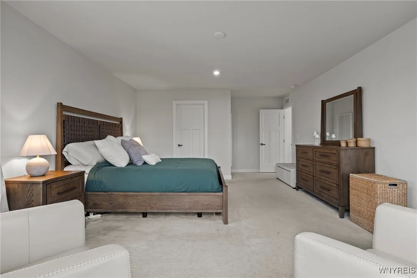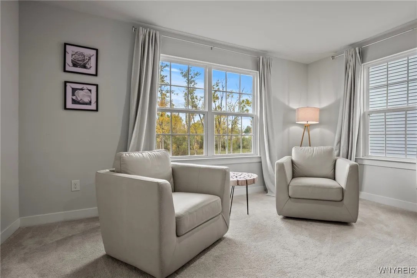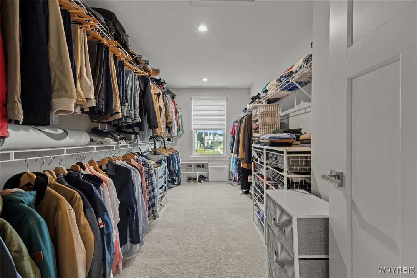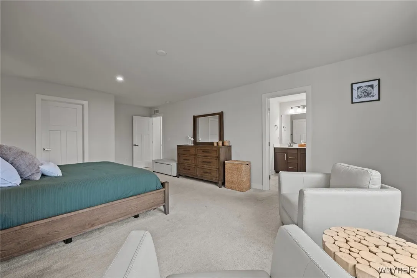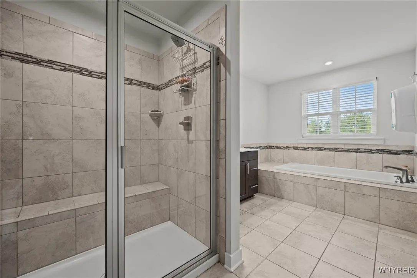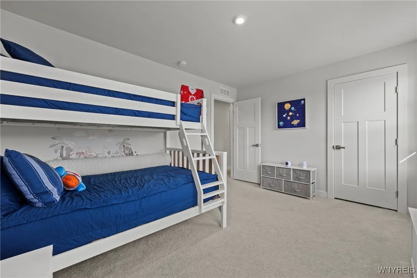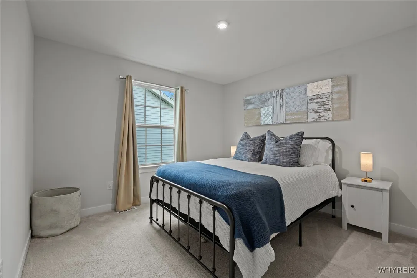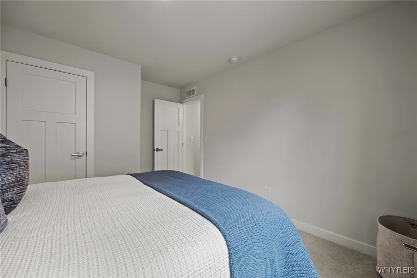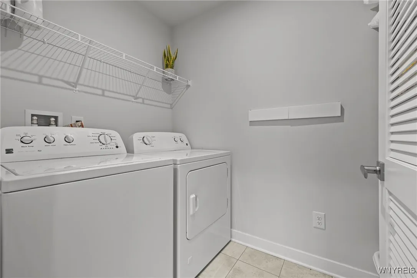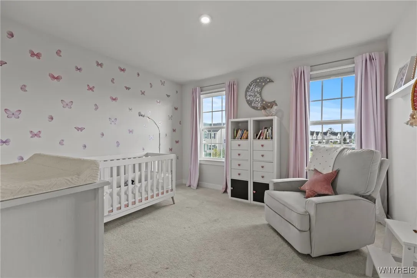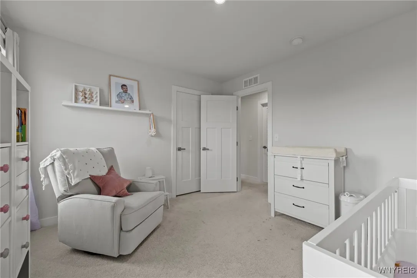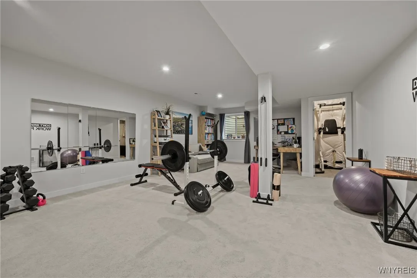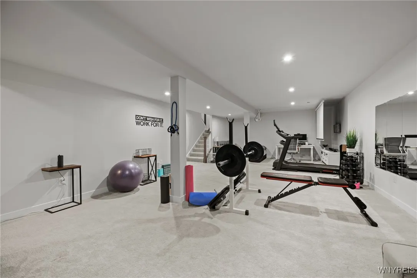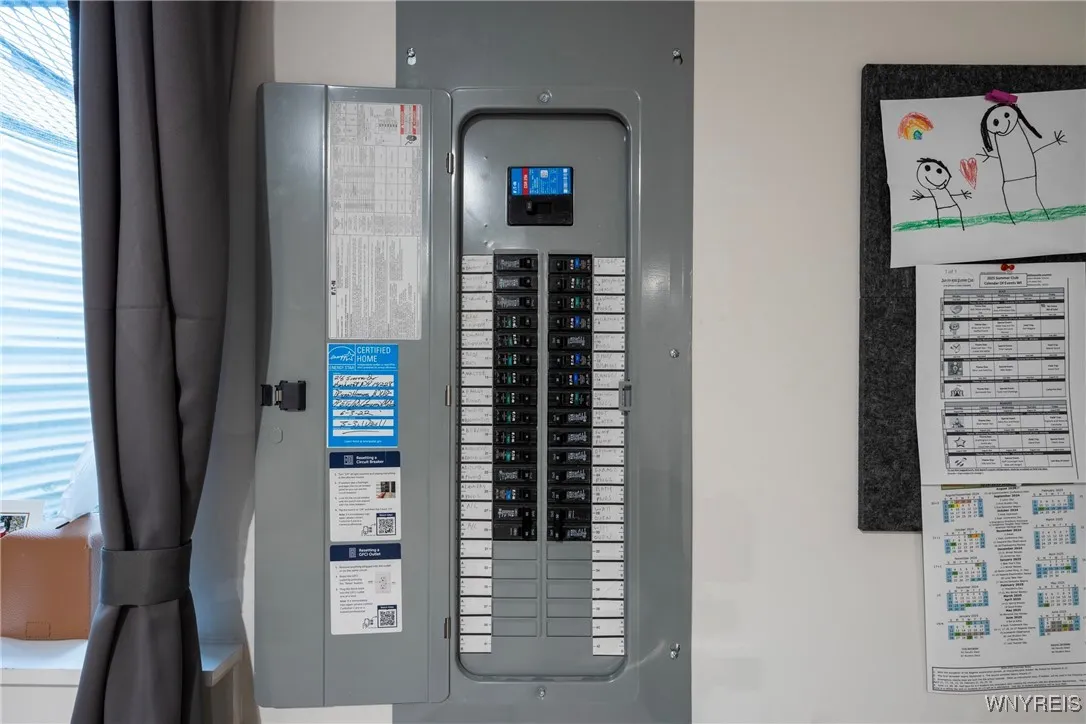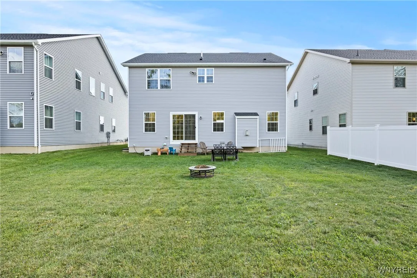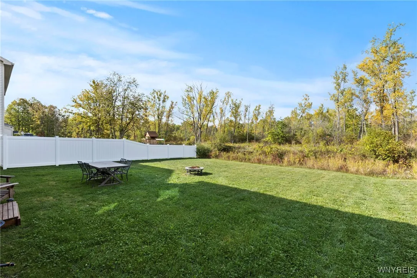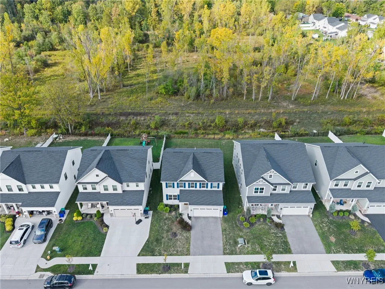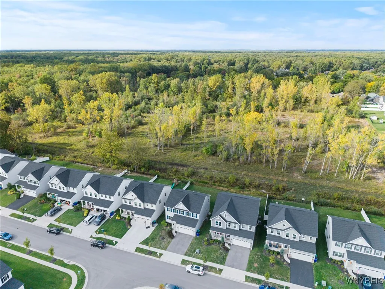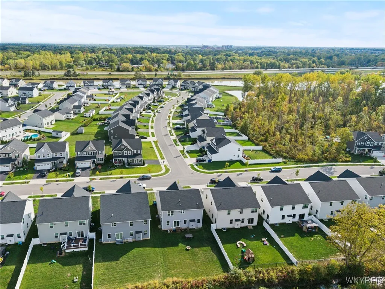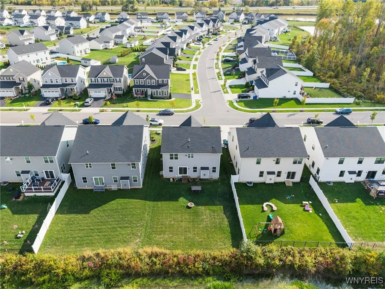Price $619,900
216 Sierra Drive, Amherst, New York 14228, Amherst, New York 14228
- Bedrooms : 4
- Bathrooms : 2
- Square Footage : 2,423 Sqft
- Visits : 9 in 15 days
Welcome home to this beautiful, move-in ready 4-bedroom, 2.5-bath home in Williamsville schools that perfectly blends comfort and style. The open floor plan invites you into a gorgeous eat-in kitchen with plenty of space to cook, gather and entertain. A separate dining room and flexible front room make ideal spots for entertaining, working, or relaxing. Upstairs, you’ll find spacious bedrooms and a primary suite that features a luxurious spa tub, separate shower, and cozy sitting area overlooking the serene wooded backyard views- with no rear neighbors for extra privacy. Enjoy a fully finished basement with endless possibilities for a home theater, gym, home office, etc and plenty of storage space. Step outside to unwind or host friends in your peaceful backyard setting. Located in a walkable neighborhood close to shops, restaurants, and all the amenities you’ll need. This home truly has it all!




