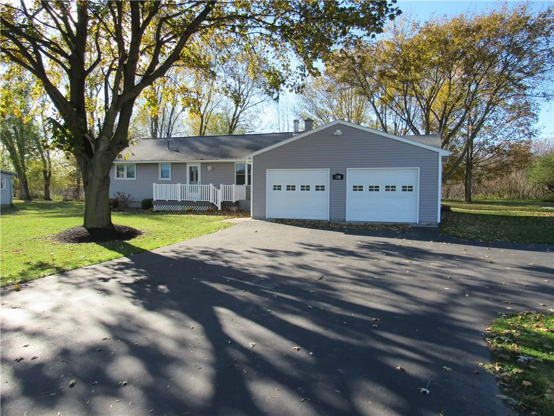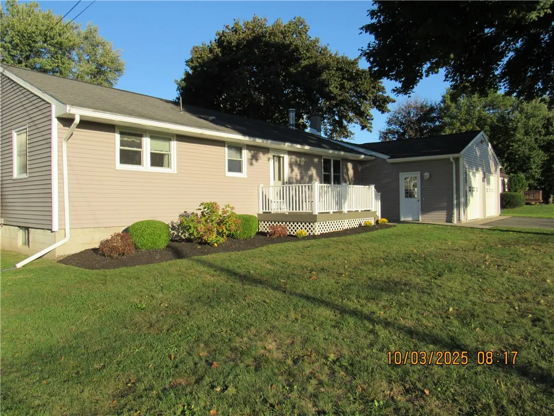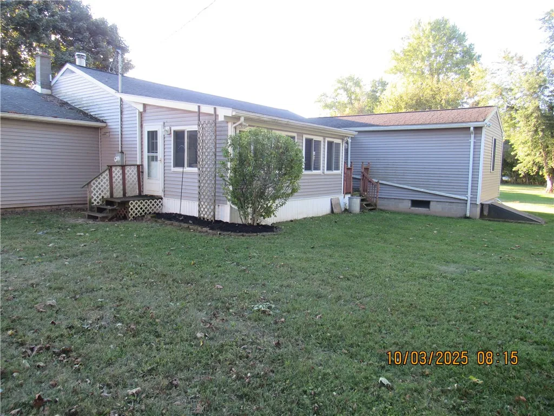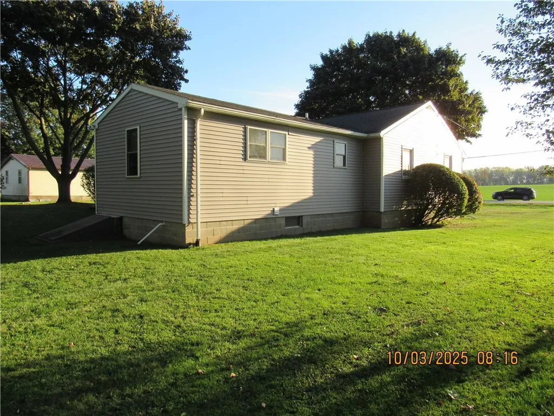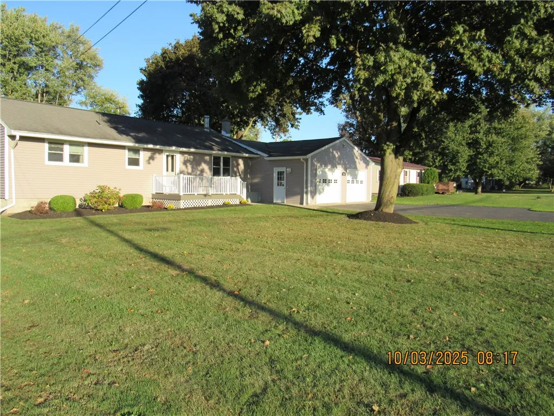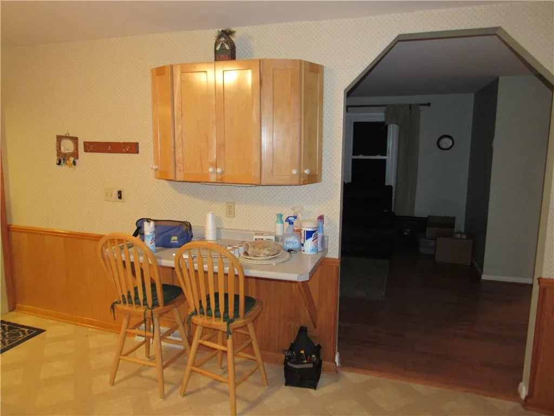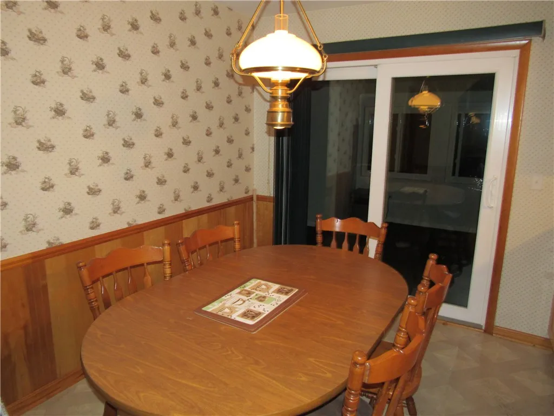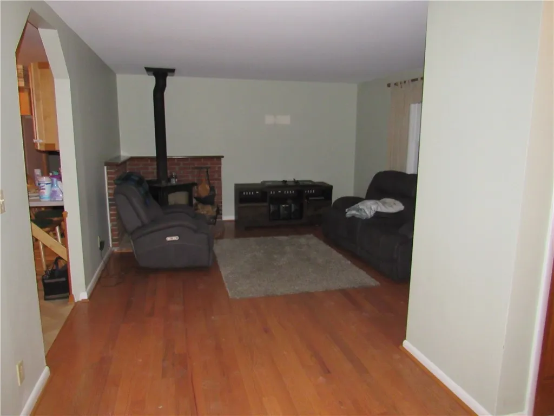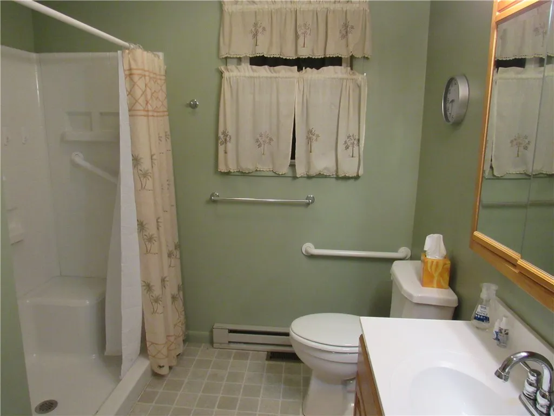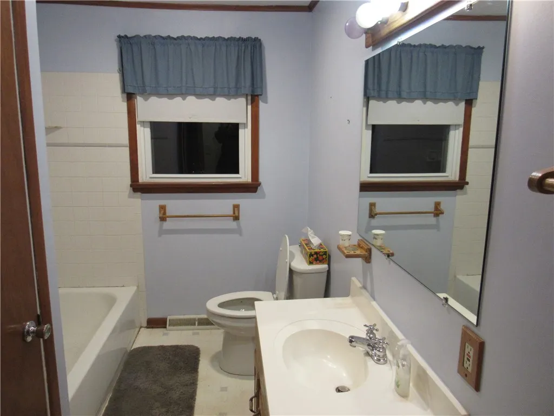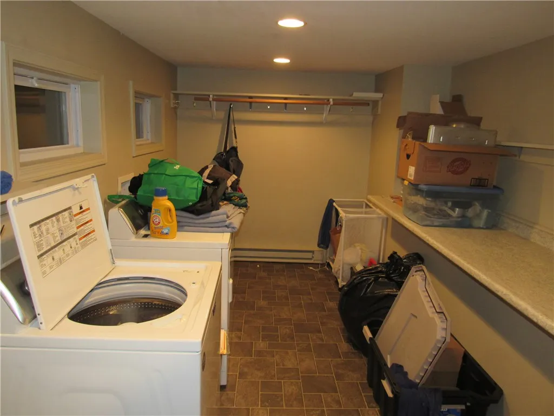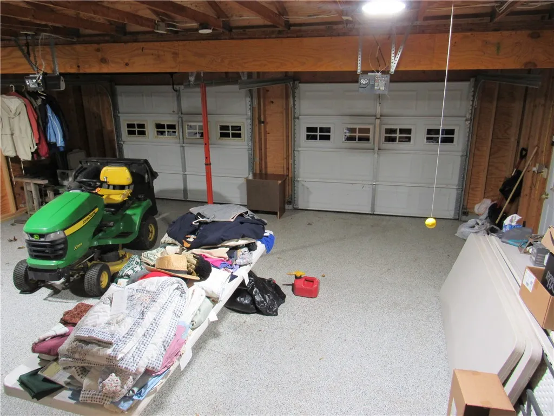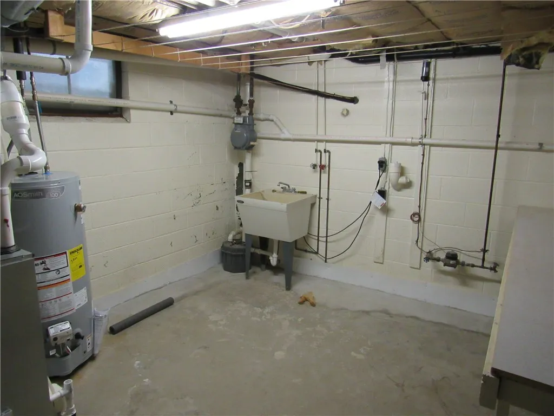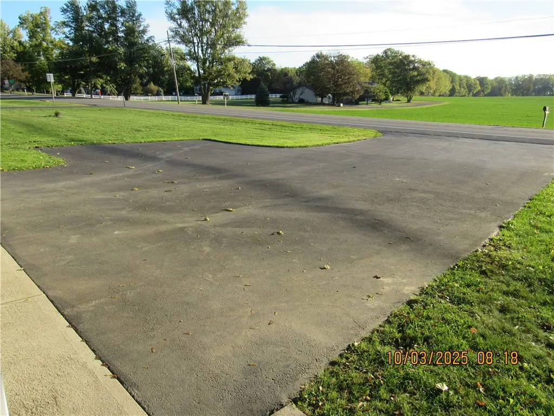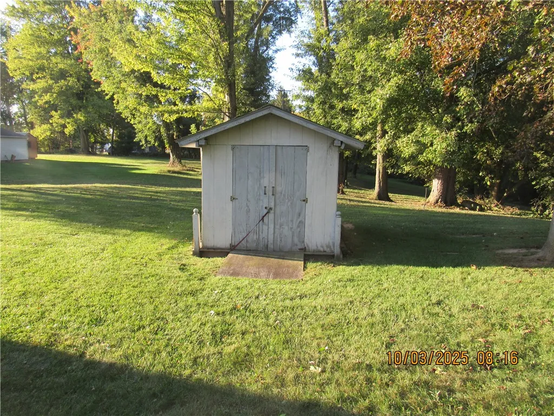Price $269,900
528 Rt-88, Phelps, New York 14513, Phelps, New York 14513
- Bedrooms : 3
- Bathrooms : 2
- Square Footage : 1,876 Sqft
- Visits : 7 in 15 days
Welcome to 528 Rt -88, a Ranch home in Ontario County, but Newark School district. Are you looking for space? This home has so much to offer, on both the inside and out! From the moment you pull in, you are greeted by a spacious front yard, a large two car garage, and a double-wide paved driveway with a turn around. A large maple tree for shade allows you to enjoy nature’s beauty from the front deck. Stepping inside, you will find a large two car garage with epoxy floors, and even equipped with a wheel chair lift. Inside you will find a spacious eat in kitchen with a sliding door leading to an enclosed sunroom where you can enjoy peace and tranquility while being protected from the weather. A modest size living/family room offers a wood stove for a comforting heat on those cold nights. There are two full baths, one off a possible in-law suite that was an add on. A previous bedroom that was converted to a spacious office could be used as a fourth bedroom with some slight modifications. First floor laundry offers loads of space and counter space. Now lets talk about the major improvements. “Ever-Dry” basement was recently installed with 3 battery back up sump-pumps for peace of mind. A new furnace was installed in 2023, central air in 2024, hot water tank in 2025, and the roof is approximately 8 years old. All the major stuff has been completed and awaits you and your family. The large basement offers you opportunities for additional living space possibilities. All kitchen appliances are included for an easy transition. Come take a look and see all this home has to offer. Delayed Negotiations until 11/14 at 2:00pm. Wheel chair lift in the garage is brand new and is not included in the sale, but is negotiable.



