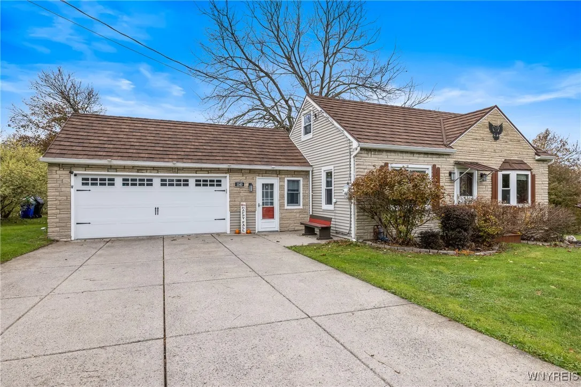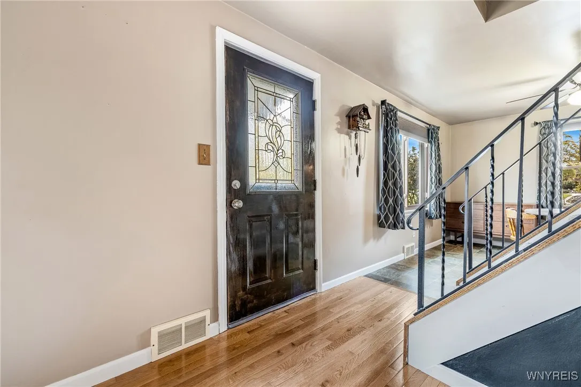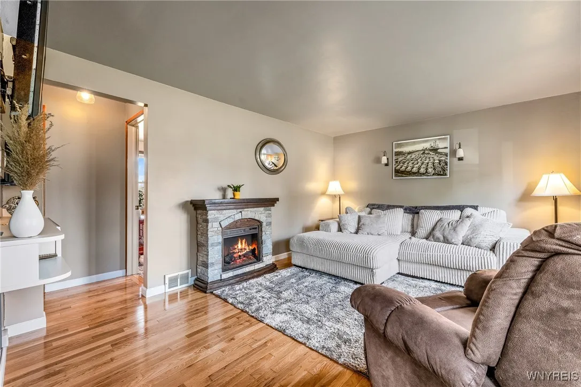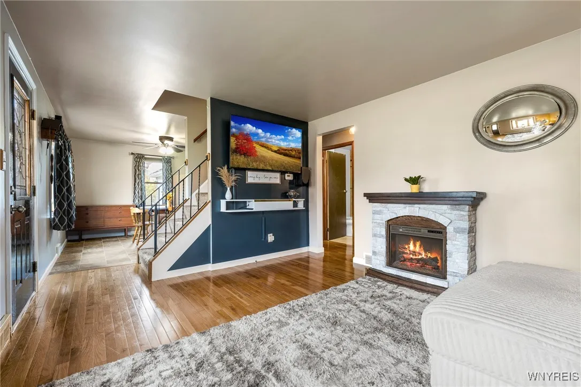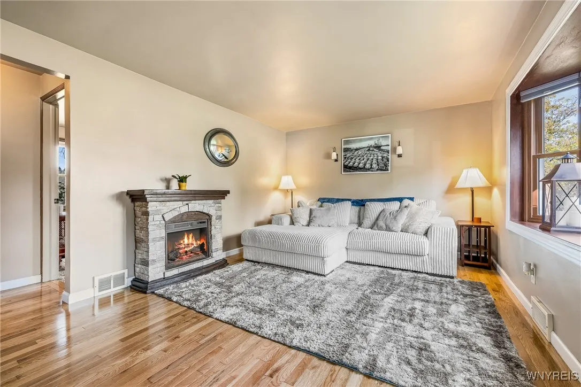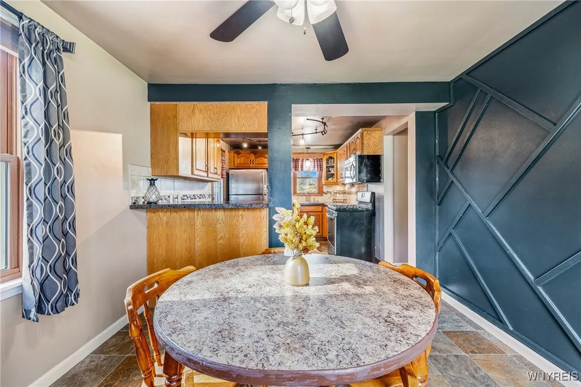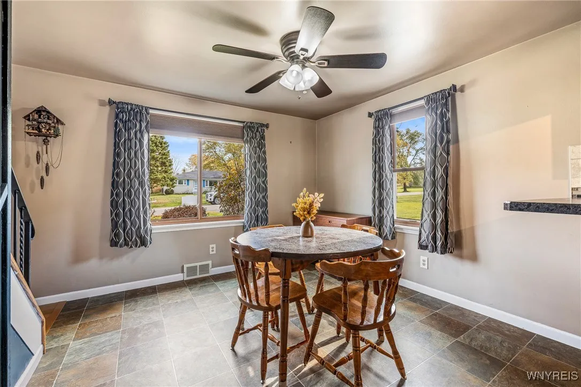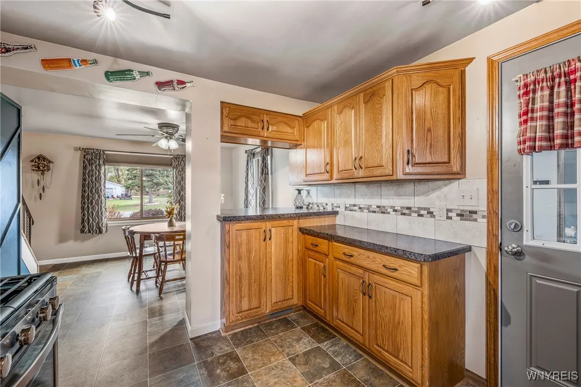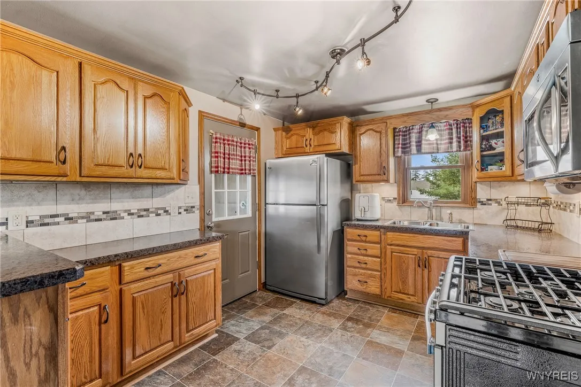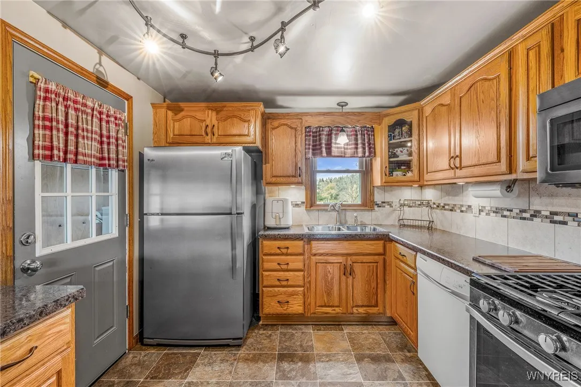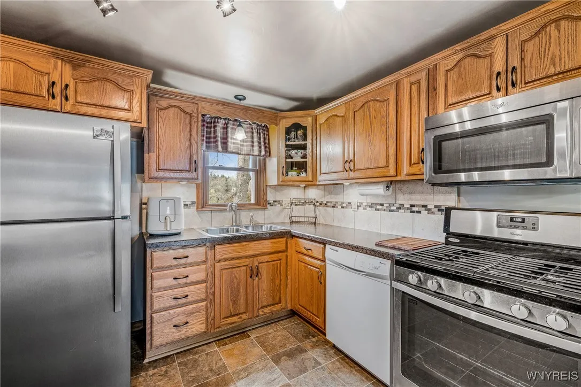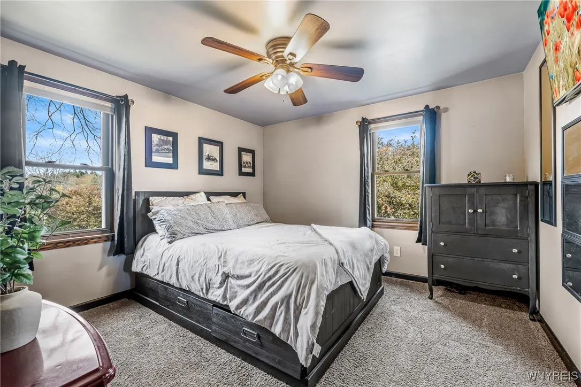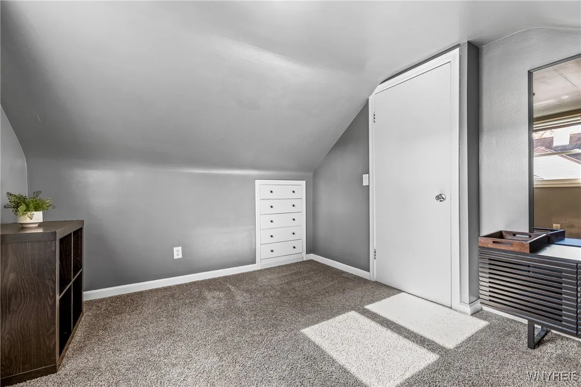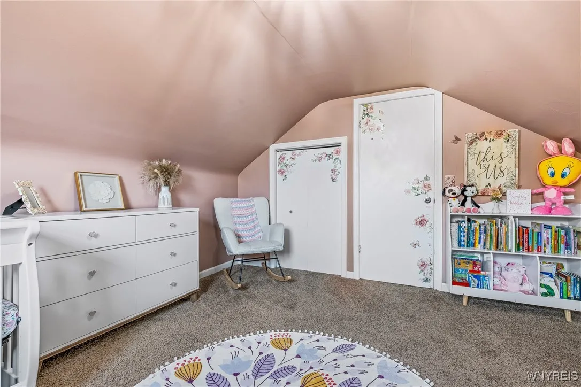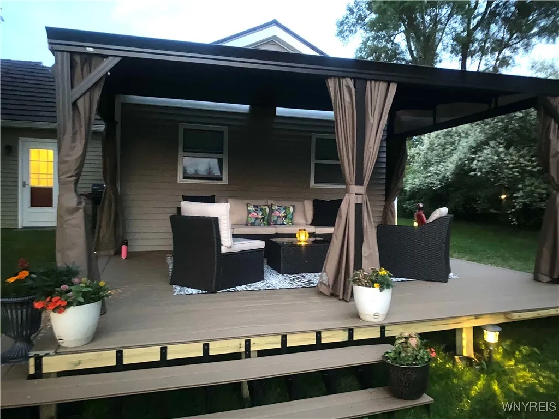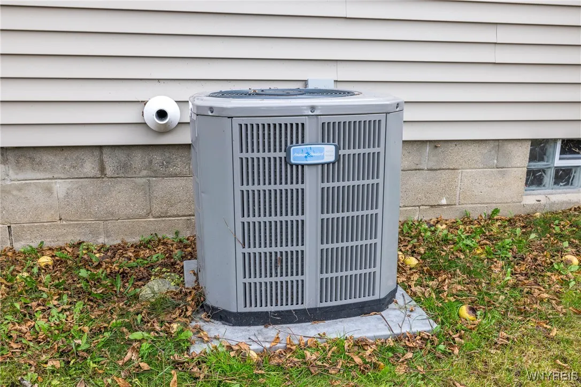Price $279,900
1140 Greenfield Drive, Alden, New York 14004, Alden, New York 14004
- Bedrooms : 3
- Bathrooms : 1
- Square Footage : 1,240 Sqft
- Visits : 4 in 5 days
Pride of ownership in this meticulously maintained home. MANY UPDATES including: Roof – 60 year stone coated steel shingles ’21, furnace & A/C approx.5 yrs, HWT, vinyl windows, blown in insulation, sliding door, insulated garage overhead door, updated electric 200 amp service, all updated plumbing, composite deck with vinyl maintenance free roof, shed with concrete pad and electric and more! Beautiful hardwood flooring in the foyer, living room hallway and 1st floor bedroom. Updated bathroom w/ tiled tub/shower & ceramic tile floor. Spacious dining room to the left of the foyer leads to the updated kitchen with SS appliances and tiled backsplash. There is a convenient breakfast bar for your morning coffee or tea. Upstairs are 2 bedrooms and a double linen closet at the top of the stairs. The breezeway has the laundry area and a good sized storage closet. There is a door on the back wall to your huge back yard & deck. The attached 2 car garage has a slider to an additional 3rd bay. This former patio was enclosed to create an extra car space or workshop. There is also a storage shed with electric, built on slab. The full basement is dry and has lots of room for storage. Beautifully landscaped and the yard is very private. Move-in ready! Per their request, Sellers will review offers on Monday. Please send Highest and Best by 1pm on Monday ~ No escalations




