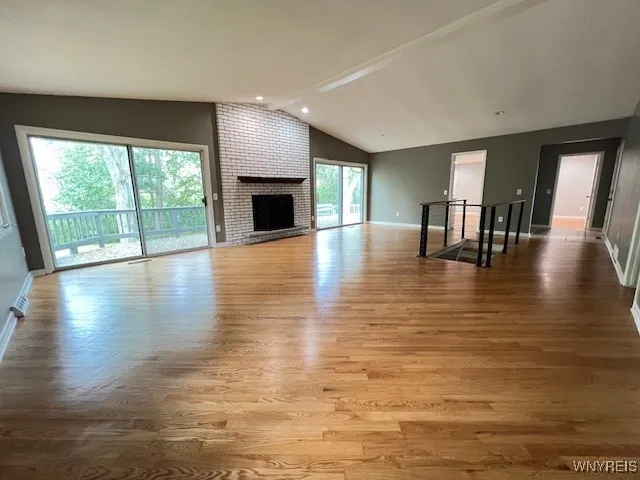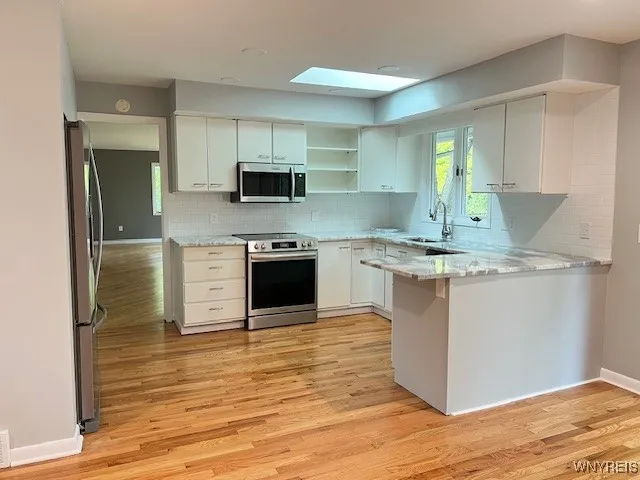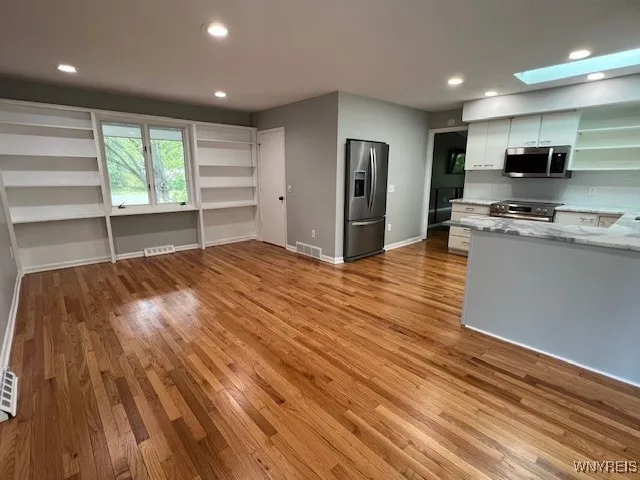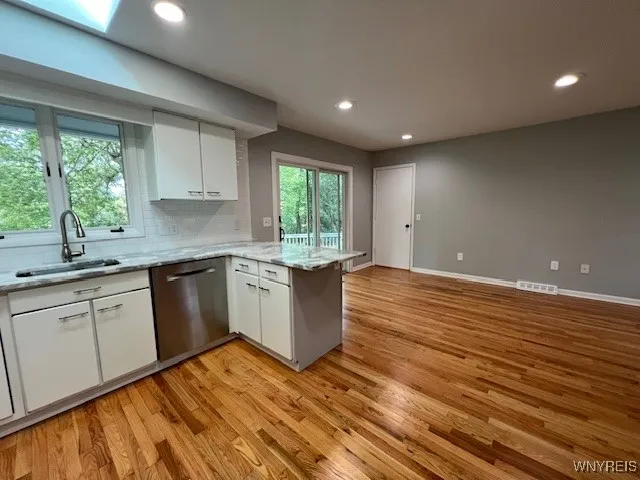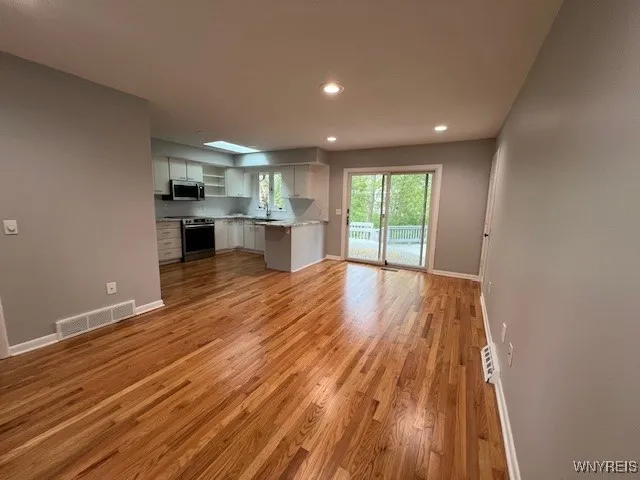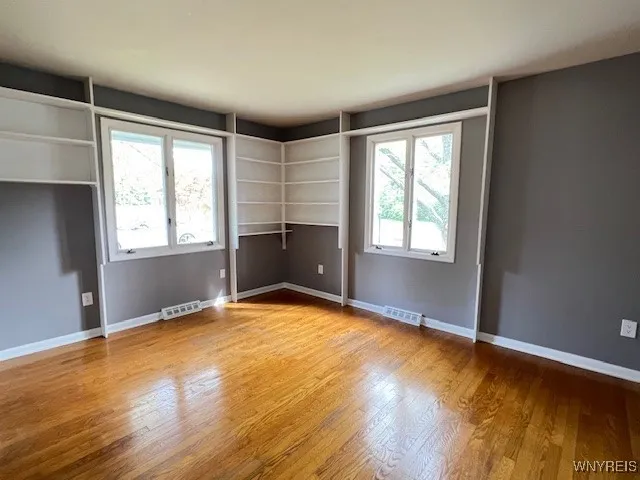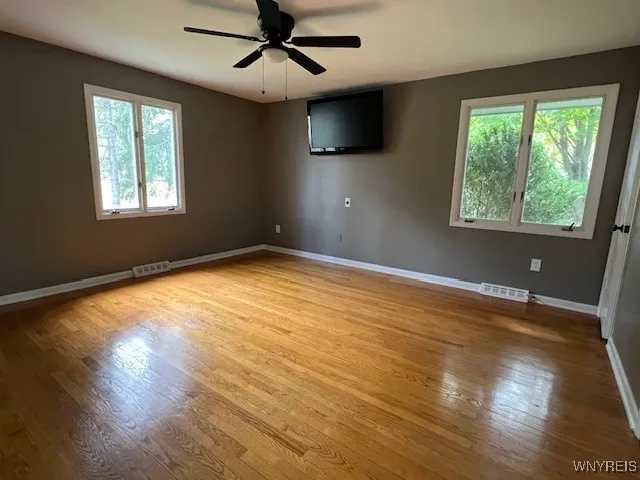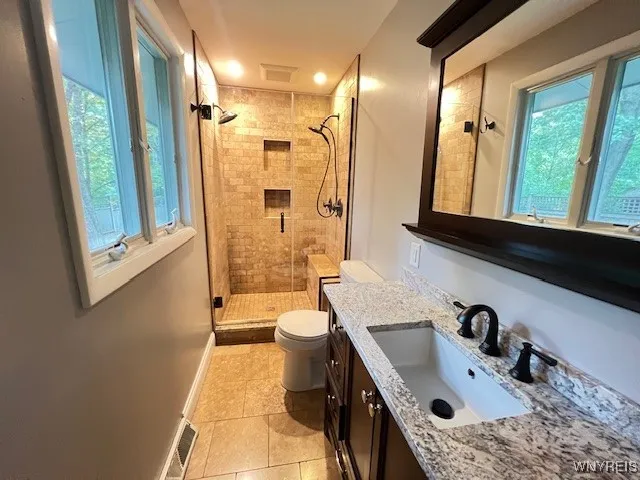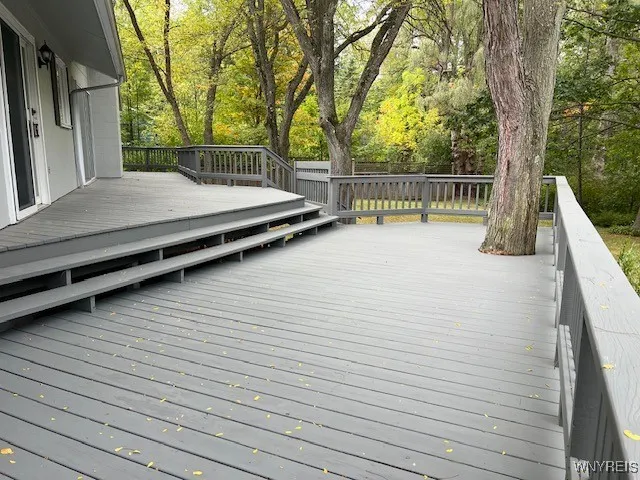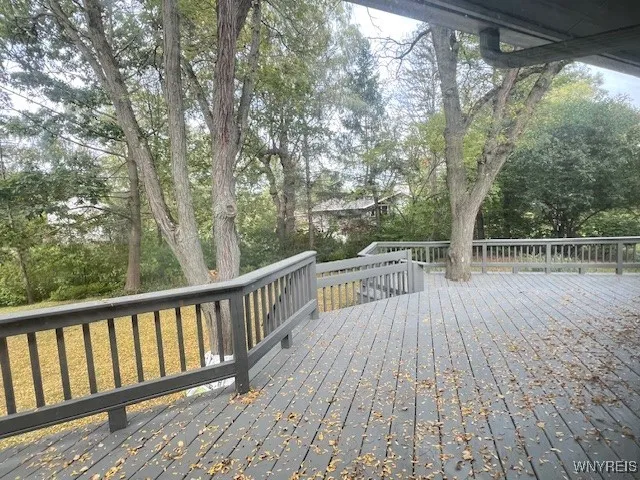Price $625,000
103 Simsbury Drive, Ithaca Town, New York 14850, Ithaca Town, New York 14850
- Bedrooms : 4
- Bathrooms : 3
- Square Footage : 2,488 Sqft
- Visits : 5 in 15 days
Beautiful Ranch Home with Large In-Law Suite in Northeast Ithaca Welcome to this stunning 3-bedroom, 3.5-bath ranch-style home located in one of Ithaca’s most desirable Northeast neighborhoods. With 2,488 sq. ft. of thoughtfully designed living space, this property offers comfort, versatility, and modern updates throughout. Step inside to find a fully remodeled kitchen featuring quartz countertops and freshly refinished hardwood floors that flow seamlessly into the spacious living room. The family room boasts vaulted ceilings and a cozy fireplace, perfect for gatherings. The primary suite includes a walk-in closet and a private en suite bath for your own retreat. Convenient main-floor laundry adds to the ease of everyday living. The lower level expands your options with a fully finished In-Law Suite complete with a private entrance — ideal for guests or supplemental income. Set on nearly a half-acre, the landscaped yard and updated deck overlook a private, fenced backyard — a perfect setting for outdoor entertaining. Additional highlights include a large two-car garage with a new floor, brand-new blacktop driveway, and whole-house generator.




