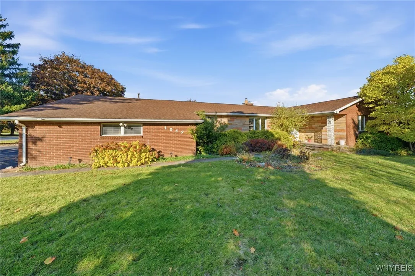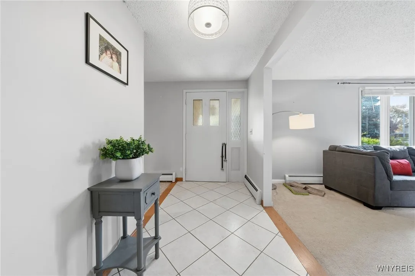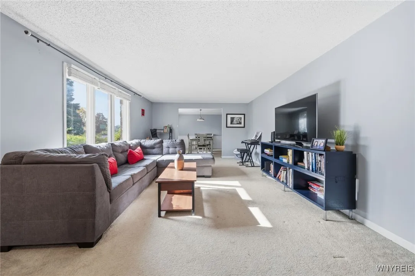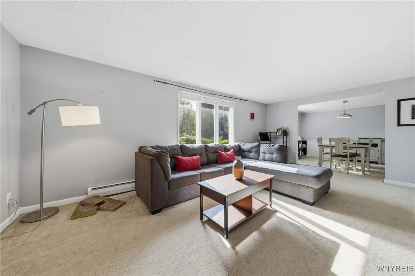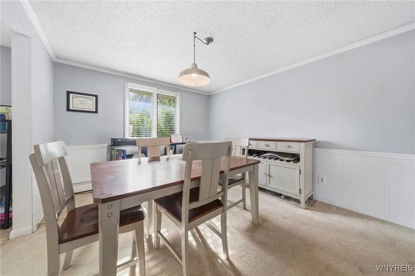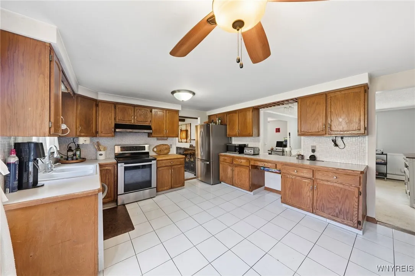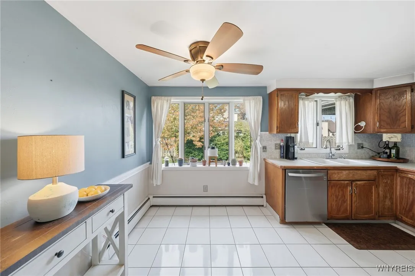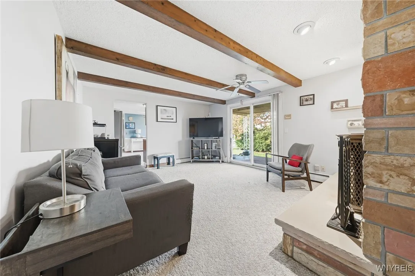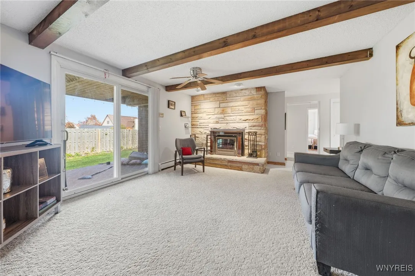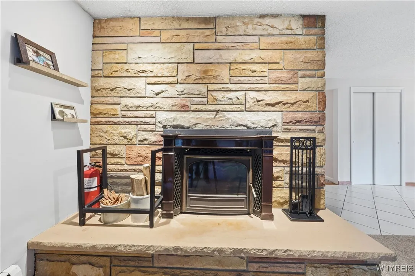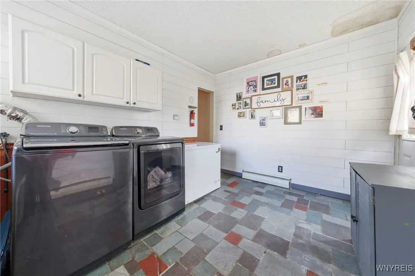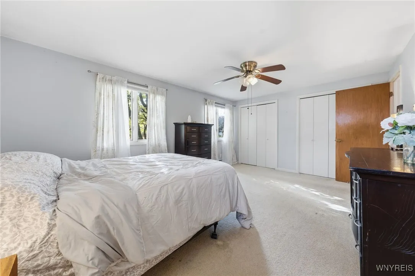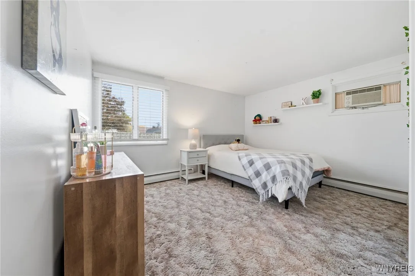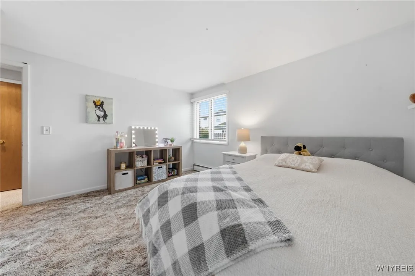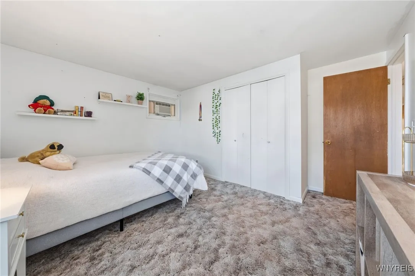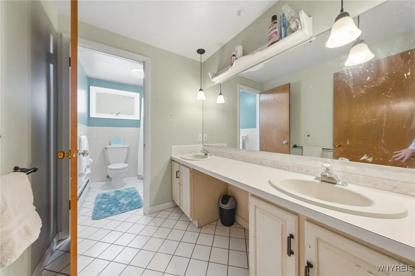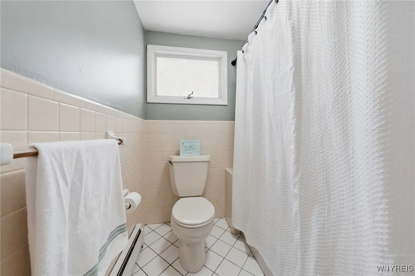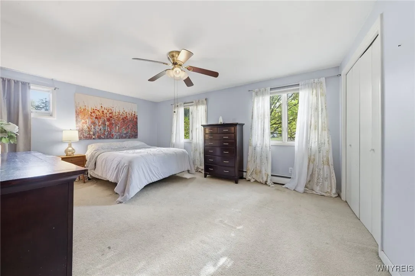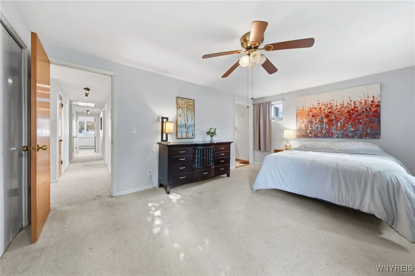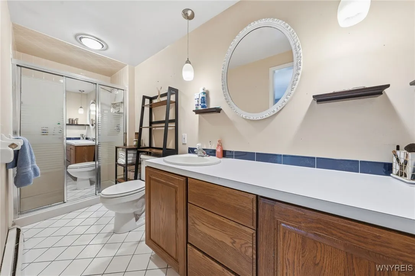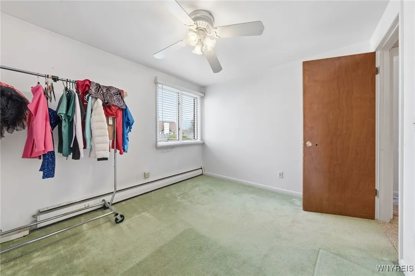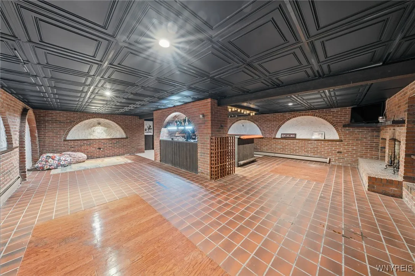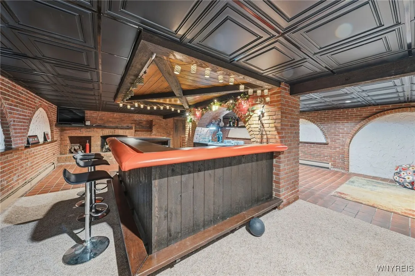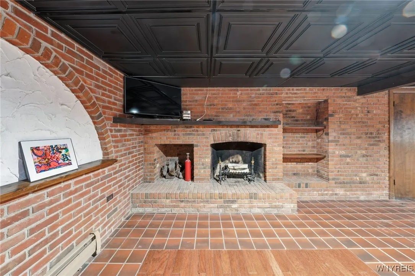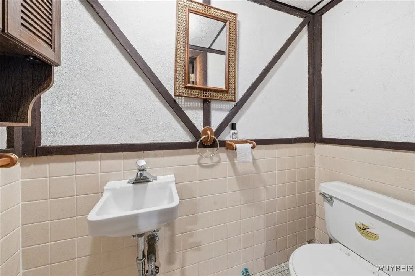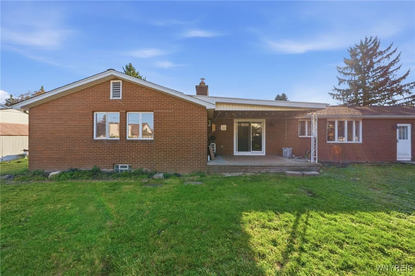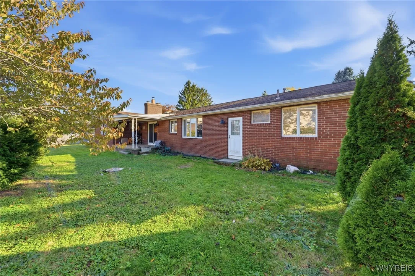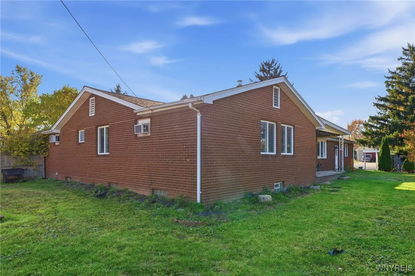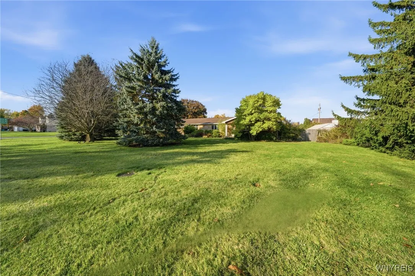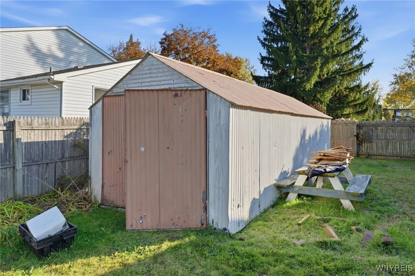Price $314,900
1045 Ransom Road, Grand Island, New York 14072, Grand Island, New York 14072
- Bedrooms : 4
- Bathrooms : 3
- Square Footage : 2,152 Sqft
- Visits : 14 in 15 days
Welcome home to your hard to find 4 sides brick, 4br, 3.5 baths, 2 car garage 2000+ sq ft RANCH!! Laid out so nicely this ranch starts with huge first floor laundry room, full bath and breezeway then enters to open floor plan w/large eat in kitchen w/butcher block and tons of cabinet and counter space, formal dining room, bright living room, continues on to fam room w/stone facade fireplace, and finishes w/3 good sized brs, 2nd full bath, and additional primary bedroom w/dual closets and primary 3rd full bath, BONUS: Super groovy dry, poured finished basement with all brick walls, 2nd wood burning fireplace, huge wet bar w/electric stove and seating for 10, large storage area as well for gym, glass block windows for security, tons of entertaining space and 1/2 bath for convenience, outside is Fully fenced yard w/covered porch to relax on and massive shed for storage, Huge driveway for 8+ cars make entertaining super easy, add some of your finishing touches to make this your own! Won’t last, best deal for this sized ranch on island!!



