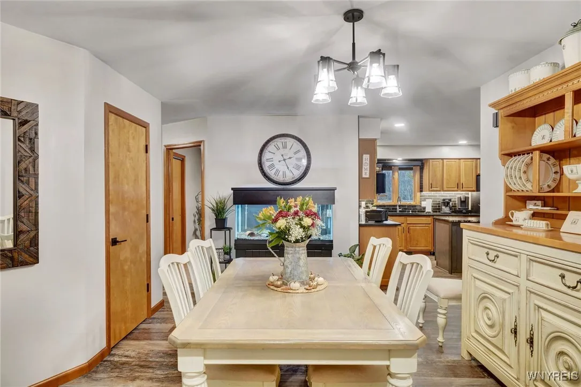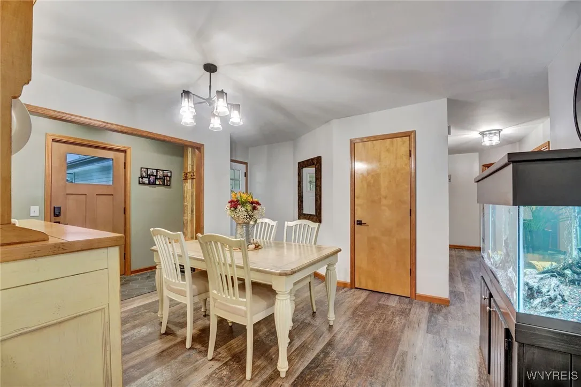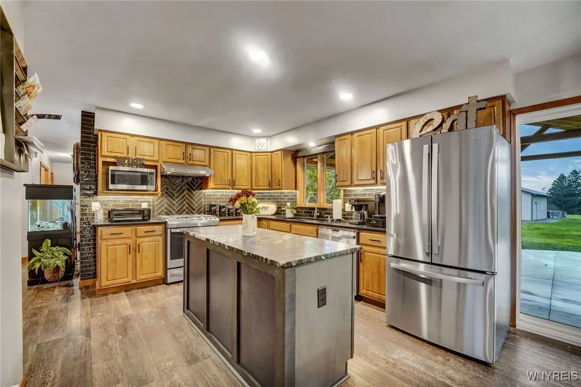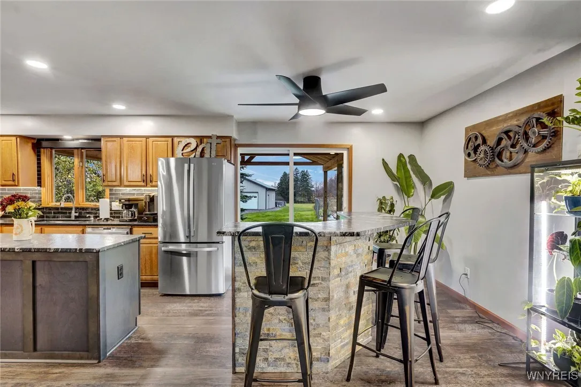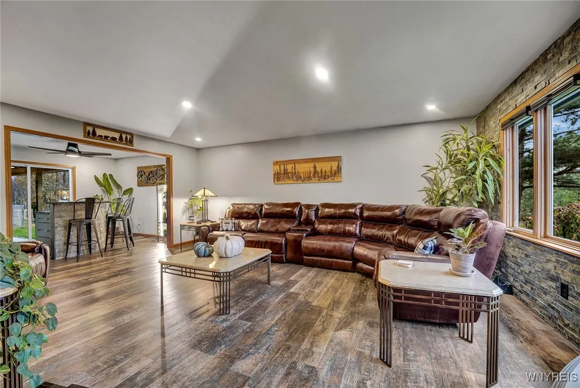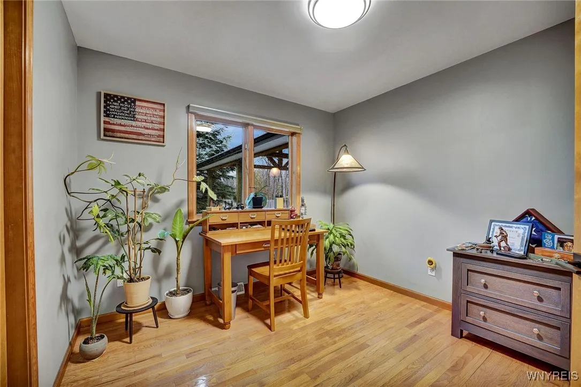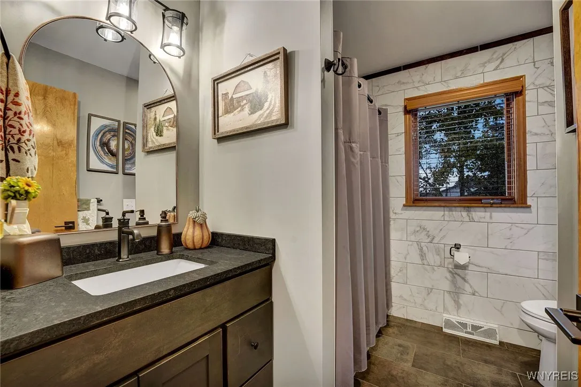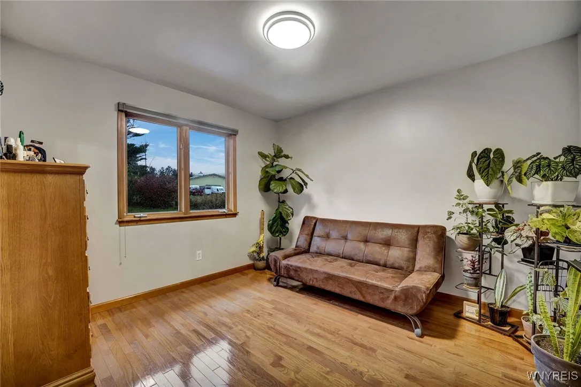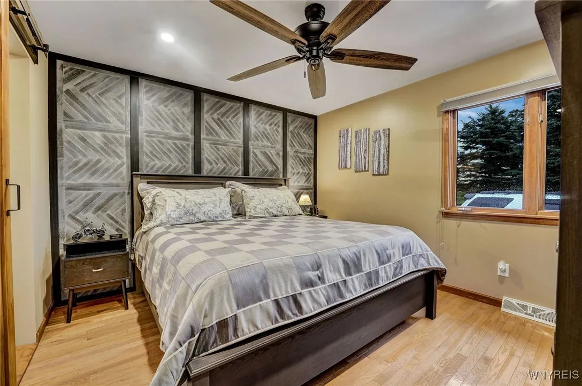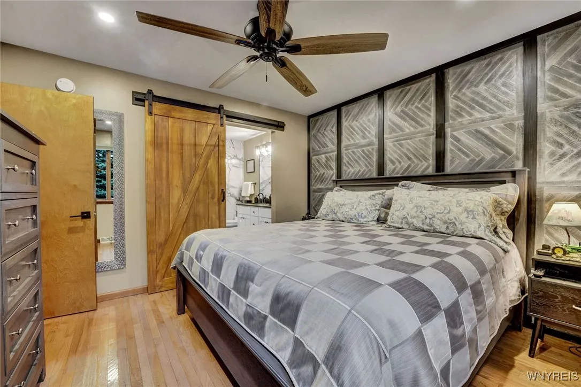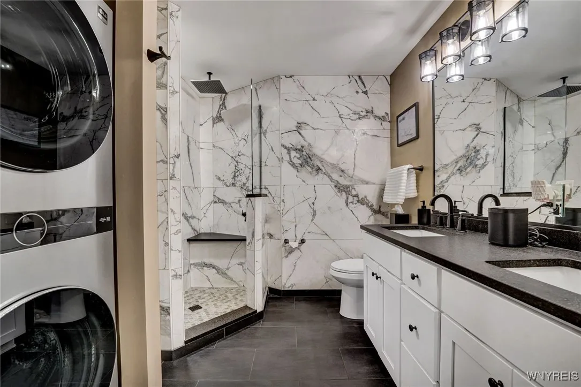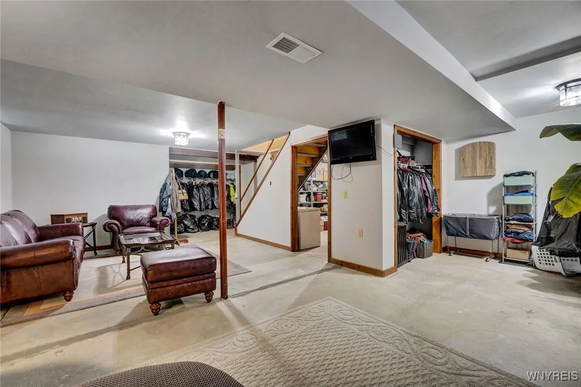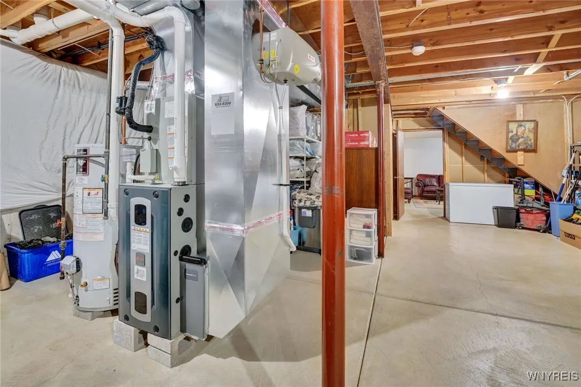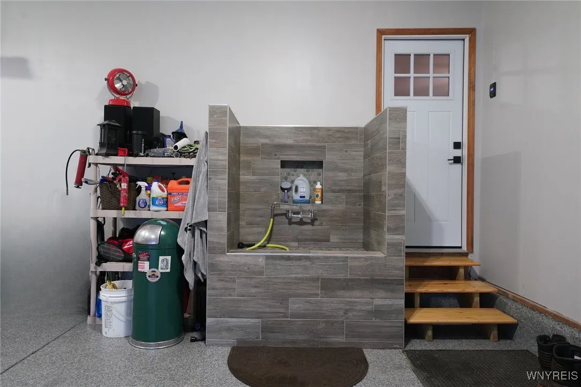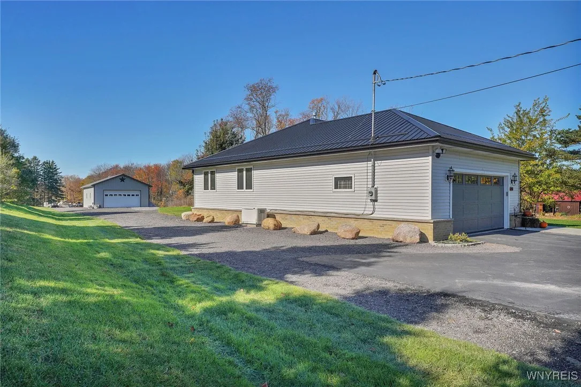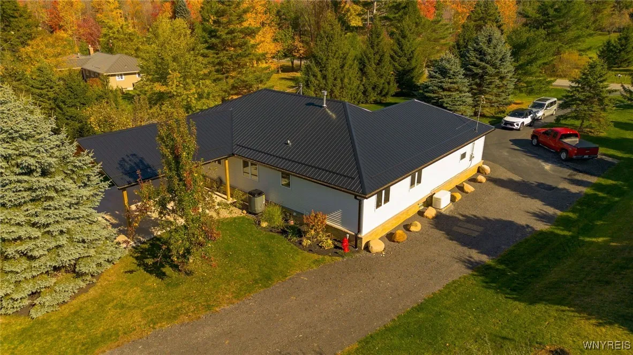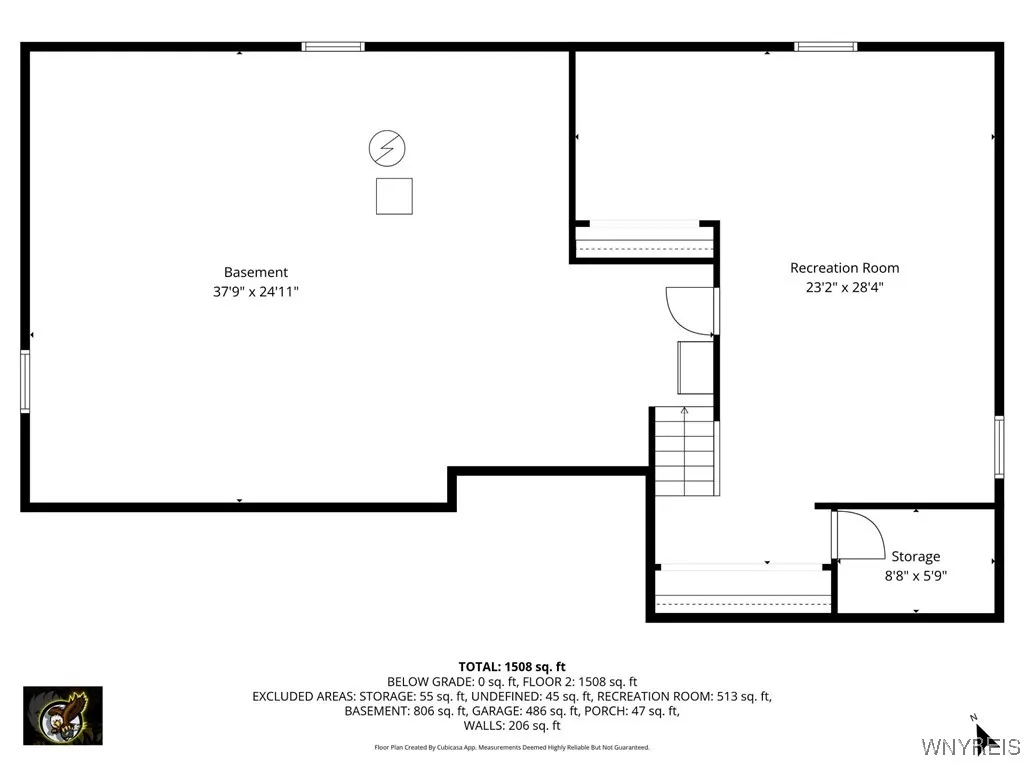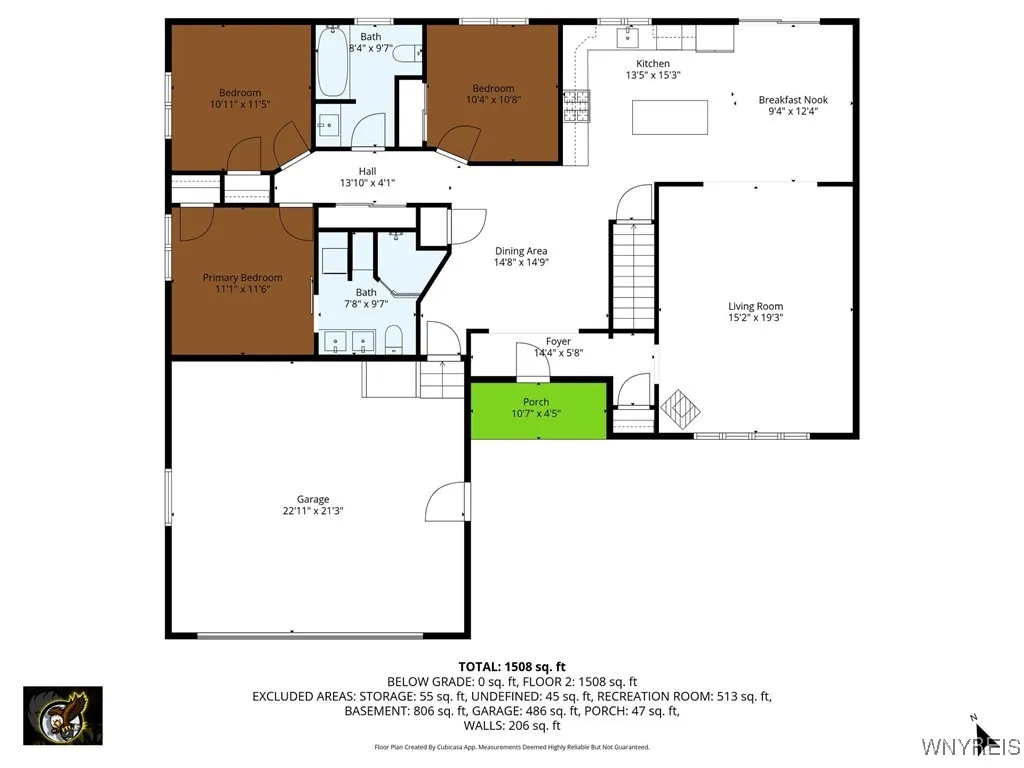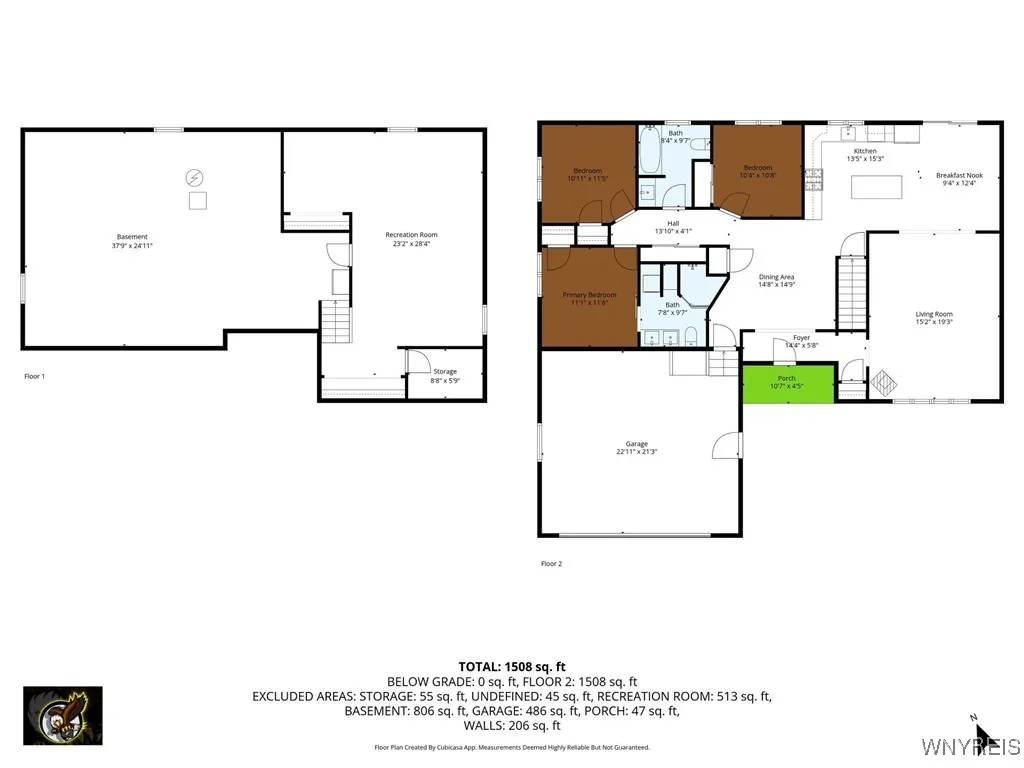Price $528,000
6786 Scherff Road, Orchard Park, New York 14127, Orchard Park, New York 14127
- Bedrooms : 3
- Bathrooms : 2
- Square Footage : 1,524 Sqft
- Visits : 1
Welcome home to this incredible meticulously updated gorgeous ranch, in the beautiful outskirts of Orchard Park! This home has been modernized, has great functionality, and is designed for comfort and style. Highly coveted 2.5 park-like acres for year round enjoyment. Attached 2 car garage boasts a brand new dog-wash and Epoxy floor (2025). Enter into the home through a beautiful modern dining room/kitchen open space. Luxury barnwood vinyl plank flooring throughout this area (2022). Newly remodeled all granite countertops, large breakfast bar island, and all new appliances (2022). New sliding glass door leading to the breathtaking back patio (2025). Large living room with wood-burning stove, perfect for warming those chilly winter nights. 3 great bedrooms, with the primary bedroom offering a completely remodeled ensuite bath. The primary bath offers high quality tile with radiant floor heat, double sink, granite counters, and ensuite laundry (2023). All bedrooms show off the original hardwood floors. Main bathroom updated with tile and vanity (2022). Full, partially finished basement has space to entertain and store all your things. 8′ ceilings make it the perfect blank slate to make it exactly what you want! Brand new furnace, heat pump and A/C (2025) for years of peace of mind! A whole house generator and backup sump pump for added peace of mind. Outside, the back patio is made of Larch wood, rot resistant, and has 6″-8″ thick concrete with mesh reinforcement to allow for hot tub placement (2025). Extended driveway leads back to large pull-through pole barn (24’x32′), with 100 amp electric service, makes it perfect for any recreation or hobby! Brand new metal roof (2025) with a transferable warranty. Nothing left to do but move in and enjoy! Showings begin immediately, sellers reserve the right to set a delayed negotiation date. This is a must see! You won’t want to miss this!








