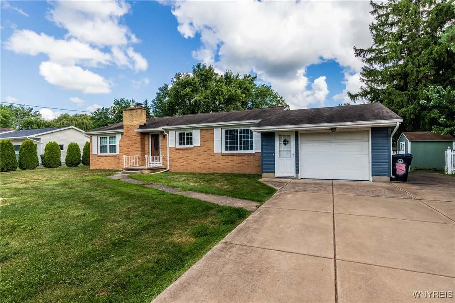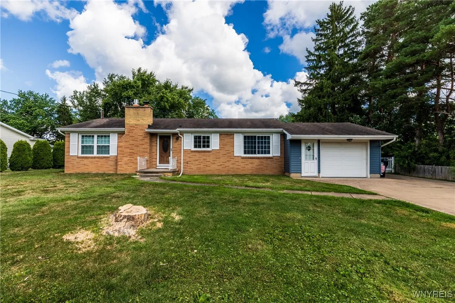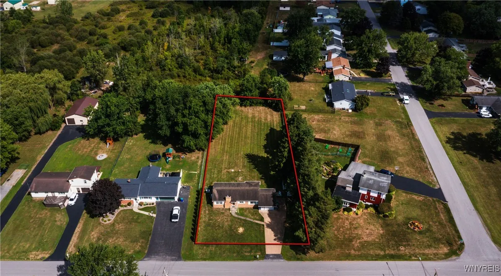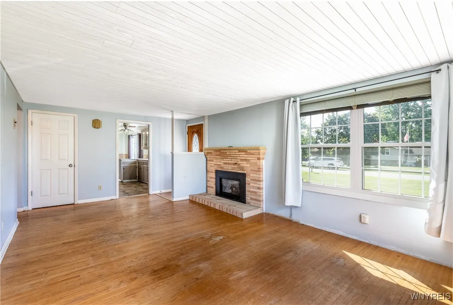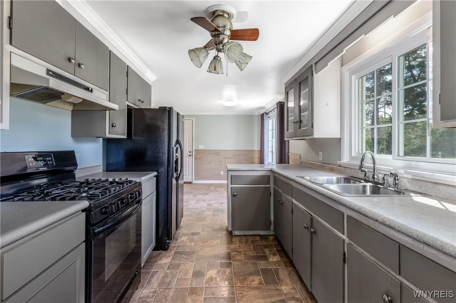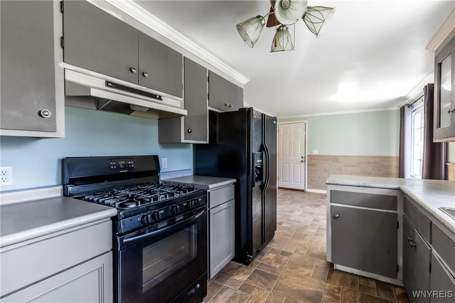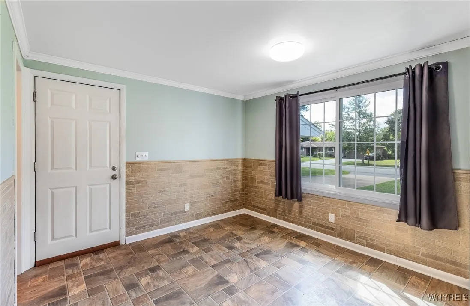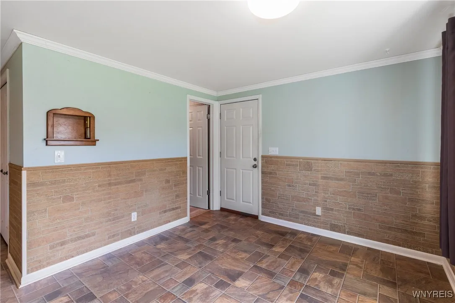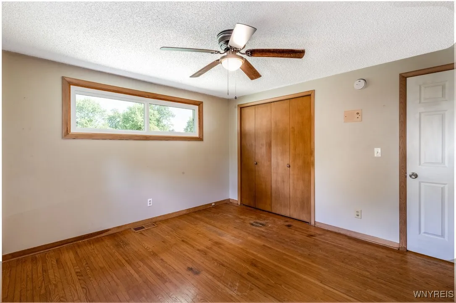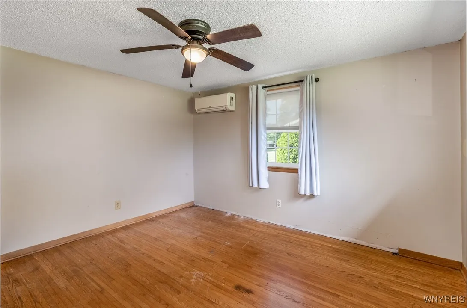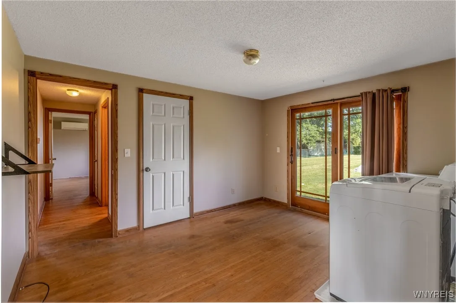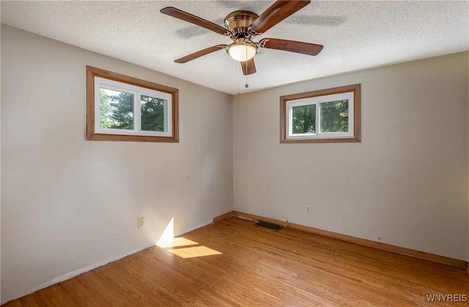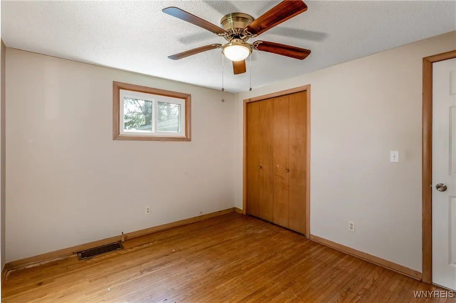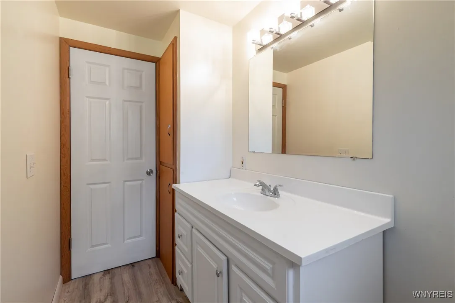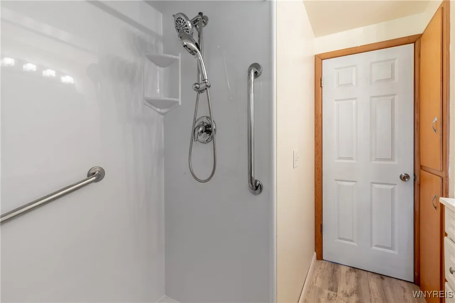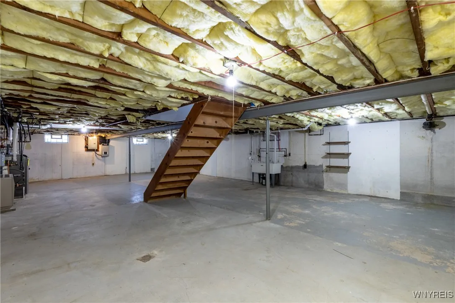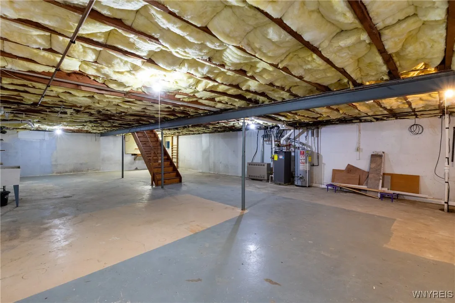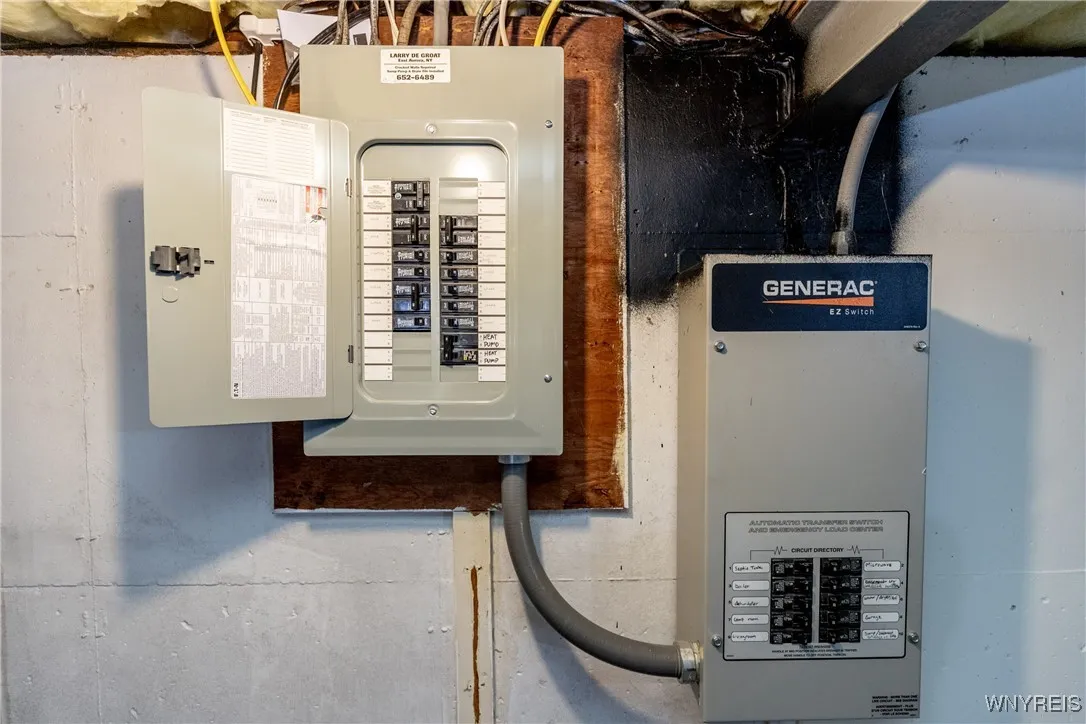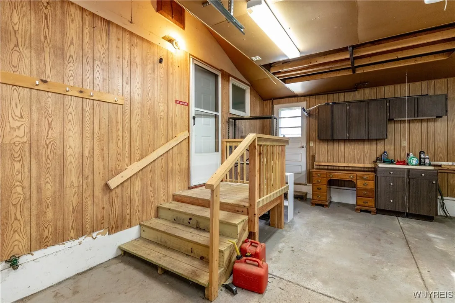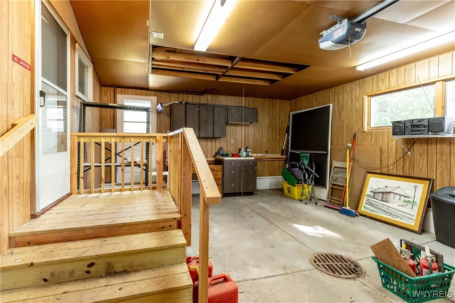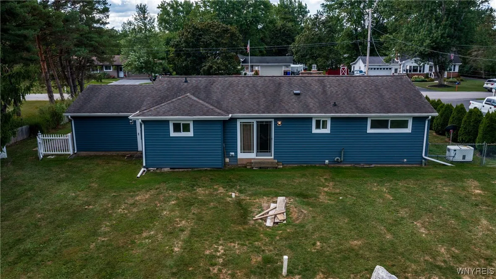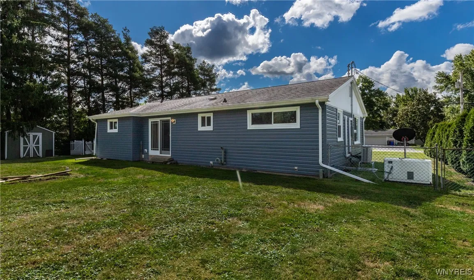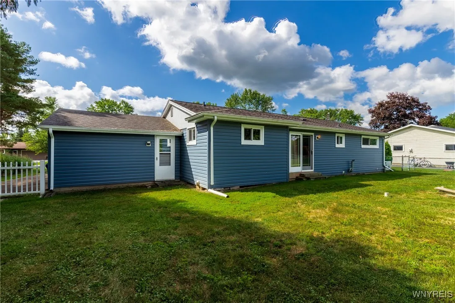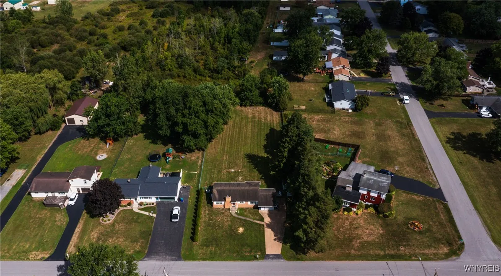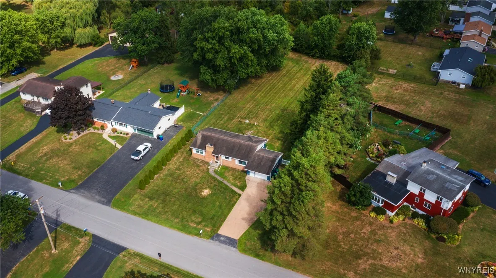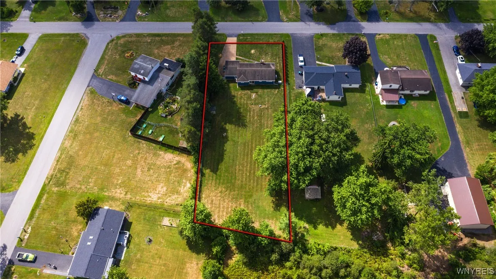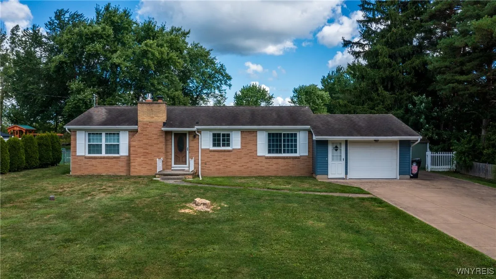Price $285,000
11094 Fairview Drive, Alden, New York 14086, Alden, New York 14086
- Bedrooms : 3
- Bathrooms : 1
- Square Footage : 1,232 Sqft
- Visits : 8 in 5 days
Welcome to this nicely maintained ranch home with a brick front located in the Alden School District. The front foyer opens up to the spacious living room with plenty of natural light, hardwood floors, and gas fireplace (NRTC). The entertaining-sized dine in kitchen overlooks the front yard and offers plenty of dining, counter, and cabinet space. All appliances are included! The bedrooms feature hardwood floors and good closet space, and if needed one of the bedrooms already has laundry hookups and would also make a perfect home office or den with sliding glass doors and views of the yard. The main bath was updated with a walk-in shower, and a large vanity. The full basement with poured foundation has glass block windows, additional laundry hookups, and ample storage. There is an attached garage with front portable screen attachment that easily converts the garage into a 3-season room additionally there is plenty of room to roam in the beautiful private backyard with two sheds. UPDATES and bonuses include: vinyl replacement windows, glass block windows, Generac generator, the chimney and porch have been repointed with new brick, concrete driveway, underfloor radiant heat by T-Mark, mini split ac system, septic system, backyard drainage system and more. Offers are due Wednesday 9/3 at 3pm



