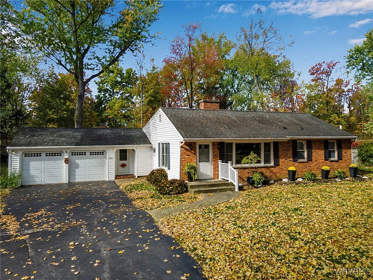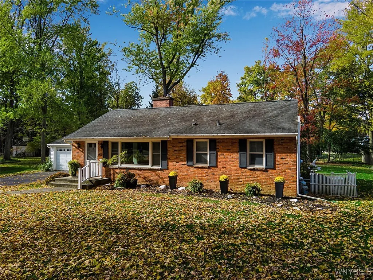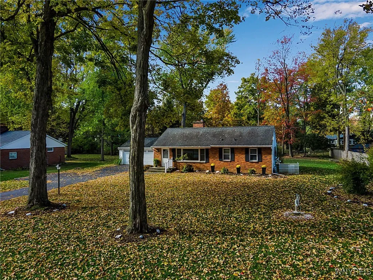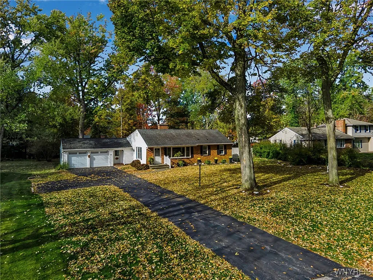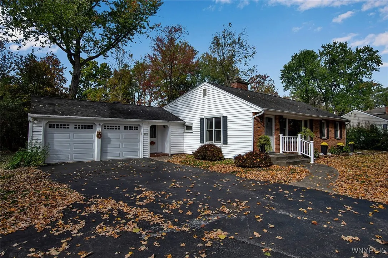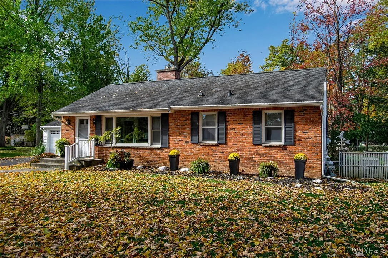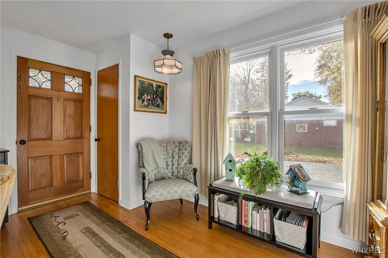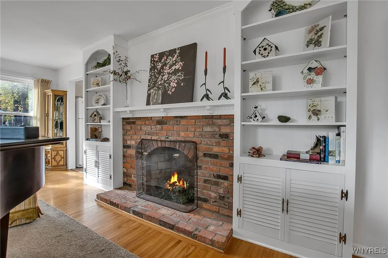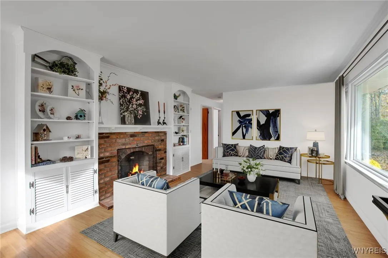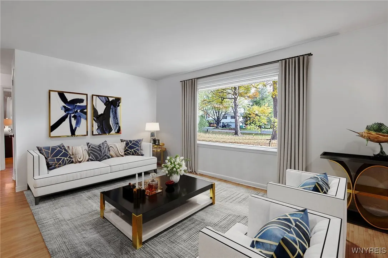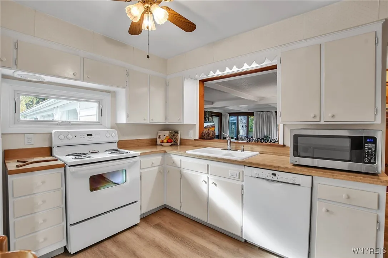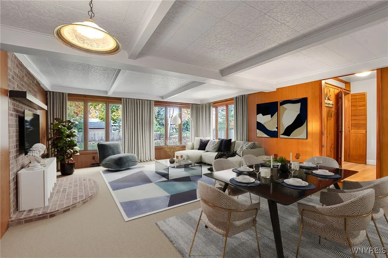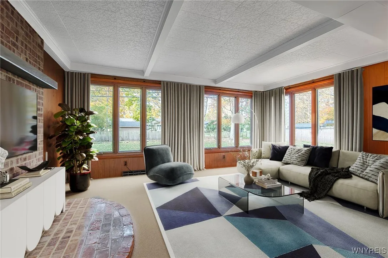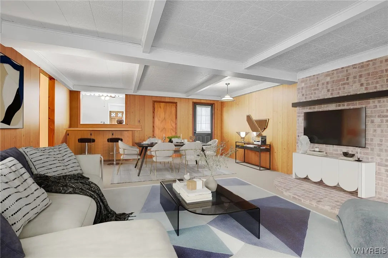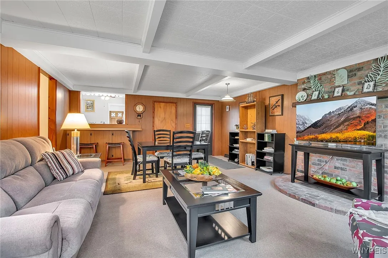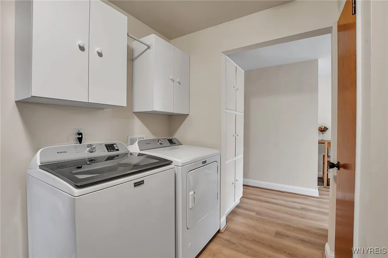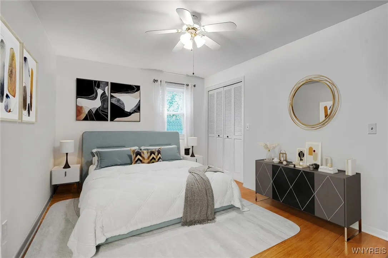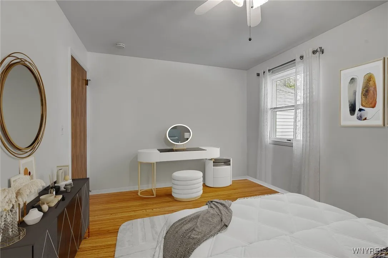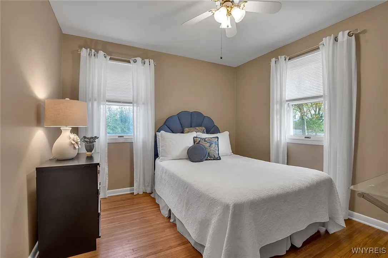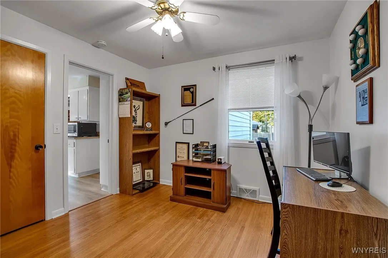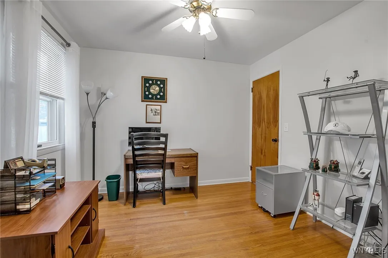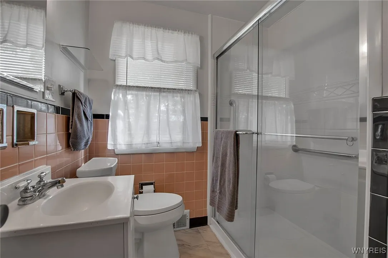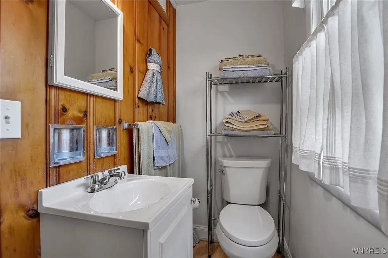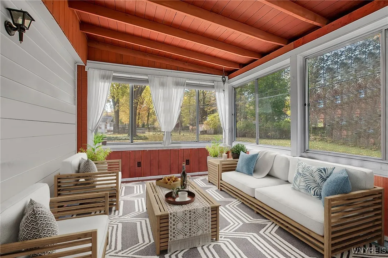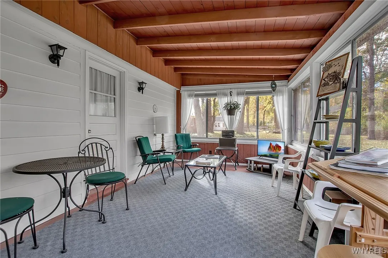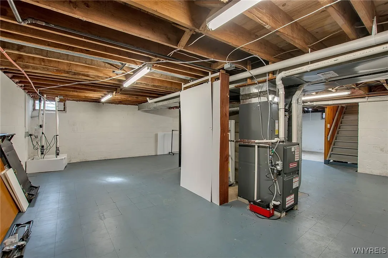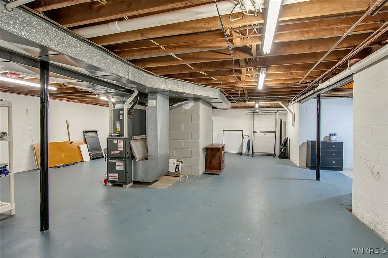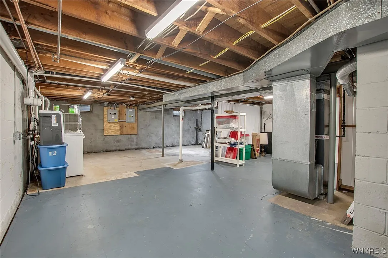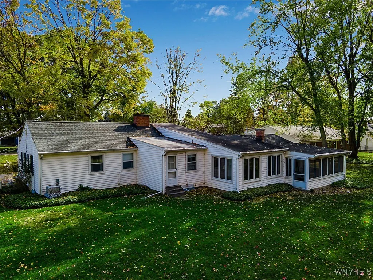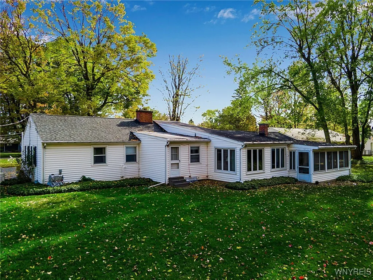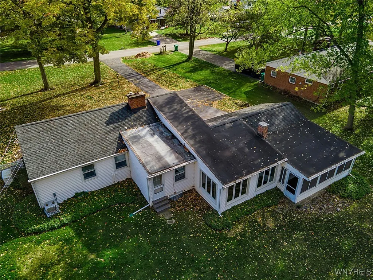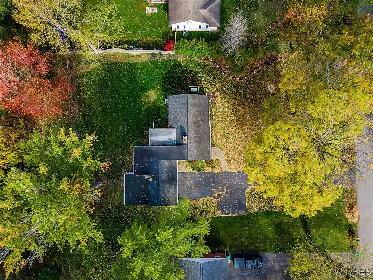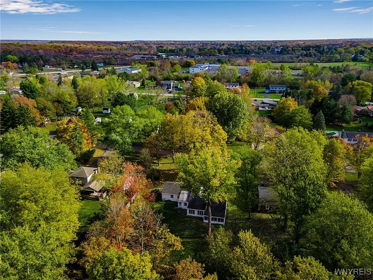Price $349,900
4570 Christian Dr, Clarence, New York 14031, Clarence, New York 14031
- Bedrooms : 3
- Bathrooms : 1
- Square Footage : 1,502 Sqft
- Visits : 9 in 4 days
Welcome to this fabulous well-maintained Ranch nestled in one of Clarence’s most desirable neighborhoods, situated on half an acre that perfectly blends mid-century craftsmanship with contemporary updates. This home offers warmth, light, and an effortless sense of home from the moment you arrive. Step through the front door and feel instantly welcomed by sunlit spaces, gleaming hardwood floors, and a seamless flow designed for both everyday comfort and entertaining. Spacious living/dining rm with wbfplc, built-ins and picture window with views of the front yard. Lovely eat-in kitchen all appliances overlooking to the bright family rm with wall of windows. A 20 x 22 Sunroom extends your living spaces offering panoramic views of the beautifully landscaped private tree-lined yard. 3 bedrooms with ample closet space, 1.5 baths and 2 car garage w/ample parking and storage possibilities. Impeccably maintained systems: newer windows, updated electrical, furnace & A/C ’21, septic ’21, bath shower ’21, kitchen flr & stove ’21, radon mitigation sys and generator. Just minutes from top-rated Clarence schools, shops, local restaurants, parks, and trails. Some rooms have been virtually staged. OPEN HOUSE Saturday, 11/8, 12-2pm. Any offers to be reviewed on Tuesday, 11/11, at 12pm.



