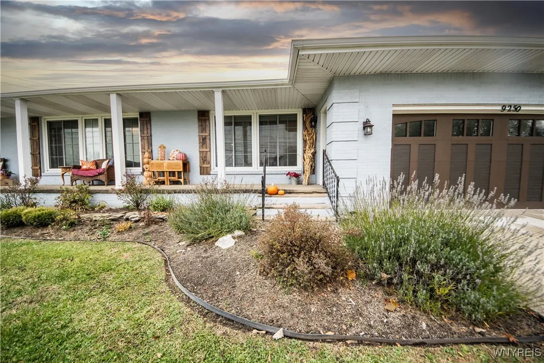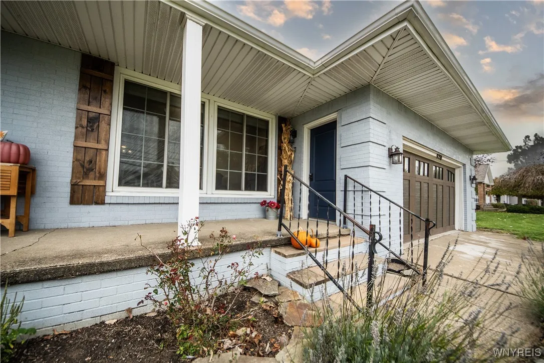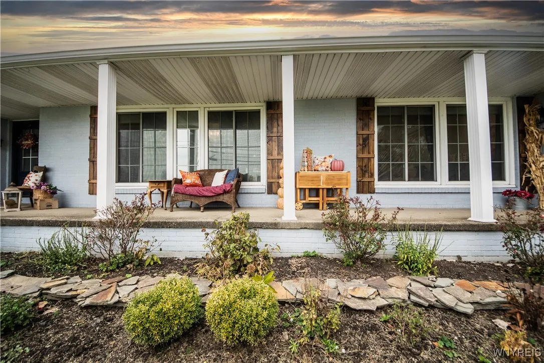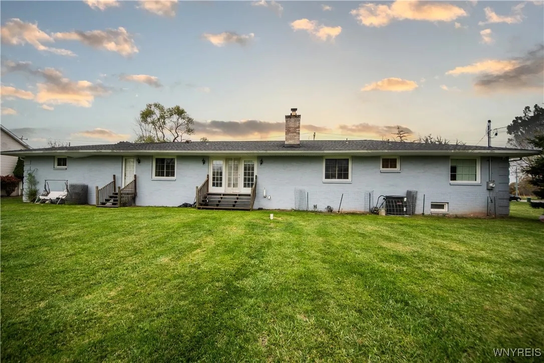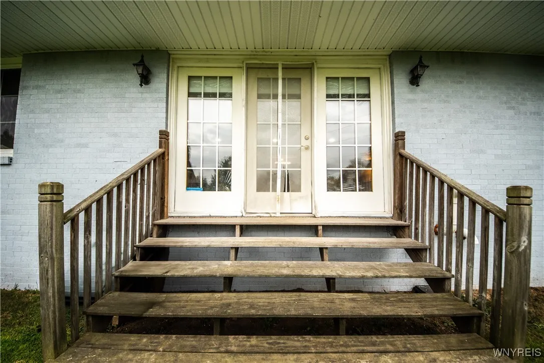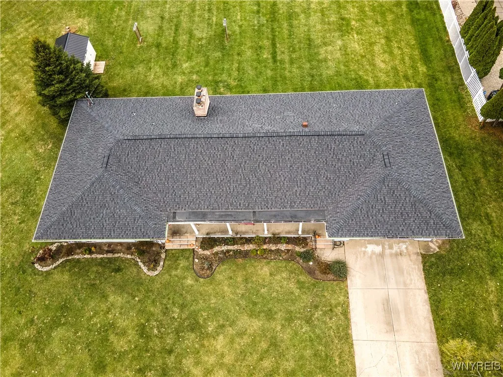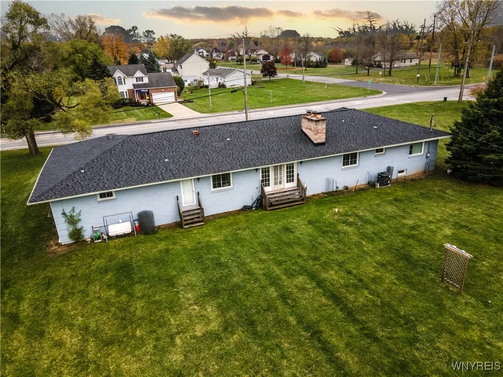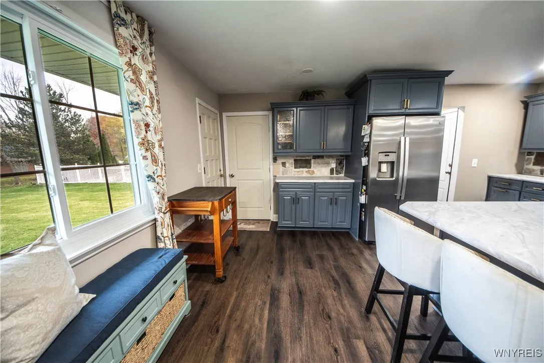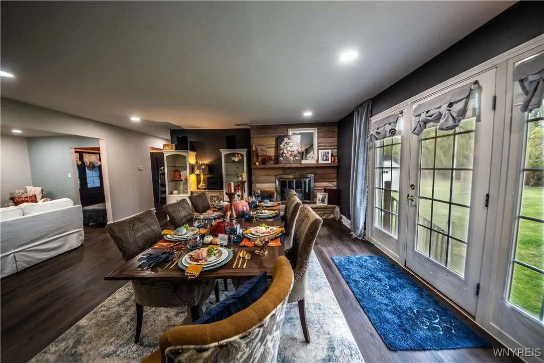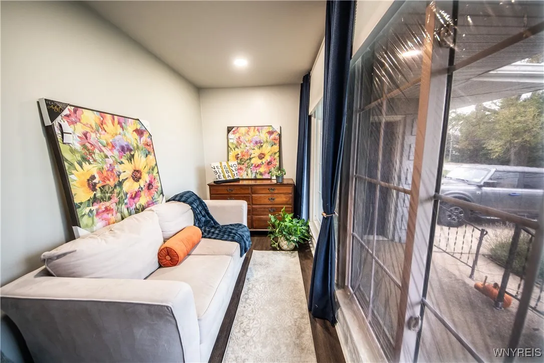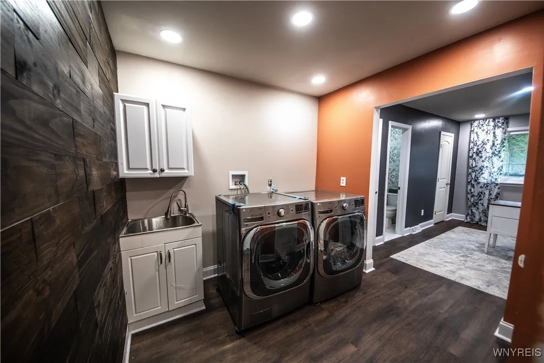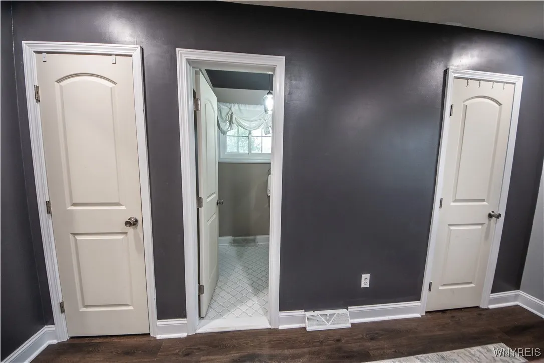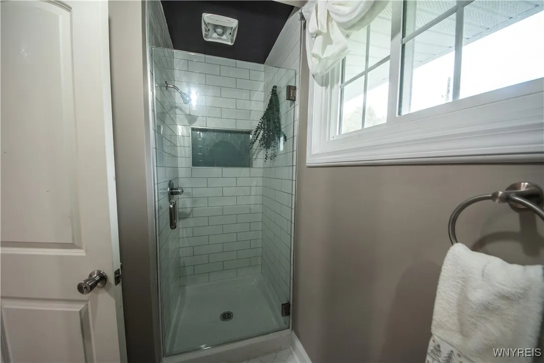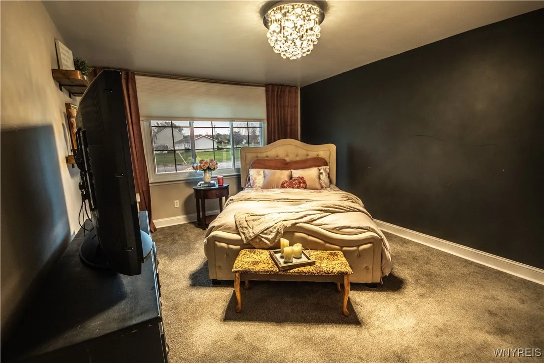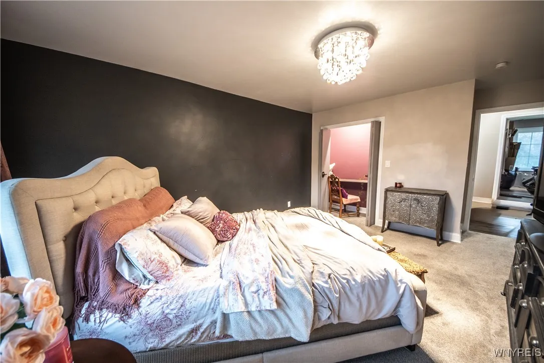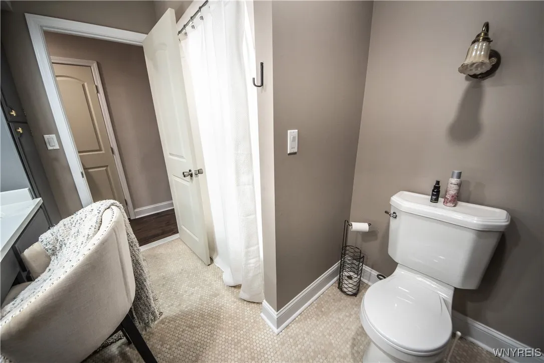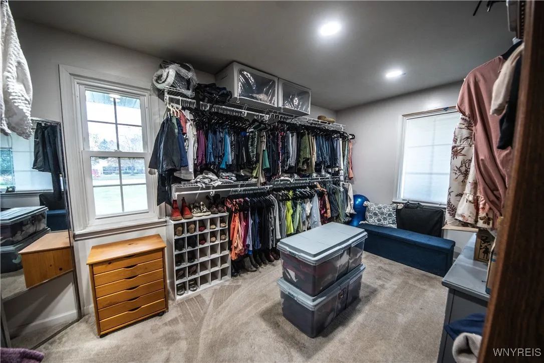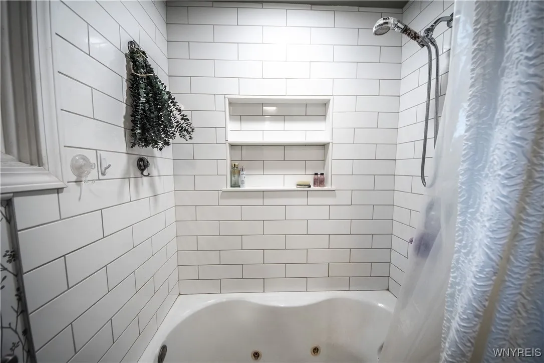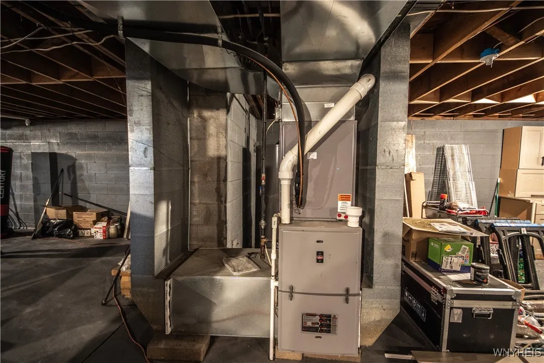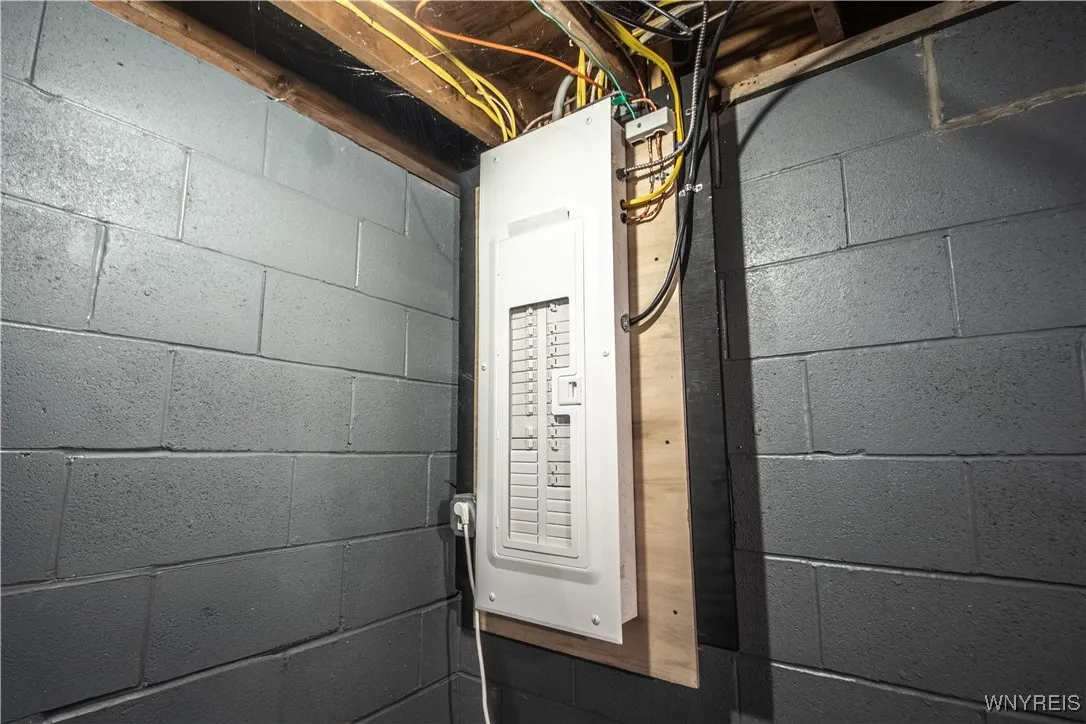Price $699,900
9250 Greiner Road, Clarence, New York 14031, Clarence, New York 14031
- Bedrooms : 4
- Bathrooms : 3
- Square Footage : 2,755 Sqft
- Visits : 8 in 4 days
Completely Renovated • 4 Beds • 3 full Baths • 2,755 Sq Ft • Nearly 1 Acre
Welcome to 9250 Greiner Road—where luxury, comfort, and modern craftsmanship come together in this fully remodeled Clarence home. Every inch of this stunning 2,755-square-foot property has been thoughtfully updated with high-end finishes and premium materials throughout. Step inside to an open and bright layout featuring brand-new everything—from the custom kitchen and designer bathrooms to the flooring, trim, lighting, and fixtures. The home was completely gutted and rebuilt, offering the quality and feel of new construction with the charm of an established neighborhood.
Major mechanicals have all been upgraded for efficiency and peace of mind, including. Architectural shingle roof (3 years old). High-efficiency furnace (3 years old). Hot water tank (3 years old). All new 150-amp electrical service with room for expansion. New energy-efficient windows (1 year old). New exterior and interior doors (1 year old). The home sits on almost an acre of beautifully maintained land, ideal for outdoor living and pets—complete with an electric pet fence, and apple trees in the yard. A full, dry basement runs the entire length of the home, offering incredible storage or future finishing potential. No detail was overlooked—this is a truly turnkey, high-end renovation in one of Clarence’s most desirable locations. Close to top-rated schools, shopping, and amenities, yet offering the peace and space of country living.





