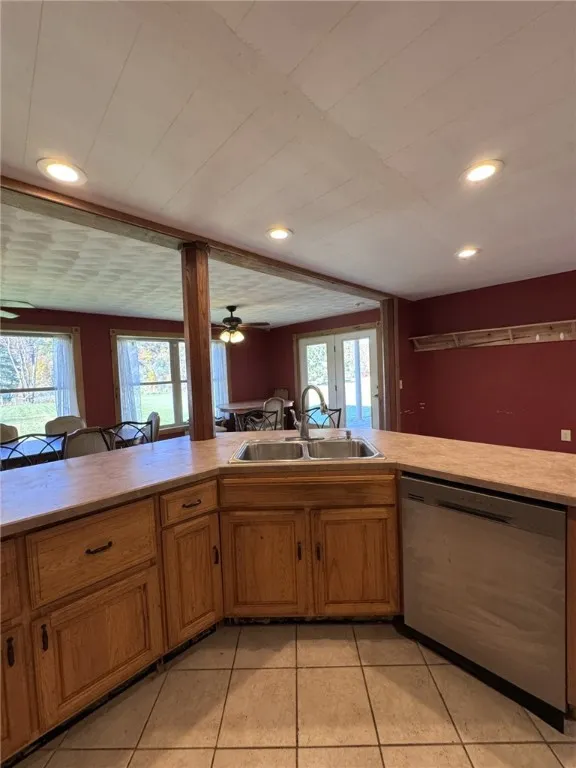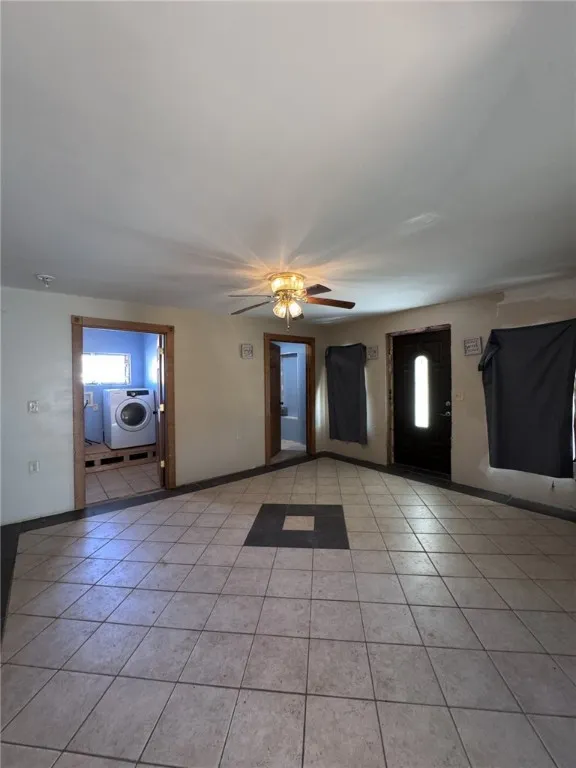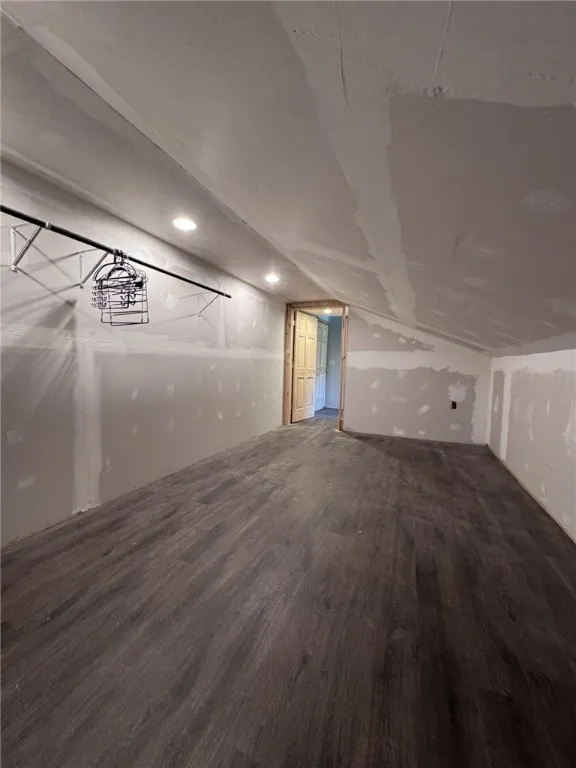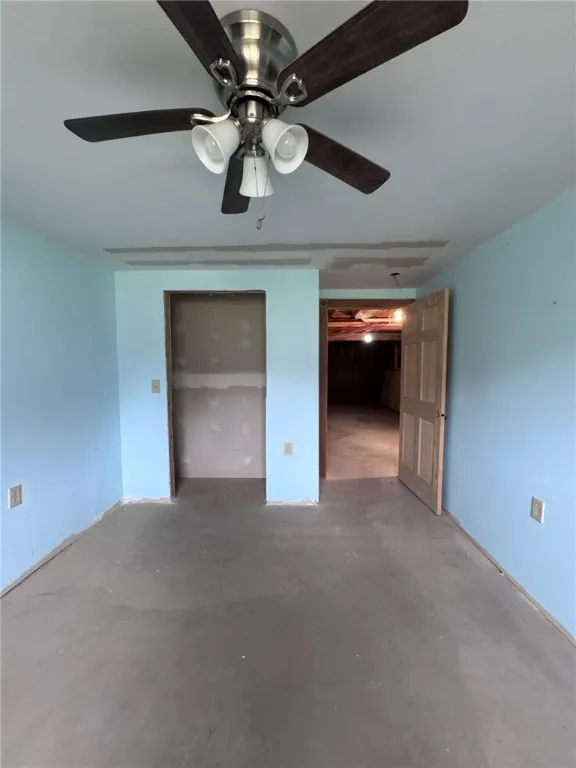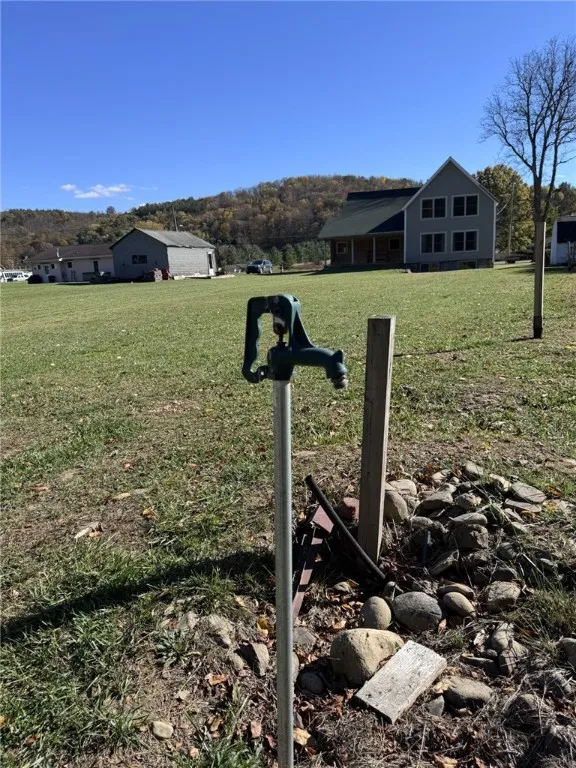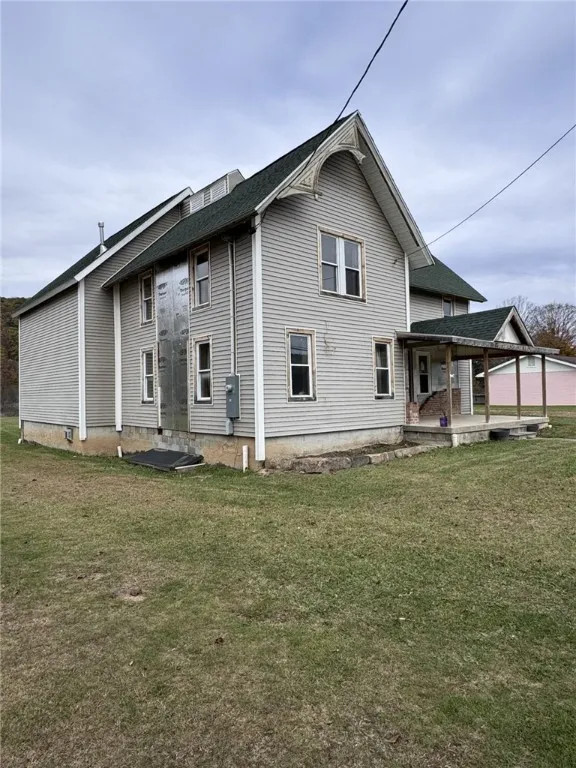Price $219,900
925 East Honeoye Street, Shinglehouse, Pennsylvani, Shinglehouse, Pennsylvania 16748
- Bedrooms : 4
- Bathrooms : 3
- Square Footage : 2,378 Sqft
- Visits : 2 in 1 days
This stunning new construction replaces yesterday’s memories with tomorrow’s dreams. This home has been thoughtfully designed to offer modern luxury. Approx. 3.5 acre land. The home has radiant floor heat on all levels including the basement flooring. This home has hardwood flooring and ceramic tile throughout. The rooms are bathed in natural light. A chef’s kitchen, with numerous cabinets with some having features and appliances included in the sale. The home was designed with a full-length fireplace for the living room and basement that hasn’t been completed. The second level consist of 4 bedrooms including the master bedroom which features a master bath with a jacuzzi tub and a generous walk-in closet. The master bathroom needs to be finished. The basement is designed and partitioned for a family area/ kitchenette, full bath, office / den and a fireplace. Some remaining completed touches would include trim work and the master bathroom. Enjoy the outdoors on either covered concrete porches.








