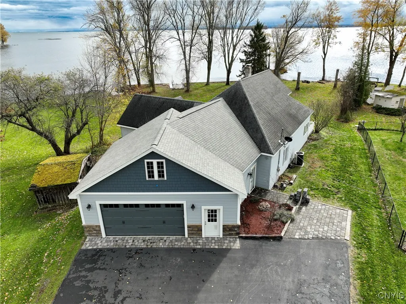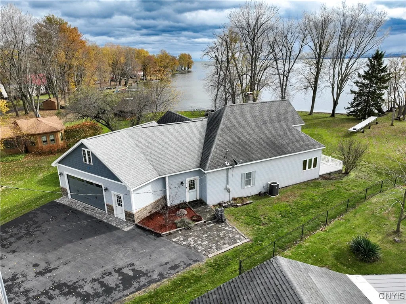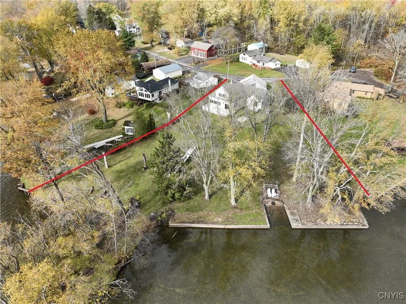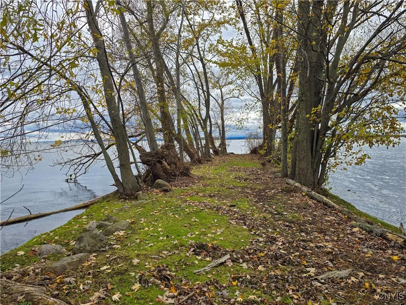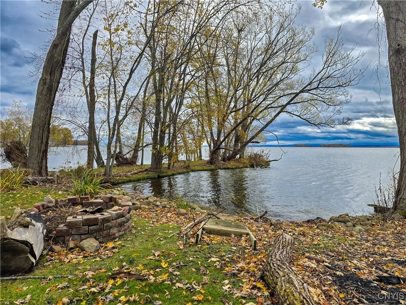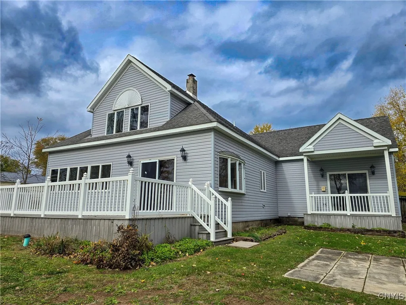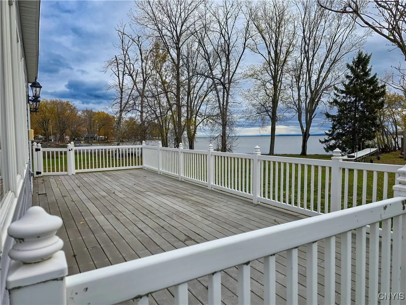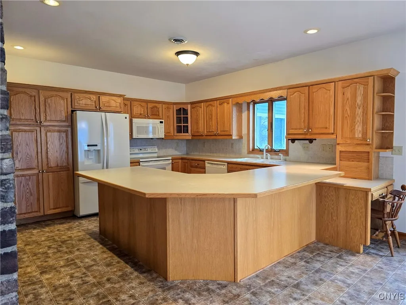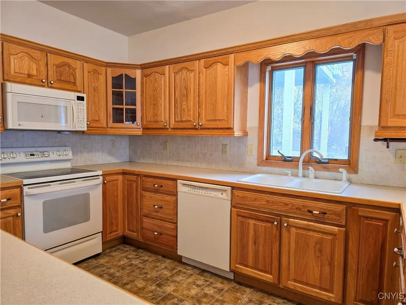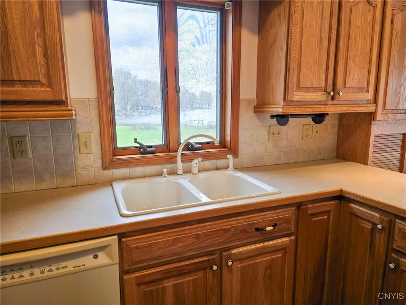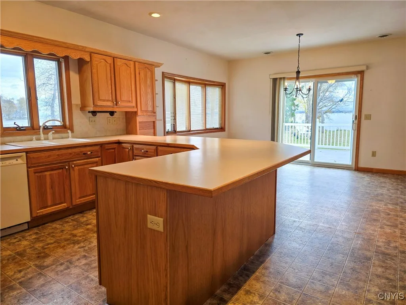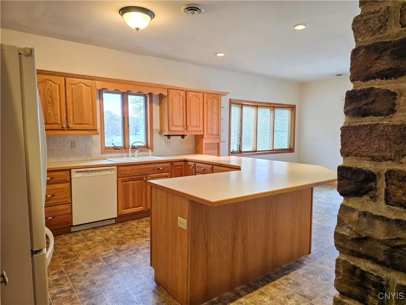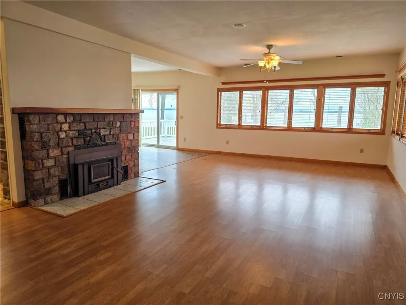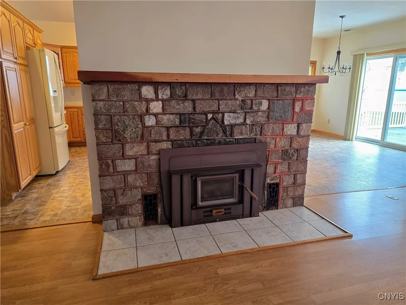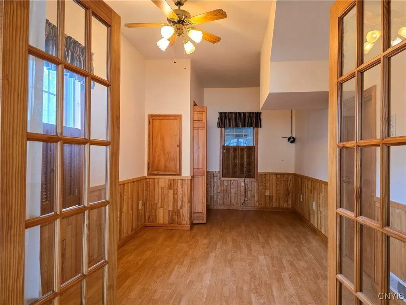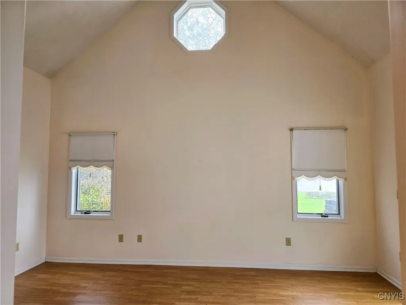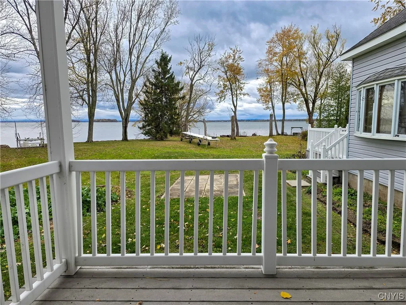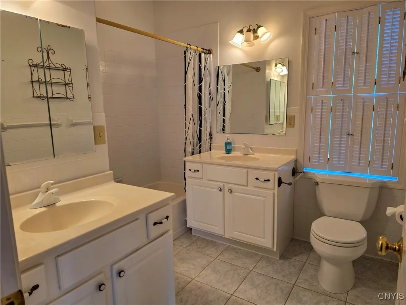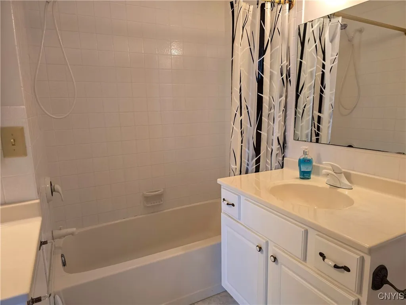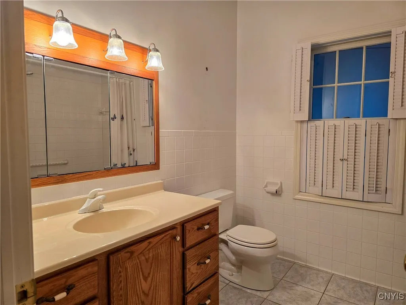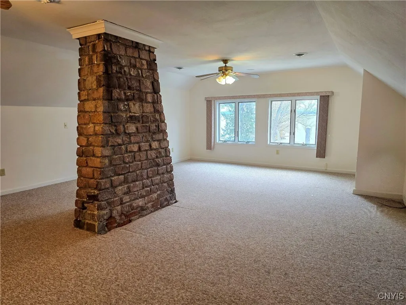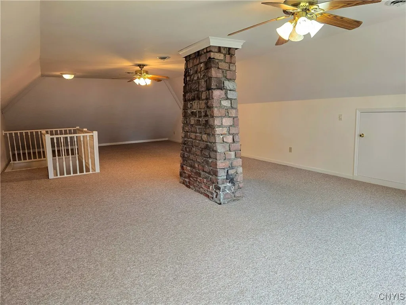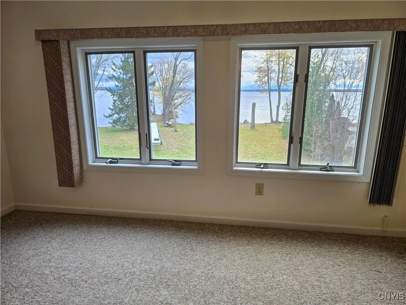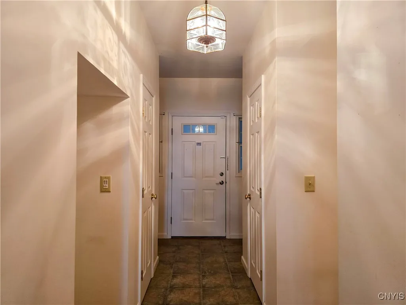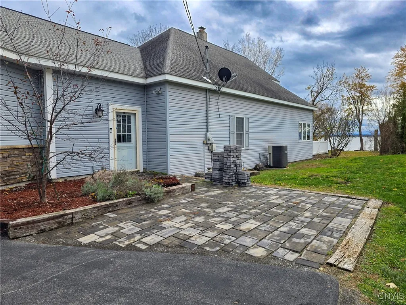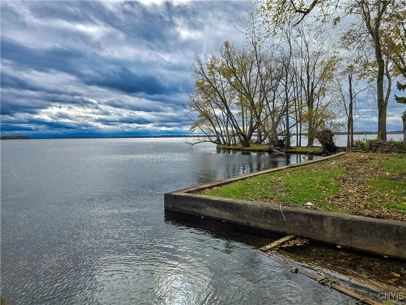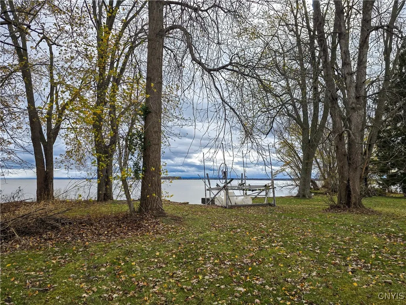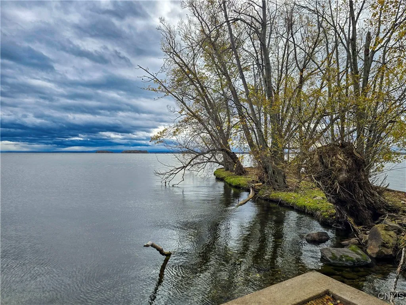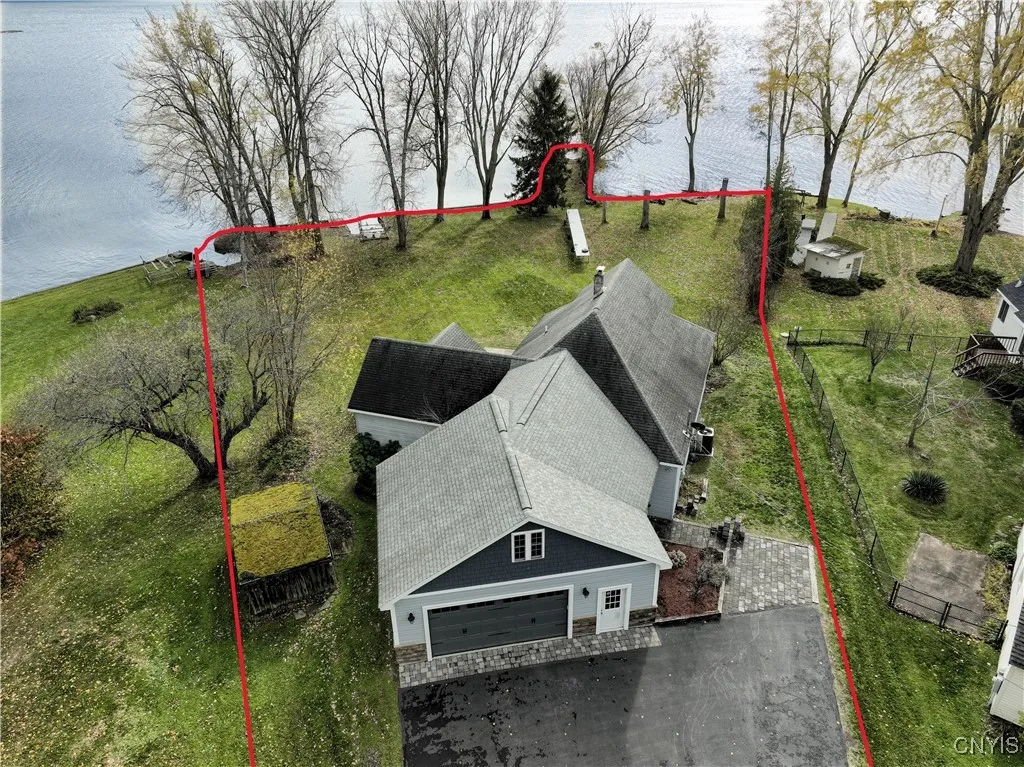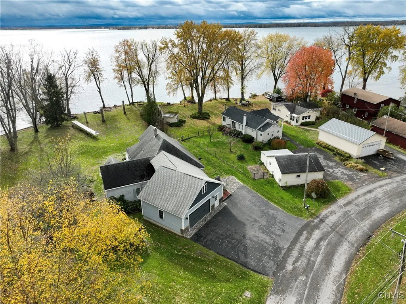Price $699,900
28 Wedgeworth Drive, West Monroe, New York 13167, West Monroe, New York 13167
- Bedrooms : 3
- Bathrooms : 2
- Square Footage : 2,417 Sqft
- Visits : 5 in 1 days
Experience lakefront living at its finest with this exceptional Oneida Lake property—set on one of the nicest lots on the lake. Boasting approximately 420 feet of prime waterfront (including inlets and peninsula), this home offers the perfect blend of recreation, relaxation, and breathtaking views from every window. The property features a seawall along part of the shoreline for protection and a gentle slope on the other side—ideal for easy access to the water by foot in the summer or by snowmobile when the lake freezes in winter. A peaceful peninsula and flat, manicured lawn provide ample space for outdoor fun, entertaining, or simply soaking in the serenity. Originally a lakeside camp, the home was reimagined and rebuilt in 2002, retaining touches of its original charm while adding modern comfort and design. Inside, you’ll find an open, light-filled layout that maximizes the stunning lake views. The private master suite sits on one side of the home with its own deck overlooking the water, while the upstairs features a spacious bedroom that could easily be converted into two separate rooms. A small downstairs bedroom or office offers flexibility, and the 2019 garage addition includes space that can be finished above! Step outside to the large lakeside deck, paved driveway, oversized new garage and the dock and boat hoist are included With its unbeatable setting, thoughtful design, and versatile layout, this property is the perfect year-round Oneida Lakefront home or getaway—ready for your next adventure on the water.



