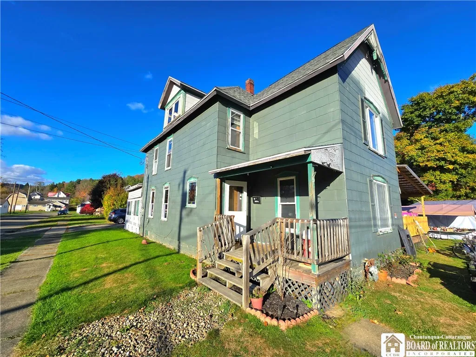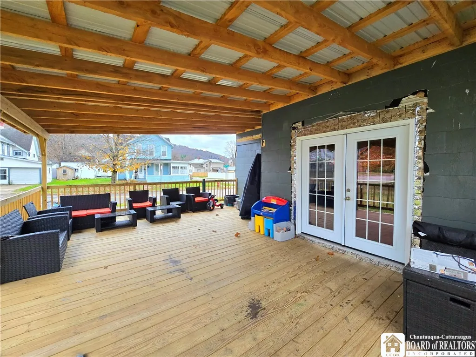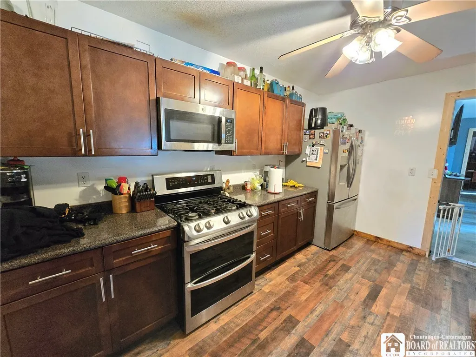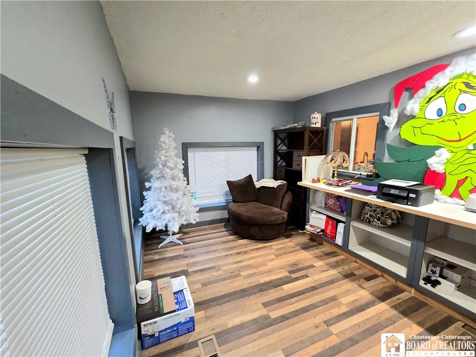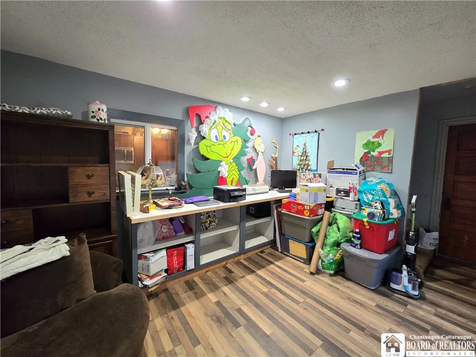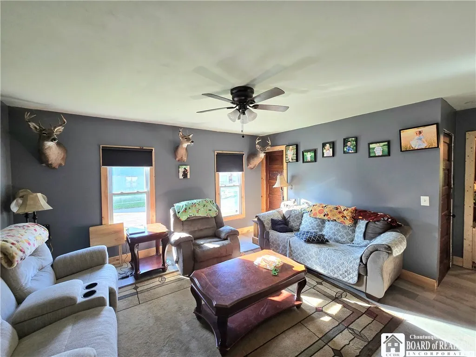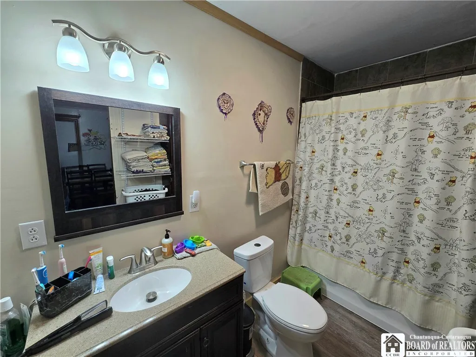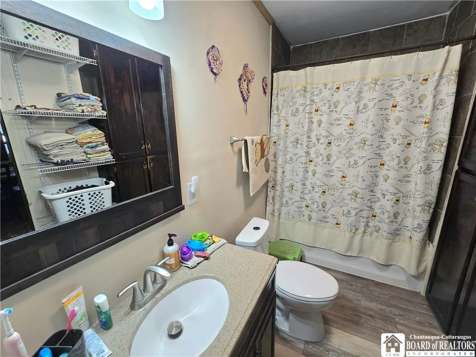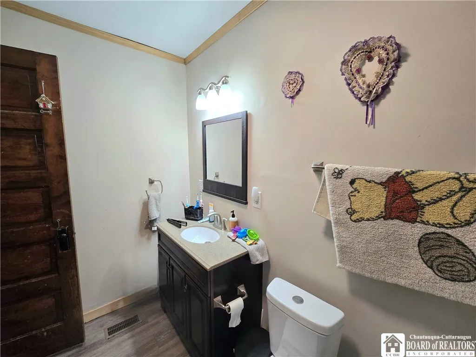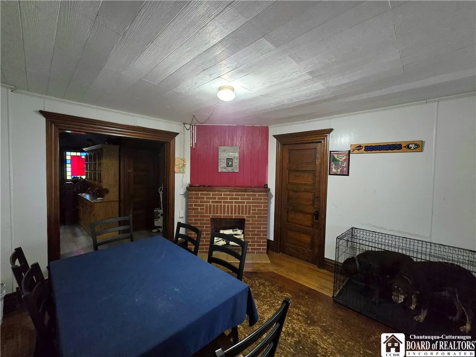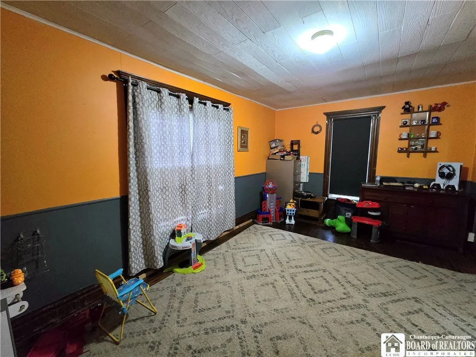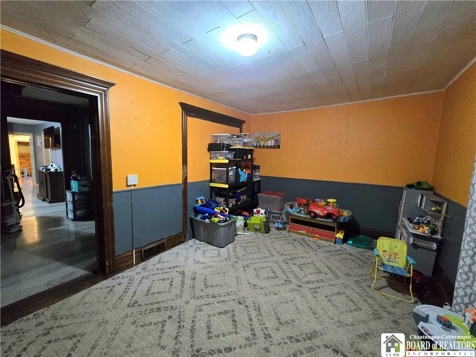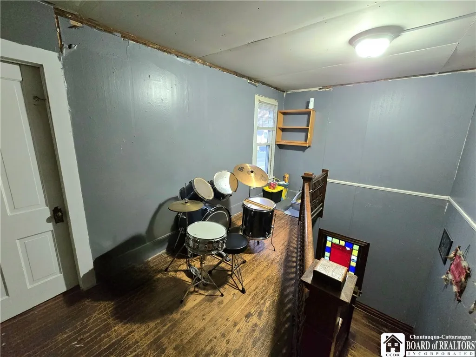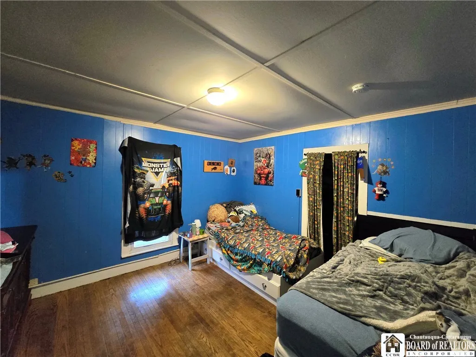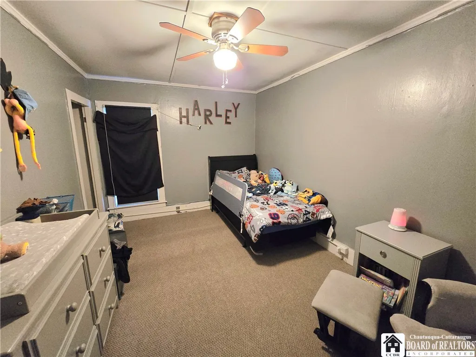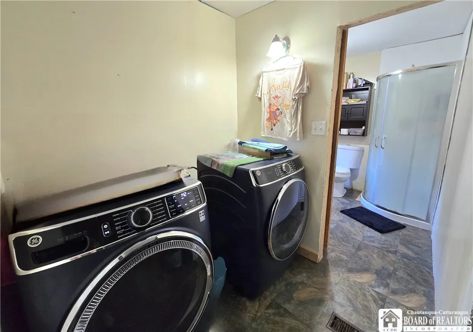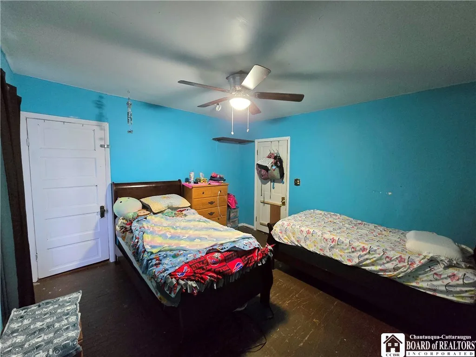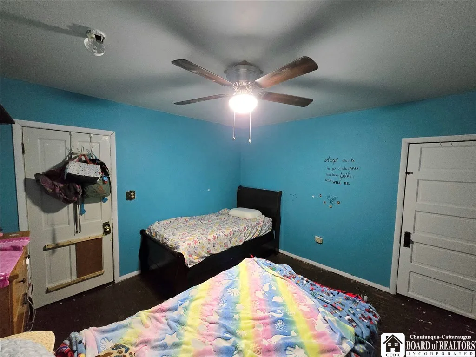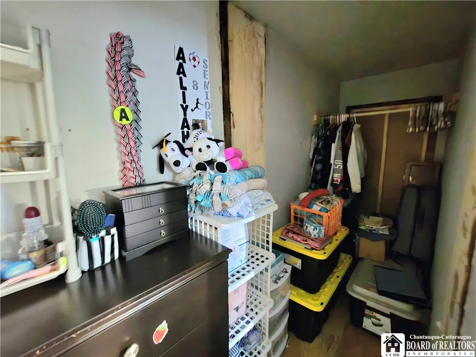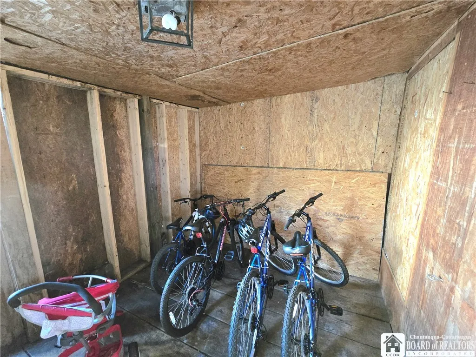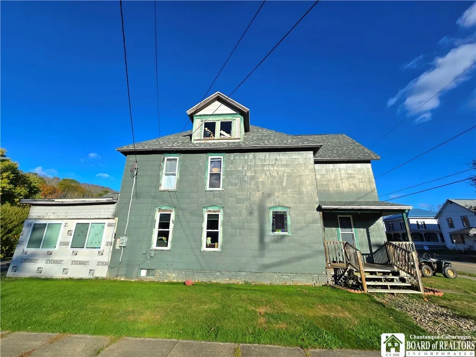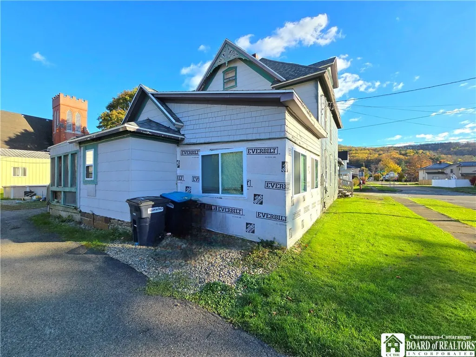Price $124,900
97 Wellsville Street, Bolivar, New York 14715, Bolivar, New York 14715
- Bedrooms : 5
- Bathrooms : 2
- Square Footage : 2,474 Sqft
- Visits : 2 in 1 days
*Motivated Seller* Welcome to this spacious 5-bedroom, 2-bathroom home situated on a desirable corner lot in the charming Village of Bolivar. This property offers versatility with an additional bonus room on the first floor, currently used as a craft room, and a convenient downstairs bedroom with a walk-in closet. The main level provides two living rooms-one currently serving as a play area-offering ample space for both relaxation and entertainment. A formal dining room with French doors opens to a large back deck, perfect for gatherings and summer barbecues. Upstairs, you’ll find three bedrooms with generously sized closets, plus a fourth bedroom with double closets, a full bathroom, and the convenience of second-floor laundry. A large walk-up attic has been framed and is ready to be finished, offering even more potential living space. Outside, enjoy the expansive deck and pool area, ideal for entertaining or relaxing in the sun. Recent updates include a new roof and kitchen remodel in 2019 as well as a the deck, front porch, and double doors in 2024. There is a new 200amp service, new plumbing throughout, new hot water tank and furnace within the last 5 years. With its solid layout and endless possibilities, this home is a fantastic opportunity for someone with the vision, skillset, and resources to make it their own.



