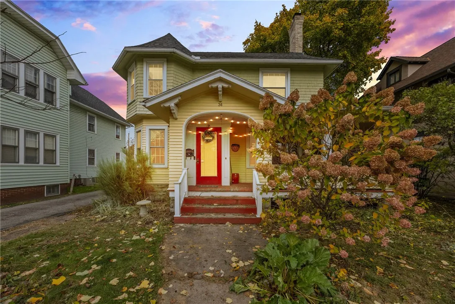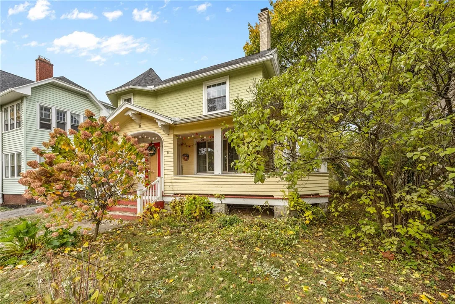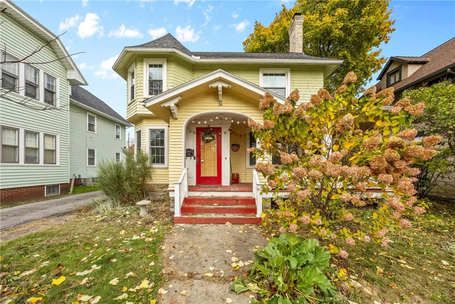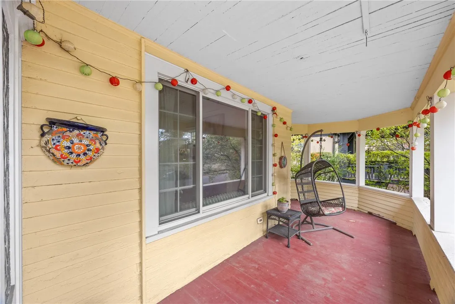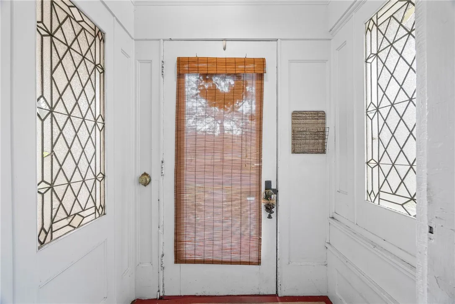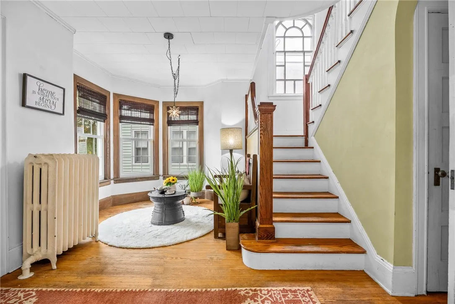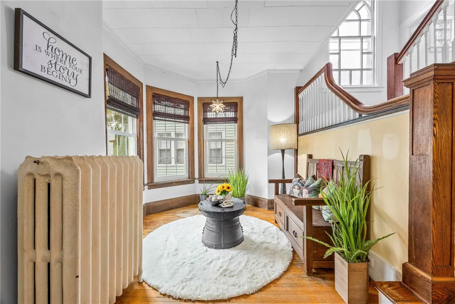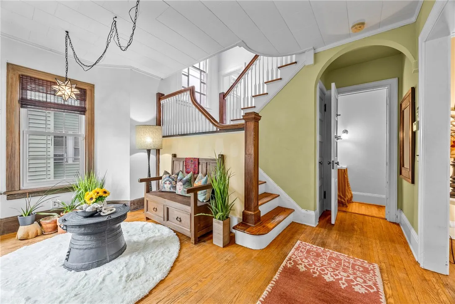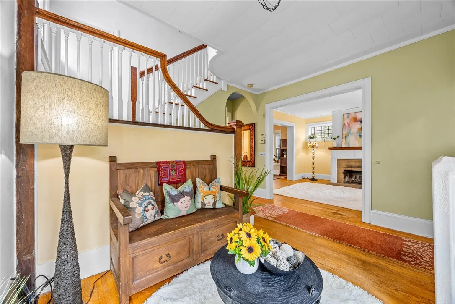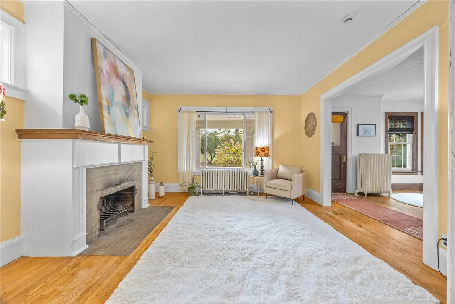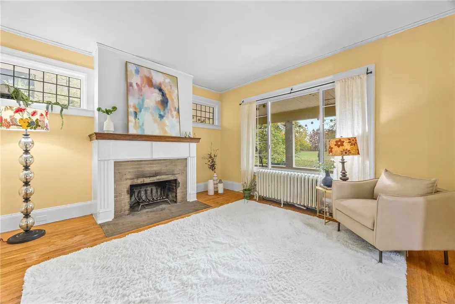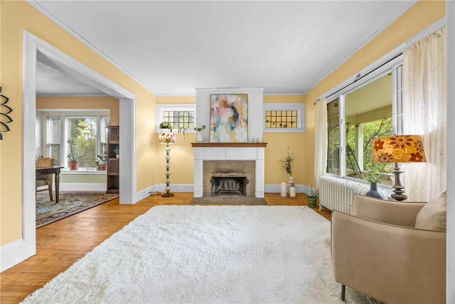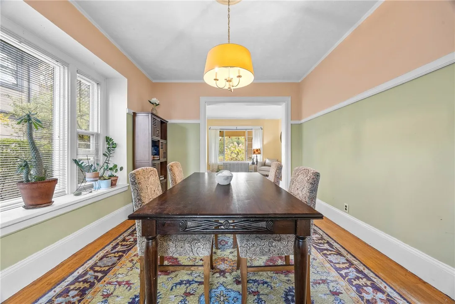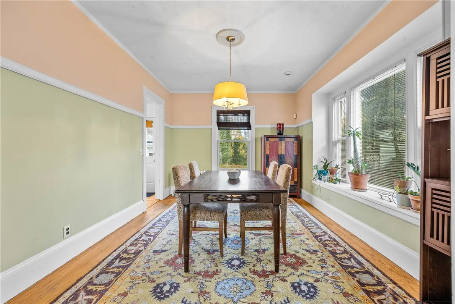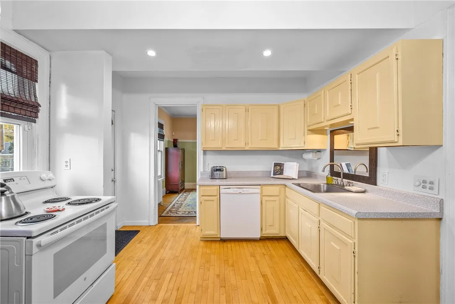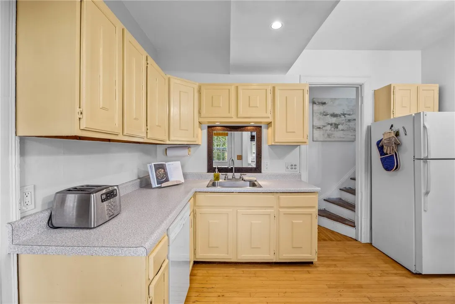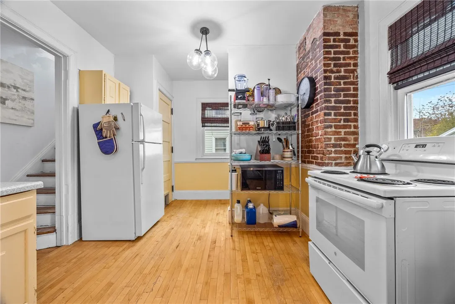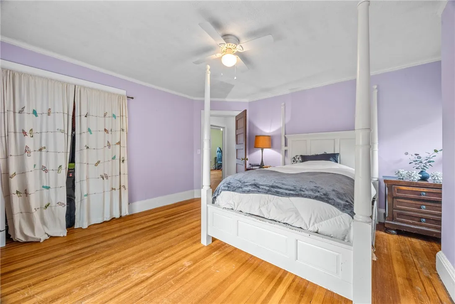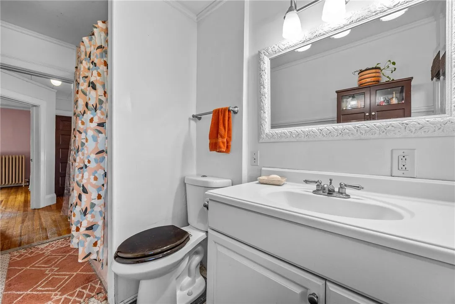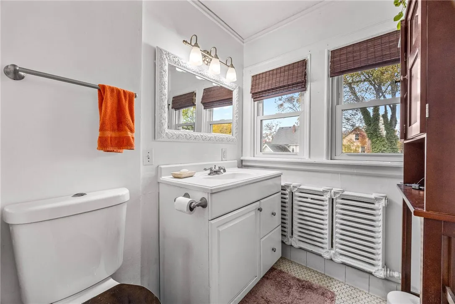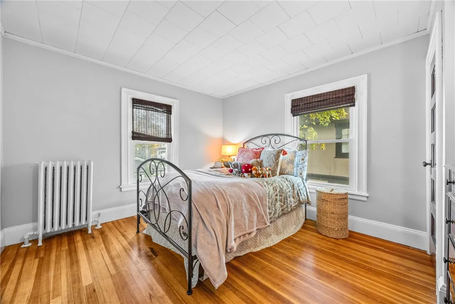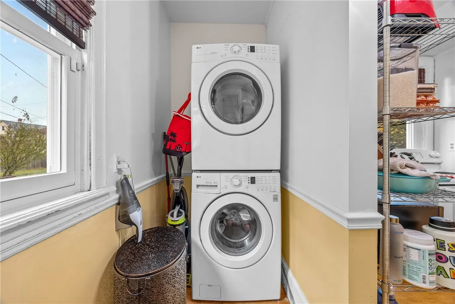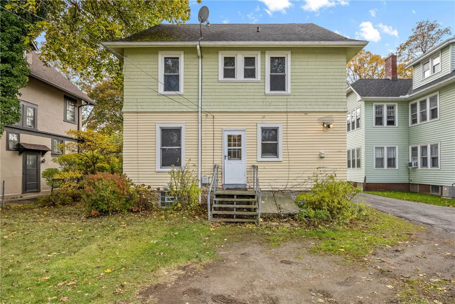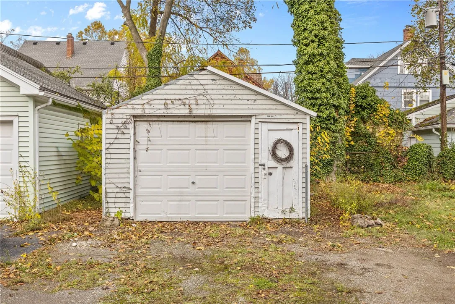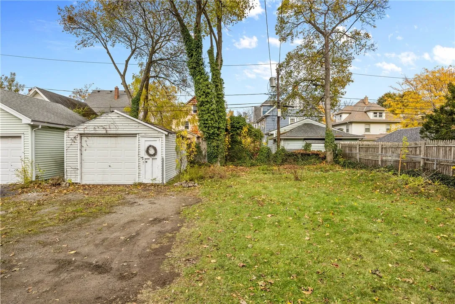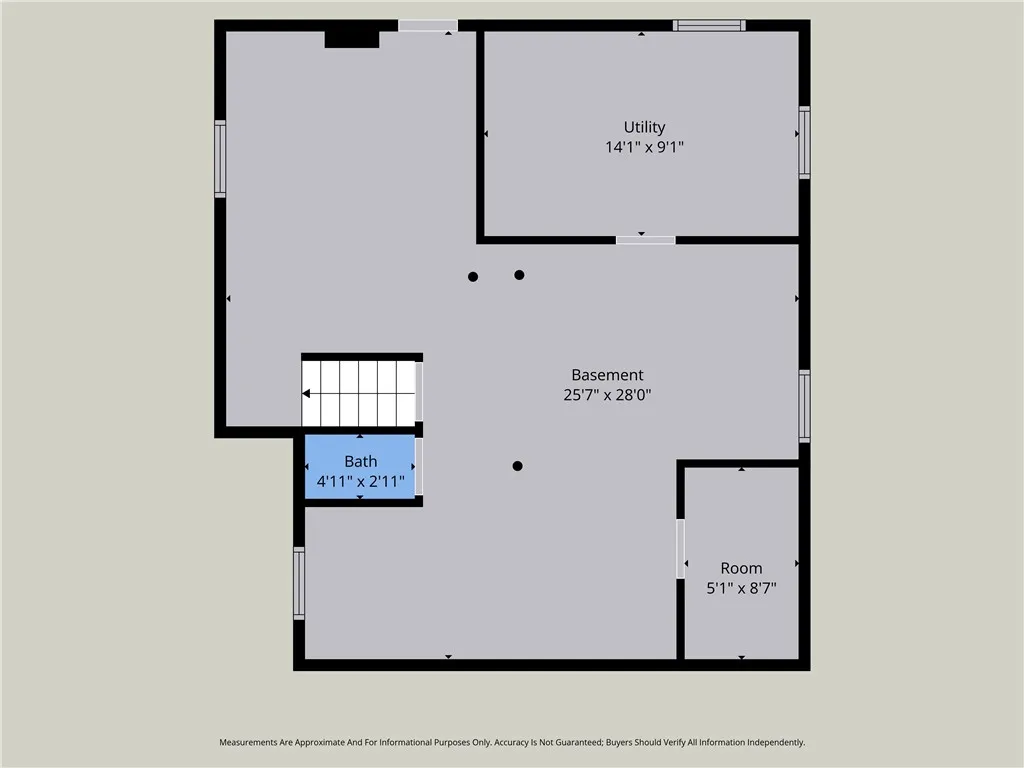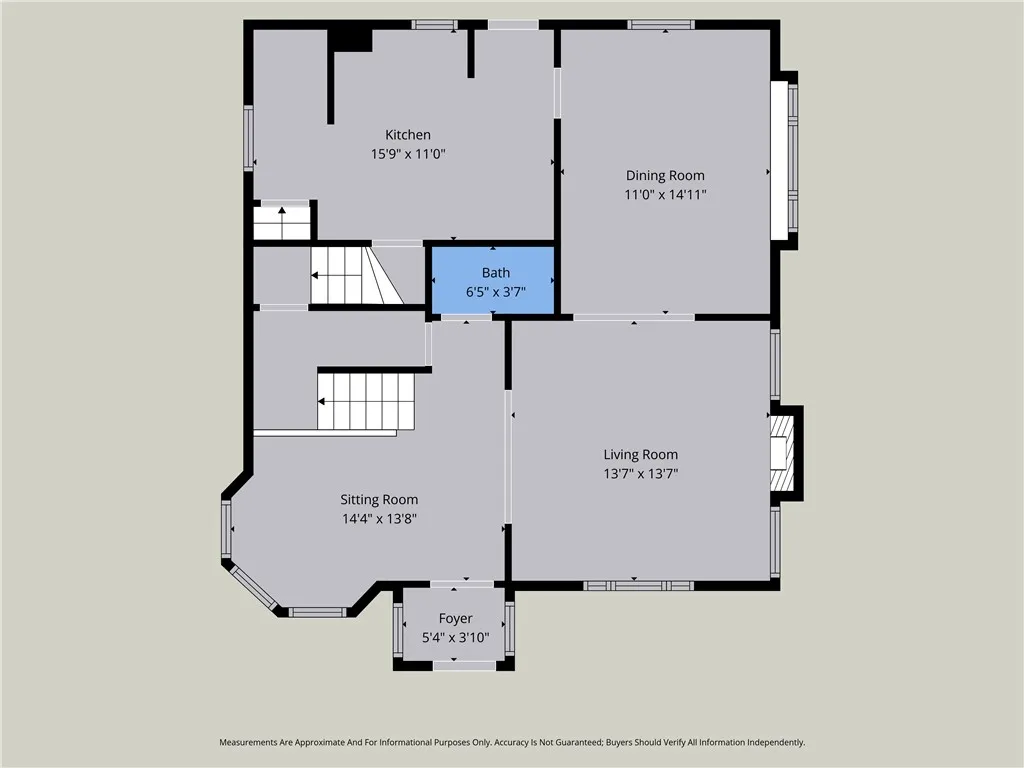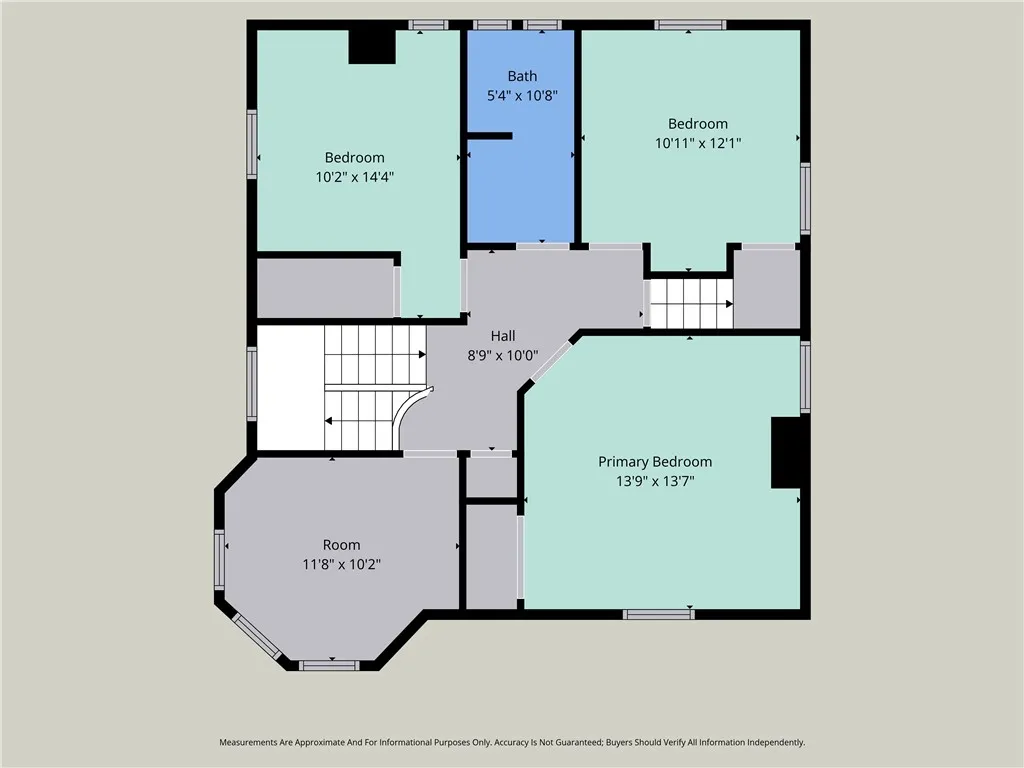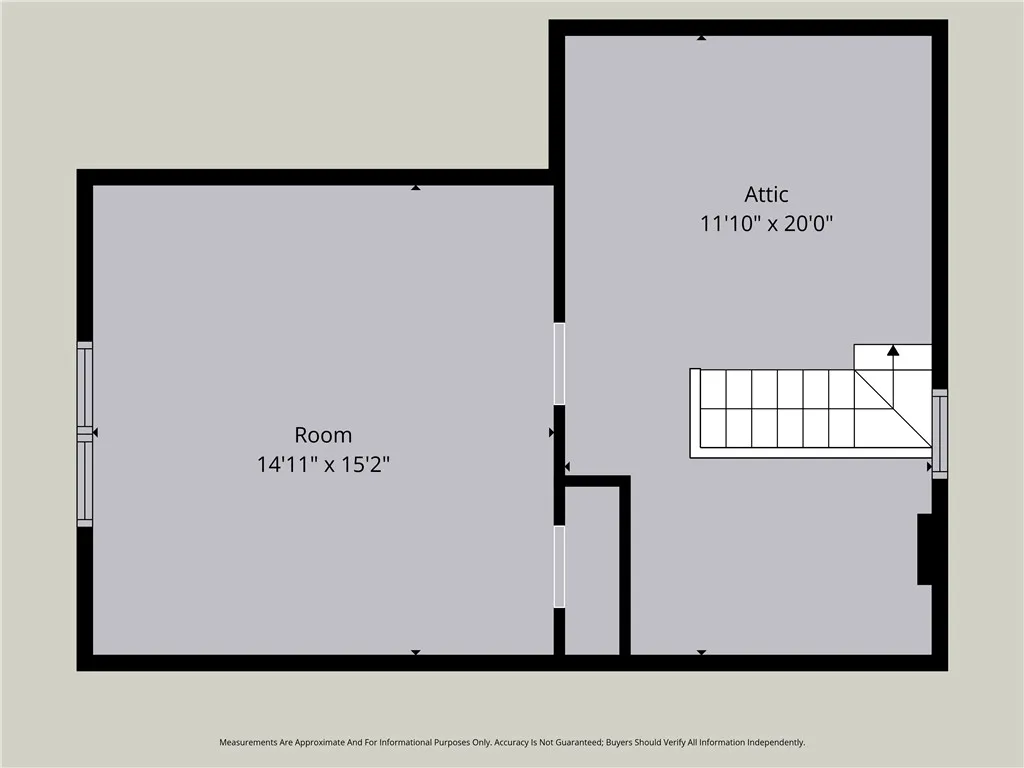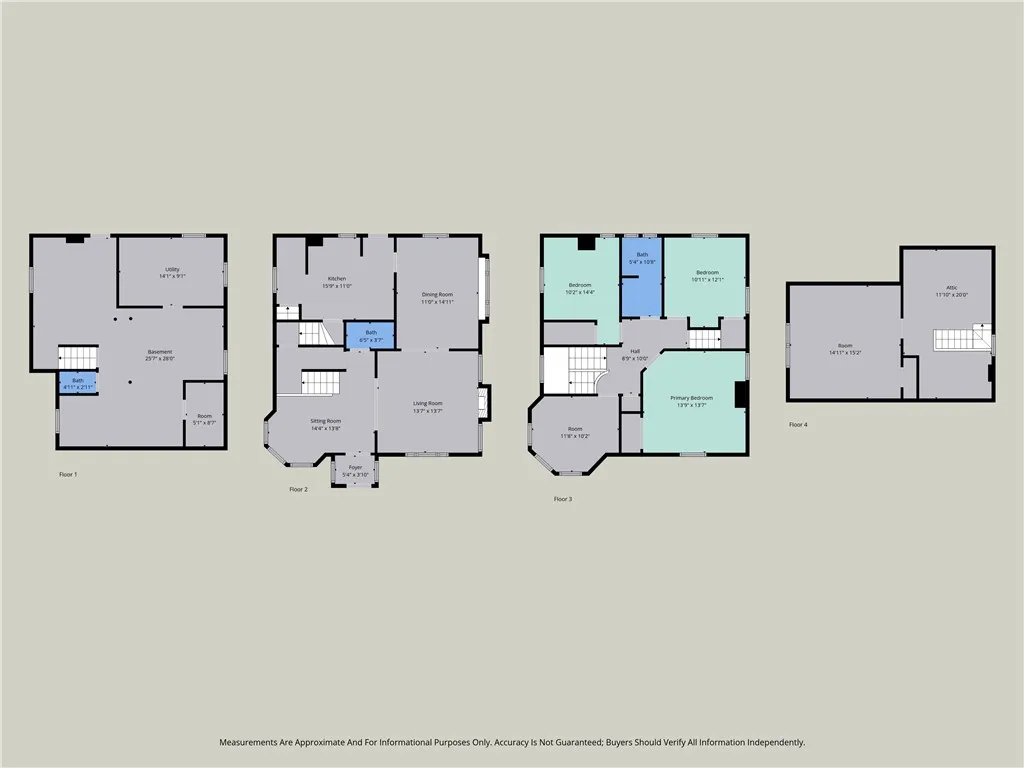Price $169,900
34 Riverside Street, Rochester, New York 14613, Rochester, New York 14613
- Bedrooms : 4
- Bathrooms : 1
- Square Footage : 1,750 Sqft
- Visits : 1 in 1 days
Charming and well-maintained, this 4-bedroom, 1.5-bathroom residence in the highly desirable Maple Woods community offers an exceptional opportunity. It perfectly blends classic charm, featuring meticulously preserved woodwork and a traditional fireplace, with functional living.
Situated in a prime location, the home boasts picturesque, unobstructed views overlooking Maple Woods Park, with the Genesee River trails nearby for evening walks. The practical layout is enhanced by a unique design with two separate staircases (main and kitchen-adjacent). The upper level includes four generously sized bedrooms.
The property also presents significant potential for future value, with a large, unfinished attic space ideal for conversion into a primary suite, office, or recreation room. The backyard is intelligently proportioned for easy maintenance.
Location is highly advantageous for commuters and healthcare professionals, with convenient access to General Hospital (8 min), Unity Hospital (15 min), and Strong Memorial and Highland Hospitals (17 min) by a car. This residence combines traditional architectural appeal, a highly practical layout, and a prime, scenic location, making it a standout opportunity.
Delayed negotiation begins 3 PM on Nov. 10th.



