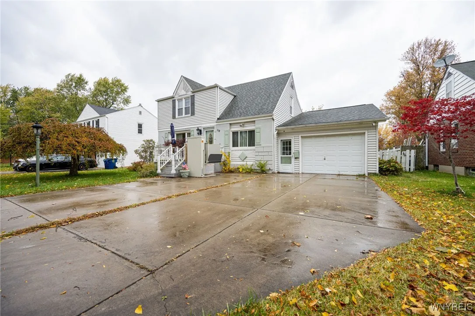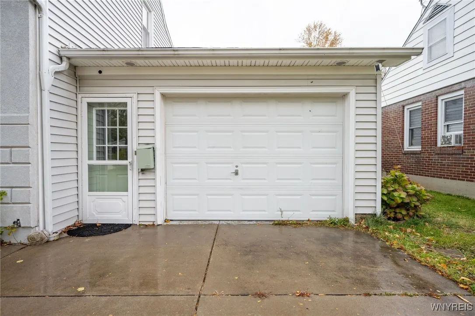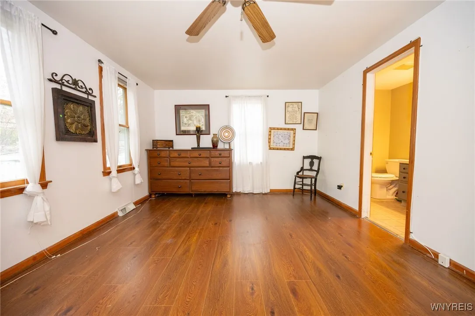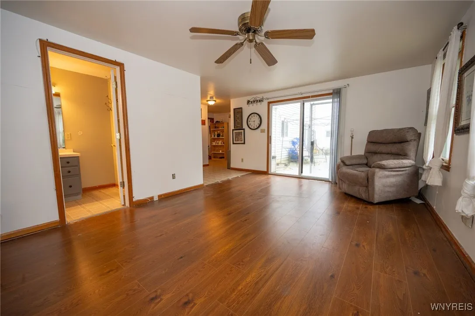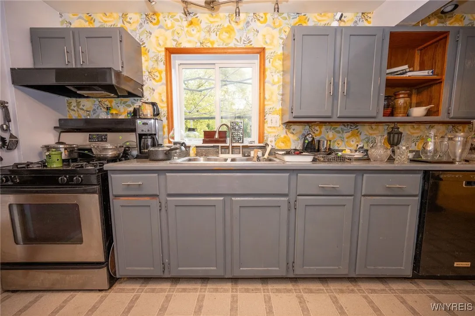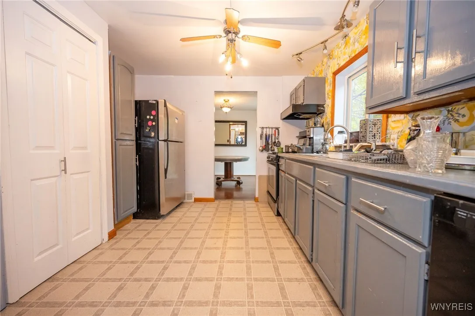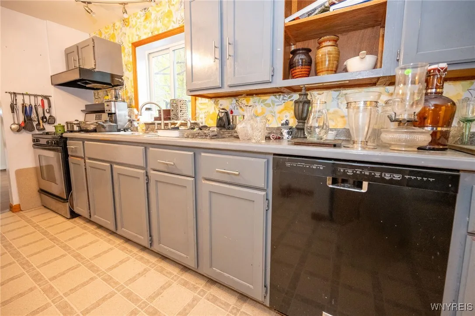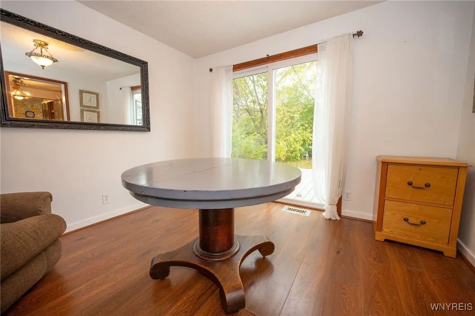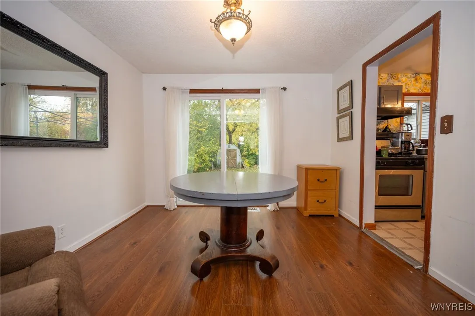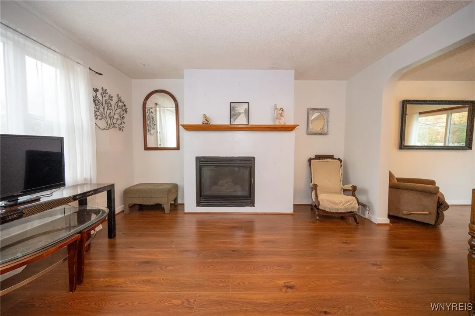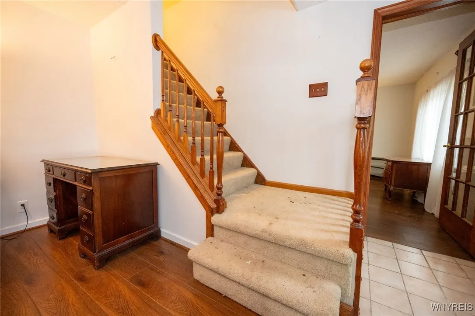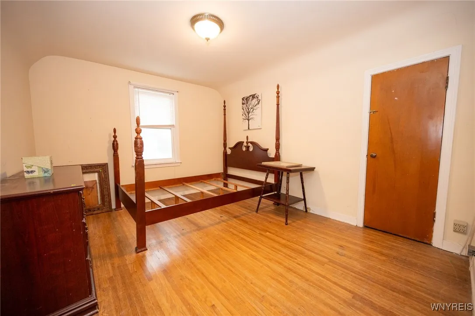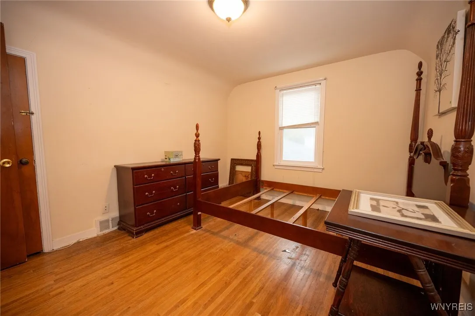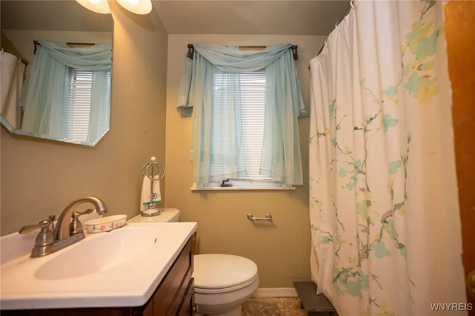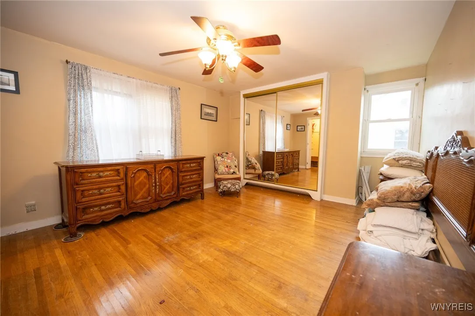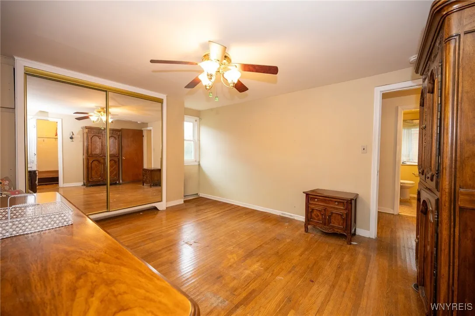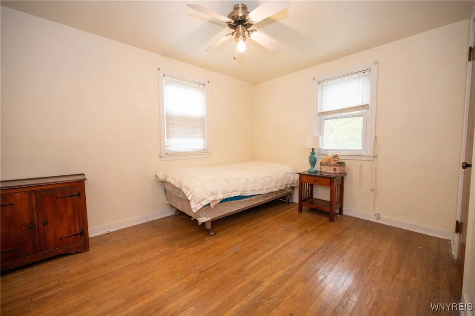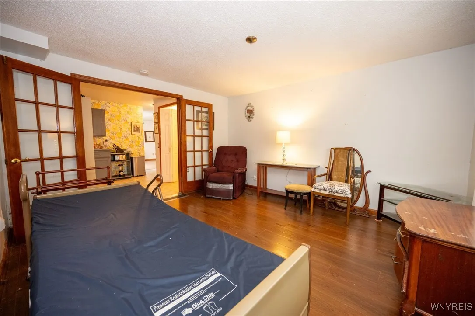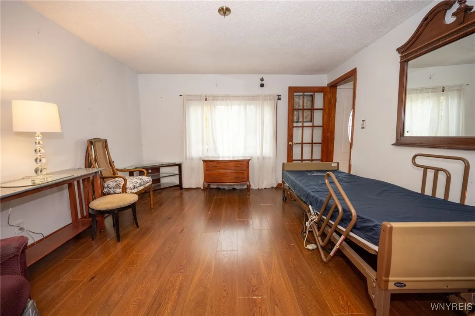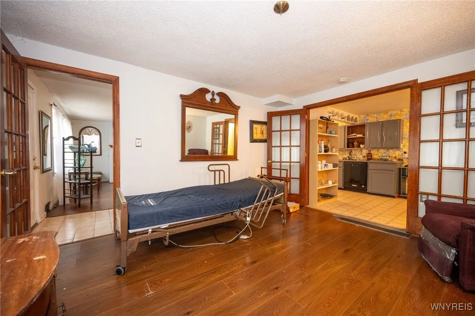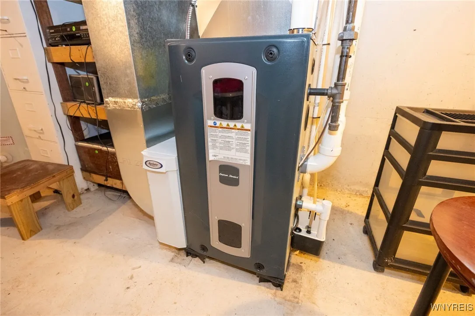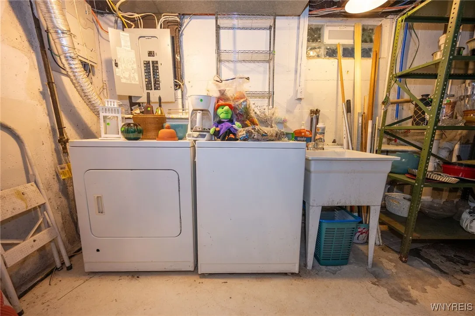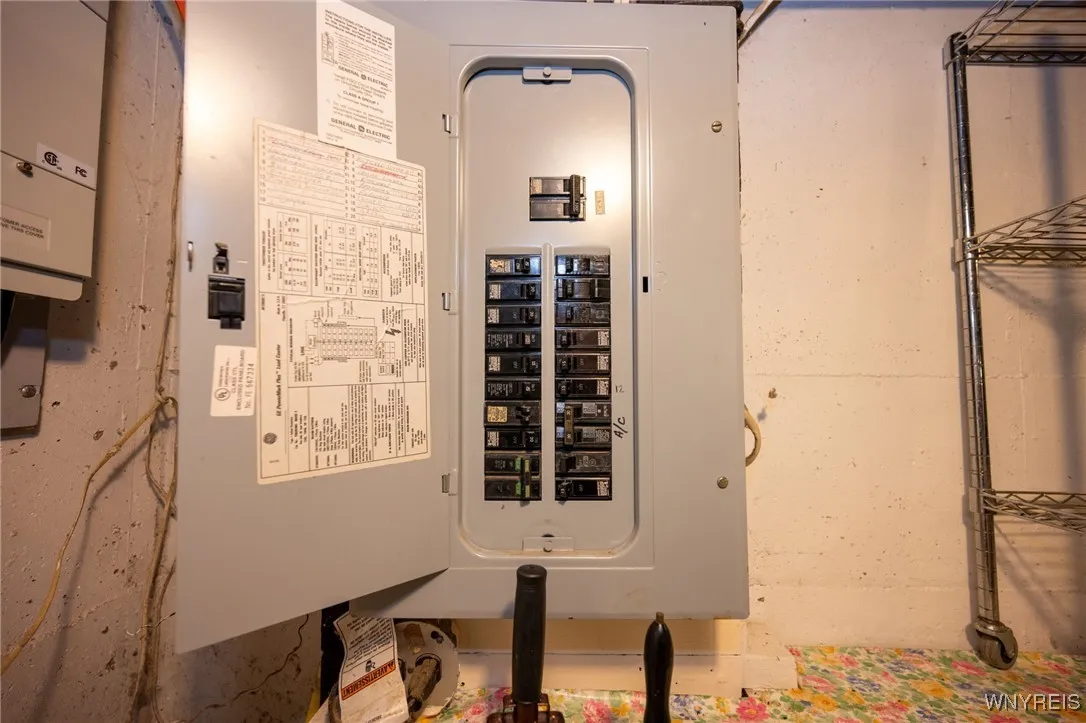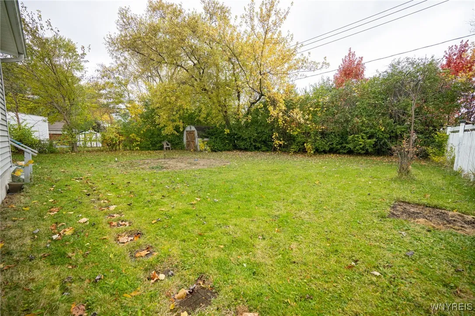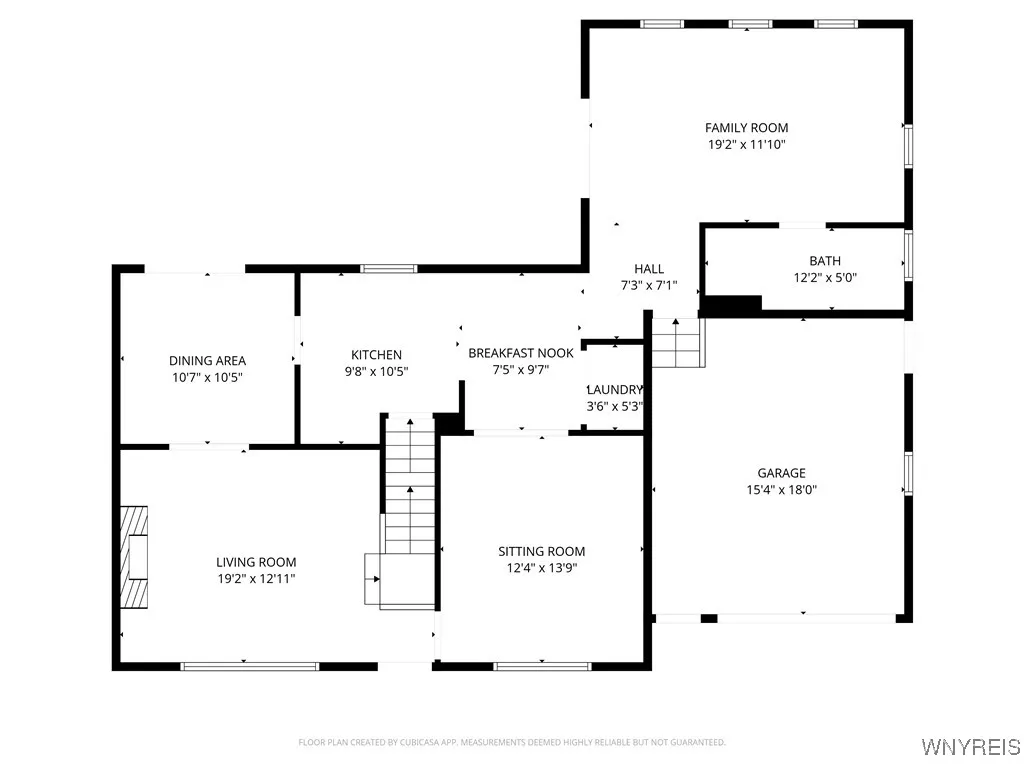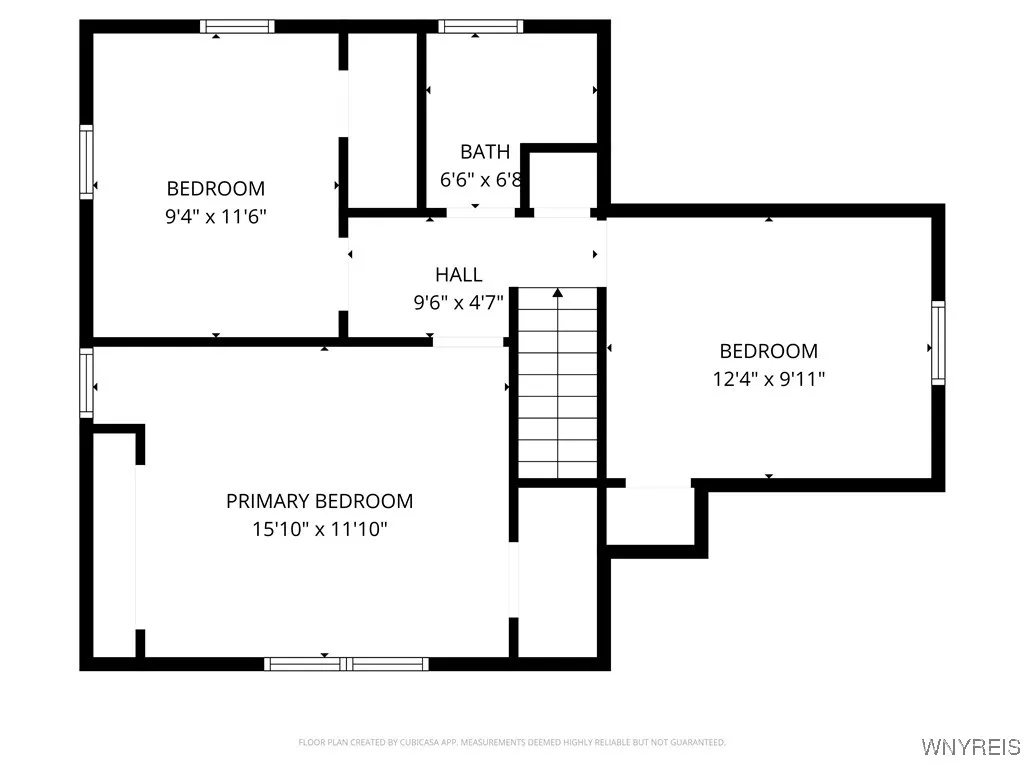Price $269,900
119 Jasper Drive, Amherst, New York 14226, Amherst, New York 14226
- Bedrooms : 3
- Bathrooms : 2
- Square Footage : 1,776 Sqft
- Visits : 1 in 1 days
Welcome to 119 Jasper Drive in the heart of Eggertsville! This spacious home offers comfort, convenience, and great potential. A thoughtfully designed addition completed within the last 20 years expanded the living space to include a large family room, full bath, and attached garage. Three ample spaced, hardwood floor bedrooms upstairs. Updates include vinyl siding with stucco accents, an architectural shingle roof, and an extra-wide concrete driveway. The high-efficiency furnace (installed within the last 10 years) adds energy savings and reliability. Oak hardwood floors are found under much of the first floor, ready to be beautifully refinished. With some cosmetic updates, this home can truly shine. Ideally located near the University at Buffalo, Grover Cleveland Golf Course, shopping, and dining, and within the highly desired Amherst School District—this property offers a wonderful opportunity in a sought-after neighborhood! Offers, if any, are due by Tuesday, November 11th at 3pm.




