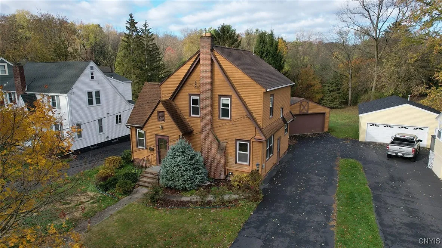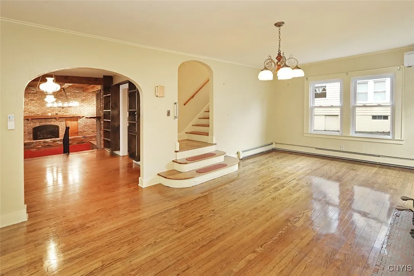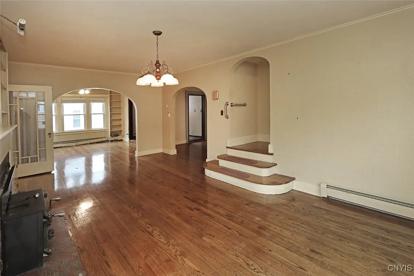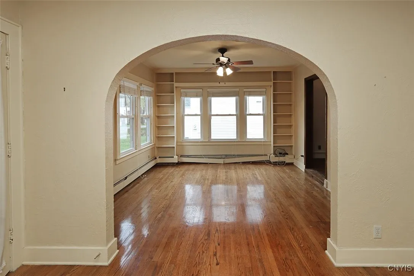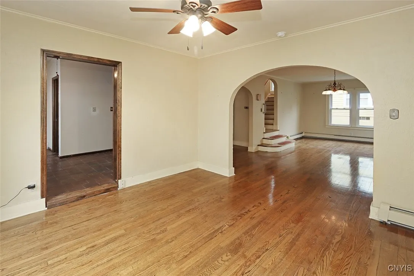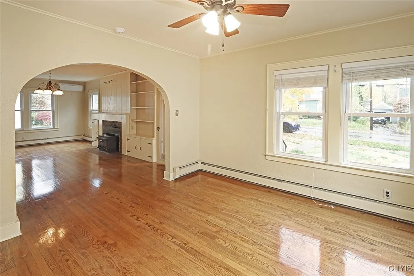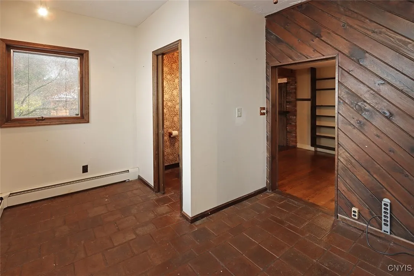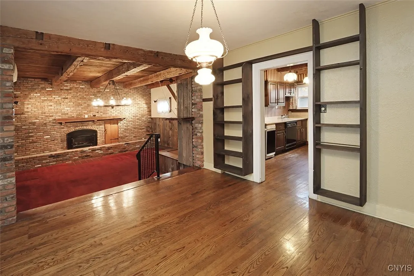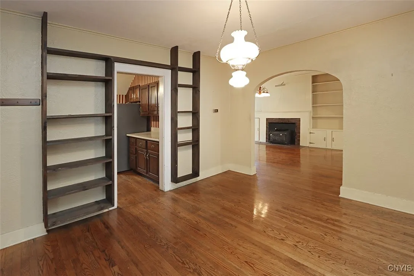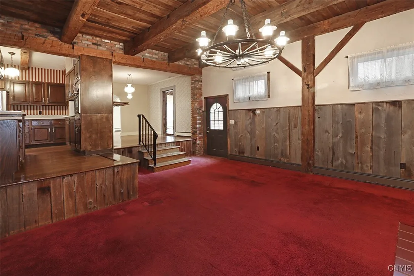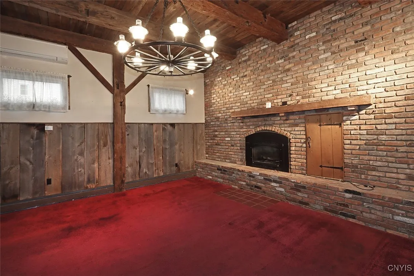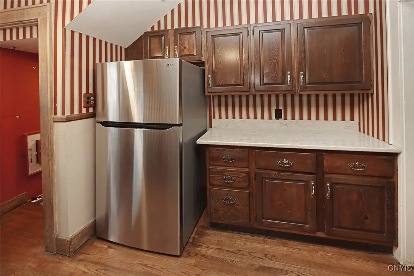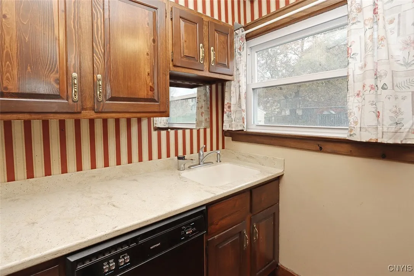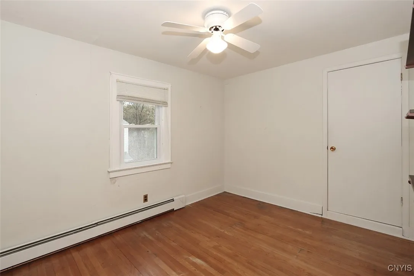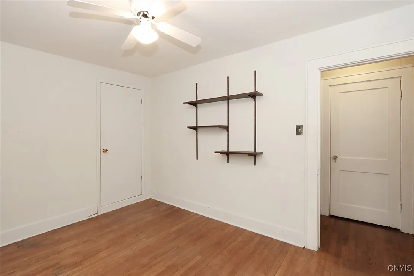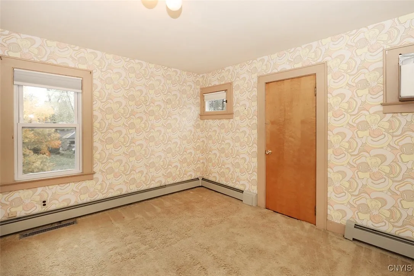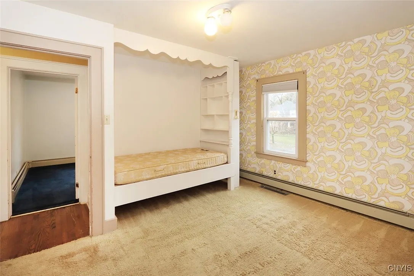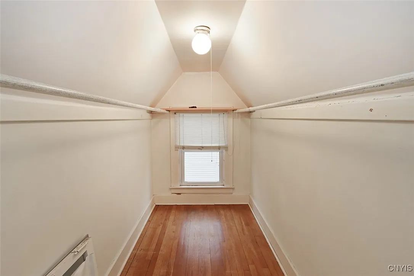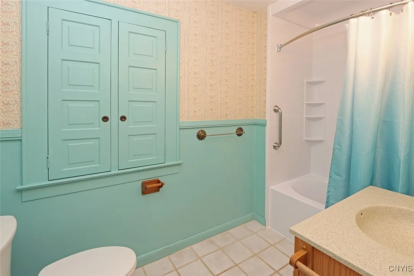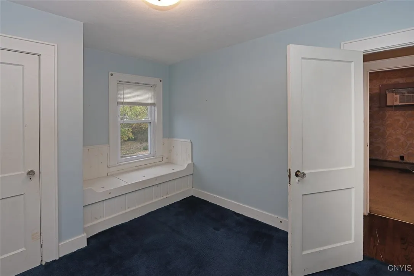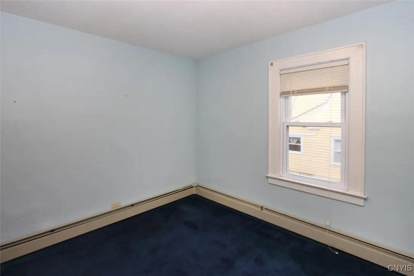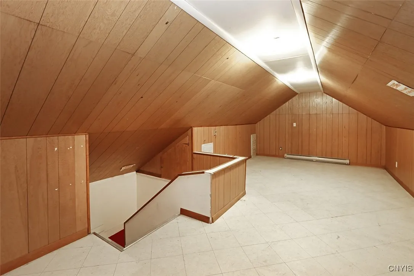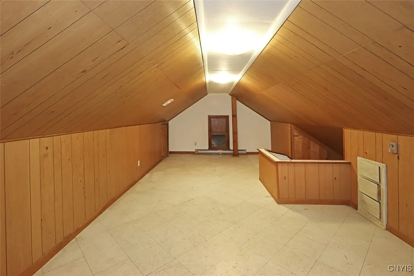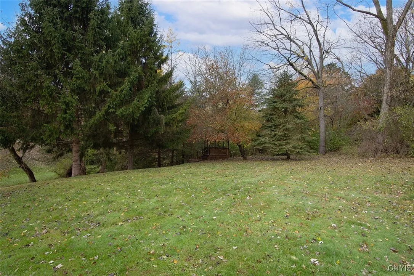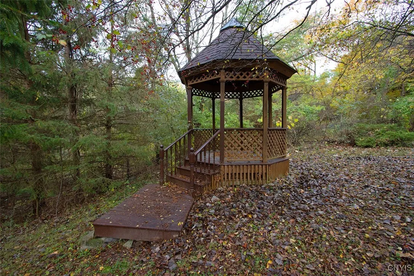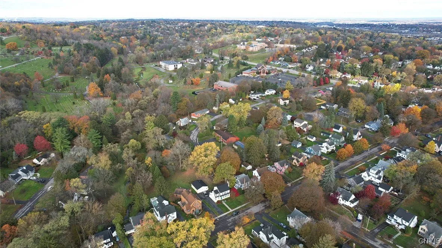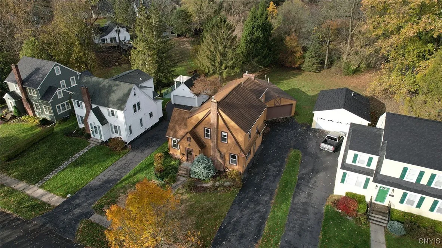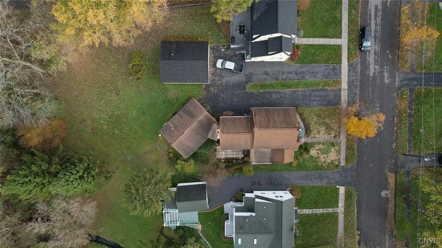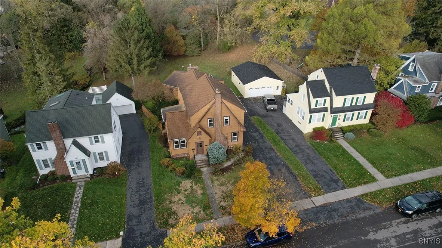Price $349,900
304 Cornwall Drive, Dewitt, New York 13214, De Witt, New York 13214
- Bedrooms : 4
- Bathrooms : 3
- Square Footage : 2,408 Sqft
- Visits : 1 in 1 days
Located in the desirable Dewittshire neighborhood, this charming Cape-style home blends classic craftsmanship with inviting curb appeal. Framed by mature landscaping and cedar siding, this home offers timeless character in a well-established setting. A sidewalk leads to the welcoming vestibule entry, where a glass-paneled door opens to the living room featuring a fireplace surrounded by custom built-ins. A large archway connects to a sunlit sitting room with walls of windows and built-in shelving, while a nearby bonus room serves as a versatile study or playroom with a convenient powder room. Back through another archway is the dining room, accented with open shelving and overlooking the spacious family room just a few steps below, filled with rustic warmth. A striking brick wall with a fireplace and raised hearth anchors the room, while exposed ceiling beams and wood paneling enhance its cozy, inviting atmosphere for gatherings and relaxation. Adjacent, the well-appointed kitchen offers ample cabinetry and workspace. Upstairs offers four bedrooms, including the primary suite with wainscoting, fireplace, walk-in closet and private bath. The remaining bedrooms share a full bath. The finished attic provides flexible space ideal for a guest room, craft area or recreation room. Outdoors, the flat backyard offers a serene, private retreat, surrounded by mature trees and featuring a secluded gazebo. The two-car garage with workshop space adds convenience and function. Ideally located near shopping, universities, hospitals and major highways. J-D Schools!



