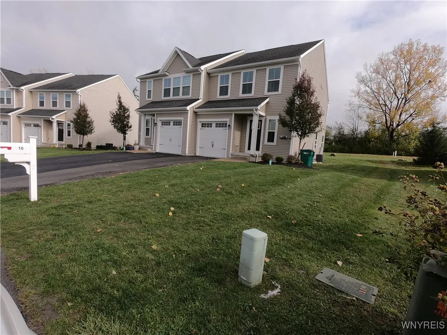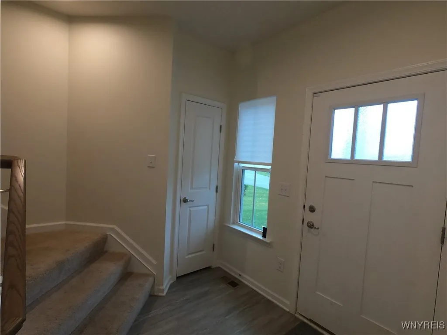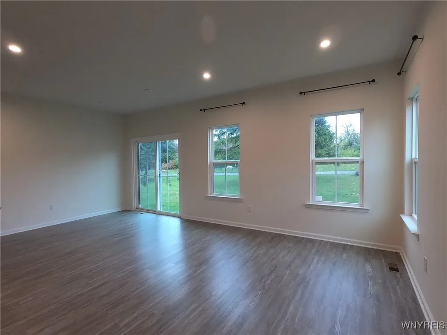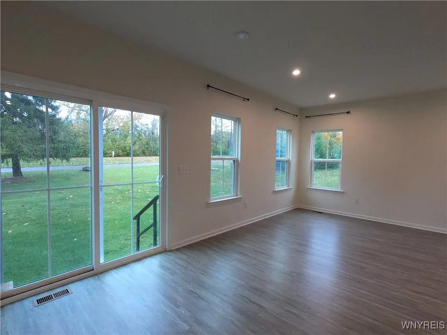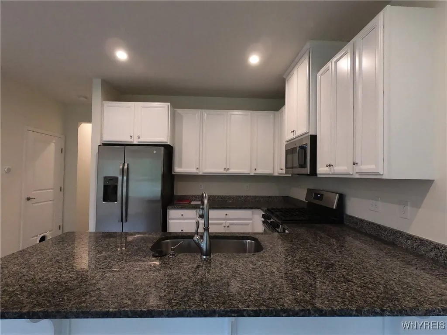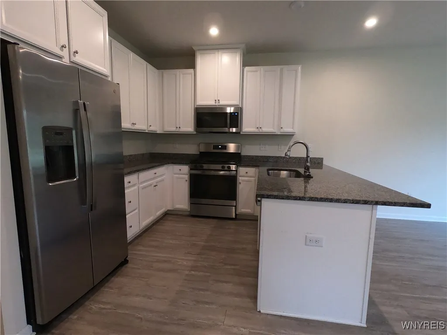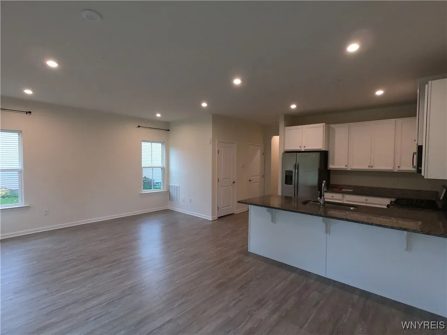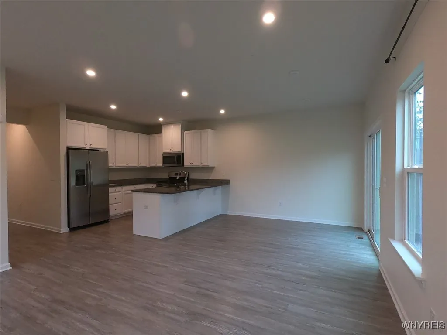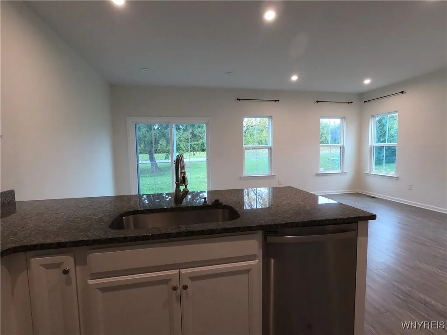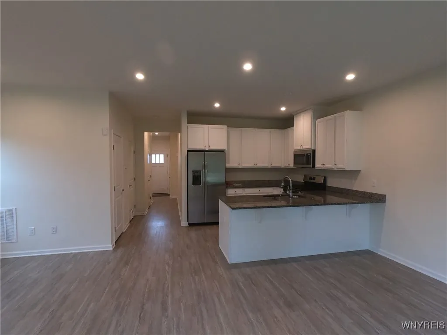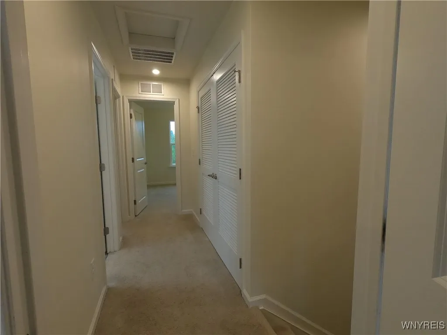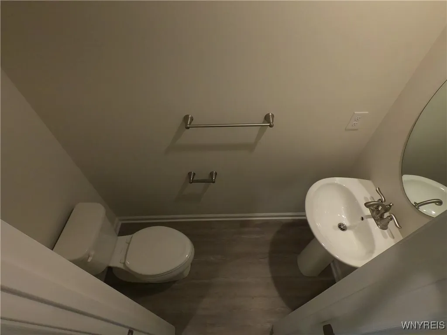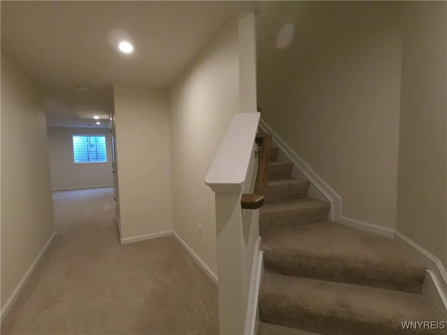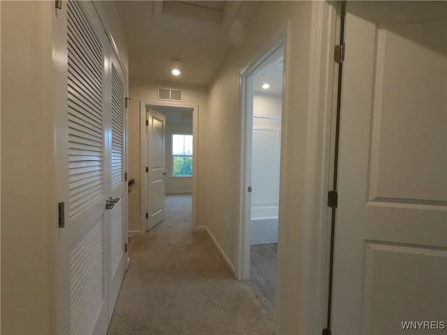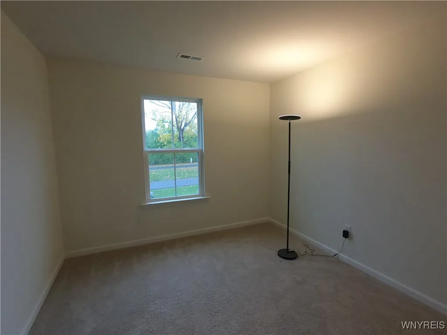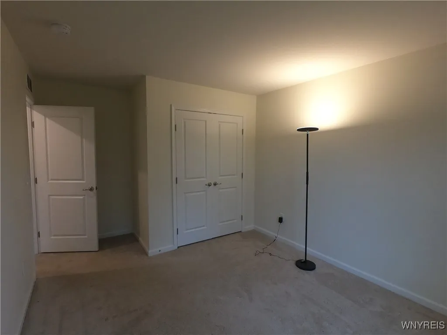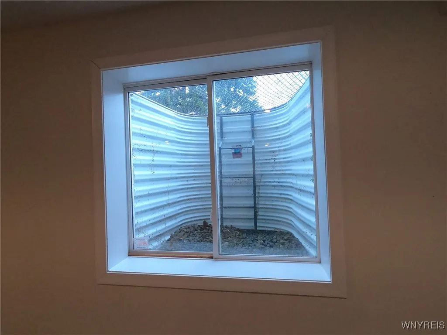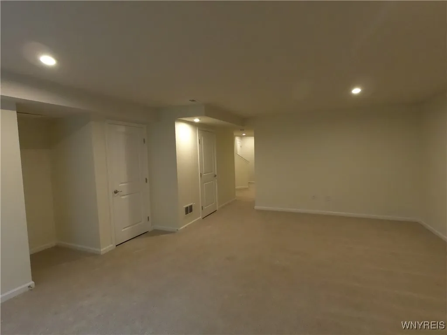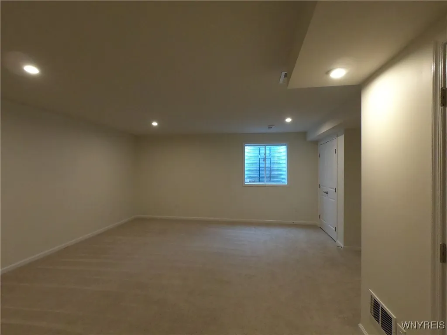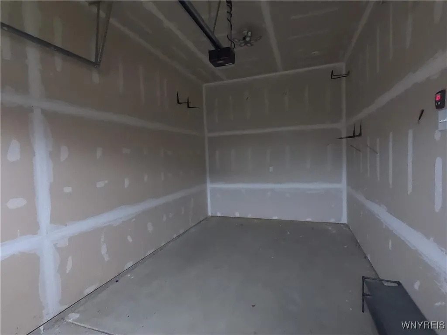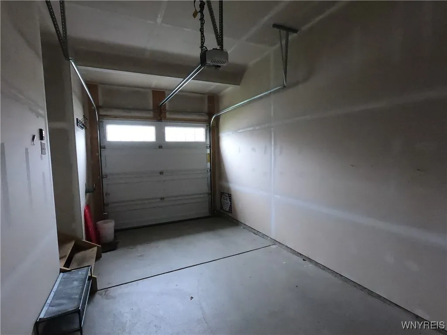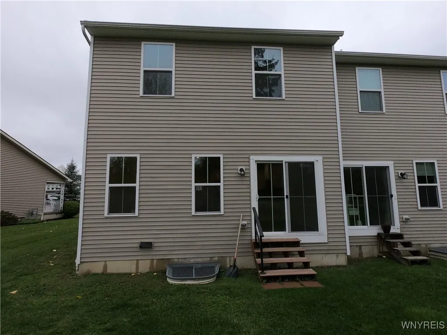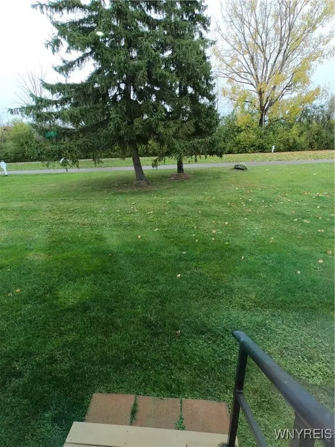Price $324,900
3581 Big Tree Road 10, Hamburg, New York 14075, Hamburg, New York 14075
- Bedrooms : 3
- Bathrooms : 2
- Square Footage : 2,067 Sqft
- Visits : 5 in 14 days
$324,900
Features
Heating System :
Gas, Forced Air
Cooling System :
Central Air
Basement :
Full, Sump Pump, Finished, Egress Windows
Pet Allowed :
Dogs Ok, Cats Ok
Appliances :
Dryer, Dishwasher, Microwave, Refrigerator, Washer, Gas Cooktop, Gas Water Heater
Parking Features :
Attached, Garage, Garage Door Opener, Other, See Remarks
Pool Expense : $0
Roof :
Asphalt
Sewer :
Connected
Address Map
State :
NY
County :
Erie
City :
Hamburg
Zipcode :
14075
Street : 3581 Big Tree Road 10, Hamburg, New York 14075
Floor Number : 0
Longitude : W79° 8' 52.8''
Latitude : N42° 46' 15.5''
MLS Addon
Office Name : MJ Peterson Real Estate Inc.
Association Fee : $160
Association Fee Frequency : Monthly
Bathrooms Total : 3
Building Area : 2,067 Sqft
CableTv Expense : $0
Construction Materials :
Vinyl Siding
DOM : 12
Electric :
Circuit Breakers
Electric Expense : $0
Flooring :
Carpet, Laminate, Varies
Garage Spaces : 1
Interior Features :
Living/dining Room, Eat-in Kitchen, Entrance Foyer, Ceiling Fan(s), Separate/formal Living Room, Granite Counters, Sliding Glass Door(s), Storage
Internet Address Display : 1
Internet Listing Display : 1
SyndicateTo : Realtor.com
Listing Terms : Cash,Conventional,FHA,VA Loan
Lot Features :
Rectangular, Rectangular Lot, Residential Lot
LotSize Dimensions : 26X106
Maintenance Expense : $0
Parcel Number : 144889-159-190-0001-032-000
Special Listing Conditions :
Estate
Stories Total : 2
Subdivision Name : Big Tree Town Homes
Utilities :
Cable Available, Sewer Connected, Water Connected
AttributionContact : 716-867-9521
Property Description
Welcome Home! This fabulous Townhouse built in 2021 is awaiting its new owner! There are 3 levels of finished space & over 2000 sq. ft. with 3 bedrooms & 2.5 baths. The bright & open living, dining and kitchen area occupy the first floor with neutral tones throughout / sliding door leads to yard.. Kit with plenty of cabinets, pantry/granite countertops & all appliances included. Second floor Primary Bedroom with tray ceilings, ample closet space, one walk in, two full baths, 2nd floor laundry room, washer & dryer included, Full Nicely finished Basement, Great for entertaining. Off street parking at your front door with attached garage and two available spaces in the driveway. Open House – Saturday – 11/15/25 1:00pm-3:00pm.
Basic Details
Property Type : Residential
Listing Type : For Sale
Listing ID : B1648725
Price : $324,900
Bedrooms : 3
Rooms : 6
Bathrooms : 2
Half Bathrooms : 1
Square Footage : 2,067 Sqft
Year Built : 2021
Lot Area : 2,768 Sqft
Status : Active
Property Sub Type : Condominium
Agent info


Element Realty Services
390 Elmwood Avenue, Buffalo NY 14222
Mortgage Calculator
Contact Agent

