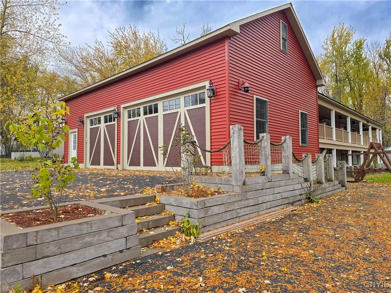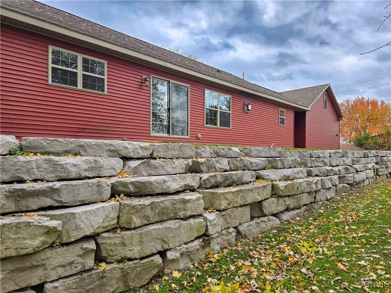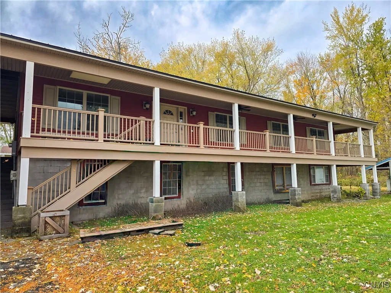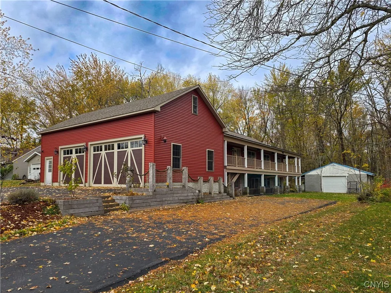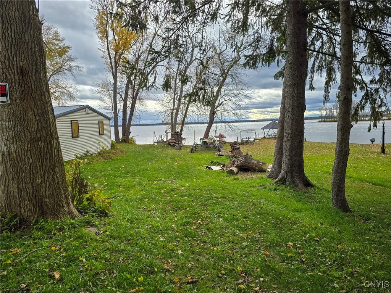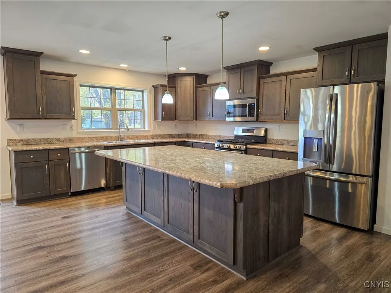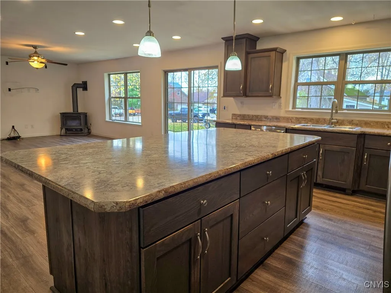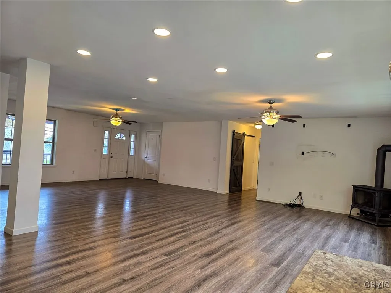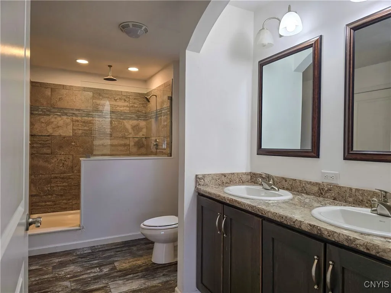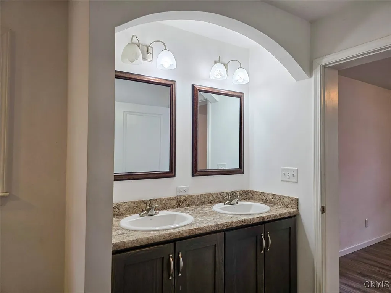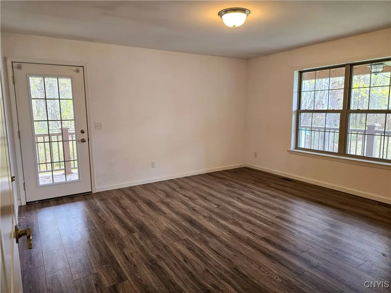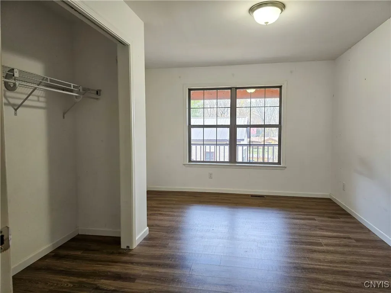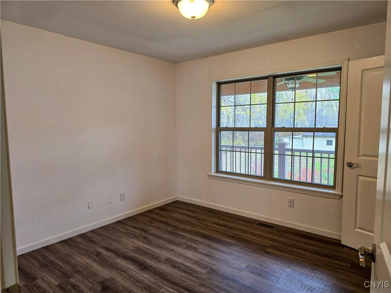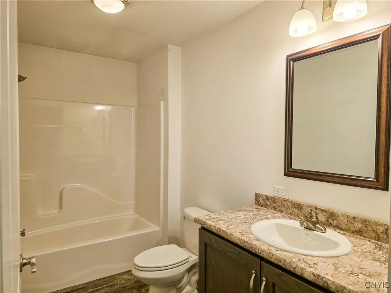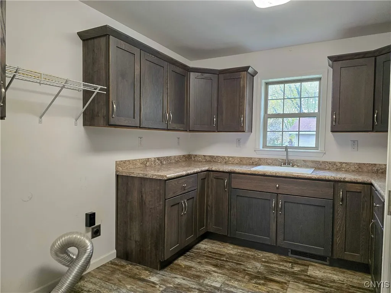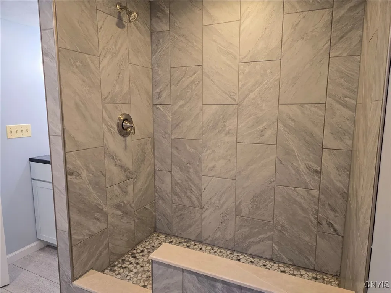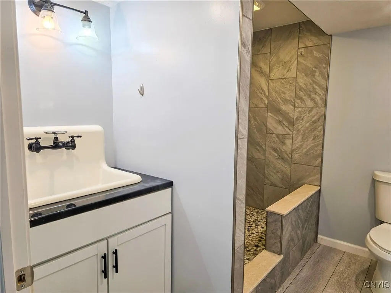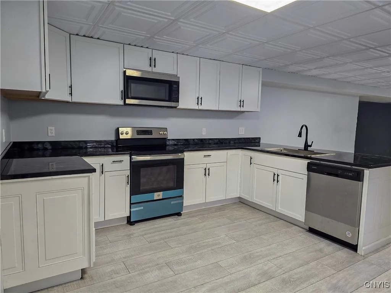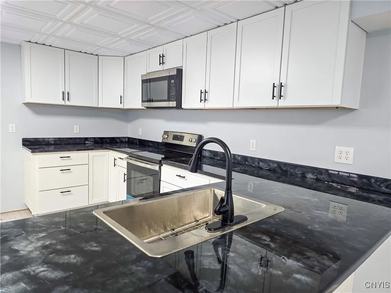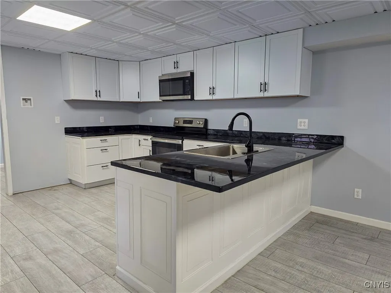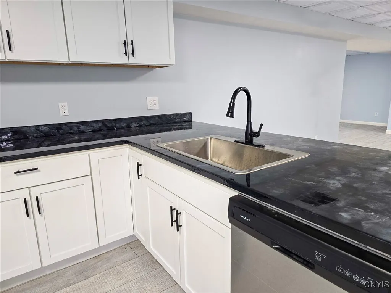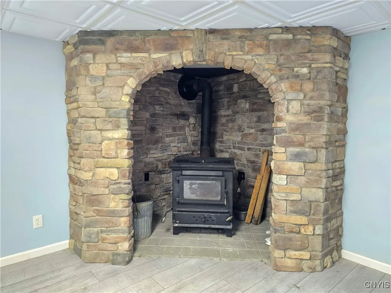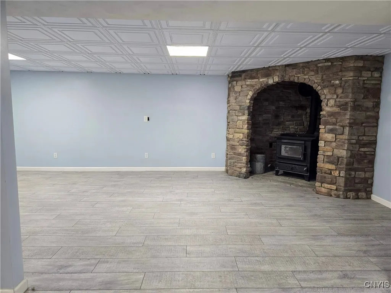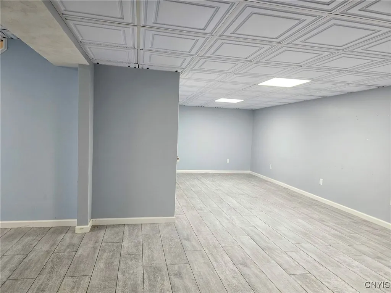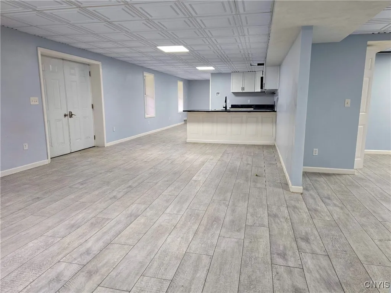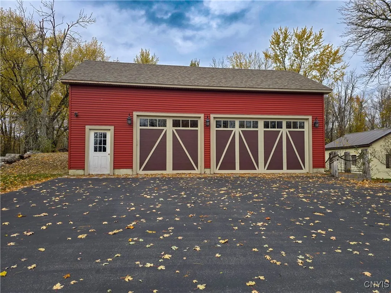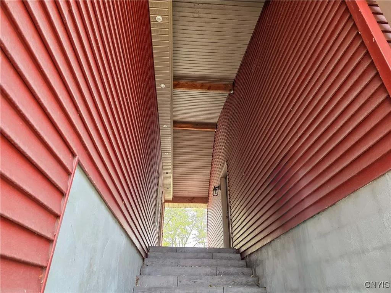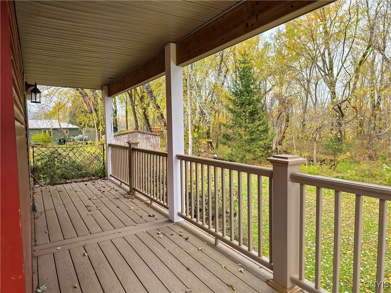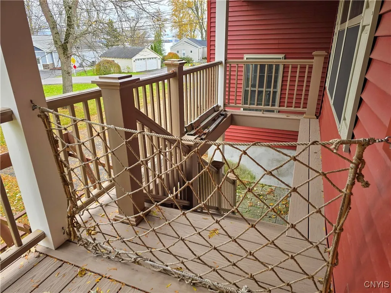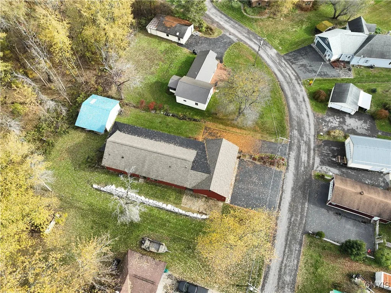Price $449,900
21 Wedgeworth Drive, West Monroe, New York 13167, West Monroe, New York 13167
- Bedrooms : 4
- Bathrooms : 3
- Square Footage : 3,848 Sqft
- Visits : 1 in 1 days
No expense spared at this home located right across the street from Oneida Lake with Lake Access and finished walk-out basement with additional kitchen bedrooms and bath! Every detail has been considered in this stunning large 4-bedroom, 3-full-bath home offering comfort, style, and functionality throughout. From the welcoming wraparound porch and paved driveway to the impressive 3-car attached garage plus an additional detached garage, this property is designed to wow you! Inside, you’ll find an open-concept floor plan that’s perfect for entertaining. The massive kitchen features abundant cabinetry, ample counter space, and a dedicated laundry room complete with an additional kitchen-like area. Modern luxury Vinyl flooring throughout, Impressive primary bedroom and bathroom that walks out to the porch. The finished walk-out basement is also impressive and feels like a second home, complete with its own kitchen that has never been used, plenty of living or recreation space and full bath— Perfect for extended family, or in-law living. Outside, enjoy a quiet lake side setting and lake access to Oneida Lake—bring your boat and enjoy swimming, fishing, and lake living at its best. Square footage includes finished basement measured to be 1874 sqft.



